Idées déco de bars de salon avec un évier posé et des portes de placard noires
Trier par:Populaires du jour
1 - 20 sur 222 photos

High-gloss cabinets lacquered by Paper Moon Painting in Sherwin Williams' "Inkwell, a rick black. Mirror backsplash, marble countertops.
Exemple d'un grand bar de salon chic avec un évier posé, un placard avec porte à panneau encastré, des portes de placard noires, plan de travail en marbre, une crédence miroir et parquet foncé.
Exemple d'un grand bar de salon chic avec un évier posé, un placard avec porte à panneau encastré, des portes de placard noires, plan de travail en marbre, une crédence miroir et parquet foncé.
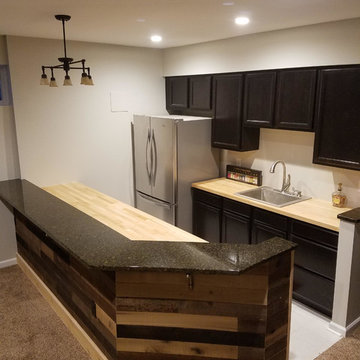
Exemple d'un bar de salon montagne en U de taille moyenne avec des tabourets, un évier posé, un placard avec porte à panneau encastré, des portes de placard noires, un plan de travail en bois, un sol en carrelage de porcelaine et un sol blanc.

This property was transformed from an 1870s YMCA summer camp into an eclectic family home, built to last for generations. Space was made for a growing family by excavating the slope beneath and raising the ceilings above. Every new detail was made to look vintage, retaining the core essence of the site, while state of the art whole house systems ensure that it functions like 21st century home.
This home was featured on the cover of ELLE Décor Magazine in April 2016.
G.P. Schafer, Architect
Rita Konig, Interior Designer
Chambers & Chambers, Local Architect
Frederika Moller, Landscape Architect
Eric Piasecki, Photographer

Our clients were living in a Northwood Hills home in Dallas that was built in 1968. Some updates had been done but none really to the main living areas in the front of the house. They love to entertain and do so frequently but the layout of their house wasn’t very functional. There was a galley kitchen, which was mostly shut off to the rest of the home. They were not using the formal living and dining room in front of your house, so they wanted to see how this space could be better utilized. They wanted to create a more open and updated kitchen space that fits their lifestyle. One idea was to turn part of this space into an office, utilizing the bay window with the view out of the front of the house. Storage was also a necessity, as they entertain often and need space for storing those items they use for entertaining. They would also like to incorporate a wet bar somewhere!
We demoed the brick and paneling from all of the existing walls and put up drywall. The openings on either side of the fireplace and through the entryway were widened and the kitchen was completely opened up. The fireplace surround is changed to a modern Emser Esplanade Trail tile, versus the chunky rock it was previously. The ceiling was raised and leveled out and the beams were removed throughout the entire area. Beautiful Olympus quartzite countertops were installed throughout the kitchen and butler’s pantry with white Chandler cabinets and Grace 4”x12” Bianco tile backsplash. A large two level island with bar seating for guests was built to create a little separation between the kitchen and dining room. Contrasting black Chandler cabinets were used for the island, as well as for the bar area, all with the same 6” Emtek Alexander pulls. A Blanco low divide metallic gray kitchen sink was placed in the center of the island with a Kohler Bellera kitchen faucet in vibrant stainless. To finish off the look three Iconic Classic Globe Small Pendants in Antiqued Nickel pendant lights were hung above the island. Black Supreme granite countertops with a cool leathered finish were installed in the wet bar, The backsplash is Choice Fawn gloss 4x12” tile, which created a little different look than in the kitchen. A hammered copper Hayden square sink was installed in the bar, giving it that cool bar feel with the black Chandler cabinets. Off the kitchen was a laundry room and powder bath that were also updated. They wanted to have a little fun with these spaces, so the clients chose a geometric black and white Bella Mori 9x9” porcelain tile. Coordinating black and white polka dot wallpaper was installed in the laundry room and a fun floral black and white wallpaper in the powder bath. A dark bronze Metal Mirror with a shelf was installed above the porcelain pedestal sink with simple floating black shelves for storage.
Their butlers pantry, the added storage space, and the overall functionality has made entertaining so much easier and keeps unwanted things out of sight, whether the guests are sitting at the island or at the wet bar! The clients absolutely love their new space and the way in which has transformed their lives and really love entertaining even more now!

Wet bar in office area. Black doors with black floating shelves, black quartz countertop. Gold, white and calacatta marble backsplash in herringbone pattern.

Idée de décoration pour un bar de salon parallèle urbain de taille moyenne avec un évier posé, des portes de placard noires, un plan de travail en béton, une crédence marron, une crédence en brique, parquet foncé, un sol marron, des tabourets et un placard avec porte à panneau encastré.

Abigail Rose Photography
Cette photo montre un grand bar de salon avec évier linéaire craftsman avec moquette, un sol beige, un évier posé, des portes de placard noires, un plan de travail en bois, une crédence grise, un plan de travail marron et un placard à porte plane.
Cette photo montre un grand bar de salon avec évier linéaire craftsman avec moquette, un sol beige, un évier posé, des portes de placard noires, un plan de travail en bois, une crédence grise, un plan de travail marron et un placard à porte plane.

Innovative Wine Cellar Designs is the nation’s leading custom wine cellar design, build, installation and refrigeration firm.
As a wine cellar design build company, we believe in the fundamental principles of architecture, design, and functionality while also recognizing the value of the visual impact and financial investment of a quality wine cellar. By combining our experience and skill with our attention to detail and complete project management, the end result will be a state of the art, custom masterpiece. Our design consultants and sales staff are well versed in every feature that your custom wine cellar will require.

Idées déco pour un bar de salon parallèle campagne avec des tabourets, un évier posé, un placard à porte shaker, des portes de placard noires, plan de travail en marbre, une crédence en brique, parquet clair et plan de travail noir.

Nestled in the heart of Los Angeles, just south of Beverly Hills, this two story (with basement) contemporary gem boasts large ipe eaves and other wood details, warming the interior and exterior design. The rear indoor-outdoor flow is perfection. An exceptional entertaining oasis in the middle of the city. Photo by Lynn Abesera

This steeply sloped property was converted into a backyard retreat through the use of natural and man-made stone. The natural gunite swimming pool includes a sundeck and waterfall and is surrounded by a generous paver patio, seat walls and a sunken bar. A Koi pond, bocce court and night-lighting provided add to the interest and enjoyment of this landscape.
This beautiful redesign was also featured in the Interlock Design Magazine. Explained perfectly in ICPI, “Some spa owners might be jealous of the newly revamped backyard of Wayne, NJ family: 5,000 square feet of outdoor living space, complete with an elevated patio area, pool and hot tub lined with natural rock, a waterfall bubbling gently down from a walkway above, and a cozy fire pit tucked off to the side. The era of kiddie pools, Coleman grills and fold-up lawn chairs may be officially over.”
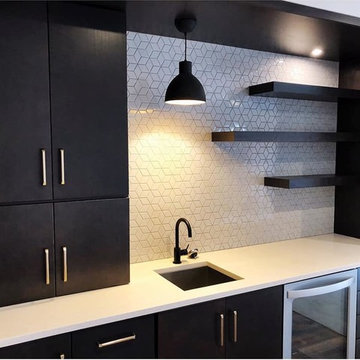
This basement bar has a lovely modern feel to it, with plenty of storage and a wine refrigerator. Check out the floating shelves and accent lighting!

Home bar with walk in wine cooler, custom pendant lighting
Aménagement d'un très grand bar de salon parallèle contemporain avec des tabourets, un évier posé, un placard à porte plane, des portes de placard noires, un plan de travail en granite, une crédence miroir et plan de travail noir.
Aménagement d'un très grand bar de salon parallèle contemporain avec des tabourets, un évier posé, un placard à porte plane, des portes de placard noires, un plan de travail en granite, une crédence miroir et plan de travail noir.

Let's get this party started!
photos: Paul Grdina Photography
Idée de décoration pour un grand bar de salon tradition avec des tabourets, un évier posé, des portes de placard noires, un plan de travail en granite, une crédence multicolore, une crédence en dalle de pierre, un sol en bois brun, un sol marron et un plan de travail multicolore.
Idée de décoration pour un grand bar de salon tradition avec des tabourets, un évier posé, des portes de placard noires, un plan de travail en granite, une crédence multicolore, une crédence en dalle de pierre, un sol en bois brun, un sol marron et un plan de travail multicolore.
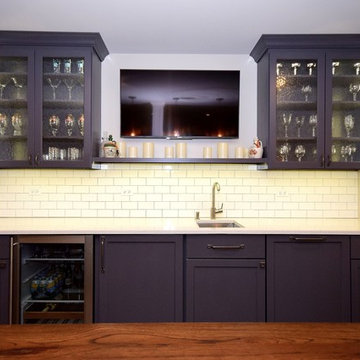
Lower level kitchenette with Iron Mountain Gray painted cabinets
Exemple d'un bar de salon avec évier linéaire chic de taille moyenne avec un évier posé, un placard à porte vitrée, des portes de placard noires, un plan de travail en granite, une crédence blanche, une crédence en carrelage métro et un plan de travail blanc.
Exemple d'un bar de salon avec évier linéaire chic de taille moyenne avec un évier posé, un placard à porte vitrée, des portes de placard noires, un plan de travail en granite, une crédence blanche, une crédence en carrelage métro et un plan de travail blanc.
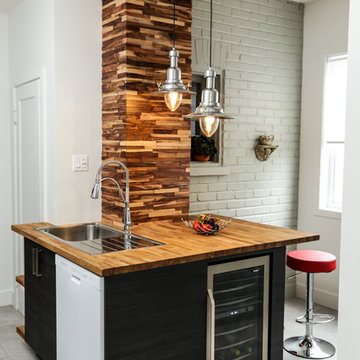
Inspiration pour un petit bar de salon design avec des tabourets, un évier posé, un placard à porte plane, des portes de placard noires, un plan de travail en bois et un plan de travail marron.
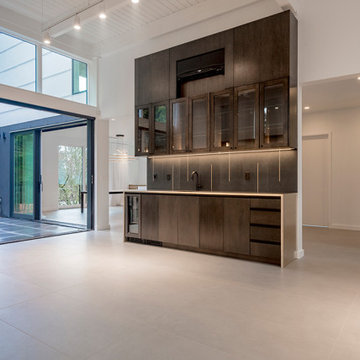
Custom 10' brass wet bar with ebonized oak cabinets.
Idées déco pour un bar de salon avec évier contemporain avec un évier posé, un placard à porte vitrée, des portes de placard noires, une crédence noire, une crédence en carreau de porcelaine, un sol en carrelage de porcelaine et un sol gris.
Idées déco pour un bar de salon avec évier contemporain avec un évier posé, un placard à porte vitrée, des portes de placard noires, une crédence noire, une crédence en carreau de porcelaine, un sol en carrelage de porcelaine et un sol gris.
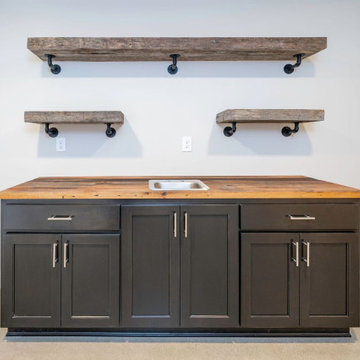
Basement wet bar
Inspiration pour un bar de salon avec évier linéaire urbain avec un évier posé, un placard avec porte à panneau encastré, des portes de placard noires, un plan de travail en bois, sol en béton ciré, un sol beige et un plan de travail marron.
Inspiration pour un bar de salon avec évier linéaire urbain avec un évier posé, un placard avec porte à panneau encastré, des portes de placard noires, un plan de travail en bois, sol en béton ciré, un sol beige et un plan de travail marron.
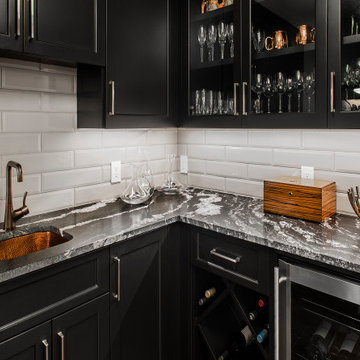
Our clients were living in a Northwood Hills home in Dallas that was built in 1968. Some updates had been done but none really to the main living areas in the front of the house. They love to entertain and do so frequently but the layout of their house wasn’t very functional. There was a galley kitchen, which was mostly shut off to the rest of the home. They were not using the formal living and dining room in front of your house, so they wanted to see how this space could be better utilized. They wanted to create a more open and updated kitchen space that fits their lifestyle. One idea was to turn part of this space into an office, utilizing the bay window with the view out of the front of the house. Storage was also a necessity, as they entertain often and need space for storing those items they use for entertaining. They would also like to incorporate a wet bar somewhere!
We demoed the brick and paneling from all of the existing walls and put up drywall. The openings on either side of the fireplace and through the entryway were widened and the kitchen was completely opened up. The fireplace surround is changed to a modern Emser Esplanade Trail tile, versus the chunky rock it was previously. The ceiling was raised and leveled out and the beams were removed throughout the entire area. Beautiful Olympus quartzite countertops were installed throughout the kitchen and butler’s pantry with white Chandler cabinets and Grace 4”x12” Bianco tile backsplash. A large two level island with bar seating for guests was built to create a little separation between the kitchen and dining room. Contrasting black Chandler cabinets were used for the island, as well as for the bar area, all with the same 6” Emtek Alexander pulls. A Blanco low divide metallic gray kitchen sink was placed in the center of the island with a Kohler Bellera kitchen faucet in vibrant stainless. To finish off the look three Iconic Classic Globe Small Pendants in Antiqued Nickel pendant lights were hung above the island. Black Supreme granite countertops with a cool leathered finish were installed in the wet bar, The backsplash is Choice Fawn gloss 4x12” tile, which created a little different look than in the kitchen. A hammered copper Hayden square sink was installed in the bar, giving it that cool bar feel with the black Chandler cabinets. Off the kitchen was a laundry room and powder bath that were also updated. They wanted to have a little fun with these spaces, so the clients chose a geometric black and white Bella Mori 9x9” porcelain tile. Coordinating black and white polka dot wallpaper was installed in the laundry room and a fun floral black and white wallpaper in the powder bath. A dark bronze Metal Mirror with a shelf was installed above the porcelain pedestal sink with simple floating black shelves for storage.
Their butlers pantry, the added storage space, and the overall functionality has made entertaining so much easier and keeps unwanted things out of sight, whether the guests are sitting at the island or at the wet bar! The clients absolutely love their new space and the way in which has transformed their lives and really love entertaining even more now!
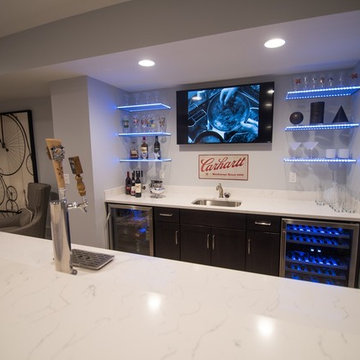
Countertop: Bianco Venato Polished
Cabinets: Dark Ale Bryant Maple
Paint: North Star SW6246
Flooring: Encore Series Longview Pine
Réalisation d'un bar de salon avec évier parallèle minimaliste de taille moyenne avec un plan de travail en quartz, un évier posé, un placard à porte plane, des portes de placard noires, un sol en bois brun et un sol marron.
Réalisation d'un bar de salon avec évier parallèle minimaliste de taille moyenne avec un plan de travail en quartz, un évier posé, un placard à porte plane, des portes de placard noires, un sol en bois brun et un sol marron.
Idées déco de bars de salon avec un évier posé et des portes de placard noires
1