Idées déco de bars de salon avec un évier posé et plan de travail en marbre
Trier par :
Budget
Trier par:Populaires du jour
1 - 20 sur 239 photos
1 sur 3

Idées déco pour un grand bar de salon parallèle classique avec un évier posé, un placard à porte shaker, des portes de placard grises, plan de travail en marbre, une crédence blanche, une crédence en marbre, parquet clair, un sol beige et un plan de travail blanc.

Master bedroom suite wet bar
Cette photo montre un petit bar de salon avec évier linéaire chic en bois foncé avec un placard à porte affleurante, plan de travail en marbre, une crédence blanche, une crédence en marbre, parquet foncé, un sol marron, un évier posé et un plan de travail gris.
Cette photo montre un petit bar de salon avec évier linéaire chic en bois foncé avec un placard à porte affleurante, plan de travail en marbre, une crédence blanche, une crédence en marbre, parquet foncé, un sol marron, un évier posé et un plan de travail gris.

Idée de décoration pour un bar de salon avec évier champêtre en U et bois foncé de taille moyenne avec un évier posé, des étagères flottantes, plan de travail en marbre, une crédence blanche, une crédence en carrelage de pierre, parquet clair, un sol beige et un plan de travail gris.

This large gated estate includes one of the original Ross cottages that served as a summer home for people escaping San Francisco's fog. We took the main residence built in 1941 and updated it to the current standards of 2020 while keeping the cottage as a guest house. A massive remodel in 1995 created a classic white kitchen. To add color and whimsy, we installed window treatments fabricated from a Josef Frank citrus print combined with modern furnishings. Throughout the interiors, foliate and floral patterned fabrics and wall coverings blur the inside and outside worlds.
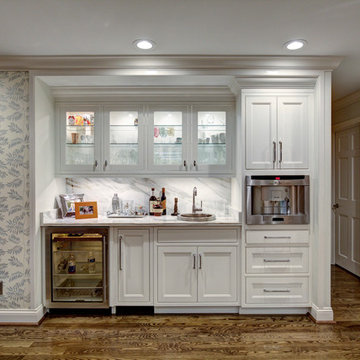
Mark Mahan
Cette image montre un bar de salon avec évier linéaire design de taille moyenne avec un évier posé, un placard à porte affleurante, des portes de placard blanches, plan de travail en marbre, une crédence blanche, une crédence en marbre, un sol en bois brun et un sol marron.
Cette image montre un bar de salon avec évier linéaire design de taille moyenne avec un évier posé, un placard à porte affleurante, des portes de placard blanches, plan de travail en marbre, une crédence blanche, une crédence en marbre, un sol en bois brun et un sol marron.
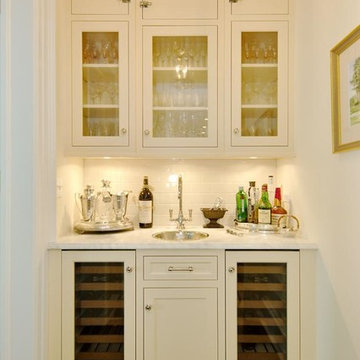
Aménagement d'un petit bar de salon avec évier linéaire classique avec un évier posé, un placard à porte vitrée, des portes de placard blanches, plan de travail en marbre, une crédence blanche, une crédence en carrelage métro et parquet foncé.

Below Buchanan is a basement renovation that feels as light and welcoming as one of our outdoor living spaces. The project is full of unique details, custom woodworking, built-in storage, and gorgeous fixtures. Custom carpentry is everywhere, from the built-in storage cabinets and molding to the private booth, the bar cabinetry, and the fireplace lounge.
Creating this bright, airy atmosphere was no small challenge, considering the lack of natural light and spatial restrictions. A color pallet of white opened up the space with wood, leather, and brass accents bringing warmth and balance. The finished basement features three primary spaces: the bar and lounge, a home gym, and a bathroom, as well as additional storage space. As seen in the before image, a double row of support pillars runs through the center of the space dictating the long, narrow design of the bar and lounge. Building a custom dining area with booth seating was a clever way to save space. The booth is built into the dividing wall, nestled between the support beams. The same is true for the built-in storage cabinet. It utilizes a space between the support pillars that would otherwise have been wasted.
The small details are as significant as the larger ones in this design. The built-in storage and bar cabinetry are all finished with brass handle pulls, to match the light fixtures, faucets, and bar shelving. White marble counters for the bar, bathroom, and dining table bring a hint of Hollywood glamour. White brick appears in the fireplace and back bar. To keep the space feeling as lofty as possible, the exposed ceilings are painted black with segments of drop ceilings accented by a wide wood molding, a nod to the appearance of exposed beams. Every detail is thoughtfully chosen right down from the cable railing on the staircase to the wood paneling behind the booth, and wrapping the bar.

DND Speakeasy bar at Vintry & Mercer hotel
Cette photo montre un grand bar de salon avec évier parallèle victorien en bois foncé avec un évier posé, un placard avec porte à panneau encastré, plan de travail en marbre, une crédence noire, une crédence en marbre, un sol en carrelage de porcelaine, un sol marron et plan de travail noir.
Cette photo montre un grand bar de salon avec évier parallèle victorien en bois foncé avec un évier posé, un placard avec porte à panneau encastré, plan de travail en marbre, une crédence noire, une crédence en marbre, un sol en carrelage de porcelaine, un sol marron et plan de travail noir.

This Naples home was the typical Florida Tuscan Home design, our goal was to modernize the design with cleaner lines but keeping the Traditional Moulding elements throughout the home. This is a great example of how to de-tuscanize your home.
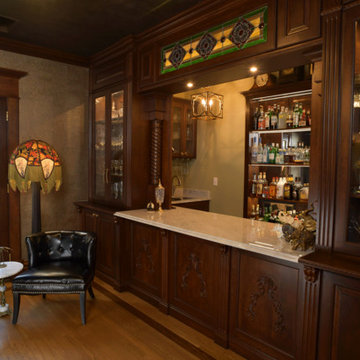
Rick Lee Photo
Cette photo montre un bar de salon avec évier linéaire victorien en bois brun de taille moyenne avec un évier posé, plan de travail en marbre, un sol en bois brun, un sol marron, un plan de travail marron et un placard à porte vitrée.
Cette photo montre un bar de salon avec évier linéaire victorien en bois brun de taille moyenne avec un évier posé, plan de travail en marbre, un sol en bois brun, un sol marron, un plan de travail marron et un placard à porte vitrée.
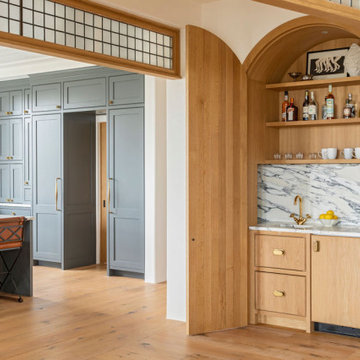
Aménagement d'un petit bar de salon avec évier méditerranéen en bois clair avec un évier posé, plan de travail en marbre, une crédence multicolore, une crédence en marbre et un plan de travail multicolore.
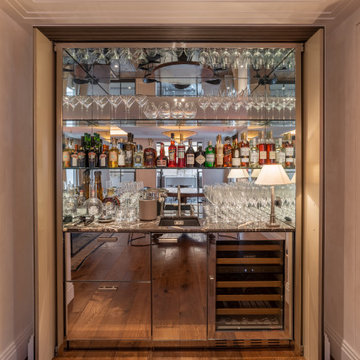
Exemple d'un bar de salon avec évier linéaire tendance de taille moyenne avec un évier posé, un placard à porte vitrée, plan de travail en marbre, une crédence miroir, un sol en bois brun et un plan de travail gris.

Exemple d'un bar de salon moderne en U et bois vieilli de taille moyenne avec des tabourets, un évier posé, un placard à porte plane, plan de travail en marbre, une crédence marron, une crédence en marbre, un sol en carrelage de porcelaine et un plan de travail marron.

Idée de décoration pour un petit bar de salon avec évier linéaire tradition avec un évier posé, un placard avec porte à panneau encastré, des portes de placard grises, plan de travail en marbre, une crédence blanche, une crédence en carrelage métro, parquet foncé, un sol noir et un plan de travail blanc.
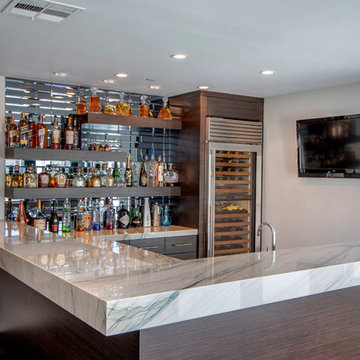
COLLABORATION PROJECT| SHEAR FORCE CONSTRUCTION
Idées déco pour un grand bar de salon avec évier contemporain en L avec un évier posé, un placard à porte plane, des portes de placard marrons, plan de travail en marbre, une crédence bleue, une crédence miroir, un sol en carrelage de porcelaine, un sol marron et un plan de travail gris.
Idées déco pour un grand bar de salon avec évier contemporain en L avec un évier posé, un placard à porte plane, des portes de placard marrons, plan de travail en marbre, une crédence bleue, une crédence miroir, un sol en carrelage de porcelaine, un sol marron et un plan de travail gris.
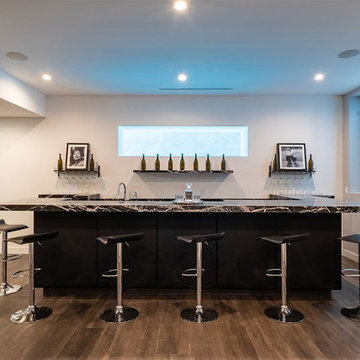
The mls tm
Idée de décoration pour un grand bar de salon minimaliste en U avec des tabourets, un évier posé, un placard à porte plane, des portes de placard noires, plan de travail en marbre, parquet foncé, un sol marron et plan de travail noir.
Idée de décoration pour un grand bar de salon minimaliste en U avec des tabourets, un évier posé, un placard à porte plane, des portes de placard noires, plan de travail en marbre, parquet foncé, un sol marron et plan de travail noir.
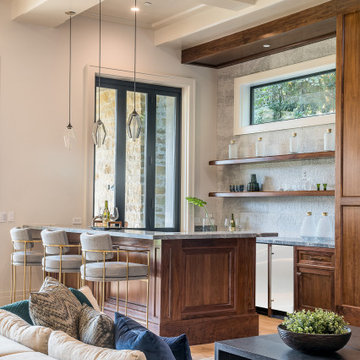
Cette image montre un bar de salon avec évier rustique en U et bois foncé de taille moyenne avec un évier posé, des étagères flottantes, plan de travail en marbre, une crédence blanche, une crédence en carrelage de pierre, parquet clair, un sol beige et un plan de travail gris.

Emilio Collavino
Exemple d'un grand bar de salon avec évier parallèle tendance en bois foncé avec plan de travail en marbre, un sol en carrelage de porcelaine, un sol gris, un évier posé, une crédence noire, un plan de travail gris et un placard sans porte.
Exemple d'un grand bar de salon avec évier parallèle tendance en bois foncé avec plan de travail en marbre, un sol en carrelage de porcelaine, un sol gris, un évier posé, une crédence noire, un plan de travail gris et un placard sans porte.
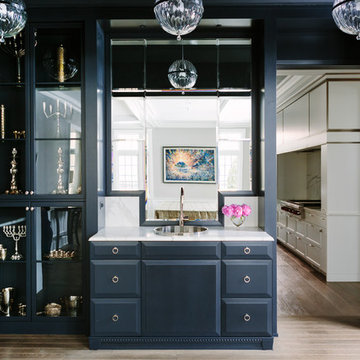
Aimee Mazzenga Photography
Réalisation d'un bar de salon avec évier bohème en L de taille moyenne avec un évier posé, un placard à porte plane, des portes de placard bleues, plan de travail en marbre, une crédence miroir, parquet clair et un sol beige.
Réalisation d'un bar de salon avec évier bohème en L de taille moyenne avec un évier posé, un placard à porte plane, des portes de placard bleues, plan de travail en marbre, une crédence miroir, parquet clair et un sol beige.
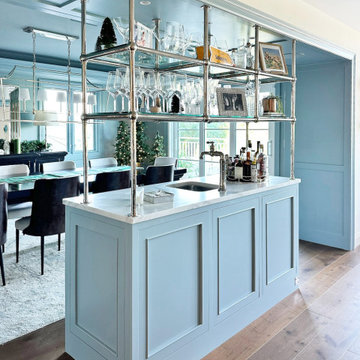
This timeless and functional kitchen is full of custom cabinets, large appliance panels, and even a stylish and functional ladder. Outfitted with a scullery, a drink station, and a mudroom, this transformation put a spin on the classics in their bright, modern kitchen flip. With time-traveling pieces like a functional sliding ladder for out-of-reach storage and a drink station reminiscent of an old-fashioned hotel bar, it takes accent pieces like geometric pendant lighting to return us to the modern day.
Idées déco de bars de salon avec un évier posé et plan de travail en marbre
1