Idées déco de bars de salon avec un évier posé et un placard à porte shaker
Trier par:Populaires du jour
161 - 180 sur 494 photos
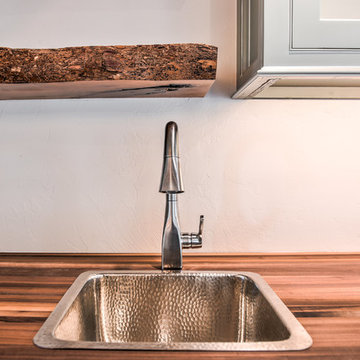
Reed Ewing
Idée de décoration pour un bar de salon avec évier linéaire champêtre de taille moyenne avec un évier posé, un placard à porte shaker, des portes de placard grises, un plan de travail en bois, une crédence beige, parquet foncé et un sol marron.
Idée de décoration pour un bar de salon avec évier linéaire champêtre de taille moyenne avec un évier posé, un placard à porte shaker, des portes de placard grises, un plan de travail en bois, une crédence beige, parquet foncé et un sol marron.
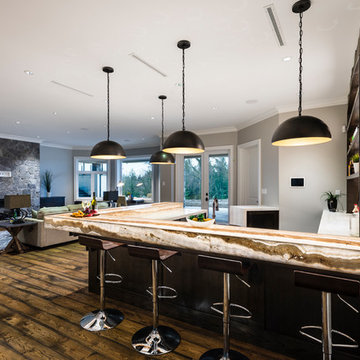
The “Rustic Classic” is a 17,000 square foot custom home built for a special client, a famous musician who wanted a home befitting a rockstar. This Langley, B.C. home has every detail you would want on a custom build.
For this home, every room was completed with the highest level of detail and craftsmanship; even though this residence was a huge undertaking, we didn’t take any shortcuts. From the marble counters to the tasteful use of stone walls, we selected each material carefully to create a luxurious, livable environment. The windows were sized and placed to allow for a bright interior, yet they also cultivate a sense of privacy and intimacy within the residence. Large doors and entryways, combined with high ceilings, create an abundance of space.
A home this size is meant to be shared, and has many features intended for visitors, such as an expansive games room with a full-scale bar, a home theatre, and a kitchen shaped to accommodate entertaining. In any of our homes, we can create both spaces intended for company and those intended to be just for the homeowners - we understand that each client has their own needs and priorities.
Our luxury builds combine tasteful elegance and attention to detail, and we are very proud of this remarkable home. Contact us if you would like to set up an appointment to build your next home! Whether you have an idea in mind or need inspiration, you’ll love the results.
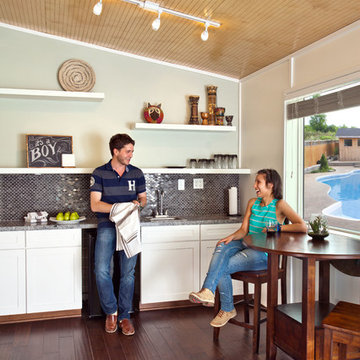
This pool house is located in Tucson Arizona. It was considered a "man cave" with many tv's, weight sets, and junk. The ceilings, walls, and floors were all unfinished and the space was unlivable. The clients needed a home office, a place to entertain guests, new windows, and a bar. This remodel took place in ONE day. Thanks to the help of local builders and tile suppliers we were able to complete the remodel and surprise the home owners. The white shelves were originally dark brown and were repainted and repurposed. The ceiling fan was also a dark bronze color and it too was repainted and repurposed.
Photography by: www.azfoto.com
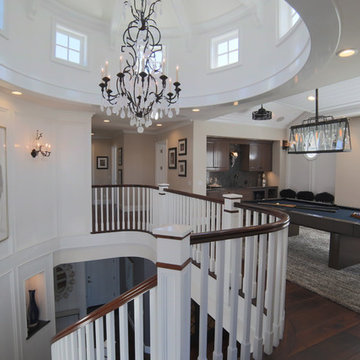
Idées déco pour un petit bar de salon avec évier linéaire contemporain en bois brun avec un évier posé, un placard à porte shaker, plan de travail en marbre, une crédence noire, une crédence en carreau de verre, parquet foncé et un sol marron.
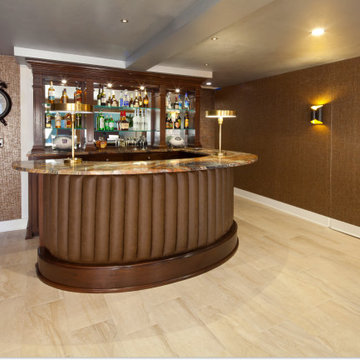
Custom mahogany home bar Rumson, NJ
Following a modern approach, the mahogany stained bar focuses on complimenting the already existing interior of the space. As well as incorporating marble and glass elements to create a more unique composition for our clients.
For more projects visit our website wlkitchenandhome.com
.
.
.
#homebar #bardesign #residentialbar #bardesigner #pubbar #bardecor #basementdesign #basementbar #homebardesign #barstool #barstools #homebarideas #barideas #woodworking #furniture #mancave #basemenremodel #classicbar #luxurybar #luxuryinteriors #mansionbar #custombar #pianoroom #partyroom #cocktailroom #newjerseyhomebuilders #newyorhomebuilder #newjerseywoodworker #mansionfurniture
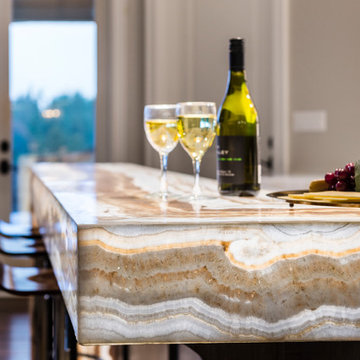
The “Rustic Classic” is a 17,000 square foot custom home built for a special client, a famous musician who wanted a home befitting a rockstar. This Langley, B.C. home has every detail you would want on a custom build.
For this home, every room was completed with the highest level of detail and craftsmanship; even though this residence was a huge undertaking, we didn’t take any shortcuts. From the marble counters to the tasteful use of stone walls, we selected each material carefully to create a luxurious, livable environment. The windows were sized and placed to allow for a bright interior, yet they also cultivate a sense of privacy and intimacy within the residence. Large doors and entryways, combined with high ceilings, create an abundance of space.
A home this size is meant to be shared, and has many features intended for visitors, such as an expansive games room with a full-scale bar, a home theatre, and a kitchen shaped to accommodate entertaining. In any of our homes, we can create both spaces intended for company and those intended to be just for the homeowners - we understand that each client has their own needs and priorities.
Our luxury builds combine tasteful elegance and attention to detail, and we are very proud of this remarkable home. Contact us if you would like to set up an appointment to build your next home! Whether you have an idea in mind or need inspiration, you’ll love the results.
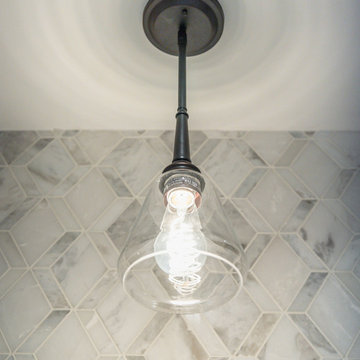
Aménagement d'un petit bar de salon avec évier linéaire campagne avec un évier posé, un placard à porte shaker, des portes de placard grises, un plan de travail en quartz modifié, une crédence blanche, une crédence en marbre, un sol en bois brun, un sol marron et un plan de travail blanc.
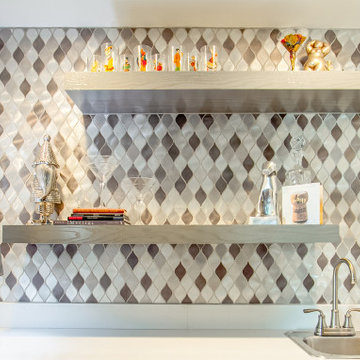
Cette photo montre un petit bar de salon avec évier linéaire rétro avec un évier posé, un placard à porte shaker, des portes de placard bleues, un plan de travail en quartz, une crédence grise, une crédence en mosaïque, un sol en bois brun, un sol noir et un plan de travail blanc.
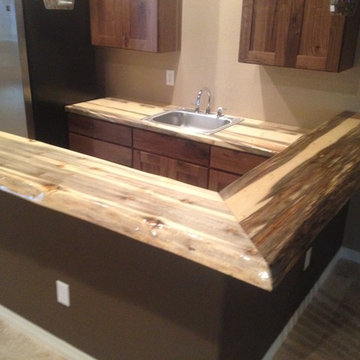
Denver’s Custom Cabinetry Wood Shop
Contact: Michael Burns
Location: Denver, CO 80216
Idées déco pour un grand bar de salon montagne en U et bois foncé avec des tabourets, un évier posé, un placard à porte shaker et un plan de travail en bois.
Idées déco pour un grand bar de salon montagne en U et bois foncé avec des tabourets, un évier posé, un placard à porte shaker et un plan de travail en bois.
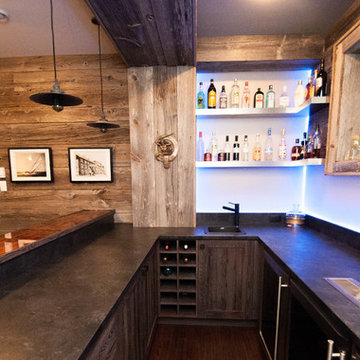
Our clients sat down with Monique Teniere from Halifax Cabinetry to discuss their vision of a western style bar they wanted for their basement entertainment area. After conversations with the clients and taking inventory of the barn board they had purchased, Monique created design drawings that would then be brought to life by the skilled craftsmen of Halifax Cabinetry.
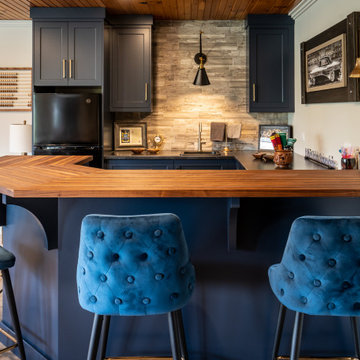
This kitchen is a shaker themed kitchen finished in Benjamin Moore Decorators White..
The Countertops are LG Viatera Willow White. Hardware is Sutton by Jeffery Alexander in a Satin Bronze. The bar is finished in a Benjamin Moore Hale Navy Blue and features solid Walnut Butcher Block Tops.
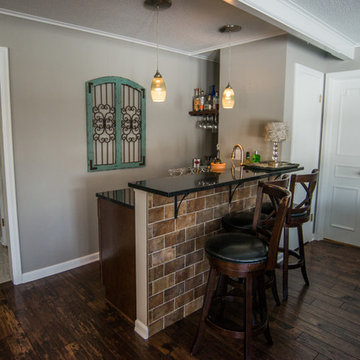
Home Bar Final
Idées déco pour un petit bar de salon classique en L et bois foncé avec des tabourets, un évier posé, un placard à porte shaker, un plan de travail en granite, une crédence marron, parquet foncé et un sol marron.
Idées déco pour un petit bar de salon classique en L et bois foncé avec des tabourets, un évier posé, un placard à porte shaker, un plan de travail en granite, une crédence marron, parquet foncé et un sol marron.
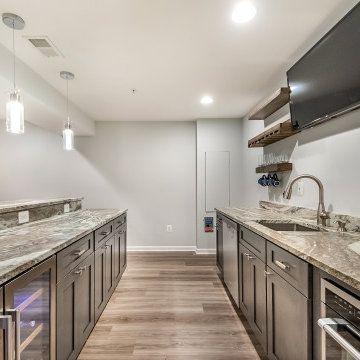
Dark brown cabinetry paired with a beautiful weaved granite countertop in this galley wet-bar creates a very welcoming atmosphere for all the guests.
Idées déco pour un bar de salon avec évier parallèle classique de taille moyenne avec un évier posé, un placard à porte shaker, des portes de placard marrons, un plan de travail en granite, un sol en vinyl, un sol beige et un plan de travail marron.
Idées déco pour un bar de salon avec évier parallèle classique de taille moyenne avec un évier posé, un placard à porte shaker, des portes de placard marrons, un plan de travail en granite, un sol en vinyl, un sol beige et un plan de travail marron.
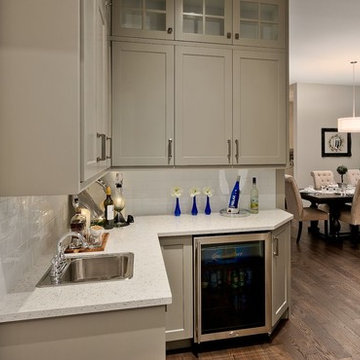
Scott Kroeker Photography
BUILDER: BRADY HOMES
Idée de décoration pour un bar de salon avec évier tradition en L de taille moyenne avec un évier posé, un placard à porte shaker, des portes de placard grises, un plan de travail en quartz, une crédence blanche, une crédence en carreau de porcelaine et un sol en bois brun.
Idée de décoration pour un bar de salon avec évier tradition en L de taille moyenne avec un évier posé, un placard à porte shaker, des portes de placard grises, un plan de travail en quartz, une crédence blanche, une crédence en carreau de porcelaine et un sol en bois brun.
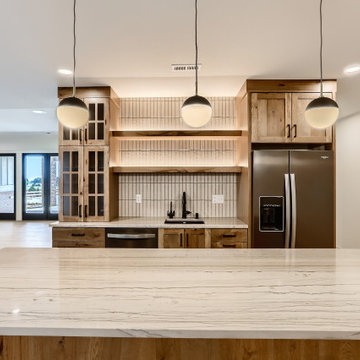
Aménagement d'un grand bar de salon parallèle campagne en bois brun avec des tabourets, un évier posé, un placard à porte shaker, un plan de travail en quartz, une crédence blanche, une crédence en carreau de porcelaine, un sol en vinyl, un sol marron et un plan de travail blanc.
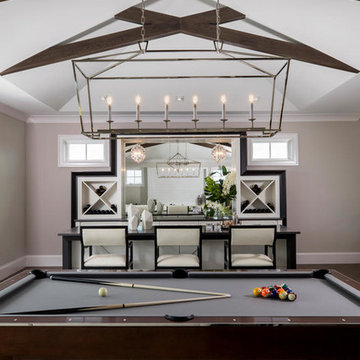
Billards room with custom built-in bar
Cette photo montre un grand bar de salon parallèle tendance avec des tabourets, un évier posé, un placard à porte shaker, des portes de placard blanches, un plan de travail en granite, une crédence miroir, un sol en bois brun, un sol marron et un plan de travail gris.
Cette photo montre un grand bar de salon parallèle tendance avec des tabourets, un évier posé, un placard à porte shaker, des portes de placard blanches, un plan de travail en granite, une crédence miroir, un sol en bois brun, un sol marron et un plan de travail gris.
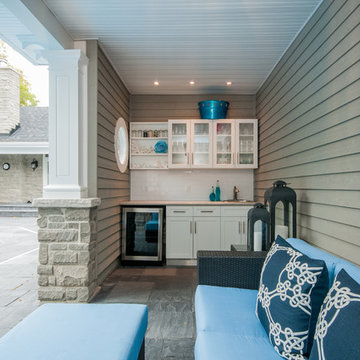
Cette image montre un petit bar de salon avec évier linéaire marin avec un évier posé, un placard à porte shaker, des portes de placard blanches, un plan de travail en granite, une crédence blanche, une crédence en carrelage métro et un sol en ardoise.
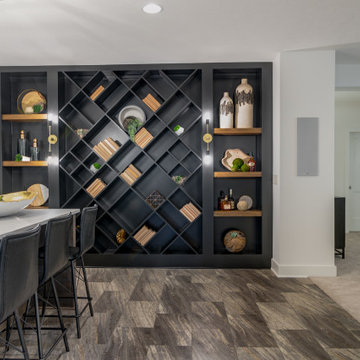
Ready for a party? The lower level includes a custom bar, game area and theater space.
Idées déco pour un grand bar de salon avec évier parallèle contemporain en bois foncé avec un évier posé, un placard à porte shaker, un plan de travail en quartz modifié, une crédence multicolore, un sol en vinyl, un sol gris et un plan de travail gris.
Idées déco pour un grand bar de salon avec évier parallèle contemporain en bois foncé avec un évier posé, un placard à porte shaker, un plan de travail en quartz modifié, une crédence multicolore, un sol en vinyl, un sol gris et un plan de travail gris.
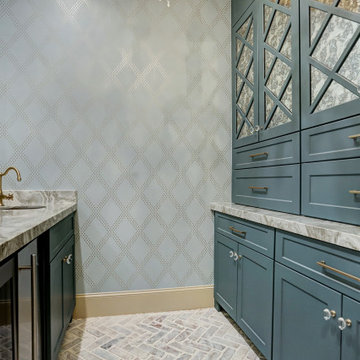
The owner had a small laundry area right off the kitchen and it was a tight fit and didn't fit the homeowner's needs. They decided to create a large laundry area upstairs and turn the old laundry into a beautiful bar area for entertaining. This area provides is a fantastic entertaining area perfectly situated between the kitchen and dining areas.
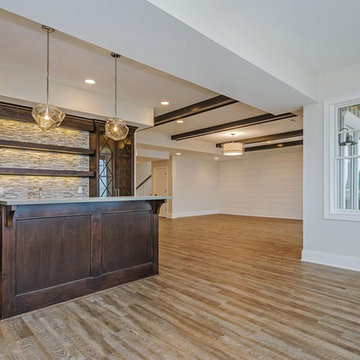
Cette photo montre un grand bar de salon avec évier linéaire bord de mer en bois foncé avec un placard à porte shaker, un plan de travail en surface solide, une crédence multicolore, une crédence en carreau briquette, parquet clair et un évier posé.
Idées déco de bars de salon avec un évier posé et un placard à porte shaker
9