Idées déco de bars de salon avec un évier posé et un plan de travail beige
Trier par :
Budget
Trier par:Populaires du jour
81 - 100 sur 119 photos
1 sur 3
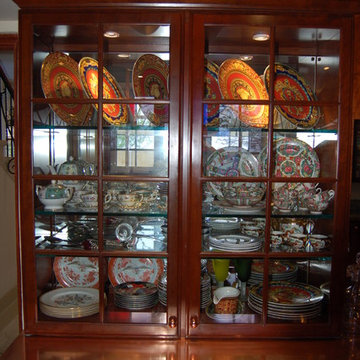
Efrain Machado
Exemple d'un grand bar de salon avec évier parallèle chic en bois foncé avec un évier posé, un placard avec porte à panneau surélevé, un plan de travail en granite, un sol en marbre, un sol marron et un plan de travail beige.
Exemple d'un grand bar de salon avec évier parallèle chic en bois foncé avec un évier posé, un placard avec porte à panneau surélevé, un plan de travail en granite, un sol en marbre, un sol marron et un plan de travail beige.
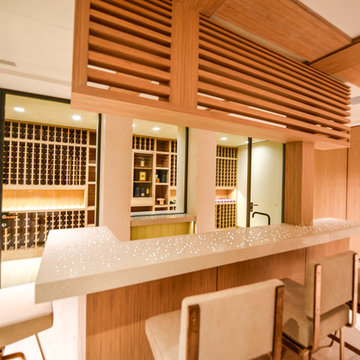
Inspiration pour un grand bar de salon parallèle avec des tabourets, un évier posé, un placard à porte plane, des portes de placard marrons, plan de travail en marbre, un sol en carrelage de porcelaine, un sol beige et un plan de travail beige.
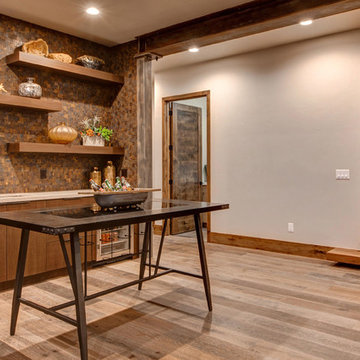
Aménagement d'un bar de salon classique en bois brun avec un chariot mini-bar, un évier posé, un placard à porte plane, un plan de travail en granite, une crédence marron, un sol en bois brun, un sol marron, un plan de travail beige et une crédence en mosaïque.
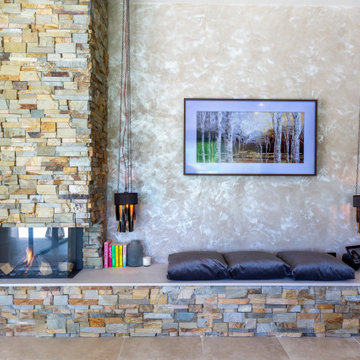
Stunning design concepts bringing the home bar area and the open plan living space together to create warm inviting entertaining space. Beautiful views from every space.
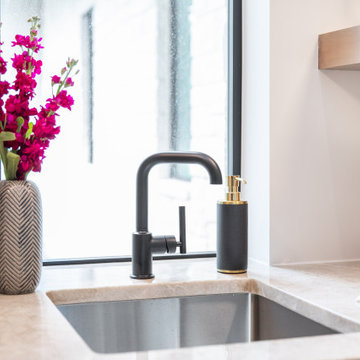
Close up of bar drop in sink.
Exemple d'un bar de salon avec évier linéaire moderne en bois clair de taille moyenne avec un évier posé, un plan de travail en granite et un plan de travail beige.
Exemple d'un bar de salon avec évier linéaire moderne en bois clair de taille moyenne avec un évier posé, un plan de travail en granite et un plan de travail beige.
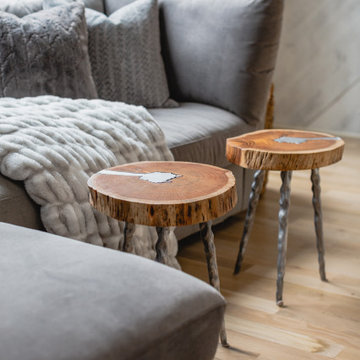
This family room turned home bar really made this crew happy. Creating a custom bar to fit the space but still leave room to have a small gathering was the main goal. With the extra space we added a small sectional to add more seating to the bar. The gorgeous leathered granite pulls the warm colors up in one place which accents against the chevron pattern custom wood wall. Currey and Co sconces adds a touch of metal to the wall along with the huge Frame TV.
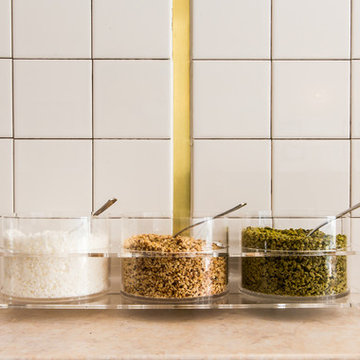
Cette photo montre un bar de salon moderne en bois brun avec un évier posé, un placard à porte affleurante, un plan de travail en granite, une crédence blanche, une crédence en céramique, parquet foncé et un plan de travail beige.
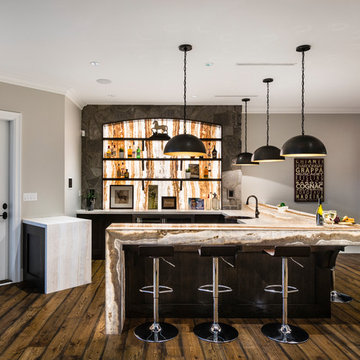
The “Rustic Classic” is a 17,000 square foot custom home built for a special client, a famous musician who wanted a home befitting a rockstar. This Langley, B.C. home has every detail you would want on a custom build.
For this home, every room was completed with the highest level of detail and craftsmanship; even though this residence was a huge undertaking, we didn’t take any shortcuts. From the marble counters to the tasteful use of stone walls, we selected each material carefully to create a luxurious, livable environment. The windows were sized and placed to allow for a bright interior, yet they also cultivate a sense of privacy and intimacy within the residence. Large doors and entryways, combined with high ceilings, create an abundance of space.
A home this size is meant to be shared, and has many features intended for visitors, such as an expansive games room with a full-scale bar, a home theatre, and a kitchen shaped to accommodate entertaining. In any of our homes, we can create both spaces intended for company and those intended to be just for the homeowners - we understand that each client has their own needs and priorities.
Our luxury builds combine tasteful elegance and attention to detail, and we are very proud of this remarkable home. Contact us if you would like to set up an appointment to build your next home! Whether you have an idea in mind or need inspiration, you’ll love the results.
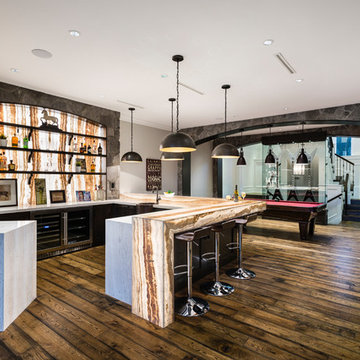
The “Rustic Classic” is a 17,000 square foot custom home built for a special client, a famous musician who wanted a home befitting a rockstar. This Langley, B.C. home has every detail you would want on a custom build.
For this home, every room was completed with the highest level of detail and craftsmanship; even though this residence was a huge undertaking, we didn’t take any shortcuts. From the marble counters to the tasteful use of stone walls, we selected each material carefully to create a luxurious, livable environment. The windows were sized and placed to allow for a bright interior, yet they also cultivate a sense of privacy and intimacy within the residence. Large doors and entryways, combined with high ceilings, create an abundance of space.
A home this size is meant to be shared, and has many features intended for visitors, such as an expansive games room with a full-scale bar, a home theatre, and a kitchen shaped to accommodate entertaining. In any of our homes, we can create both spaces intended for company and those intended to be just for the homeowners - we understand that each client has their own needs and priorities.
Our luxury builds combine tasteful elegance and attention to detail, and we are very proud of this remarkable home. Contact us if you would like to set up an appointment to build your next home! Whether you have an idea in mind or need inspiration, you’ll love the results.
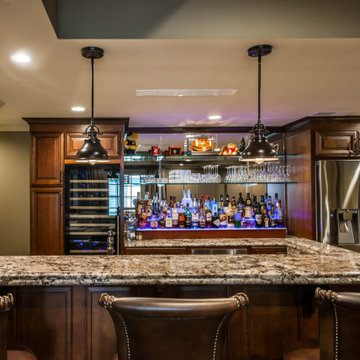
This rustic basement bar and tv room invites any guest to kick up their feet and enjoy!
Cette photo montre un petit bar de salon parallèle montagne en bois brun avec des tabourets, un évier posé, un placard avec porte à panneau surélevé, un plan de travail en granite, une crédence miroir, un sol beige et un plan de travail beige.
Cette photo montre un petit bar de salon parallèle montagne en bois brun avec des tabourets, un évier posé, un placard avec porte à panneau surélevé, un plan de travail en granite, une crédence miroir, un sol beige et un plan de travail beige.
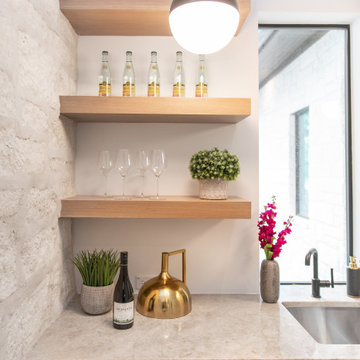
Close up of bar.
Cette image montre un bar de salon avec évier linéaire minimaliste en bois clair de taille moyenne avec un évier posé, un plan de travail en granite et un plan de travail beige.
Cette image montre un bar de salon avec évier linéaire minimaliste en bois clair de taille moyenne avec un évier posé, un plan de travail en granite et un plan de travail beige.
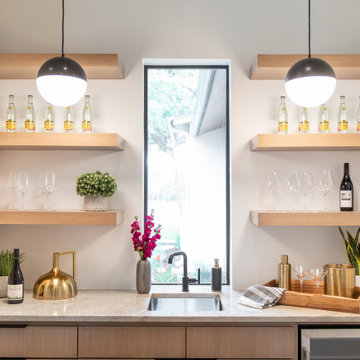
Close up of bar.
Réalisation d'un bar de salon avec évier linéaire minimaliste en bois clair de taille moyenne avec un évier posé, un plan de travail en granite et un plan de travail beige.
Réalisation d'un bar de salon avec évier linéaire minimaliste en bois clair de taille moyenne avec un évier posé, un plan de travail en granite et un plan de travail beige.
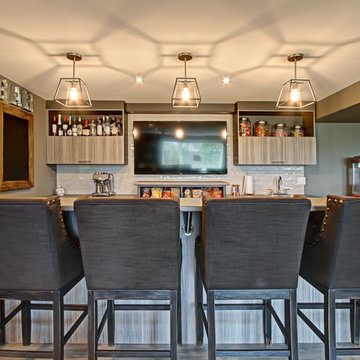
Aménagement d'un bar de salon parallèle classique de taille moyenne avec des tabourets, un évier posé, un placard à porte plane, des portes de placard grises, un plan de travail en béton, une crédence blanche, une crédence en carreau de verre, un sol en bois brun, un sol beige et un plan de travail beige.
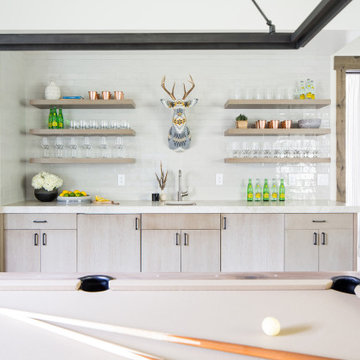
Mountain Modern Game Room Bar.
Idées déco pour un bar de salon linéaire montagne en bois brun avec un évier posé, un placard à porte plane, un plan de travail en quartz, une crédence blanche, une crédence en carreau de porcelaine, parquet clair et un plan de travail beige.
Idées déco pour un bar de salon linéaire montagne en bois brun avec un évier posé, un placard à porte plane, un plan de travail en quartz, une crédence blanche, une crédence en carreau de porcelaine, parquet clair et un plan de travail beige.
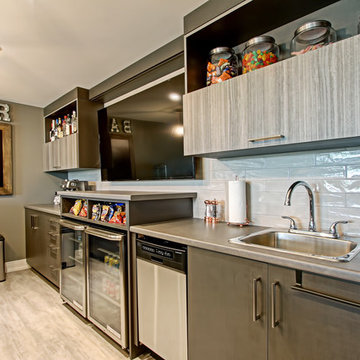
Cette photo montre un bar de salon parallèle chic de taille moyenne avec des tabourets, un évier posé, un placard à porte plane, des portes de placard grises, un plan de travail en béton, une crédence blanche, une crédence en carreau de verre, un sol en bois brun, un sol beige et un plan de travail beige.
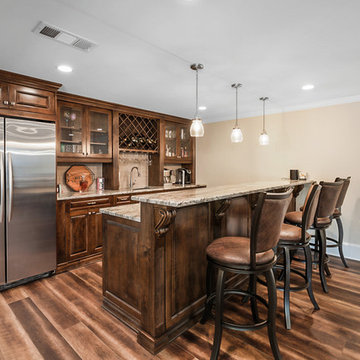
Inspiration pour un grand bar de salon linéaire traditionnel avec des tabourets, un évier posé, un placard à porte vitrée, des portes de placard marrons, un plan de travail en granite, une crédence beige, une crédence en carrelage de pierre, un sol en bois brun, un sol marron et un plan de travail beige.
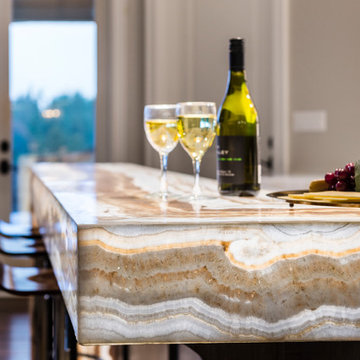
The “Rustic Classic” is a 17,000 square foot custom home built for a special client, a famous musician who wanted a home befitting a rockstar. This Langley, B.C. home has every detail you would want on a custom build.
For this home, every room was completed with the highest level of detail and craftsmanship; even though this residence was a huge undertaking, we didn’t take any shortcuts. From the marble counters to the tasteful use of stone walls, we selected each material carefully to create a luxurious, livable environment. The windows were sized and placed to allow for a bright interior, yet they also cultivate a sense of privacy and intimacy within the residence. Large doors and entryways, combined with high ceilings, create an abundance of space.
A home this size is meant to be shared, and has many features intended for visitors, such as an expansive games room with a full-scale bar, a home theatre, and a kitchen shaped to accommodate entertaining. In any of our homes, we can create both spaces intended for company and those intended to be just for the homeowners - we understand that each client has their own needs and priorities.
Our luxury builds combine tasteful elegance and attention to detail, and we are very proud of this remarkable home. Contact us if you would like to set up an appointment to build your next home! Whether you have an idea in mind or need inspiration, you’ll love the results.
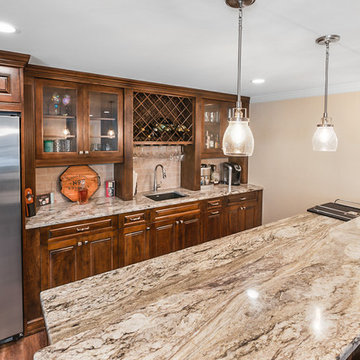
Exemple d'un grand bar de salon linéaire chic avec des tabourets, un évier posé, un placard à porte vitrée, des portes de placard marrons, un plan de travail en granite, une crédence beige, une crédence en carrelage de pierre, un sol en bois brun, un sol marron et un plan de travail beige.
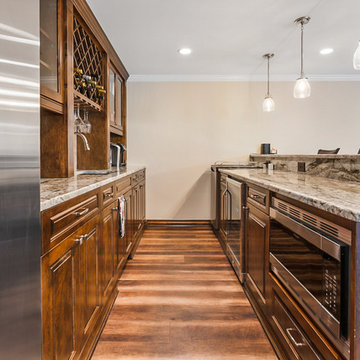
Cette photo montre un grand bar de salon linéaire chic avec des tabourets, un évier posé, un placard à porte vitrée, des portes de placard marrons, un plan de travail en granite, une crédence beige, une crédence en carrelage de pierre, un sol en bois brun, un sol marron et un plan de travail beige.
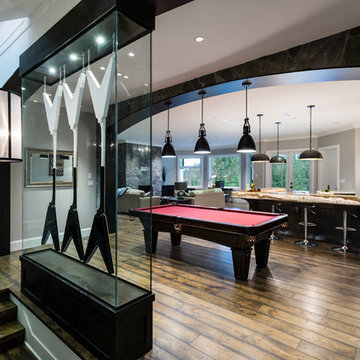
The “Rustic Classic” is a 17,000 square foot custom home built for a special client, a famous musician who wanted a home befitting a rockstar. This Langley, B.C. home has every detail you would want on a custom build.
For this home, every room was completed with the highest level of detail and craftsmanship; even though this residence was a huge undertaking, we didn’t take any shortcuts. From the marble counters to the tasteful use of stone walls, we selected each material carefully to create a luxurious, livable environment. The windows were sized and placed to allow for a bright interior, yet they also cultivate a sense of privacy and intimacy within the residence. Large doors and entryways, combined with high ceilings, create an abundance of space.
A home this size is meant to be shared, and has many features intended for visitors, such as an expansive games room with a full-scale bar, a home theatre, and a kitchen shaped to accommodate entertaining. In any of our homes, we can create both spaces intended for company and those intended to be just for the homeowners - we understand that each client has their own needs and priorities.
Our luxury builds combine tasteful elegance and attention to detail, and we are very proud of this remarkable home. Contact us if you would like to set up an appointment to build your next home! Whether you have an idea in mind or need inspiration, you’ll love the results.
Idées déco de bars de salon avec un évier posé et un plan de travail beige
5