Idées déco de bars de salon avec un évier posé et un sol en travertin
Trier par :
Budget
Trier par:Populaires du jour
1 - 20 sur 54 photos
1 sur 3
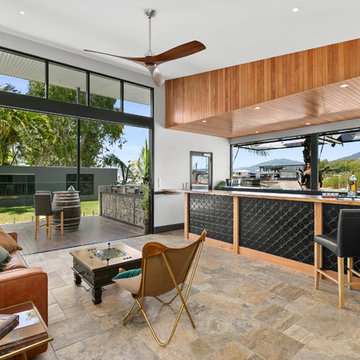
Huge stacker doors and gas strut windows finished in monument mat black, open up the space. Timber accents in the fan, the bar top and bar ceiling (queensland maple), bring warmth to the bar. The varied greys and browns in the Travertine, laid in a french pattern, gives interest without distraction.The pressed metal panels to the front of the bar give a modern twist on an old fashioned English bar.
mike newell status images
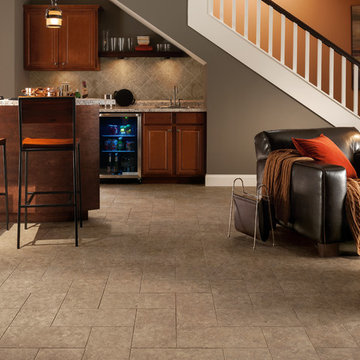
Idées déco pour un bar de salon avec évier linéaire classique en bois brun de taille moyenne avec un évier posé, un placard avec porte à panneau surélevé, un plan de travail en granite, une crédence grise, une crédence en céramique et un sol en travertin.
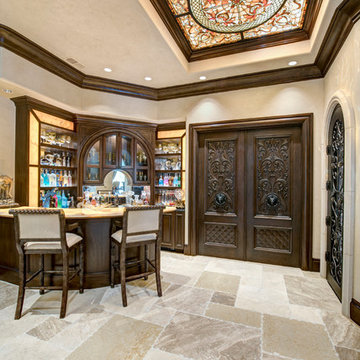
Photo by Wade Blissard
Aménagement d'un bar de salon méditerranéen en U et bois foncé avec des tabourets, un évier posé, un placard avec porte à panneau surélevé, un plan de travail en onyx, une crédence miroir, un sol en travertin, un sol beige et un plan de travail beige.
Aménagement d'un bar de salon méditerranéen en U et bois foncé avec des tabourets, un évier posé, un placard avec porte à panneau surélevé, un plan de travail en onyx, une crédence miroir, un sol en travertin, un sol beige et un plan de travail beige.
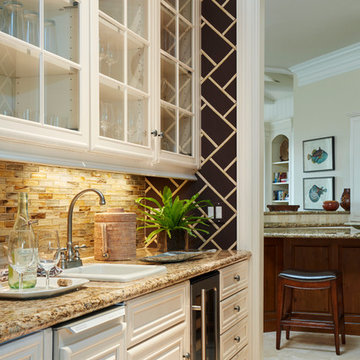
Bar/Butler's Pantry
Robert Brantley Photography
Exemple d'un petit bar de salon avec évier linéaire chic avec un évier posé, un placard à porte vitrée, des portes de placard blanches, un plan de travail en granite, une crédence beige, une crédence en carreau de verre et un sol en travertin.
Exemple d'un petit bar de salon avec évier linéaire chic avec un évier posé, un placard à porte vitrée, des portes de placard blanches, un plan de travail en granite, une crédence beige, une crédence en carreau de verre et un sol en travertin.

We designed a custom bar. Cabinetry in Eveneer Prefinished Fango Groove and Pelle Grigio benchtops. Wine Storage cabinets are in Eveneer Planked Oak.
Inspiration pour un grand bar de salon avec évier marin en L et bois brun avec un évier posé, un plan de travail en quartz modifié, une crédence en quartz modifié et un sol en travertin.
Inspiration pour un grand bar de salon avec évier marin en L et bois brun avec un évier posé, un plan de travail en quartz modifié, une crédence en quartz modifié et un sol en travertin.
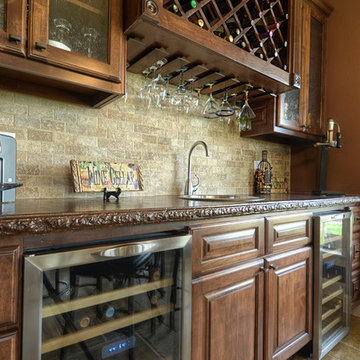
Idées déco pour un bar de salon avec évier parallèle méditerranéen en bois foncé de taille moyenne avec un évier posé, un placard avec porte à panneau surélevé, un plan de travail en béton, une crédence beige, une crédence en travertin et un sol en travertin.
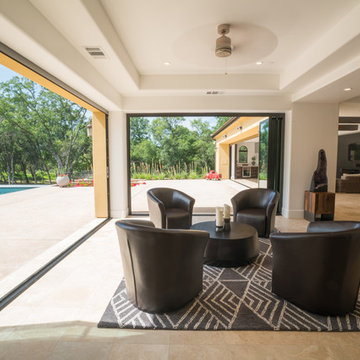
Open Game Room opens to patio.
Photo Credit: Vista Estate Visuals
Cette photo montre un très grand bar de salon tendance en U avec des tabourets, un évier posé, un plan de travail en quartz, un sol en travertin et un sol beige.
Cette photo montre un très grand bar de salon tendance en U avec des tabourets, un évier posé, un plan de travail en quartz, un sol en travertin et un sol beige.
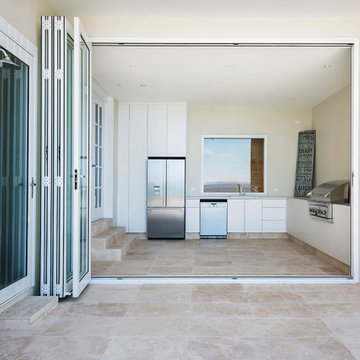
Exemple d'un bar de salon sans évier scandinave en L de taille moyenne avec un évier posé, un placard à porte plane, des portes de placard blanches, un plan de travail en quartz modifié, une crédence beige, une crédence en carreau de porcelaine, un sol en travertin, un sol beige et un plan de travail multicolore.
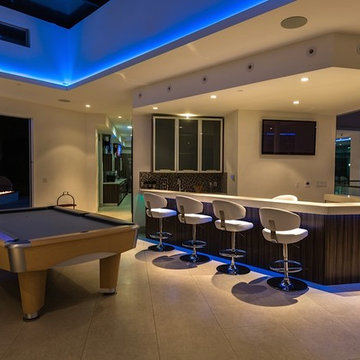
Idée de décoration pour un bar de salon minimaliste en U et bois foncé de taille moyenne avec des tabourets, un évier posé, un placard sans porte, un plan de travail en quartz modifié, une crédence noire, une crédence en carreau de verre, un sol en travertin, un sol beige et un plan de travail blanc.
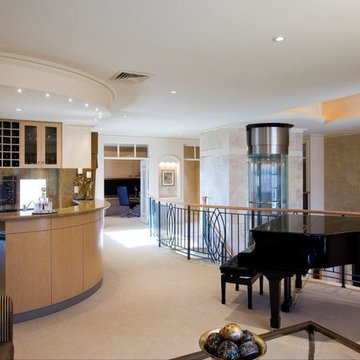
Introducing Verdi Living - one of the classics from Atrium’s prestige collection. When built, The Verdi was heralded as the most luxurious display home ever built in Perth, the Verdi has a majestic street presence reminiscent of Europe’s most stately homes. It is a rare home of timeless elegance and character, and is one of Atrium Homes’ examples of commitment to designing and
building homes of superior quality and distinction. For total sophistication and grand luxury, Verdi Living is without equal. Nothing has been spared in the quest for perfection, from the travertine floor tiles to the sumptuous furnishings and beautiful hand-carved Italian marble statues. From the street the Verdi commands attention, with its imposing facade, wrought iron balustrading, elegantly stepped architectural moldings and Roman columns. Built to the highest of standards by the most experienced craftsmen, the home boasts superior European styling and incorporates the finest materials, finishes and fittings. No detail has been overlooked in the pursuit of luxury and quality. The magnificent, light-filled formal foyer exudes an ambience of classical grandeur, with soaring ceilings and a spectacular Venetian crystal chandelier. The curves of the grand staircase sweep upstairs alongside the spectacular semi-circular glass and stainless steel lift. Another discreet staircase leads from the foyer down to a magnificent fully tiled cellar. Along with floor-to-ceiling storage for over 800 bottles of wine, the cellar provides an intimate lounge area to relax, watch a big screen TV or entertain guests. For true entertainment Hollywood-style, treat your guests to an evening in the big purpose-built home cinema, with its built-in screen, tiered seating and feature ceilings with concealed lighting. The Verdi’s expansive entertaining areas can cater for the largest gathering in sophistication, style and comfort. On formal occasions, the grand dining room and lounge room offer an ambience of elegance and refinement. Deep bulkhead ceilings with internal recess lighting define both areas. The gas log fire in the lounge room offers both classic sophistication and modern comfort. For more relaxed entertaining, an expansive family meals and living area, defined by gracious columns, flows around the magnificent kitchen at the hub of the home. Resplendent and supremely functional, the dream kitchen boasts solid Italian granite, timber cabinetry, stainless steel appliances and plenty of storage, including a walk-in pantry and appliance cupboard. For easy outdoor entertaining, the living area extends to an impressive alfresco area with built-in barbecue, perfect for year-round dining. Take the lift, or choose the curved staircase with its finely crafted Tasmanian Oak and wrought iron balustrade to the private upstairs zones, where a sitting room or retreat with a granite bar opens to the balcony. A private wing contains a library, two big bedrooms, a fully tiled bathroom and a powder room. For those who appreciate true indulgence, the opulent main suite - evocative of an international five-star hotel - will not disappoint. A stunning ceiling dome with a Venetian crystal chandelier adds European finesse, while every comfort has been catered for with quality carpets, formal drapes and a huge walk-in robe. A wall of curved glass separates the bedroom from the luxuriously appointed ensuite, which boasts the finest imported tiling and exclusive handcrafted marble.
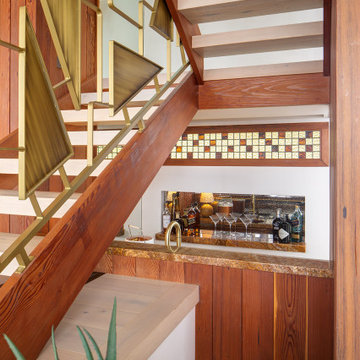
Réalisation d'un petit bar de salon avec évier parallèle vintage en bois brun avec un évier posé, un placard à porte plane, plan de travail en marbre, une crédence rouge, une crédence en marbre, un sol en travertin et un sol blanc.

The homeowners wanted to update an existing poker room to function as a secondary entertainment space, complete with a large built-in wine rack that was built into the existing cabinetry, new lighting, paint and a wallpaper accent wall.
It was important to preserve the existing stone flooring and the cabinetry, which ran consistently throughout the home.
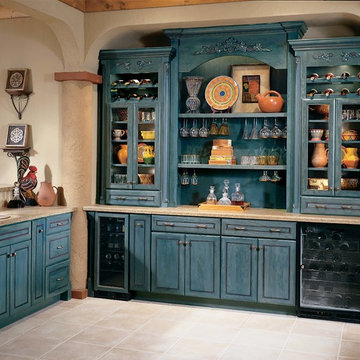
Cette image montre un bar de salon avec évier linéaire rustique de taille moyenne avec un évier posé, un placard avec porte à panneau surélevé, des portes de placard bleues, un sol en travertin et un sol beige.
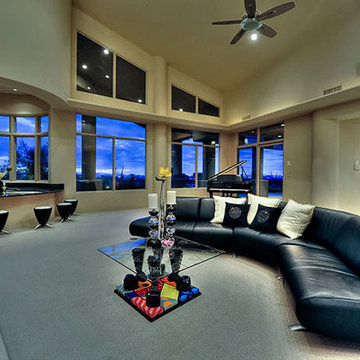
Luxury homes with elegant custom home bars designed by Fratantoni Interior Designers.
Follow us on Pinterest, Twitter, Facebook and Instagram for more inspirational photos with home bar ideas!!
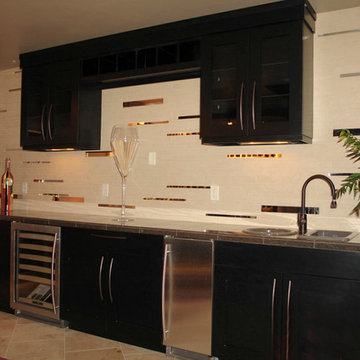
modern wet bar with white porcelain tile backsplash and stainless deco
Inspiration pour un bar de salon avec évier linéaire design de taille moyenne avec un évier posé, des portes de placard noires, plan de travail carrelé, une crédence multicolore, un sol en travertin et un sol beige.
Inspiration pour un bar de salon avec évier linéaire design de taille moyenne avec un évier posé, des portes de placard noires, plan de travail carrelé, une crédence multicolore, un sol en travertin et un sol beige.
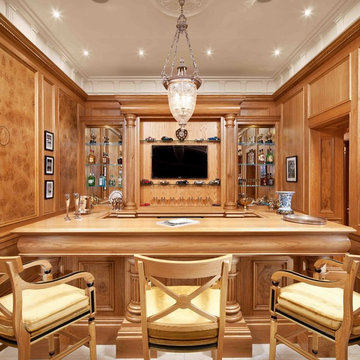
Photo Credit - Neale Smith
Idées déco pour un bar de salon avec évier linéaire classique en bois brun de taille moyenne avec un évier posé, un placard avec porte à panneau encastré, un plan de travail en granite, une crédence multicolore, une crédence en dalle de pierre, un sol en travertin et un sol beige.
Idées déco pour un bar de salon avec évier linéaire classique en bois brun de taille moyenne avec un évier posé, un placard avec porte à panneau encastré, un plan de travail en granite, une crédence multicolore, une crédence en dalle de pierre, un sol en travertin et un sol beige.
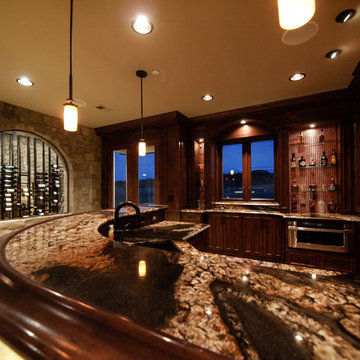
Custom bar with access to wine cellar
Cette photo montre un bar de salon chic en U et bois foncé de taille moyenne avec des tabourets, un évier posé, un placard à porte affleurante et un sol en travertin.
Cette photo montre un bar de salon chic en U et bois foncé de taille moyenne avec des tabourets, un évier posé, un placard à porte affleurante et un sol en travertin.
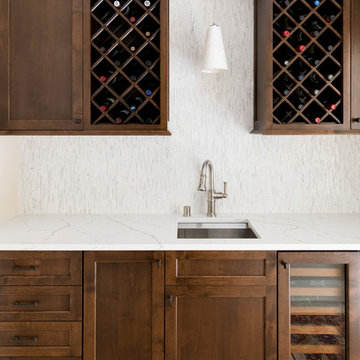
Inspiration pour un petit bar de salon avec évier parallèle avec un évier posé, un placard à porte shaker, des portes de placard marrons, un plan de travail en quartz modifié, une crédence en marbre, un sol en travertin, un sol blanc et un plan de travail blanc.
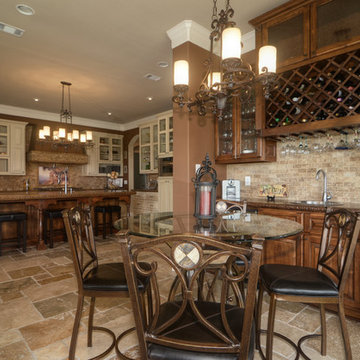
Cette image montre un bar de salon avec évier parallèle méditerranéen en bois foncé de taille moyenne avec un évier posé, un placard avec porte à panneau surélevé, un plan de travail en béton, une crédence beige, une crédence en travertin et un sol en travertin.
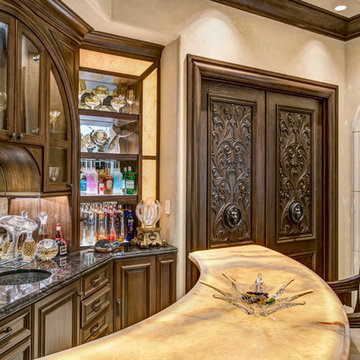
Photo by Wade Blissard
Idées déco pour un bar de salon méditerranéen en U et bois foncé avec des tabourets, un évier posé, un placard avec porte à panneau surélevé, un plan de travail en onyx, une crédence miroir, un sol en travertin, un sol beige et un plan de travail beige.
Idées déco pour un bar de salon méditerranéen en U et bois foncé avec des tabourets, un évier posé, un placard avec porte à panneau surélevé, un plan de travail en onyx, une crédence miroir, un sol en travertin, un sol beige et un plan de travail beige.
Idées déco de bars de salon avec un évier posé et un sol en travertin
1