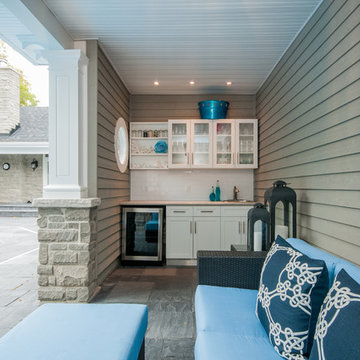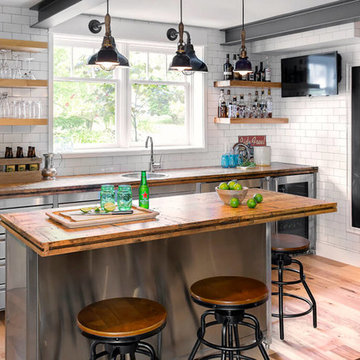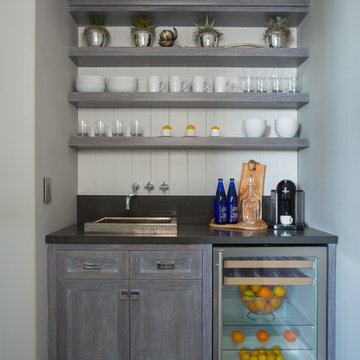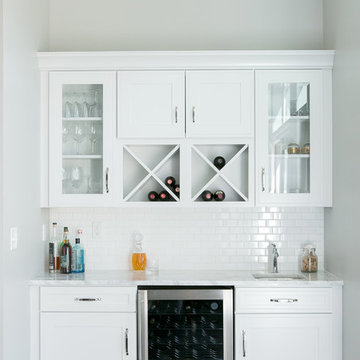Idées déco de bars de salon avec un évier posé et une crédence blanche
Trier par :
Budget
Trier par:Populaires du jour
1 - 20 sur 436 photos
1 sur 3

This stadium liquor cabinet keeps bottles tucked away in the butler's pantry.
Exemple d'un grand bar de salon avec évier parallèle chic avec un évier posé, un placard à porte shaker, des portes de placard grises, un plan de travail en quartz, une crédence blanche, une crédence en céramique, parquet foncé, un sol marron et un plan de travail bleu.
Exemple d'un grand bar de salon avec évier parallèle chic avec un évier posé, un placard à porte shaker, des portes de placard grises, un plan de travail en quartz, une crédence blanche, une crédence en céramique, parquet foncé, un sol marron et un plan de travail bleu.

Inspiration pour un bar de salon traditionnel en L de taille moyenne avec un évier posé, un placard à porte affleurante, des portes de placard blanches, un plan de travail en surface solide, une crédence blanche, une crédence en carreau de porcelaine, un sol en bois brun et un plan de travail blanc.

Idée de décoration pour un bar de salon linéaire champêtre de taille moyenne avec des tabourets, un évier posé, un placard à porte shaker, des portes de placard blanches, un plan de travail en bois, une crédence blanche, une crédence en bois, un sol en bois brun et un sol marron.

Réalisation d'un petit bar de salon avec évier linéaire tradition avec un évier posé, un placard à porte shaker, des portes de placard bleues, un plan de travail en bois, une crédence blanche et une crédence en carrelage métro.

Carl Eschenburg
Cette image montre un petit bar de salon avec évier linéaire design en bois foncé avec un évier posé, un placard à porte plane, un plan de travail en surface solide, une crédence blanche, une crédence en carreau de porcelaine, parquet foncé et un sol marron.
Cette image montre un petit bar de salon avec évier linéaire design en bois foncé avec un évier posé, un placard à porte plane, un plan de travail en surface solide, une crédence blanche, une crédence en carreau de porcelaine, parquet foncé et un sol marron.

Exemple d'un petit bar de salon avec évier linéaire tendance avec un évier posé, un placard à porte plane, des portes de placard blanches, une crédence blanche, parquet clair, un sol beige et un plan de travail gris.

Idée de décoration pour un petit bar de salon avec évier linéaire minimaliste avec un évier posé, un placard à porte plane, des portes de placard blanches, un plan de travail en quartz modifié, une crédence blanche, une crédence en céramique, un sol en vinyl, un sol beige et un plan de travail blanc.

Inspiration pour un bar de salon avec évier rustique en U avec un évier posé, un plan de travail en bois, une crédence blanche, une crédence en bois, un sol gris, un plan de travail marron et moquette.

This brownstone had been left vacant long enough that a large family of 40 cats had taken up residence. Designed in 1878 and fully gutted along the way, this diamond in the rough left an open shell with very little original detail. After gently re-homing the kitty interlopers, building up and out was the primary goal of the owner in order to maximize the buildable area of the lot. While many of the home’s historical features had been destroyed, the owner sought to retain these features where possible. Of the original grand staircase, only one piece, the newel post, could be salvaged and restored.
A Grand ARDA for Renovation Design goes to
Dixon Projects
Design: Dixon Projects
From: New York, New York

Total remodel of a rambler including finishing the basement. We moved the kitchen to a new location, added a large kitchen window above the sink and created an island with space for seating. Hardwood flooring on the main level, added a master bathroom, and remodeled the main bathroom. with a family room, wet bar, laundry closet, bedrooms, and a bathroom.

Mark Woods
Aménagement d'un petit bar de salon avec évier linéaire rétro avec des portes de placard blanches, un plan de travail en bois, une crédence blanche, sol en béton ciré, un évier posé et un placard à porte plane.
Aménagement d'un petit bar de salon avec évier linéaire rétro avec des portes de placard blanches, un plan de travail en bois, une crédence blanche, sol en béton ciré, un évier posé et un placard à porte plane.

Idée de décoration pour un grand bar de salon avec évier linéaire marin avec un évier posé, un placard à porte shaker, des portes de placard blanches, un plan de travail en quartz modifié, une crédence blanche, une crédence en lambris de bois, parquet clair, un sol marron et un plan de travail blanc.

Cette image montre un petit bar de salon avec évier linéaire marin avec un évier posé, un placard à porte shaker, des portes de placard blanches, un plan de travail en granite, une crédence blanche, une crédence en carrelage métro et un sol en ardoise.

Inspiration pour un petit bar de salon avec évier linéaire traditionnel avec un sol marron, un évier posé, un placard à porte shaker, des portes de placard grises, un plan de travail en bois, une crédence blanche, une crédence en carrelage métro et parquet foncé.

Oak Craftsman style bar with hammered copper farm sink and wall mounted faucet. Cabinets Decora beaded inset by Masterbrand
Aménagement d'un petit bar de salon avec évier parallèle craftsman avec un évier posé, un placard à porte affleurante, des portes de placard marrons, un plan de travail en stéatite, une crédence blanche, une crédence en céramique, un sol en bois brun, un sol marron et plan de travail noir.
Aménagement d'un petit bar de salon avec évier parallèle craftsman avec un évier posé, un placard à porte affleurante, des portes de placard marrons, un plan de travail en stéatite, une crédence blanche, une crédence en céramique, un sol en bois brun, un sol marron et plan de travail noir.

Boxcar Planks and Reclaimed Hickory flooring supplied by Reclaimed DesignWorks,
Jodi Foster Design + Planning,
Tony Colangelo Photography
Aménagement d'un bar de salon parallèle industriel avec un évier posé, un placard à porte plane, une crédence blanche, une crédence en carrelage métro, un sol en bois brun et un plan de travail marron.
Aménagement d'un bar de salon parallèle industriel avec un évier posé, un placard à porte plane, une crédence blanche, une crédence en carrelage métro, un sol en bois brun et un plan de travail marron.

Below Buchanan is a basement renovation that feels as light and welcoming as one of our outdoor living spaces. The project is full of unique details, custom woodworking, built-in storage, and gorgeous fixtures. Custom carpentry is everywhere, from the built-in storage cabinets and molding to the private booth, the bar cabinetry, and the fireplace lounge.
Creating this bright, airy atmosphere was no small challenge, considering the lack of natural light and spatial restrictions. A color pallet of white opened up the space with wood, leather, and brass accents bringing warmth and balance. The finished basement features three primary spaces: the bar and lounge, a home gym, and a bathroom, as well as additional storage space. As seen in the before image, a double row of support pillars runs through the center of the space dictating the long, narrow design of the bar and lounge. Building a custom dining area with booth seating was a clever way to save space. The booth is built into the dividing wall, nestled between the support beams. The same is true for the built-in storage cabinet. It utilizes a space between the support pillars that would otherwise have been wasted.
The small details are as significant as the larger ones in this design. The built-in storage and bar cabinetry are all finished with brass handle pulls, to match the light fixtures, faucets, and bar shelving. White marble counters for the bar, bathroom, and dining table bring a hint of Hollywood glamour. White brick appears in the fireplace and back bar. To keep the space feeling as lofty as possible, the exposed ceilings are painted black with segments of drop ceilings accented by a wide wood molding, a nod to the appearance of exposed beams. Every detail is thoughtfully chosen right down from the cable railing on the staircase to the wood paneling behind the booth, and wrapping the bar.

Martin King
Cette photo montre un petit bar de salon avec évier linéaire chic avec un placard à porte shaker, des portes de placard grises, parquet foncé, un évier posé, un plan de travail en quartz modifié, une crédence blanche et un sol marron.
Cette photo montre un petit bar de salon avec évier linéaire chic avec un placard à porte shaker, des portes de placard grises, parquet foncé, un évier posé, un plan de travail en quartz modifié, une crédence blanche et un sol marron.

Project Number: M1056
Design/Manufacturer/Installer: Marquis Fine Cabinetry
Collection: Milano
Finishes: Rockefeller, Epic, Linen, White Laccato
Features: Under Cabinet Lighting, Adjustable Legs/Soft Close (Standard)

Aménagement d'un petit bar de salon avec évier linéaire avec un évier posé, des portes de placard blanches, une crédence blanche, une crédence en carrelage métro et parquet foncé.
Idées déco de bars de salon avec un évier posé et une crédence blanche
1