Idées déco de bars de salon avec un évier posé et une crédence
Trier par :
Budget
Trier par:Populaires du jour
161 - 180 sur 1 767 photos
1 sur 3

Navy cupboard butlers pantry connects the kitchen and dining room. Polished nickel sink and wine fridge. White subway tile backsplash and quartz counters.
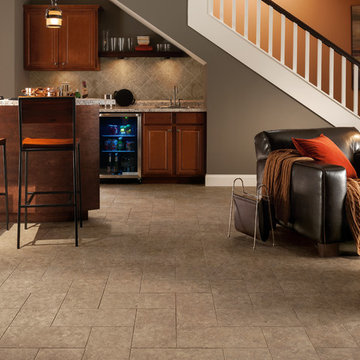
Idées déco pour un bar de salon avec évier linéaire classique en bois brun de taille moyenne avec un évier posé, un placard avec porte à panneau surélevé, un plan de travail en granite, une crédence grise, une crédence en céramique et un sol en travertin.

This Neo-prairie style home with its wide overhangs and well shaded bands of glass combines the openness of an island getaway with a “C – shaped” floor plan that gives the owners much needed privacy on a 78’ wide hillside lot. Photos by James Bruce and Merrick Ales.

Inspiration pour un bar de salon avec évier parallèle en bois clair avec un évier posé, un placard avec porte à panneau encastré, un plan de travail en quartz modifié, une crédence en dalle métallique, parquet clair, un sol beige et un plan de travail blanc.

Wet bar in office area. Black doors with black floating shelves, black quartz countertop. Gold, white and calacatta marble backsplash in herringbone pattern.

Inspiration pour un bar de salon avec évier rustique en U avec un évier posé, un plan de travail en bois, une crédence blanche, une crédence en bois, un sol gris, un plan de travail marron et moquette.

This three-story vacation home for a family of ski enthusiasts features 5 bedrooms and a six-bed bunk room, 5 1/2 bathrooms, kitchen, dining room, great room, 2 wet bars, great room, exercise room, basement game room, office, mud room, ski work room, decks, stone patio with sunken hot tub, garage, and elevator.
The home sits into an extremely steep, half-acre lot that shares a property line with a ski resort and allows for ski-in, ski-out access to the mountain’s 61 trails. This unique location and challenging terrain informed the home’s siting, footprint, program, design, interior design, finishes, and custom made furniture.
Credit: Samyn-D'Elia Architects
Project designed by Franconia interior designer Randy Trainor. She also serves the New Hampshire Ski Country, Lake Regions and Coast, including Lincoln, North Conway, and Bartlett.
For more about Randy Trainor, click here: https://crtinteriors.com/
To learn more about this project, click here: https://crtinteriors.com/ski-country-chic/

Alex Claney Photography
Glazed Cherry cabinets anchor one end of a large family room remodel. The clients entertain their large extended family and many friends often. Moving and expanding this wet bar to a new location allows the owners to host parties that can circulate away from the kitchen to a comfortable seating area in the family room area. Thie client did not want to store wine or liquor in the open, so custom drawers were created to neatly and efficiently store the beverages out of site.

Below Buchanan is a basement renovation that feels as light and welcoming as one of our outdoor living spaces. The project is full of unique details, custom woodworking, built-in storage, and gorgeous fixtures. Custom carpentry is everywhere, from the built-in storage cabinets and molding to the private booth, the bar cabinetry, and the fireplace lounge.
Creating this bright, airy atmosphere was no small challenge, considering the lack of natural light and spatial restrictions. A color pallet of white opened up the space with wood, leather, and brass accents bringing warmth and balance. The finished basement features three primary spaces: the bar and lounge, a home gym, and a bathroom, as well as additional storage space. As seen in the before image, a double row of support pillars runs through the center of the space dictating the long, narrow design of the bar and lounge. Building a custom dining area with booth seating was a clever way to save space. The booth is built into the dividing wall, nestled between the support beams. The same is true for the built-in storage cabinet. It utilizes a space between the support pillars that would otherwise have been wasted.
The small details are as significant as the larger ones in this design. The built-in storage and bar cabinetry are all finished with brass handle pulls, to match the light fixtures, faucets, and bar shelving. White marble counters for the bar, bathroom, and dining table bring a hint of Hollywood glamour. White brick appears in the fireplace and back bar. To keep the space feeling as lofty as possible, the exposed ceilings are painted black with segments of drop ceilings accented by a wide wood molding, a nod to the appearance of exposed beams. Every detail is thoughtfully chosen right down from the cable railing on the staircase to the wood paneling behind the booth, and wrapping the bar.

Réalisation d'un petit bar de salon avec évier méditerranéen en bois clair avec un évier posé, plan de travail en marbre, une crédence multicolore, une crédence en marbre et un plan de travail multicolore.

Cette image montre un petit bar de salon avec évier parallèle traditionnel en bois foncé avec un évier posé, un placard à porte shaker, un plan de travail en granite, une crédence jaune, une crédence miroir, un sol en vinyl, un sol marron et un plan de travail multicolore.
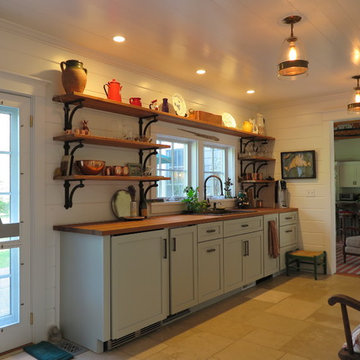
A very useful garden room with a refrigerator and ice maker for entertaining on the back patio.
Réalisation d'un petit bar de salon avec évier linéaire champêtre en bois brun avec un sol en carrelage de céramique, un sol beige, un évier posé, un plan de travail en bois, une crédence blanche, une crédence en bois et un placard à porte shaker.
Réalisation d'un petit bar de salon avec évier linéaire champêtre en bois brun avec un sol en carrelage de céramique, un sol beige, un évier posé, un plan de travail en bois, une crédence blanche, une crédence en bois et un placard à porte shaker.
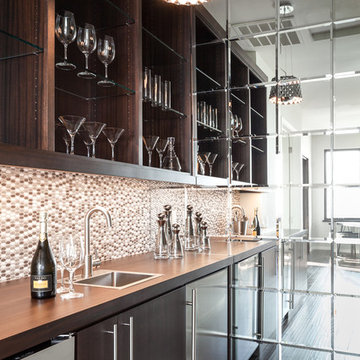
Kat Alves Photography
Réalisation d'un bar de salon design avec un placard sans porte, un plan de travail en bois, une crédence marron, une crédence en mosaïque et un évier posé.
Réalisation d'un bar de salon design avec un placard sans porte, un plan de travail en bois, une crédence marron, une crédence en mosaïque et un évier posé.
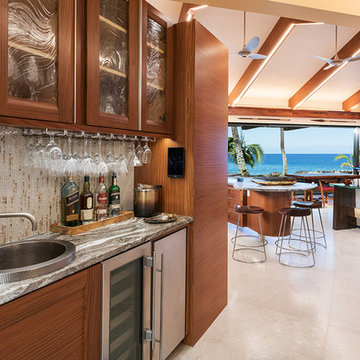
Kitchen and cabinets design by Richard Landon. Photography by Greg Hoxsie. Interior design by Valorie Spence of Interior Design Solutions, Maui, Hawaii.

All shelves are made with invisible fixing.
Massive mirror at the back is cut to eliminate any visible joints.
All shelves supplied with led lights to lit up things displayed on shelves
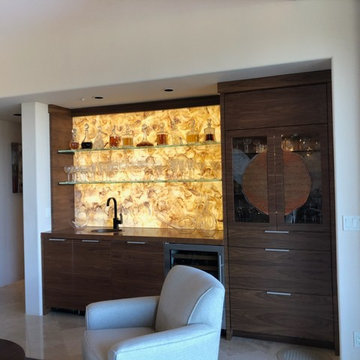
Behind the Starphire Glass shelving is our Backlit Wall Feature used in this Walnut Bar.
Made in two pieces split along the shelving.
Cette photo montre un bar de salon avec évier linéaire tendance de taille moyenne avec un évier posé, des portes de placard marrons, un plan de travail en bois, une crédence jaune et une crédence en dalle de pierre.
Cette photo montre un bar de salon avec évier linéaire tendance de taille moyenne avec un évier posé, des portes de placard marrons, un plan de travail en bois, une crédence jaune et une crédence en dalle de pierre.

High-gloss cabinets lacquered by Paper Moon Painting in Sherwin Williams' "Inkwell, a rick black. Mirror backsplash, marble countertops.
Exemple d'un grand bar de salon chic avec un évier posé, un placard avec porte à panneau encastré, des portes de placard noires, plan de travail en marbre, une crédence miroir et parquet foncé.
Exemple d'un grand bar de salon chic avec un évier posé, un placard avec porte à panneau encastré, des portes de placard noires, plan de travail en marbre, une crédence miroir et parquet foncé.
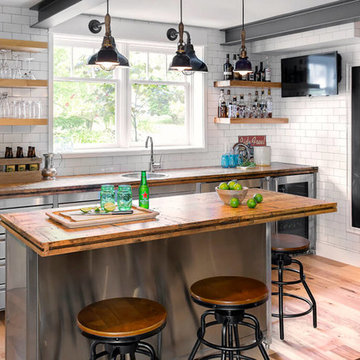
Boxcar Planks and Reclaimed Hickory flooring supplied by Reclaimed DesignWorks,
Jodi Foster Design + Planning,
Tony Colangelo Photography
Aménagement d'un bar de salon parallèle industriel avec un évier posé, un placard à porte plane, une crédence blanche, une crédence en carrelage métro, un sol en bois brun et un plan de travail marron.
Aménagement d'un bar de salon parallèle industriel avec un évier posé, un placard à porte plane, une crédence blanche, une crédence en carrelage métro, un sol en bois brun et un plan de travail marron.
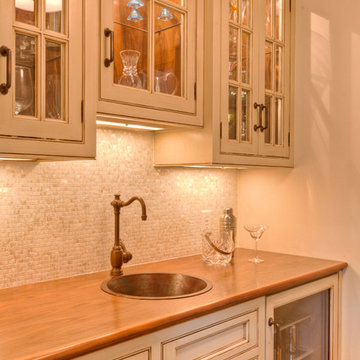
Wood Teek Countertop
Mother of Pearl Mini-Brick Backsplach Mosaic
Idée de décoration pour un bar de salon avec évier tradition avec un évier posé, un placard avec porte à panneau encastré, des portes de placard beiges, un plan de travail en bois, une crédence blanche, une crédence en mosaïque et un plan de travail marron.
Idée de décoration pour un bar de salon avec évier tradition avec un évier posé, un placard avec porte à panneau encastré, des portes de placard beiges, un plan de travail en bois, une crédence blanche, une crédence en mosaïque et un plan de travail marron.
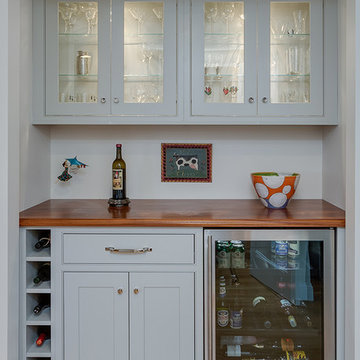
This kitchen remodel by Showplace was designed by Danielle from our Braintree showroom. The homeowner, having recently purchased the house, decided to “gut” and remodel the entire interior of the house, including the kitchen and dining area! Having a kitchen that looked flush was very important to the homeowner; in fact, he even built the wall around the refrigerator so that it would fit in perfectly. The kitchen features Showplace Inset cabinetry with schist & mahogany countertops, stainless steel appliances, a pantry, glass cabinet doors, special wine shelving on the peninsula & a special tile backsplash behind the oven.
Idées déco de bars de salon avec un évier posé et une crédence
9