Idées déco de bars de salon avec un placard à porte affleurante et un plan de travail blanc
Trier par :
Budget
Trier par:Populaires du jour
1 - 20 sur 273 photos
1 sur 3

This home in Encinitas was in need of a refresh to bring the Ocean into this family near the beach. The kitchen had a complete remodel with new cabinets, glass, sinks, faucets, custom blue color to match our clients favorite colors of the sea, and so much more. We custom made the design on the cabinets and wrapped the island and gave it a pop of color. The dining room had a custom large buffet with teak tile laced into the current hardwood floor. Every room was remodeled and the clients even have custom GR Studio furniture, (the Dorian Swivel Chair and the Warren 3 Piece Sofa). These pieces were brand new introduced in 2019 and this home on the beach was the first to have them. It was a pleasure designing this home with this family from custom window treatments, furniture, flooring, gym, kids play room, and even the outside where we introduced our new custom GR Studio outdoor coverings. This house is now a home for this artistic family. To see the full set of pictures you can view in the Gallery under Encinitas Ocean Remodel.

This dry bar features an undercounter beverage fridge, thermador coffee station, and beautiful white wood cabinets with gold hardware. Smart LED lighting can be controled by your phone!

Idée de décoration pour un bar de salon parallèle tradition de taille moyenne avec un évier encastré, un placard à porte affleurante, des portes de placard blanches, un plan de travail en quartz modifié, une crédence blanche, une crédence en céramique, parquet foncé, un sol marron et un plan de travail blanc.

Mark Pinkerton - vi360 Photography
Aménagement d'un bar de salon linéaire montagne de taille moyenne avec un placard à porte affleurante, des portes de placard grises, un plan de travail en quartz, une crédence beige, une crédence en carrelage de pierre, un sol en bois brun, un sol marron et un plan de travail blanc.
Aménagement d'un bar de salon linéaire montagne de taille moyenne avec un placard à porte affleurante, des portes de placard grises, un plan de travail en quartz, une crédence beige, une crédence en carrelage de pierre, un sol en bois brun, un sol marron et un plan de travail blanc.

Réalisation d'un bar de salon linéaire tradition avec des portes de placards vertess, aucun évier ou lavabo, un placard à porte affleurante, une crédence blanche, une crédence en carrelage métro, un sol en bois brun, un sol marron et un plan de travail blanc.

With its versatile layout and well-appointed features, this bonus room provides the ultimate entertainment experience. The room is cleverly divided into two distinct areas. First, you'll find a dedicated hangout space, perfect for lounging, watching movies, or playing games with friends and family. Adjacent to the hangout space, there's a separate area featuring a built-in bar with a sink, a beverage refrigerator, and ample storage space for glasses, bottles, and other essentials.
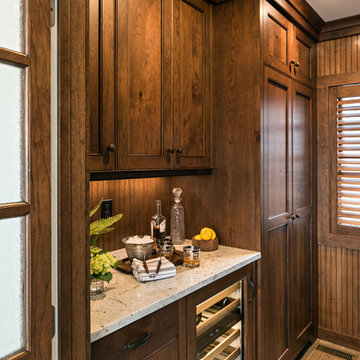
Cette image montre un bar de salon avec évier parallèle chalet en bois foncé de taille moyenne avec un placard à porte affleurante, un plan de travail en granite, une crédence marron, une crédence en bois, un sol en bois brun, un sol marron et un plan de travail blanc.

This renovation and addition project, located in Bloomfield Hills, was completed in 2016. A master suite, located on the second floor and overlooking the backyard, was created that featured a his and hers bathroom, staging rooms, separate walk-in-closets, and a vaulted skylight in the hallways. The kitchen was stripped down and opened up to allow for gathering and prep work. Fully-custom cabinetry and a statement range help this room feel one-of-a-kind. To allow for family activities, an indoor gymnasium was created that can be used for basketball, soccer, and indoor hockey. An outdoor oasis was also designed that features an in-ground pool, outdoor trellis, BBQ area, see-through fireplace, and pool house. Unique colonial traits were accentuated in the design by the addition of an exterior colonnade, brick patterning, and trim work. The renovation and addition had to match the unique character of the existing house, so great care was taken to match every detail to ensure a seamless transition from old to new.
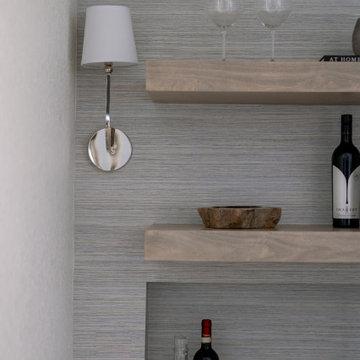
This home bar space is a nice and inviting area to host guests in. From the warmth of the new wood floors to the coolness in the blues used as accents, this home exudes balance in the most stunning way.
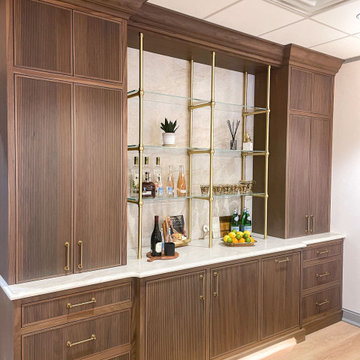
Our new showroom coffee bar is simply ✨ immaculate ✨
Here are some of our favorite custom details:
- Reeded walnut doors
- Ceiling height cabinets
- Brass shelving by @palmer_industries
- Decorative toe kick with accent lighting
Want a coffee bar like this in your home? Submit an inquiry through the link in our bio. We can’t wait to work with you!

Idée de décoration pour un grand bar de salon marin en U avec un placard à porte affleurante, des portes de placard blanches, un plan de travail en bois, une crédence marron, une crédence en quartz modifié, un sol en bois brun, un sol marron et un plan de travail blanc.

Lower Level Wet Bar
Réalisation d'un bar de salon avec évier parallèle champêtre de taille moyenne avec un évier encastré, un placard à porte affleurante, des portes de placard noires, un plan de travail en quartz modifié, une crédence blanche, une crédence en céramique, un sol en carrelage de porcelaine, un sol gris et un plan de travail blanc.
Réalisation d'un bar de salon avec évier parallèle champêtre de taille moyenne avec un évier encastré, un placard à porte affleurante, des portes de placard noires, un plan de travail en quartz modifié, une crédence blanche, une crédence en céramique, un sol en carrelage de porcelaine, un sol gris et un plan de travail blanc.
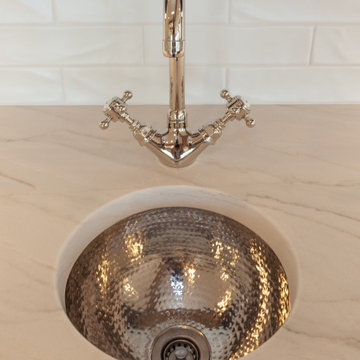
Cette photo montre un grand bar de salon avec évier linéaire bord de mer avec un évier encastré, un placard à porte affleurante, des portes de placard bleues, un plan de travail en quartz, une crédence blanche, une crédence en carrelage métro et un plan de travail blanc.
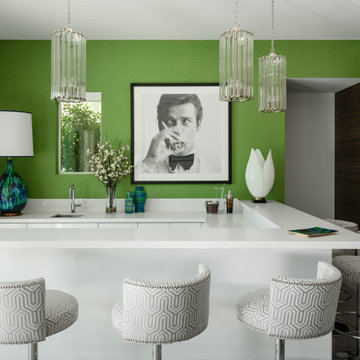
Réalisation d'un bar de salon design en U avec un évier encastré, un placard à porte affleurante, des portes de placard blanches, un sol gris et un plan de travail blanc.

Custom design and built home bar
Aménagement d'un très grand bar de salon avec évier linéaire contemporain en bois foncé avec un évier intégré, un placard à porte affleurante, un plan de travail en quartz modifié, une crédence blanche, une crédence en dalle de pierre, un sol en carrelage de porcelaine, un sol blanc et un plan de travail blanc.
Aménagement d'un très grand bar de salon avec évier linéaire contemporain en bois foncé avec un évier intégré, un placard à porte affleurante, un plan de travail en quartz modifié, une crédence blanche, une crédence en dalle de pierre, un sol en carrelage de porcelaine, un sol blanc et un plan de travail blanc.

Opened this wall up to create a beverage center just off the kitchen and family room. This makes it easy for entertaining and having beverages for all to grab quickly.
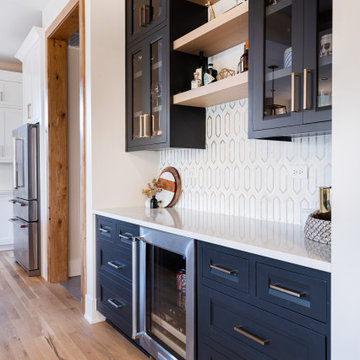
This stunning dry bar features dramatic deep navy cabinets, gold hardware, and open shelving. The geometric backsplash gives it an updated contemporary look.
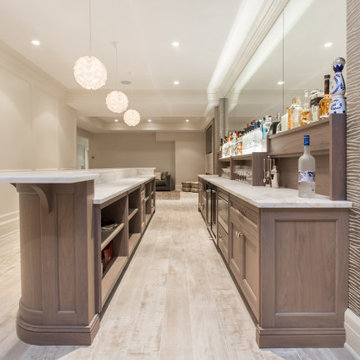
Cette image montre un bar de salon avec évier parallèle traditionnel en bois brun de taille moyenne avec un placard à porte affleurante, plan de travail en marbre, parquet clair et un plan de travail blanc.
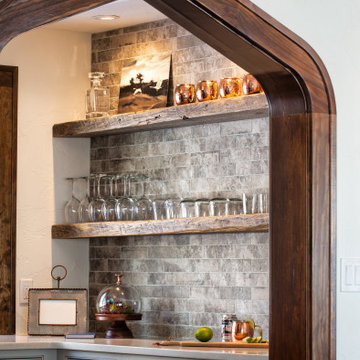
A little added extension of the kitchen.
Exemple d'un petit bar de salon avec évier scandinave en L avec un évier encastré, un placard à porte affleurante, des portes de placard grises, un plan de travail en quartz modifié, une crédence grise, une crédence en carreau de porcelaine, parquet foncé, un sol marron et un plan de travail blanc.
Exemple d'un petit bar de salon avec évier scandinave en L avec un évier encastré, un placard à porte affleurante, des portes de placard grises, un plan de travail en quartz modifié, une crédence grise, une crédence en carreau de porcelaine, parquet foncé, un sol marron et un plan de travail blanc.
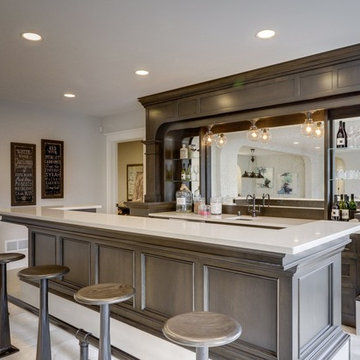
Idée de décoration pour un bar de salon linéaire design en bois foncé de taille moyenne avec des tabourets, aucun évier ou lavabo, un placard à porte affleurante, un plan de travail en surface solide, une crédence miroir, parquet clair, un sol beige et un plan de travail blanc.
Idées déco de bars de salon avec un placard à porte affleurante et un plan de travail blanc
1