Idées déco de bars de salon avec un placard à porte affleurante et un sol beige
Trier par :
Budget
Trier par:Populaires du jour
1 - 20 sur 86 photos
1 sur 3
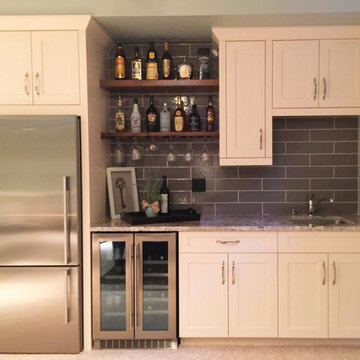
Exemple d'un bar de salon avec évier linéaire chic de taille moyenne avec un évier encastré, un placard à porte affleurante, des portes de placard blanches, un plan de travail en granite, une crédence grise, moquette, un sol beige et un plan de travail multicolore.

This home in Encinitas was in need of a refresh to bring the Ocean into this family near the beach. The kitchen had a complete remodel with new cabinets, glass, sinks, faucets, custom blue color to match our clients favorite colors of the sea, and so much more. We custom made the design on the cabinets and wrapped the island and gave it a pop of color. The dining room had a custom large buffet with teak tile laced into the current hardwood floor. Every room was remodeled and the clients even have custom GR Studio furniture, (the Dorian Swivel Chair and the Warren 3 Piece Sofa). These pieces were brand new introduced in 2019 and this home on the beach was the first to have them. It was a pleasure designing this home with this family from custom window treatments, furniture, flooring, gym, kids play room, and even the outside where we introduced our new custom GR Studio outdoor coverings. This house is now a home for this artistic family. To see the full set of pictures you can view in the Gallery under Encinitas Ocean Remodel.

Réalisation d'un bar de salon avec évier linéaire champêtre de taille moyenne avec un évier encastré, un placard à porte affleurante, des portes de placard marrons, un plan de travail en quartz, une crédence blanche, une crédence en bois, parquet clair, un sol beige et un plan de travail beige.

This new home is the last newly constructed home within the historic Country Club neighborhood of Edina. Nestled within a charming street boasting Mediterranean and cottage styles, the client sought a synthesis of the two that would integrate within the traditional streetscape yet reflect modern day living standards and lifestyle. The footprint may be small, but the classic home features an open floor plan, gourmet kitchen, 5 bedrooms, 5 baths, and refined finishes throughout.
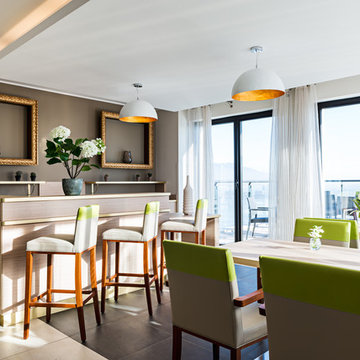
© Lorusso Nicola Images
Aménagement d'un grand bar de salon contemporain en L et bois clair avec des tabourets, un placard à porte affleurante, un plan de travail en bois, un sol en carrelage de porcelaine, un sol beige et un plan de travail multicolore.
Aménagement d'un grand bar de salon contemporain en L et bois clair avec des tabourets, un placard à porte affleurante, un plan de travail en bois, un sol en carrelage de porcelaine, un sol beige et un plan de travail multicolore.
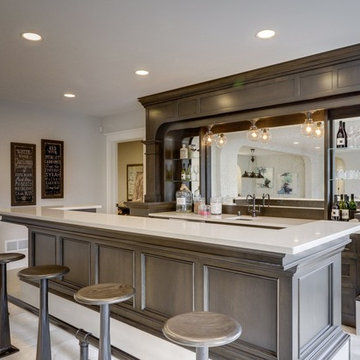
Idée de décoration pour un bar de salon linéaire design en bois foncé de taille moyenne avec des tabourets, aucun évier ou lavabo, un placard à porte affleurante, un plan de travail en surface solide, une crédence miroir, parquet clair, un sol beige et un plan de travail blanc.
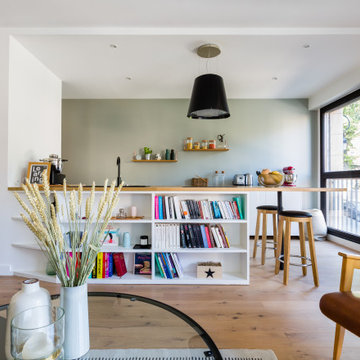
Cette image montre un bar de salon linéaire design avec des tabourets, un évier posé, un placard à porte affleurante, des portes de placard blanches, un plan de travail en bois, parquet clair, un sol beige et un plan de travail beige.
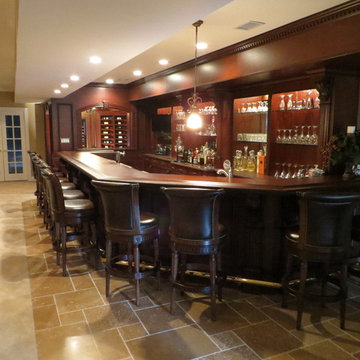
Cette photo montre un grand bar de salon linéaire chic en bois foncé avec moquette, des tabourets, un placard à porte affleurante, un plan de travail en bois et un sol beige.
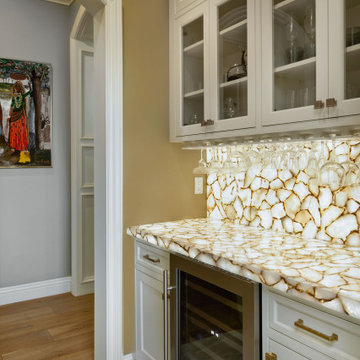
Cette image montre un petit bar de salon sans évier linéaire traditionnel avec aucun évier ou lavabo, un placard à porte affleurante, des portes de placard blanches, un plan de travail en onyx, une crédence blanche, une crédence en quartz modifié, un sol en carrelage de porcelaine, un sol beige et un plan de travail blanc.
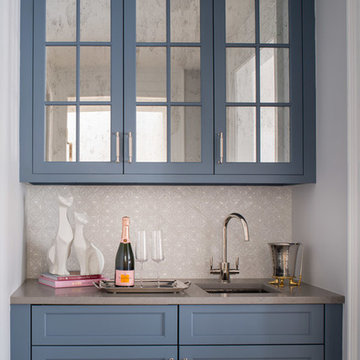
Georgetown, DC Transitional Wet Bar
#SarahTurner4JenniferGilmer
http://www.gilmerkitchens.com/
Photography by John Cole

Jeri Koegel
Aménagement d'un bar de salon linéaire classique de taille moyenne avec moquette, un placard à porte affleurante, des portes de placard beiges, un plan de travail en quartz modifié, une crédence beige, une crédence en dalle de pierre et un sol beige.
Aménagement d'un bar de salon linéaire classique de taille moyenne avec moquette, un placard à porte affleurante, des portes de placard beiges, un plan de travail en quartz modifié, une crédence beige, une crédence en dalle de pierre et un sol beige.
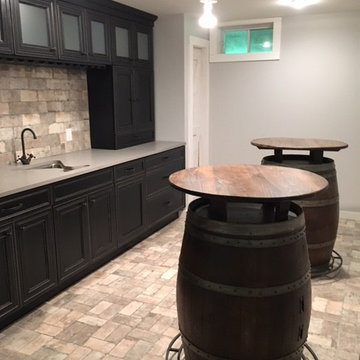
Aménagement d'un bar de salon avec évier linéaire classique de taille moyenne avec un évier encastré, un placard à porte affleurante, des portes de placard noires, un plan de travail en quartz modifié, une crédence beige, une crédence en brique, un sol en brique et un sol beige.
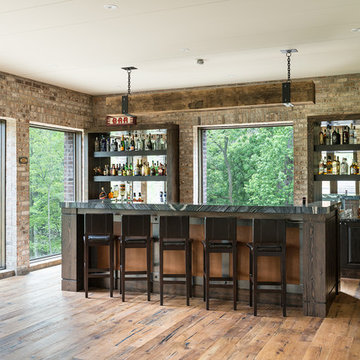
Inspiration pour un très grand bar de salon parallèle urbain en bois foncé avec des tabourets, un placard à porte affleurante, une crédence marron, une crédence en brique et un sol beige.
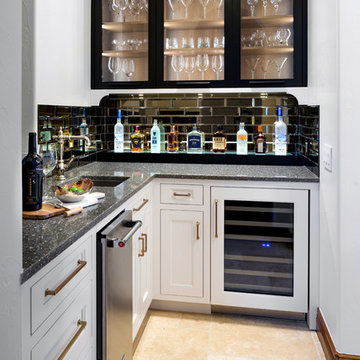
Replacing an Old World style space, we created a new elegant wine room with farmhouse elements coupled with our interpretation of modern European detailing. Beginning with white inset base cabinetry, we designed the matte black upper cabinet with warm oak interior and integrated lighting to bring warmth and interest to the space. Our custom built and lighted bottle shelf is placed in front of beveled mirror tiles over Cambria Minera counters to bring the bling this space deserves! Another beautiful space to share and create memories.

Vintage German hutch found with same rounded forms as front facade entry of house. Rounded forms on all furniture. Butcher block island counter for direct food prep.
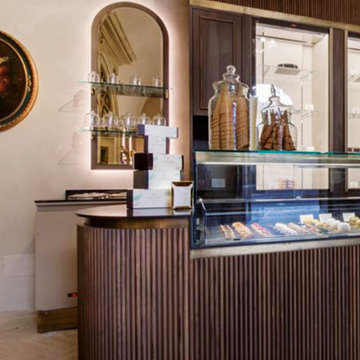
The distinguishing trait of the I Naturali series is soil. A substance which on the one hand recalls all things primordial and on the other the possibility of being plied. As a result, the slab made from the ceramic lends unique value to the settings it clads.
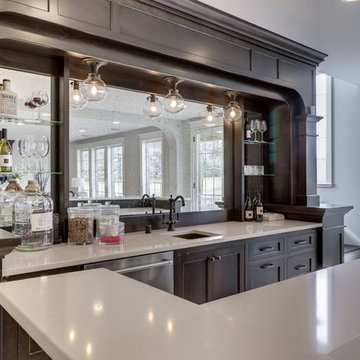
Cette image montre un bar de salon linéaire traditionnel en bois foncé de taille moyenne avec des tabourets, aucun évier ou lavabo, un placard à porte affleurante, un plan de travail en surface solide, une crédence miroir, parquet clair, un sol beige et un plan de travail blanc.

Coastal-inspired home bar with a modern twist. Navy painted cabinetry with brass fixtures and a modern tile backsplash to create the clean look for a simple nautical theme for the family and guest to enjoy.
Photos by Spacecrafting Photography
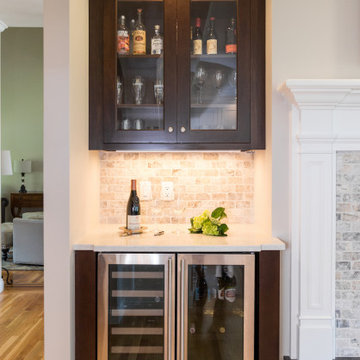
This family wanted an updated kitchen for their home on the golf course. The kitchen has white cabinets with a walnut island that looks like a piece of furniture. The counters are a solid-surface quartz. We added a built-in banquette which provides a window seat to enjoy a morning coffee.
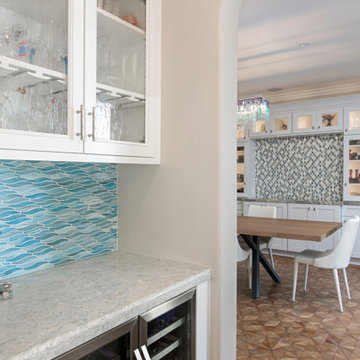
This home in Encinitas was in need of a refresh to bring the Ocean into this family near the beach. The kitchen had a complete remodel with new cabinets, glass, sinks, faucets, custom blue color to match our clients favorite colors of the sea, and so much more. We custom made the design on the cabinets and wrapped the island and gave it a pop of color. The dining room had a custom large buffet with teak tile laced into the current hardwood floor. Every room was remodeled and the clients even have custom GR Studio furniture, (the Dorian Swivel Chair and the Warren 3 Piece Sofa). These pieces were brand new introduced in 2019 and this home on the beach was the first to have them. It was a pleasure designing this home with this family from custom window treatments, furniture, flooring, gym, kids play room, and even the outside where we introduced our new custom GR Studio outdoor coverings. This house is now a home for this artistic family. To see the full set of pictures you can view in the Gallery under Encinitas Ocean Remodel.
Idées déco de bars de salon avec un placard à porte affleurante et un sol beige
1