Idées déco de bars de salon avec un placard à porte affleurante et une crédence en dalle de pierre
Trier par :
Budget
Trier par:Populaires du jour
21 - 40 sur 74 photos
1 sur 3
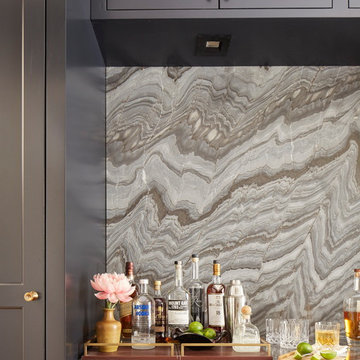
Réalisation d'un bar de salon linéaire de taille moyenne avec un placard à porte affleurante, des portes de placard grises, un plan de travail en quartz, une crédence grise et une crédence en dalle de pierre.
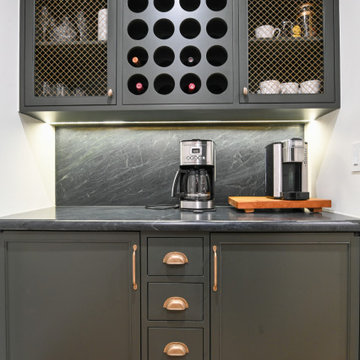
Idées déco pour un bar de salon sans évier linéaire classique de taille moyenne avec aucun évier ou lavabo, un placard à porte affleurante, des portes de placards vertess, un plan de travail en stéatite, une crédence noire, une crédence en dalle de pierre, un sol en bois brun, un sol marron et plan de travail noir.
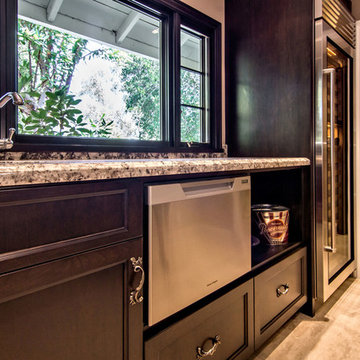
Fisher Paykel Drawer Dishwasher in home bar of custom wine room with our exclusive custom cabinetry made of cherry wood with a dark stain, Baumaniere limestone flooring, Marvin window, drawer dishwasher by Fisher Paykel,
wine cooler by Sub-Zero and wine storage cooled with WhisperKool wine cooling system.
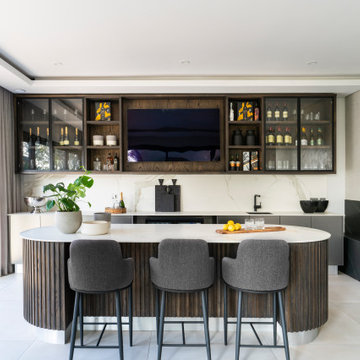
Custom design and built home bar
Idées déco pour un très grand bar de salon avec évier linéaire moderne en bois foncé avec un évier intégré, un placard à porte affleurante, un plan de travail en quartz modifié, une crédence blanche, une crédence en dalle de pierre, un sol en carrelage de porcelaine, un sol blanc et un plan de travail blanc.
Idées déco pour un très grand bar de salon avec évier linéaire moderne en bois foncé avec un évier intégré, un placard à porte affleurante, un plan de travail en quartz modifié, une crédence blanche, une crédence en dalle de pierre, un sol en carrelage de porcelaine, un sol blanc et un plan de travail blanc.
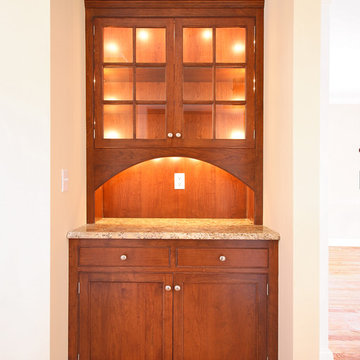
Located on a narrow lot in The Historic District known as Old Wethersfield, this tall and narrow house includes almost 4000 square feet of living space on 4 levels. The open floor plan and modern amenities on the interior of this with the classic exterior and historic walkable neighborhood location gives the owner of this new home the best of all worlds.
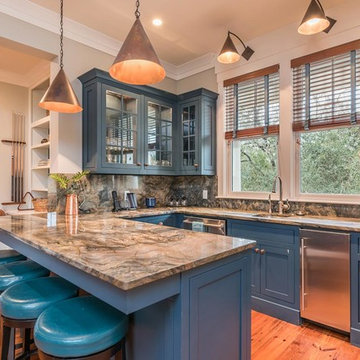
Cette image montre un grand bar de salon traditionnel en U avec des tabourets, un évier encastré, un placard à porte affleurante, des portes de placard bleues, une crédence en dalle de pierre, un sol en bois brun et un sol marron.
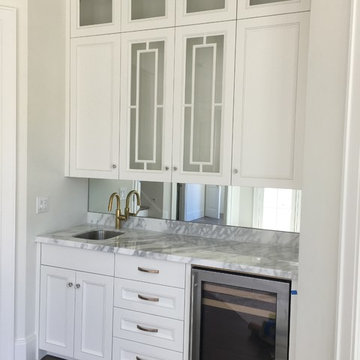
Idée de décoration pour un grand bar de salon avec évier tradition en U avec un évier encastré, un placard à porte affleurante, des portes de placard blanches, plan de travail en marbre, une crédence blanche, une crédence en dalle de pierre, parquet foncé, un sol marron et un plan de travail blanc.
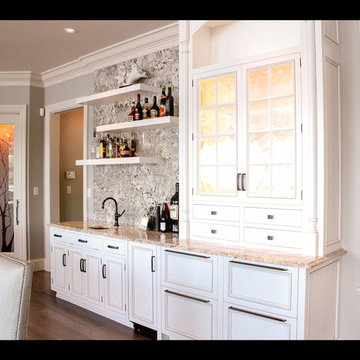
Architectural Design by Helman Sechrist Architecture
Photography by Marie Kinney
Construction by Martin Brothers Contracting, Inc.
Exemple d'un grand bar de salon avec évier linéaire bord de mer avec un évier encastré, un placard à porte affleurante, des portes de placard blanches, un plan de travail en granite, une crédence multicolore, une crédence en dalle de pierre, un sol en bois brun, un sol marron et un plan de travail multicolore.
Exemple d'un grand bar de salon avec évier linéaire bord de mer avec un évier encastré, un placard à porte affleurante, des portes de placard blanches, un plan de travail en granite, une crédence multicolore, une crédence en dalle de pierre, un sol en bois brun, un sol marron et un plan de travail multicolore.
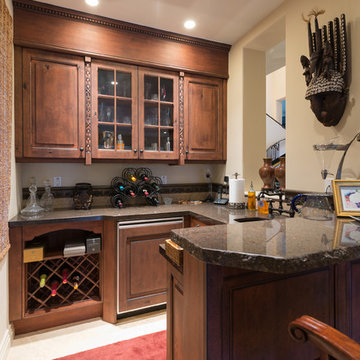
Steve Vandel
Réalisation d'un petit bar de salon avec évier méditerranéen en U et bois foncé avec un évier encastré, un placard à porte affleurante, un plan de travail en granite, une crédence marron, une crédence en dalle de pierre et un sol beige.
Réalisation d'un petit bar de salon avec évier méditerranéen en U et bois foncé avec un évier encastré, un placard à porte affleurante, un plan de travail en granite, une crédence marron, une crédence en dalle de pierre et un sol beige.
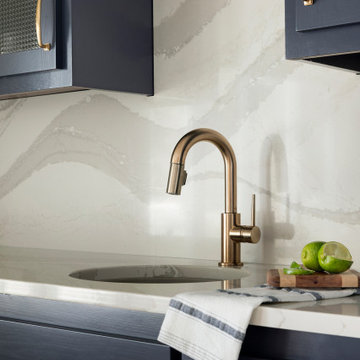
Coastal-inspired home bar with a modern twist. Navy painted cabinetry with brass fixtures and a modern tile backsplash to create the clean look for a simple nautical theme for the family and guest to enjoy.
Photos by Spacecrafting Photography

This classically styled in-framed kitchen has drawn upon art deco and contemporary influences to create an evolutionary design that delivers microscopic detail at every turn. The kitchen uses exotic finishes both inside and out with the cabinetry posts being specially designed to feature mirrored collars and the inside of the larder unit being custom lined with a specially commissioned crushed glass.
The kitchen island is completely bespoke, a unique installation that has been designed to maximise the functional potential of the space whilst delivering a powerful visual aesthetic. The island was positioned diagonally across the room which created enough space to deliver a design that was not restricted by the architecture and which surpassed expectations. This also maximised the functional potential of the space and aided movement throughout the room.
The soft geometry and fluid nature of the island design originates from the cylindrical drum unit which is set in the foreground as you enter the room. This dark ebony unit is positioned at the main entry point into the kitchen and can be seen from the front entrance hallway. This dark cylinder unit contrasts deeply against the floor and the surrounding cabinetry and is designed to be a very powerful visual hook drawing the onlooker into the space.
The drama of the island is enhanced further through the complex array of bespoke cabinetry that effortlessly flows back into the room drawing the onlooker deeper into the space.
Each individual island section was uniquely designed to reflect the opulence required for this exclusive residence. The subtle mixture of door profiles and finishes allowed the island to straddle the boundaries between traditional and contemporary design whilst the acute arrangement of angles and curves melt together to create a luxurious mix of materials, layers and finishes. All of which aid the functionality of the kitchen providing the user with multiple preparation zones and an area for casual seating.
In order to enhance the impact further we carefully considered the lighting within the kitchen including the design and installation of a bespoke bulkhead ceiling complete with plaster cornice and colour changing LED lighting.
Photos by: Derek Robinson
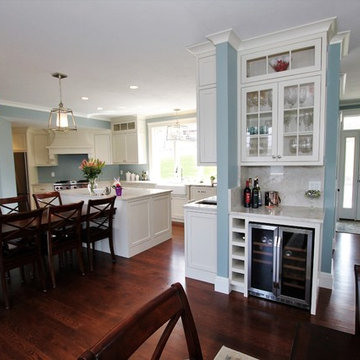
Melis Kemp
Idée de décoration pour un petit bar de salon linéaire tradition avec un placard à porte affleurante, des portes de placard blanches, plan de travail en marbre, parquet foncé, un sol marron, une crédence grise et une crédence en dalle de pierre.
Idée de décoration pour un petit bar de salon linéaire tradition avec un placard à porte affleurante, des portes de placard blanches, plan de travail en marbre, parquet foncé, un sol marron, une crédence grise et une crédence en dalle de pierre.
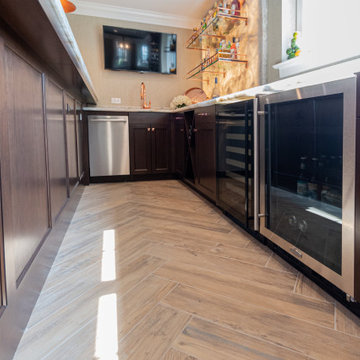
Aménagement d'un grand bar de salon avec évier classique en U avec un évier posé, un placard à porte affleurante, des portes de placard marrons, un plan de travail en quartz, une crédence beige, une crédence en dalle de pierre, un sol en carrelage de porcelaine, un sol marron et un plan de travail blanc.
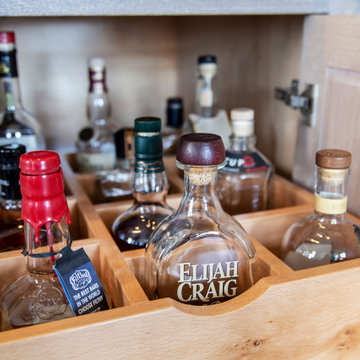
Loft apartment gets a custom home bar complete with liquor storage and prep area. Shelving and slab backsplash make this a unique spot for entertaining.
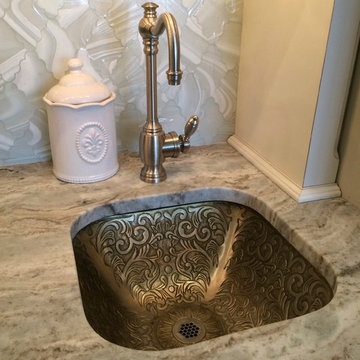
Cette image montre un bar de salon avec évier linéaire traditionnel de taille moyenne avec un évier encastré, un placard à porte affleurante, des portes de placard blanches, un plan de travail en quartz modifié, une crédence grise et une crédence en dalle de pierre.
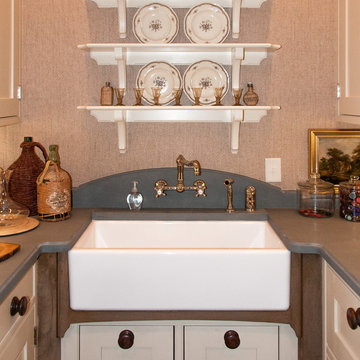
Idée de décoration pour un bar de salon avec évier tradition en U de taille moyenne avec un évier encastré, un placard à porte affleurante, des portes de placard beiges, un plan de travail en stéatite, une crédence bleue, une crédence en dalle de pierre, parquet foncé, un sol marron et un plan de travail bleu.
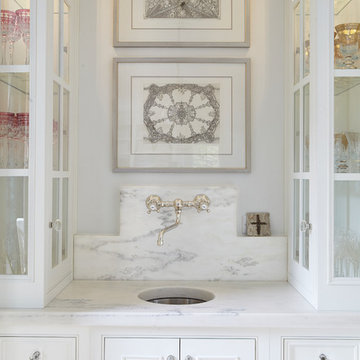
Exemple d'un petit bar de salon avec évier chic avec un évier posé, un placard à porte affleurante, des portes de placard blanches, plan de travail en marbre, une crédence blanche et une crédence en dalle de pierre.
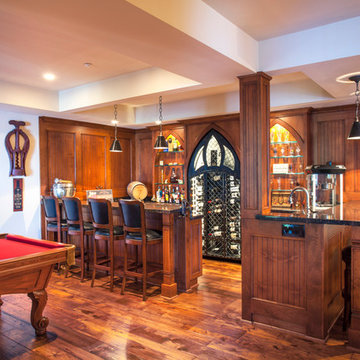
Style was structured around client's existing metal wine storage furniture piece.
Gail Owens photography.
Inspiration pour un grand bar de salon traditionnel en L et bois brun avec des tabourets, un évier encastré, un placard à porte affleurante, un plan de travail en granite, une crédence marron, une crédence en dalle de pierre et parquet foncé.
Inspiration pour un grand bar de salon traditionnel en L et bois brun avec des tabourets, un évier encastré, un placard à porte affleurante, un plan de travail en granite, une crédence marron, une crédence en dalle de pierre et parquet foncé.
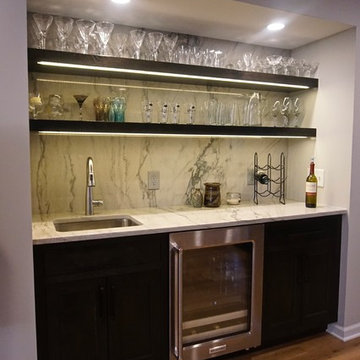
This Indianapolis home went through a drastic transformation to go from multiple main floor rooms, to one welcoming open concept. Custom Living's in-house designer, Justin, designed a wonderful plan to touch on what everyone enjoys about an open floor plan. Allowing more entertaining space, a cohesive social atmosphere, and to utilize rooms/square footage that previously left idle.
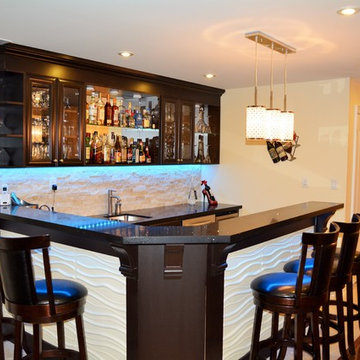
Réalisation d'un bar de salon avec évier design en U et bois foncé avec un évier encastré, un placard à porte affleurante, un plan de travail en quartz, une crédence beige, une crédence en dalle de pierre et un sol en carrelage de céramique.
Idées déco de bars de salon avec un placard à porte affleurante et une crédence en dalle de pierre
2