Idées déco de bars de salon avec un placard à porte affleurante et une crédence
Trier par :
Budget
Trier par:Populaires du jour
161 - 180 sur 711 photos
1 sur 3
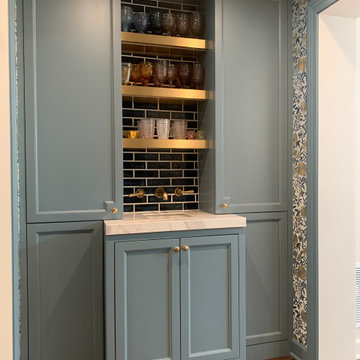
Butlers Pantry with Missoni Wall Covering and Tile
Exemple d'un petit bar de salon avec évier linéaire chic avec un évier encastré, un placard à porte affleurante, des portes de placard bleues, une crédence bleue, une crédence en céramique, un plan de travail blanc, plan de travail en marbre, parquet foncé et un sol marron.
Exemple d'un petit bar de salon avec évier linéaire chic avec un évier encastré, un placard à porte affleurante, des portes de placard bleues, une crédence bleue, une crédence en céramique, un plan de travail blanc, plan de travail en marbre, parquet foncé et un sol marron.
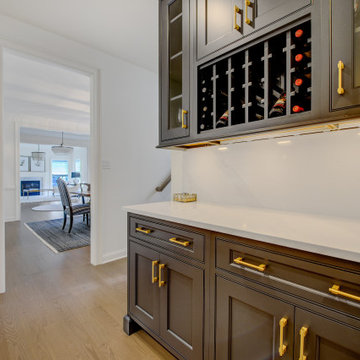
Main Line Kitchen Design’s unique business model allows our customers to work with the most experienced designers and get the most competitive kitchen cabinet pricing..
.
How can Main Line Kitchen Design offer both the best kitchen designs along with the most competitive kitchen cabinet pricing? Our expert kitchen designers meet customers by appointment only in our offices, instead of a large showroom open to the general public. We display the cabinet lines we sell under glass countertops so customers can see how our cabinetry is constructed. Customers can view hundreds of sample doors and and sample finishes and see 3d renderings of their future kitchen on flat screen TV’s. But we do not waste our time or our customers money on showroom extras that are not essential. Nor are we available to assist people who want to stop in and browse. We pass our savings onto our customers and concentrate on what matters most. Designing great kitchens!
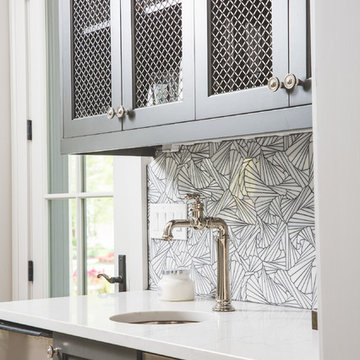
Idées déco pour un bar de salon avec évier classique avec un évier encastré, un placard à porte affleurante, des portes de placard grises, un plan de travail en quartz, une crédence multicolore, une crédence en céramique et un plan de travail blanc.

This new home is the last newly constructed home within the historic Country Club neighborhood of Edina. Nestled within a charming street boasting Mediterranean and cottage styles, the client sought a synthesis of the two that would integrate within the traditional streetscape yet reflect modern day living standards and lifestyle. The footprint may be small, but the classic home features an open floor plan, gourmet kitchen, 5 bedrooms, 5 baths, and refined finishes throughout.

Luxurious modern take on a traditional white Italian villa. An entry with a silver domed ceiling, painted moldings in patterns on the walls and mosaic marble flooring create a luxe foyer. Into the formal living room, cool polished Crema Marfil marble tiles contrast with honed carved limestone fireplaces throughout the home, including the outdoor loggia. Ceilings are coffered with white painted
crown moldings and beams, or planked, and the dining room has a mirrored ceiling. Bathrooms are white marble tiles and counters, with dark rich wood stains or white painted. The hallway leading into the master bedroom is designed with barrel vaulted ceilings and arched paneled wood stained doors. The master bath and vestibule floor is covered with a carpet of patterned mosaic marbles, and the interior doors to the large walk in master closets are made with leaded glass to let in the light. The master bedroom has dark walnut planked flooring, and a white painted fireplace surround with a white marble hearth.
The kitchen features white marbles and white ceramic tile backsplash, white painted cabinetry and a dark stained island with carved molding legs. Next to the kitchen, the bar in the family room has terra cotta colored marble on the backsplash and counter over dark walnut cabinets. Wrought iron staircase leading to the more modern media/family room upstairs.
Project Location: North Ranch, Westlake, California. Remodel designed by Maraya Interior Design. From their beautiful resort town of Ojai, they serve clients in Montecito, Hope Ranch, Malibu, Westlake and Calabasas, across the tri-county areas of Santa Barbara, Ventura and Los Angeles, south to Hidden Hills- north through Solvang and more.
ArcDesign Architects
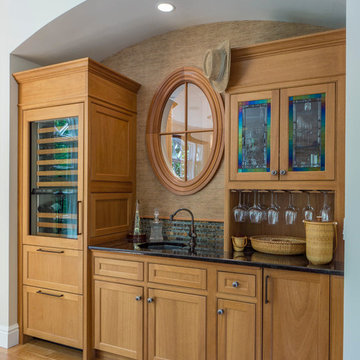
Réalisation d'un bar de salon avec évier linéaire tradition en bois brun avec un évier encastré, un placard à porte affleurante, une crédence multicolore, une crédence en mosaïque et un sol en bois brun.
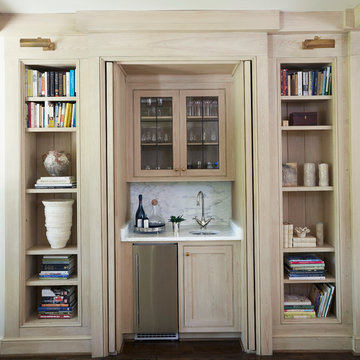
Cette image montre un petit bar de salon avec évier traditionnel en bois clair avec un évier encastré, un placard à porte affleurante, plan de travail en marbre, une crédence blanche, une crédence en dalle de pierre et parquet foncé.
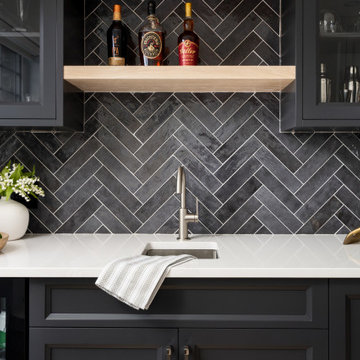
A home bar for a gathering or a quiet night with a sink and a mini fridge. Open shelving keep things interesting and ties in the oak flooring. We went with herringbone patterned ceramic tiles right to the ceiling for a dramatic look!
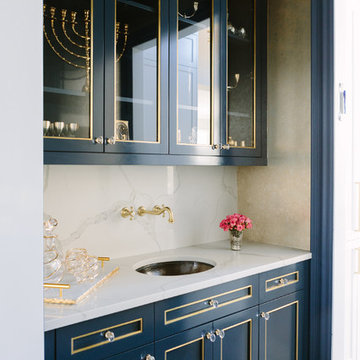
Photo Credit:
Aimée Mazzenga
Réalisation d'un bar de salon avec évier linéaire tradition de taille moyenne avec un évier encastré, un placard à porte affleurante, des portes de placard bleues, plan de travail carrelé, une crédence blanche, une crédence en carreau de porcelaine, parquet foncé, un sol marron et un plan de travail blanc.
Réalisation d'un bar de salon avec évier linéaire tradition de taille moyenne avec un évier encastré, un placard à porte affleurante, des portes de placard bleues, plan de travail carrelé, une crédence blanche, une crédence en carreau de porcelaine, parquet foncé, un sol marron et un plan de travail blanc.

Adrian Gregorutti
Inspiration pour un bar de salon avec évier parallèle chalet en bois brun avec un placard à porte affleurante, un plan de travail en béton, une crédence grise, une crédence en céramique, un sol en bois brun et un sol marron.
Inspiration pour un bar de salon avec évier parallèle chalet en bois brun avec un placard à porte affleurante, un plan de travail en béton, une crédence grise, une crédence en céramique, un sol en bois brun et un sol marron.
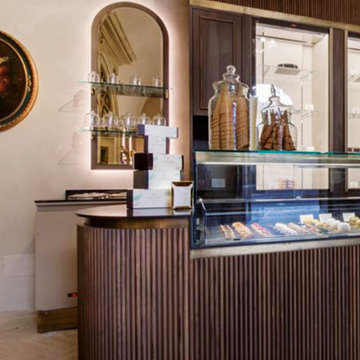
The distinguishing trait of the I Naturali series is soil. A substance which on the one hand recalls all things primordial and on the other the possibility of being plied. As a result, the slab made from the ceramic lends unique value to the settings it clads.
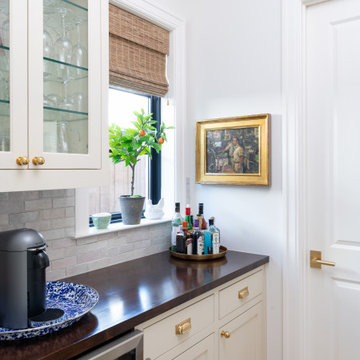
Aménagement d'un bar de salon sans évier parallèle classique avec un placard à porte affleurante, un plan de travail en bois, une crédence en carrelage métro et parquet clair.
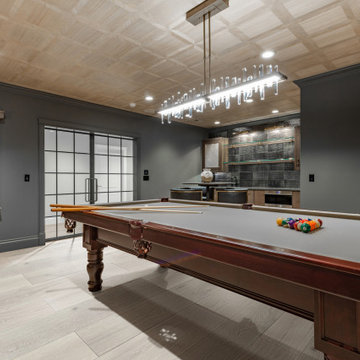
Saltair is a 5/8" x 9 1/2" European oak engineered hardwood, with classic oak graining and characteristic knots, in effortless, California classic tones. This floor is constructed with a 4mm veneer thickness, UV lacquered surface for wear protection, multi-layer core for ultimate stability and multi-grade installation capability, and an undeniable European Oak aesthetic.

Summary of Scope: gut renovation/reconfiguration of kitchen, coffee bar, mudroom, powder room, 2 kids baths, guest bath, master bath and dressing room, kids study and playroom, study/office, laundry room, restoration of windows, adding wallpapers and window treatments
Background/description: The house was built in 1908, my clients are only the 3rd owners of the house. The prior owner lived there from 1940s until she died at age of 98! The old home had loads of character and charm but was in pretty bad condition and desperately needed updates. The clients purchased the home a few years ago and did some work before they moved in (roof, HVAC, electrical) but decided to live in the house for a 6 months or so before embarking on the next renovation phase. I had worked with the clients previously on the wife's office space and a few projects in a previous home including the nursery design for their first child so they reached out when they were ready to start thinking about the interior renovations. The goal was to respect and enhance the historic architecture of the home but make the spaces more functional for this couple with two small kids. Clients were open to color and some more bold/unexpected design choices. The design style is updated traditional with some eclectic elements. An early design decision was to incorporate a dark colored french range which would be the focal point of the kitchen and to do dark high gloss lacquered cabinets in the adjacent coffee bar, and we ultimately went with dark green.
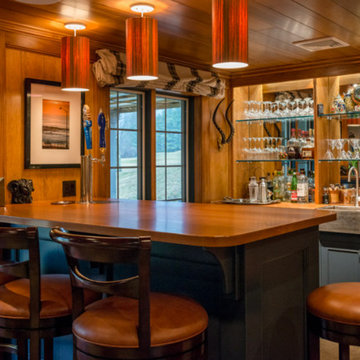
Aménagement d'un bar de salon montagne en L avec des tabourets, un évier posé, un placard à porte affleurante, des portes de placard bleues, un plan de travail en bois, une crédence miroir, un sol marron et un plan de travail marron.
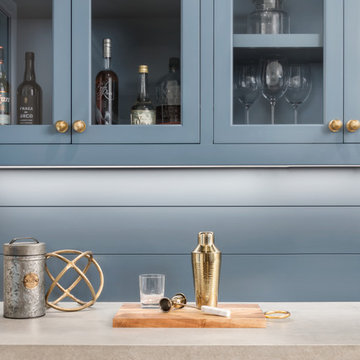
With an elegant bar on one side and a cozy fireplace on the other, this sitting room is sure to keep guests happy and entertained. Custom cabinetry and mantel, Neolith counter top and fireplace surround, and shiplap accents finish this room.
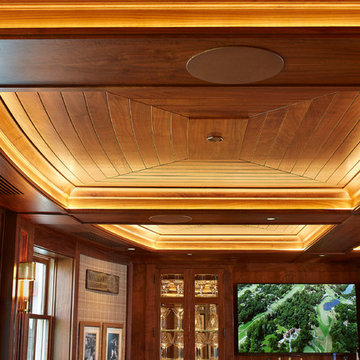
Peter Medilek
Inspiration pour un bar de salon avec évier traditionnel en L et bois foncé de taille moyenne avec un évier encastré, un placard à porte affleurante, un plan de travail en cuivre, une crédence en céramique et parquet foncé.
Inspiration pour un bar de salon avec évier traditionnel en L et bois foncé de taille moyenne avec un évier encastré, un placard à porte affleurante, un plan de travail en cuivre, une crédence en céramique et parquet foncé.
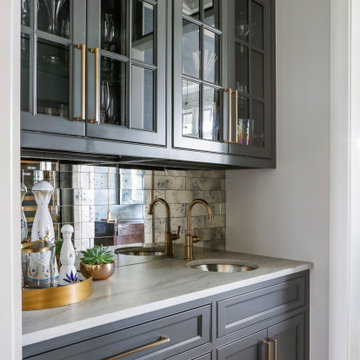
Exemple d'un grand bar de salon avec évier parallèle nature avec un évier encastré, un placard à porte affleurante, des portes de placard grises, un plan de travail en quartz, une crédence miroir, un sol en bois brun, un sol marron et un plan de travail gris.
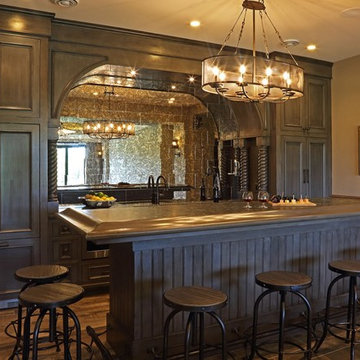
Inspiration pour un bar de salon linéaire traditionnel en bois foncé de taille moyenne avec des tabourets, un placard à porte affleurante, une crédence miroir, parquet foncé, un sol marron et un plan de travail marron.
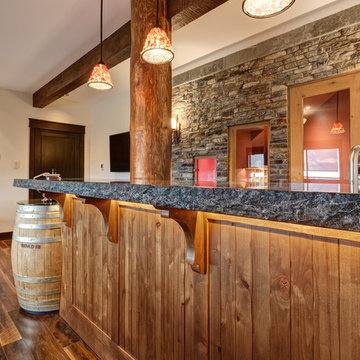
This bar is incredibly detailed, and has some great features. The chiseled edge quartz counter flows into a wine barrel set as the perfect serving area. A rock feature wall and a wine storage room sit behind the bar along with a liquor display box, beverage cooler, and sink.
Idées déco de bars de salon avec un placard à porte affleurante et une crédence
9