Idées déco de bars de salon avec un placard à porte plane et moquette
Trier par :
Budget
Trier par:Populaires du jour
181 - 200 sur 205 photos
1 sur 3
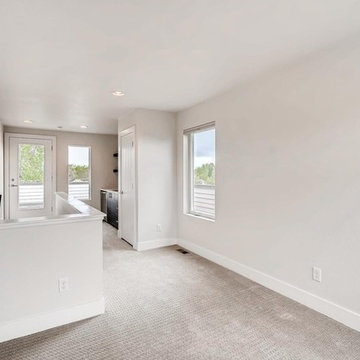
Home bar on the third floor and near the roof top deck.
Exemple d'un petit bar de salon avec évier linéaire tendance avec un évier encastré, un placard à porte plane, des portes de placard grises, un plan de travail en surface solide, une crédence blanche, une crédence en dalle de pierre, moquette et un plan de travail blanc.
Exemple d'un petit bar de salon avec évier linéaire tendance avec un évier encastré, un placard à porte plane, des portes de placard grises, un plan de travail en surface solide, une crédence blanche, une crédence en dalle de pierre, moquette et un plan de travail blanc.
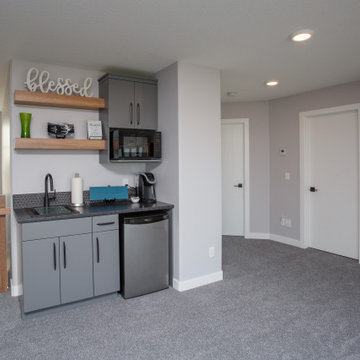
Idée de décoration pour un petit bar de salon avec évier linéaire minimaliste avec un évier posé, un placard à porte plane, des portes de placard grises, un plan de travail en stratifié, une crédence noire, une crédence en mosaïque, moquette, un sol gris et plan de travail noir.
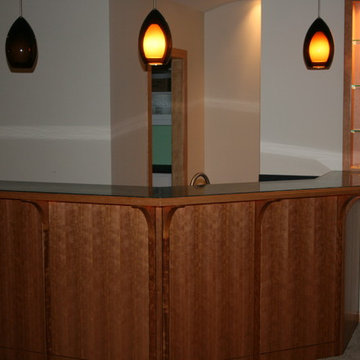
Réalisation d'un bar de salon minimaliste en bois brun de taille moyenne avec des tabourets, un évier encastré, un placard à porte plane et moquette.

This space is made for entertaining.The full bar includes a microwave, sink and full full size refrigerator along with ample cabinets so you have everything you need on hand without running to the kitchen. Upholstered swivel barstools provide extra seating and an easy view of the bartender or screen.
Even though it's on the lower level, lots of windows provide plenty of natural light so the space feels anything but dungeony. Wall color, tile and materials carry over the general color scheme from the upper level for a cohesive look, while darker cabinetry and reclaimed wood accents help set the space apart.
Jake Boyd Photography
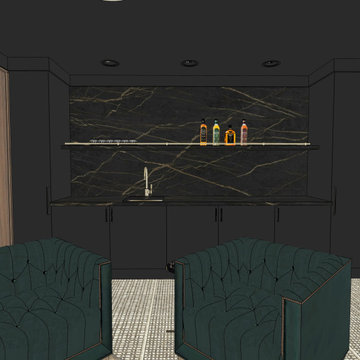
Idées déco pour un petit bar de salon avec évier linéaire contemporain avec un évier encastré, un placard à porte plane, des portes de placard noires, un plan de travail en quartz modifié, une crédence noire, une crédence en quartz modifié, moquette, un sol beige et plan de travail noir.
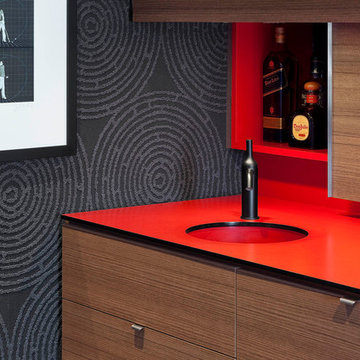
Tom Arban Photography
Cette photo montre un bar de salon avec évier linéaire moderne en bois foncé de taille moyenne avec un évier encastré, un placard à porte plane, un plan de travail en surface solide, une crédence marron, une crédence en céramique et moquette.
Cette photo montre un bar de salon avec évier linéaire moderne en bois foncé de taille moyenne avec un évier encastré, un placard à porte plane, un plan de travail en surface solide, une crédence marron, une crédence en céramique et moquette.

Interior Designer: Simons Design Studio
Builder: Magleby Construction
Photography: Alan Blakely Photography
Cette image montre un grand bar de salon avec évier linéaire minimaliste en bois clair avec un évier encastré, un placard à porte plane, un plan de travail en quartz modifié, une crédence marron, une crédence en bois, moquette, un sol gris et plan de travail noir.
Cette image montre un grand bar de salon avec évier linéaire minimaliste en bois clair avec un évier encastré, un placard à porte plane, un plan de travail en quartz modifié, une crédence marron, une crédence en bois, moquette, un sol gris et plan de travail noir.
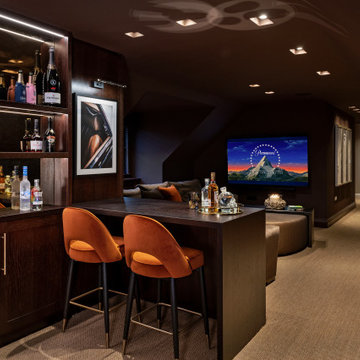
Aménagement d'un grand bar de salon sans évier classique en U et bois foncé avec aucun évier ou lavabo, un placard à porte plane, un plan de travail en bois, une crédence marron, moquette, un sol marron et un plan de travail marron.
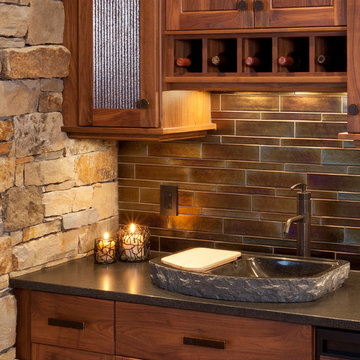
Tim Murphy - photographer
Cette photo montre un bar de salon avec évier linéaire montagne en bois brun avec un évier posé, un placard à porte plane, un plan de travail en granite, une crédence multicolore, une crédence en carreau de verre, moquette, un sol beige et plan de travail noir.
Cette photo montre un bar de salon avec évier linéaire montagne en bois brun avec un évier posé, un placard à porte plane, un plan de travail en granite, une crédence multicolore, une crédence en carreau de verre, moquette, un sol beige et plan de travail noir.
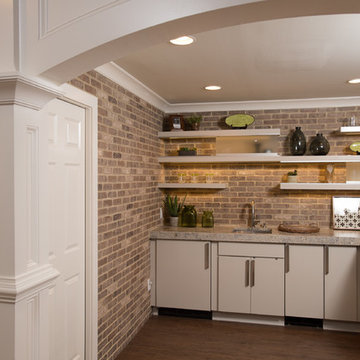
Mitered Laminated Edge & Leathered White Cashmere Granite, thin brick accent wall, Undermount square bar sink, painted slab cabinet doors, custom columns & trim, LVT Flooring
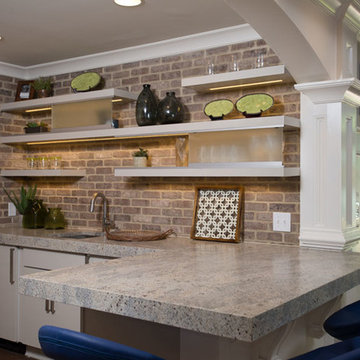
Mitered Laminated Edge & Leathered White Cashmere Granite, thin brick accent wall, Undermount square bar sink, painted slab cabinet doors, custom columns & trim, LVT Flooring
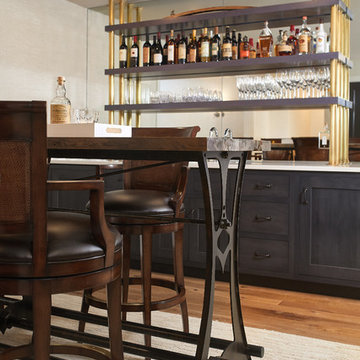
The lower level is the perfect space to host a party or to watch the game. The bar is set off by dark cabinets, a mirror backsplash, and brass accents. The table serves as the perfect spot for a poker game or a board game.
The Plymouth was designed to fit into the existing architecture vernacular featuring round tapered columns and eyebrow window but with an updated flair in a modern farmhouse finish. This home was designed to fit large groups for entertaining while the size of the spaces can make for intimate family gatherings.
The interior pallet is neutral with splashes of blue and green for a classic feel with a modern twist. Off of the foyer you can access the home office wrapped in a two tone grasscloth and a built in bookshelf wall finished in dark brown. Moving through to the main living space are the open concept kitchen, dining and living rooms where the classic pallet is carried through in neutral gray surfaces with splashes of blue as an accent. The plan was designed for a growing family with 4 bedrooms on the upper level, including the master. The Plymouth features an additional bedroom and full bathroom as well as a living room and full bar for entertaining.
Photographer: Ashley Avila Photography
Interior Design: Vision Interiors by Visbeen
Builder: Joel Peterson Homes
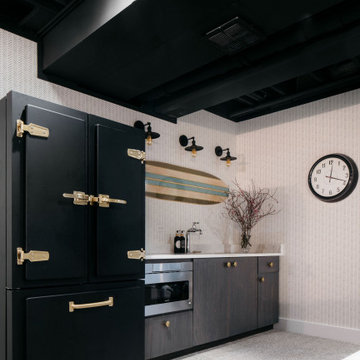
January in the Midwest has us dreaming about summer days in the sun… ☀️
With a basement bar like this, summer can be all year long! Whip up a cocktail (or mocktail), put on your favorite show, sit back, and relax.
Summer will be here before we know it, so start planning your home project now. Send us a message and let’s get started!
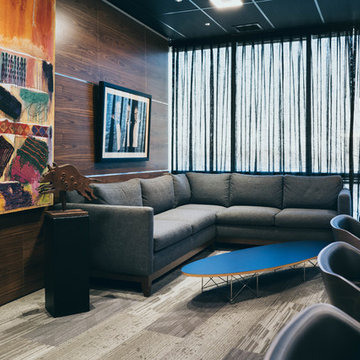
Nicolette Wagner - Life Unbound Photo
Idée de décoration pour un grand bar de salon avec évier parallèle vintage avec un évier encastré, un placard à porte plane, des portes de placard marrons, plan de travail en marbre, une crédence en bois, moquette et un sol gris.
Idée de décoration pour un grand bar de salon avec évier parallèle vintage avec un évier encastré, un placard à porte plane, des portes de placard marrons, plan de travail en marbre, une crédence en bois, moquette et un sol gris.
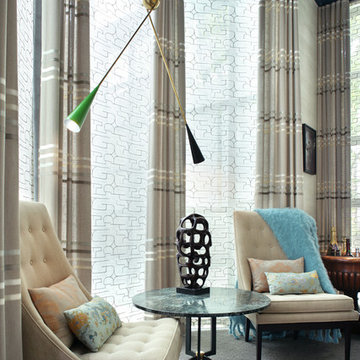
Idée de décoration pour un petit bar de salon parallèle minimaliste en bois foncé avec un placard à porte plane et moquette.
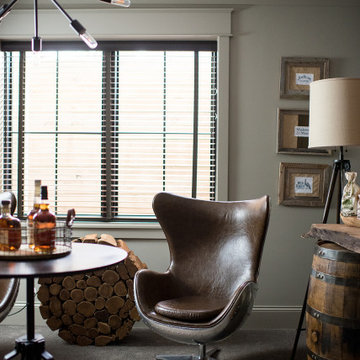
Modern-rustic lights, patterned rugs, warm woods, stone finishes, and colorful upholstery unite in this twist on traditional design.
Project completed by Wendy Langston's Everything Home interior design firm, which serves Carmel, Zionsville, Fishers, Westfield, Noblesville, and Indianapolis.
For more about Everything Home, click here: https://everythinghomedesigns.com/
To learn more about this project, click here:
https://everythinghomedesigns.com/portfolio/chatham-model-home/
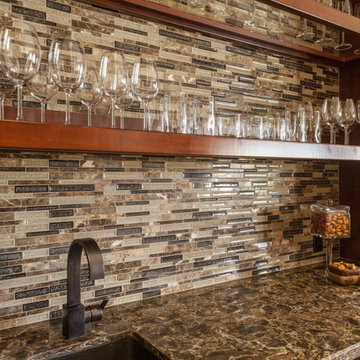
Luxury office suite features marble and glass mosaic backsplash wall and Cambria Quartz countertop. Floating shelves hold glass and stemware. The smart Blanco sink with modern faucet is a nice, yet functional touch.
Photography by Lydia Cutter
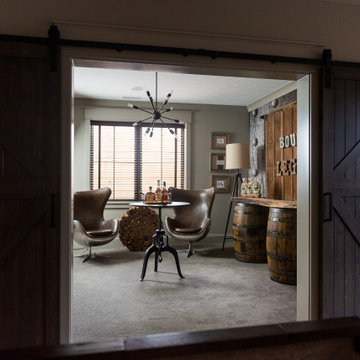
Modern-rustic lights, patterned rugs, warm woods, stone finishes, and colorful upholstery unite in this twist on traditional design.
Project completed by Wendy Langston's Everything Home interior design firm, which serves Carmel, Zionsville, Fishers, Westfield, Noblesville, and Indianapolis.
For more about Everything Home, click here: https://everythinghomedesigns.com/
To learn more about this project, click here:
https://everythinghomedesigns.com/portfolio/chatham-model-home/
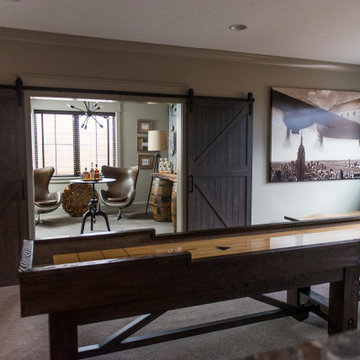
Modern-rustic lights, patterned rugs, warm woods, stone finishes, and colorful upholstery unite in this twist on traditional design.
Project completed by Wendy Langston's Everything Home interior design firm, which serves Carmel, Zionsville, Fishers, Westfield, Noblesville, and Indianapolis.
For more about Everything Home, click here: https://everythinghomedesigns.com/
To learn more about this project, click here:
https://everythinghomedesigns.com/portfolio/chatham-model-home/
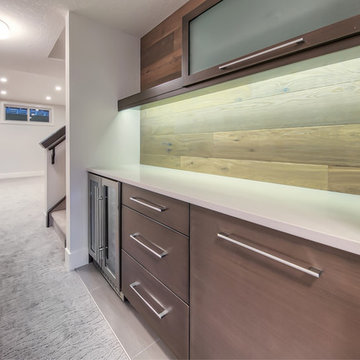
Builder: Treehouse Developments Calgary
Designer: Superior Cabinets Calgary
Finish: Fusion Iron Ore
Doorstyle: Antonio
Inspiration pour un bar de salon avec évier linéaire design en bois brun avec moquette, un placard à porte plane, un plan de travail en quartz et une crédence en bois.
Inspiration pour un bar de salon avec évier linéaire design en bois brun avec moquette, un placard à porte plane, un plan de travail en quartz et une crédence en bois.
Idées déco de bars de salon avec un placard à porte plane et moquette
10