Idées déco de bars de salon avec un placard à porte plane et un plan de travail blanc
Trier par :
Budget
Trier par:Populaires du jour
181 - 200 sur 1 423 photos
1 sur 3
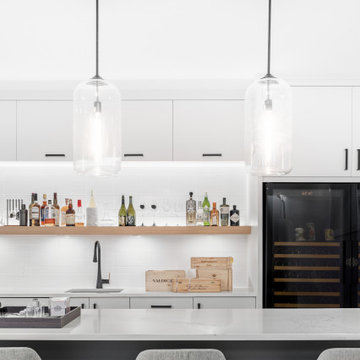
New build dreams always require a clear design vision and this 3,650 sf home exemplifies that. Our clients desired a stylish, modern aesthetic with timeless elements to create balance throughout their home. With our clients intention in mind, we achieved an open concept floor plan complimented by an eye-catching open riser staircase. Custom designed features are showcased throughout, combined with glass and stone elements, subtle wood tones, and hand selected finishes.
The entire home was designed with purpose and styled with carefully curated furnishings and decor that ties these complimenting elements together to achieve the end goal. At Avid Interior Design, our goal is to always take a highly conscious, detailed approach with our clients. With that focus for our Altadore project, we were able to create the desirable balance between timeless and modern, to make one more dream come true.
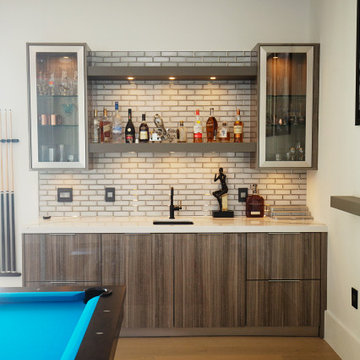
Project Number: M1175
Design/Manufacturer/Installer: Marquis Fine Cabinetry
Collection: Milano
Finishes: Gloss Eucalipto Grey, Grigio Londra
Features: Under Cabinet Lighting, Adjustable Legs/Soft Close (Standard), Pop Up Electrical Outlet
Cabinet/Drawer Extra Options: Stainless Steel Door Frames, Glass Door Inlay
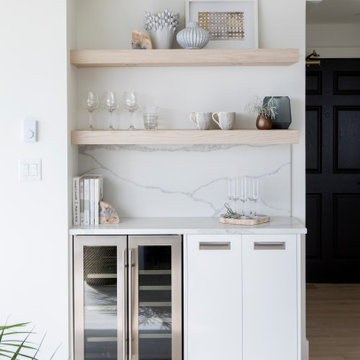
Réalisation d'un petit bar de salon linéaire nordique avec aucun évier ou lavabo, un placard à porte plane, des portes de placard blanches, une crédence blanche, une crédence en dalle de pierre, parquet clair, un sol beige et un plan de travail blanc.
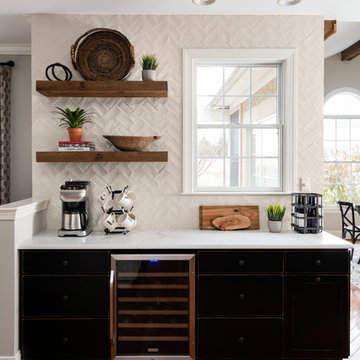
Inspiration pour un bar de salon linéaire traditionnel avec aucun évier ou lavabo, un placard à porte plane, des portes de placard noires, une crédence blanche, un sol en bois brun, un sol marron et un plan de travail blanc.
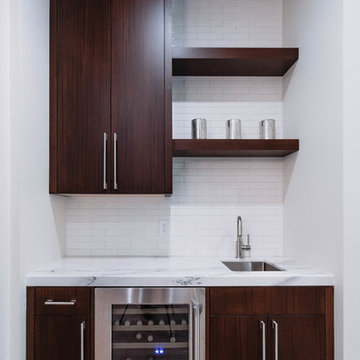
Inspiration pour un bar de salon avec évier linéaire design en bois foncé de taille moyenne avec un évier encastré, un placard à porte plane, plan de travail en marbre, une crédence blanche, une crédence en carrelage métro, un sol en bois brun, un sol marron et un plan de travail blanc.
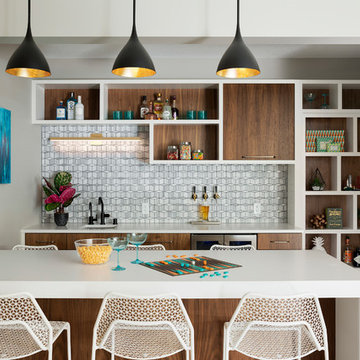
Now this is a bar made for entertaining, conversation and activity. With seating on both sides of the peninsula you'll feel more like you're in a modern brewery than in a basement. A secret hidden bookcase allows entry into the hidden brew room and taps are available to access from the bar side.
What an energizing project with bright bold pops of color against warm walnut, white enamel and soft neutral walls. Our clients wanted a lower level full of life and excitement that was ready for entertaining.
Photography by Spacecrafting Photography Inc.
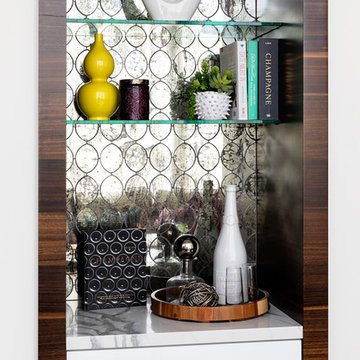
Modern-glam full house design project.
Photography by: Jenny Siegwart
Cette photo montre un petit bar de salon avec évier linéaire moderne avec aucun évier ou lavabo, un placard à porte plane, des portes de placard blanches, plan de travail en marbre, une crédence grise, une crédence miroir, un sol en calcaire, un sol gris et un plan de travail blanc.
Cette photo montre un petit bar de salon avec évier linéaire moderne avec aucun évier ou lavabo, un placard à porte plane, des portes de placard blanches, plan de travail en marbre, une crédence grise, une crédence miroir, un sol en calcaire, un sol gris et un plan de travail blanc.
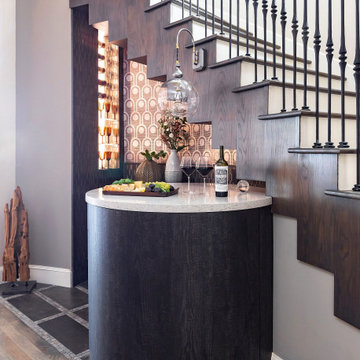
This beautiful bar was created by opening the closet space underneath the curved staircase. To emphasize that this bar is part of the staircase, we added wallpaper lining to the bottom of each step. The curved and round cabinets follow the lines of the room. The metal wallpaper, metallic tile, and dark wood create a dramatic masculine look that is enhanced by a custom light fixture and lighted niche that add both charm and drama.
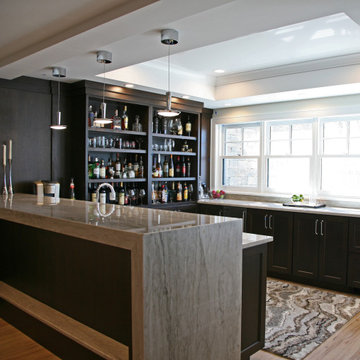
The lower level bar in this lakeside home hosts open shelving and great display space.
Cette photo montre un bar de salon tendance en U de taille moyenne avec des tabourets, un évier encastré, un placard à porte plane, des portes de placard marrons, un plan de travail en quartz modifié, une crédence blanche, une crédence en quartz modifié, un sol en carrelage de porcelaine, un sol beige et un plan de travail blanc.
Cette photo montre un bar de salon tendance en U de taille moyenne avec des tabourets, un évier encastré, un placard à porte plane, des portes de placard marrons, un plan de travail en quartz modifié, une crédence blanche, une crédence en quartz modifié, un sol en carrelage de porcelaine, un sol beige et un plan de travail blanc.
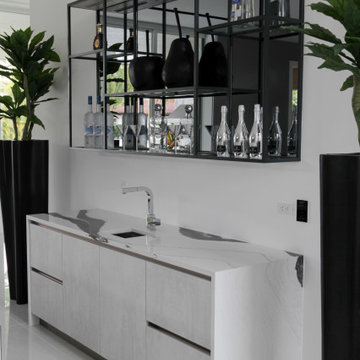
Custom Home Bar, Concrete Laminate Design
Exemple d'un bar de salon parallèle tendance de taille moyenne avec des tabourets, un évier encastré, un placard à porte plane, des portes de placard grises, un plan de travail en quartz modifié, un sol en carrelage de céramique, un sol blanc et un plan de travail blanc.
Exemple d'un bar de salon parallèle tendance de taille moyenne avec des tabourets, un évier encastré, un placard à porte plane, des portes de placard grises, un plan de travail en quartz modifié, un sol en carrelage de céramique, un sol blanc et un plan de travail blanc.
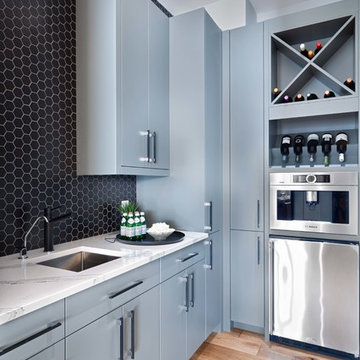
Photographer: Kevin Belanger Photography
Cette image montre un bar de salon avec évier design de taille moyenne avec un évier encastré, un placard à porte plane, des portes de placard grises, un plan de travail en quartz modifié, une crédence noire, une crédence en céramique, un sol en bois brun et un plan de travail blanc.
Cette image montre un bar de salon avec évier design de taille moyenne avec un évier encastré, un placard à porte plane, des portes de placard grises, un plan de travail en quartz modifié, une crédence noire, une crédence en céramique, un sol en bois brun et un plan de travail blanc.
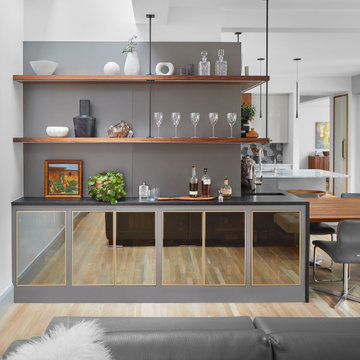
Inspiration pour un bar de salon design en U de taille moyenne avec un placard à porte plane, des portes de placard grises, un plan de travail en quartz, une crédence en mosaïque, un sol en bois brun et un plan de travail blanc.
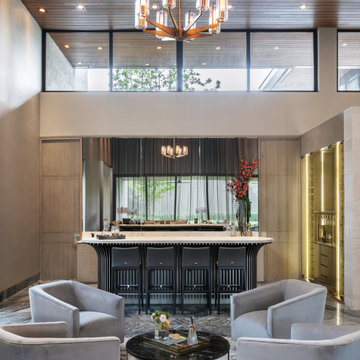
Idées déco pour un très grand bar de salon contemporain en L avec des tabourets, un placard à porte plane, des portes de placard beiges, une crédence miroir, un sol gris et un plan de travail blanc.

Equilibrium Interior Design Inc
Cette image montre un très grand bar de salon design en bois clair avec des tabourets, un évier encastré, un placard à porte plane, un plan de travail en quartz, une crédence blanche, une crédence en dalle de pierre, un sol en carrelage de porcelaine, un sol beige et un plan de travail blanc.
Cette image montre un très grand bar de salon design en bois clair avec des tabourets, un évier encastré, un placard à porte plane, un plan de travail en quartz, une crédence blanche, une crédence en dalle de pierre, un sol en carrelage de porcelaine, un sol beige et un plan de travail blanc.
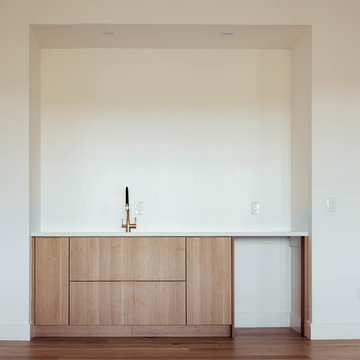
Réalisation d'un bar de salon avec évier linéaire design en bois brun de taille moyenne avec un évier encastré, un placard à porte plane, un plan de travail en quartz modifié, un sol en bois brun, un sol marron et un plan de travail blanc.

kitchen bar
Cette image montre un bar de salon sans évier linéaire design en bois clair de taille moyenne avec un placard à porte plane, plan de travail en marbre, une crédence blanche, une crédence en céramique, parquet clair, un sol beige et un plan de travail blanc.
Cette image montre un bar de salon sans évier linéaire design en bois clair de taille moyenne avec un placard à porte plane, plan de travail en marbre, une crédence blanche, une crédence en céramique, parquet clair, un sol beige et un plan de travail blanc.
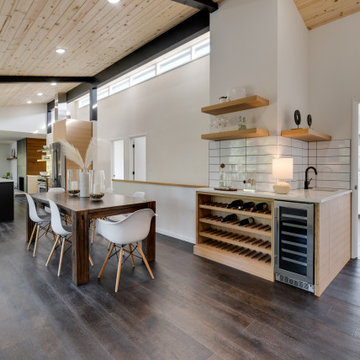
Original location of the kitchen. Stairs into the basement were moved to give more room for an expansive kitchen dining room, and a two story addition was added to create a second ensuite on the main level.
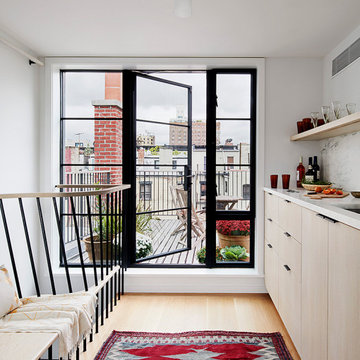
This residence was a complete gut renovation of a 4-story row house in Park Slope, and included a new rear extension and penthouse addition. The owners wished to create a warm, family home using a modern language that would act as a clean canvas to feature rich textiles and items from their world travels. As with most Brooklyn row houses, the existing house suffered from a lack of natural light and connection to exterior spaces, an issue that Principal Brendan Coburn is acutely aware of from his experience re-imagining historic structures in the New York area. The resulting architecture is designed around moments featuring natural light and views to the exterior, of both the private garden and the sky, throughout the house, and a stripped-down language of detailing and finishes allows for the concept of the modern-natural to shine.
Upon entering the home, the kitchen and dining space draw you in with views beyond through the large glazed opening at the rear of the house. An extension was built to allow for a large sunken living room that provides a family gathering space connected to the kitchen and dining room, but remains distinctly separate, with a strong visual connection to the rear garden. The open sculptural stair tower was designed to function like that of a traditional row house stair, but with a smaller footprint. By extending it up past the original roof level into the new penthouse, the stair becomes an atmospheric shaft for the spaces surrounding the core. All types of weather – sunshine, rain, lightning, can be sensed throughout the home through this unifying vertical environment. The stair space also strives to foster family communication, making open living spaces visible between floors. At the upper-most level, a free-form bench sits suspended over the stair, just by the new roof deck, which provides at-ease entertaining. Oak was used throughout the home as a unifying material element. As one travels upwards within the house, the oak finishes are bleached to further degrees as a nod to how light enters the home.
The owners worked with CWB to add their own personality to the project. The meter of a white oak and blackened steel stair screen was designed by the family to read “I love you” in Morse Code, and tile was selected throughout to reference places that hold special significance to the family. To support the owners’ comfort, the architectural design engages passive house technologies to reduce energy use, while increasing air quality within the home – a strategy which aims to respect the environment while providing a refuge from the harsh elements of urban living.
This project was published by Wendy Goodman as her Space of the Week, part of New York Magazine’s Design Hunting on The Cut.
Photography by Kevin Kunstadt

This home was built in the early 2000’s. We completely reconfigured the kitchen, updated the breakfast room, added a bar to the living room, updated a powder room, a staircase and several fireplaces.
Interior Styling by Kristy Oatman. Photographs by Jordan Katz.
FEATURED IN
Colorado Nest

Idée de décoration pour un petit bar de salon avec évier linéaire minimaliste avec un évier encastré, un placard à porte plane, des portes de placard noires, un plan de travail en quartz, une crédence blanche, une crédence en carreau de porcelaine, moquette, un sol beige et un plan de travail blanc.
Idées déco de bars de salon avec un placard à porte plane et un plan de travail blanc
10