Idées déco de bars de salon avec un placard à porte plane et un plan de travail blanc
Trier par :
Budget
Trier par:Populaires du jour
121 - 140 sur 1 414 photos
1 sur 3
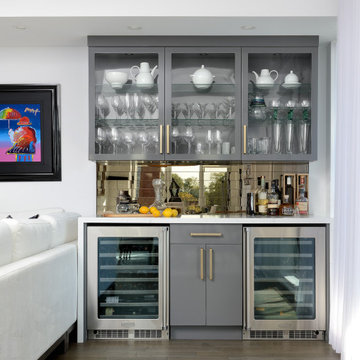
This couple hired us to merge their two homes together so they start a life together in a new, shared space.
They are serious art lovers and have an eclectic art collection from their travels all around the world.
Based on their feedback, the design we created for them was clean, bright and transitional. These snow birds wanted a substantial seating area for entertaining while they're in Toronto during the warmer months.
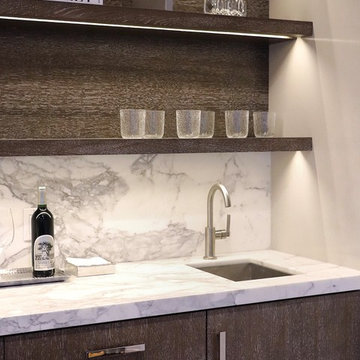
Cerused wood bar with calacatta countertop and backsplash.
Cette image montre un bar de salon avec évier linéaire traditionnel en bois brun de taille moyenne avec un évier encastré, un placard à porte plane, plan de travail en marbre, une crédence blanche, une crédence en marbre, parquet foncé, un sol marron et un plan de travail blanc.
Cette image montre un bar de salon avec évier linéaire traditionnel en bois brun de taille moyenne avec un évier encastré, un placard à porte plane, plan de travail en marbre, une crédence blanche, une crédence en marbre, parquet foncé, un sol marron et un plan de travail blanc.
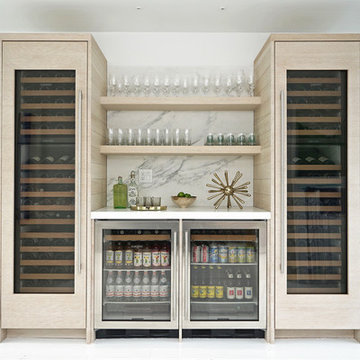
The rift cut oak was carried into the entertainment bar and used to front the twin Sub Zero wine columns which frame the floating shelves and statuary marble backsplash. Nano glass was used for the countertops for enhanced durability. The overall effect is clean, light and white while still remaining warm and welcoming in a timeless fashion.
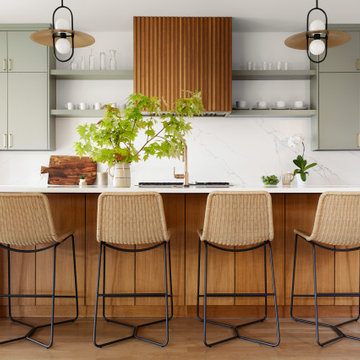
Kitchen in modern Dallas family home. Design by Ashley Dalton Studio. Build by Montgomery Custom Homes.
Idée de décoration pour un bar de salon parallèle design avec un placard à porte plane, des portes de placards vertess, une crédence blanche, une crédence en dalle de pierre, un sol en bois brun, un sol marron et un plan de travail blanc.
Idée de décoration pour un bar de salon parallèle design avec un placard à porte plane, des portes de placards vertess, une crédence blanche, une crédence en dalle de pierre, un sol en bois brun, un sol marron et un plan de travail blanc.
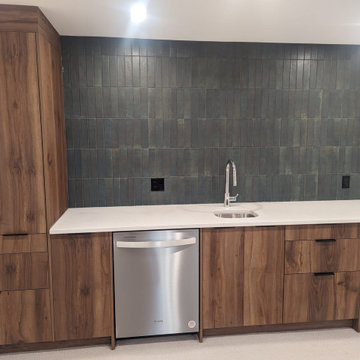
Basement bar with stainless steel mini fridge and dishwasher, chrome bar sink, tiled backsplash wall, and beautiful wood cabinetry.
Cette image montre un bar de salon avec évier linéaire vintage en bois brun de taille moyenne avec un évier encastré, un placard à porte plane, un plan de travail en quartz modifié, une crédence grise, une crédence en carrelage métro, moquette, un sol beige et un plan de travail blanc.
Cette image montre un bar de salon avec évier linéaire vintage en bois brun de taille moyenne avec un évier encastré, un placard à porte plane, un plan de travail en quartz modifié, une crédence grise, une crédence en carrelage métro, moquette, un sol beige et un plan de travail blanc.
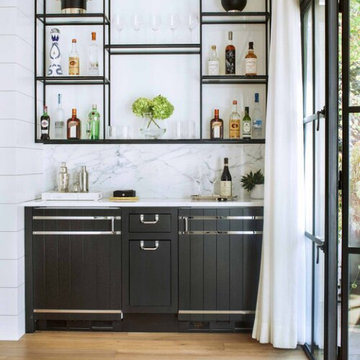
Our Aspen studio designed this beautiful home in the mountains to reflect the bright, beautiful, natural vibes outside – an excellent way to elevate the senses. We used a double-height, oak-paneled ceiling in the living room to create an expansive feeling. We also placed layers of Moroccan rugs, cozy textures of alpaca, mohair, and shearling by exceptional makers from around the US. In the kitchen and bar area, we went with the classic black and white combination to create a sophisticated ambience. We furnished the dining room with attractive blue chairs and artworks, and in the bedrooms, we maintained the bright, airy vibes by adding cozy beddings and accessories.
Joe McGuire Design is an Aspen and Boulder interior design firm bringing a uniquely holistic approach to home interiors since 2005.
For more about Joe McGuire Design, see here: https://www.joemcguiredesign.com/
To learn more about this project, see here:
https://www.joemcguiredesign.com/bleeker-street
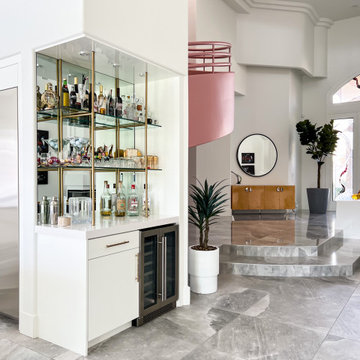
Idée de décoration pour un bar de salon sans évier linéaire design avec un placard à porte plane, des portes de placard blanches, un sol gris et un plan de travail blanc.
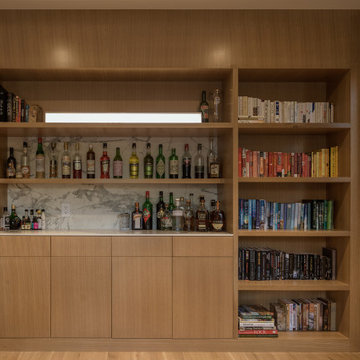
The 3 bed/2.5 bath home is situated on 3 levels, taking full advantage of the otherwise limited lot. Guests are welcomed into the home through a full-lite entry door, providing natural daylighting to the entry and front of the home. The modest living space persists in expanding its borders through large windows and sliding doors throughout the family home. Intelligent planning, thermally-broken aluminum windows, well-sized overhangs, and Selt external window shades work in tandem to keep the home’s interior temps and systems manageable and within the scope of the stringent PHIUS standards.
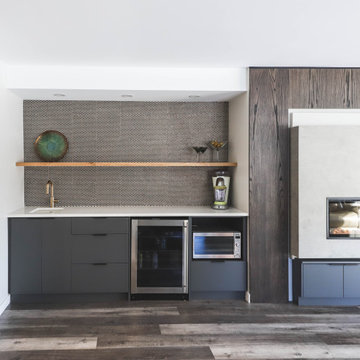
Cette photo montre un bar de salon avec évier linéaire tendance de taille moyenne avec un évier encastré, un placard à porte plane, des portes de placard grises, un plan de travail en surface solide, une crédence noire, un sol en marbre, un sol gris et un plan de travail blanc.
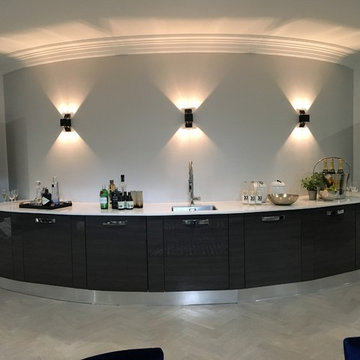
Finished project with the bar looking very elegant.
Such a simple way of creating an impression
Inspiration pour un petit bar de salon avec évier linéaire design en bois foncé avec un évier encastré, un placard à porte plane, un plan de travail en surface solide, parquet clair et un plan de travail blanc.
Inspiration pour un petit bar de salon avec évier linéaire design en bois foncé avec un évier encastré, un placard à porte plane, un plan de travail en surface solide, parquet clair et un plan de travail blanc.
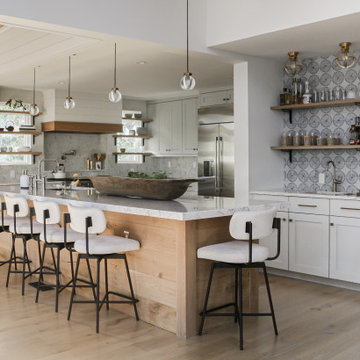
Large kitchen island with wet bar.
Inspiration pour un grand bar de salon avec évier marin en L avec un évier encastré, un placard à porte plane, des portes de placard grises, un plan de travail en quartz modifié, une crédence bleue, une crédence en terre cuite, parquet clair et un plan de travail blanc.
Inspiration pour un grand bar de salon avec évier marin en L avec un évier encastré, un placard à porte plane, des portes de placard grises, un plan de travail en quartz modifié, une crédence bleue, une crédence en terre cuite, parquet clair et un plan de travail blanc.

We’ve carefully crafted every inch of this home to bring you something never before seen in this area! Modern front sidewalk and landscape design leads to the architectural stone and cedar front elevation, featuring a contemporary exterior light package, black commercial 9’ window package and 8 foot Art Deco, mahogany door. Additional features found throughout include a two-story foyer that showcases the horizontal metal railings of the oak staircase, powder room with a floating sink and wall-mounted gold faucet and great room with a 10’ ceiling, modern, linear fireplace and 18’ floating hearth, kitchen with extra-thick, double quartz island, full-overlay cabinets with 4 upper horizontal glass-front cabinets, premium Electrolux appliances with convection microwave and 6-burner gas range, a beverage center with floating upper shelves and wine fridge, first-floor owner’s suite with washer/dryer hookup, en-suite with glass, luxury shower, rain can and body sprays, LED back lit mirrors, transom windows, 16’ x 18’ loft, 2nd floor laundry, tankless water heater and uber-modern chandeliers and decorative lighting. Rear yard is fenced and has a storage shed.
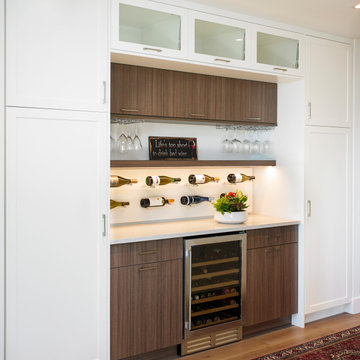
Custom entertainment unit in luxurious penthouse, offering a place to display wine, serve dishes, and store glassware.
Réalisation d'un petit bar de salon sans évier linéaire tradition avec un placard à porte plane, des portes de placard marrons, un plan de travail en quartz modifié, une crédence blanche, un sol marron et un plan de travail blanc.
Réalisation d'un petit bar de salon sans évier linéaire tradition avec un placard à porte plane, des portes de placard marrons, un plan de travail en quartz modifié, une crédence blanche, un sol marron et un plan de travail blanc.
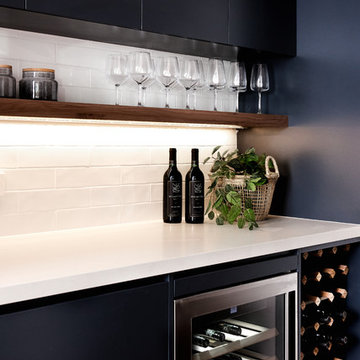
Exemple d'un bar de salon linéaire bord de mer de taille moyenne avec un placard à porte plane, un plan de travail en quartz modifié, une crédence blanche, un plan de travail blanc, une crédence en carrelage métro et des portes de placard noires.

New build dreams always require a clear design vision and this 3,650 sf home exemplifies that. Our clients desired a stylish, modern aesthetic with timeless elements to create balance throughout their home. With our clients intention in mind, we achieved an open concept floor plan complimented by an eye-catching open riser staircase. Custom designed features are showcased throughout, combined with glass and stone elements, subtle wood tones, and hand selected finishes.
The entire home was designed with purpose and styled with carefully curated furnishings and decor that ties these complimenting elements together to achieve the end goal. At Avid Interior Design, our goal is to always take a highly conscious, detailed approach with our clients. With that focus for our Altadore project, we were able to create the desirable balance between timeless and modern, to make one more dream come true.
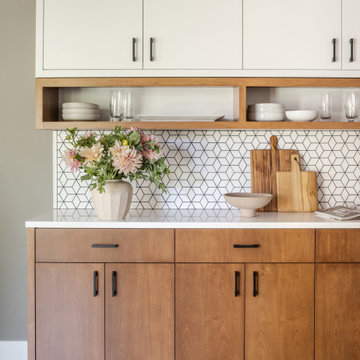
This 1972 NW Contemporary home had great potential from the start with interesting architecture and West Hills Portland location with mature landscaping. The kitchen and powder bath lacked style and needed serious updating. From the cramped layout and closed off feel in the kitchen to heavy texture and original 1970’s décor in the Powder bath, it was time for a change.
The main wall between the kitchen and Family room was removed and the kitchen entry was widened which made the kitchen feel more integrated and brighter. All existing hardwoods and dark 70’s brick in the Entry were replaced with 4” natural white oak hardwoods, which further connected and updated the kitchen and adjacent rooms. The new kitchen layout gave way to a large island and more useful storage and a better flow.
The “Sea Serpent” blue on the island is complemented with the stained Alder and white for a fresh element. Open cubbies in Alder cubbies and white Kanso mosaic tile from Ann Sacks grouted in black all add interest to this warm, clean-lined Scandinavian vibe for this young family.
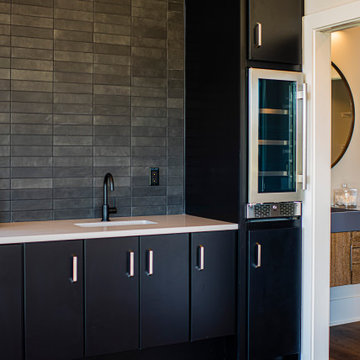
The new construction luxury home was designed by our Carmel design-build studio with the concept of 'hygge' in mind – crafting a soothing environment that exudes warmth, contentment, and coziness without being overly ornate or cluttered. Inspired by Scandinavian style, the design incorporates clean lines and minimal decoration, set against soaring ceilings and walls of windows. These features are all enhanced by warm finishes, tactile textures, statement light fixtures, and carefully selected art pieces.
In the living room, a bold statement wall was incorporated, making use of the 4-sided, 2-story fireplace chase, which was enveloped in large format marble tile. Each bedroom was crafted to reflect a unique character, featuring elegant wallpapers, decor, and luxurious furnishings. The primary bathroom was characterized by dark enveloping walls and floors, accentuated by teak, and included a walk-through dual shower, overhead rain showers, and a natural stone soaking tub.
An open-concept kitchen was fitted, boasting state-of-the-art features and statement-making lighting. Adding an extra touch of sophistication, a beautiful basement space was conceived, housing an exquisite home bar and a comfortable lounge area.
---Project completed by Wendy Langston's Everything Home interior design firm, which serves Carmel, Zionsville, Fishers, Westfield, Noblesville, and Indianapolis.
For more about Everything Home, see here: https://everythinghomedesigns.com/
To learn more about this project, see here:
https://everythinghomedesigns.com/portfolio/modern-scandinavian-luxury-home-westfield/
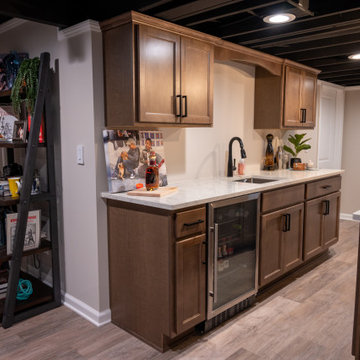
Exemple d'un bar de salon avec évier parallèle chic de taille moyenne avec un plan de travail en quartz, un sol en vinyl, un sol marron, un plan de travail blanc, un placard à porte plane, des portes de placard marrons et un évier encastré.
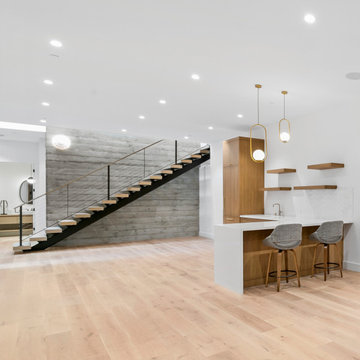
Cette photo montre un bar de salon rétro en L et bois clair de taille moyenne avec des tabourets, un évier encastré, un placard à porte plane, un plan de travail en surface solide, une crédence blanche, une crédence en carreau de porcelaine, parquet clair, un sol marron et un plan de travail blanc.

Cette image montre un petit bar de salon avec évier parallèle craftsman en bois brun avec un évier posé, un placard à porte plane, un plan de travail en quartz modifié, une crédence blanche, une crédence en mosaïque, un sol en carrelage de céramique, un sol beige et un plan de travail blanc.
Idées déco de bars de salon avec un placard à porte plane et un plan de travail blanc
7