Idées déco de bars de salon avec un placard à porte plane et un plan de travail blanc
Trier par :
Budget
Trier par:Populaires du jour
141 - 160 sur 1 414 photos
1 sur 3

Our Boulder studio designed this beautiful home in the mountains to reflect the bright, beautiful, natural vibes outside – an excellent way to elevate the senses. We used a double-height, oak-paneled ceiling in the living room to create an expansive feeling. We also placed layers of Moroccan rugs, cozy textures of alpaca, mohair, and shearling by exceptional makers from around the US. In the kitchen and bar area, we went with the classic black and white combination to create a sophisticated ambience. We furnished the dining room with attractive blue chairs and artworks, and in the bedrooms, we maintained the bright, airy vibes by adding cozy beddings and accessories.
---
Joe McGuire Design is an Aspen and Boulder interior design firm bringing a uniquely holistic approach to home interiors since 2005.
For more about Joe McGuire Design, see here: https://www.joemcguiredesign.com/
To learn more about this project, see here:
https://www.joemcguiredesign.com/bleeker-street
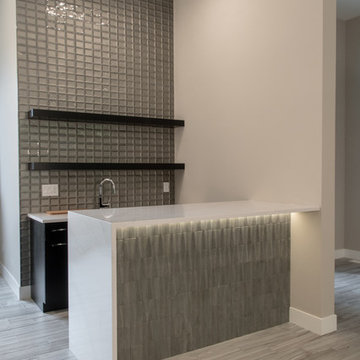
Cette image montre un petit bar de salon avec évier design en bois foncé avec un évier encastré, un placard à porte plane, un plan de travail en quartz modifié, une crédence grise, une crédence en carreau de verre, parquet clair, un sol gris et un plan de travail blanc.
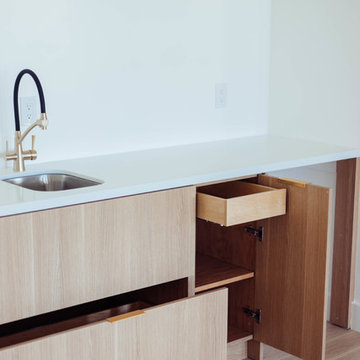
Idée de décoration pour un bar de salon avec évier linéaire design en bois brun de taille moyenne avec un évier encastré, un placard à porte plane, un plan de travail en quartz modifié, un sol en bois brun, un sol marron et un plan de travail blanc.
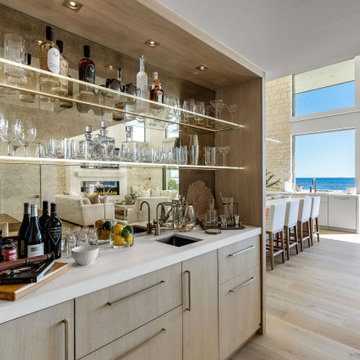
Idée de décoration pour un bar de salon avec évier linéaire design en bois clair avec un évier encastré, un placard à porte plane, un plan de travail en quartz modifié, une crédence miroir, parquet clair, un sol beige et un plan de travail blanc.
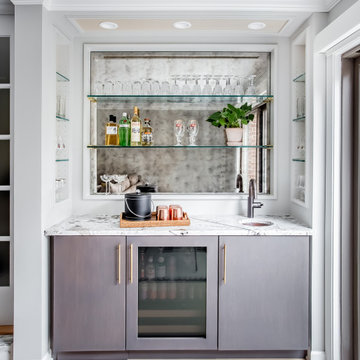
Cette photo montre un petit bar de salon avec évier linéaire chic avec un plan de travail en quartz modifié, une crédence miroir, parquet clair, un plan de travail blanc, un évier encastré, un placard à porte plane et des portes de placard marrons.
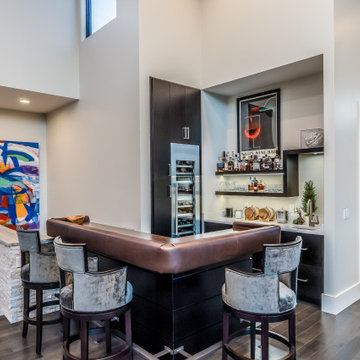
Exemple d'un bar de salon tendance en L avec un évier encastré, un placard à porte plane, des portes de placard noires, parquet foncé, un sol marron et un plan de travail blanc.
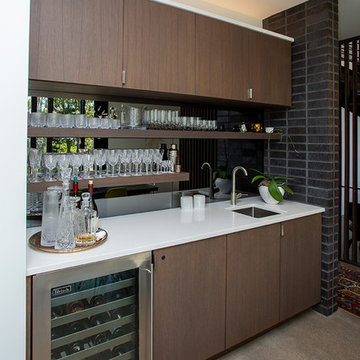
Fine custom dark wood cabinetry with built in refrigerator.
Idées déco pour un bar de salon avec évier linéaire rétro en bois foncé avec un évier encastré, un placard à porte plane, une crédence miroir, un sol gris, un plan de travail blanc et sol en béton ciré.
Idées déco pour un bar de salon avec évier linéaire rétro en bois foncé avec un évier encastré, un placard à porte plane, une crédence miroir, un sol gris, un plan de travail blanc et sol en béton ciré.
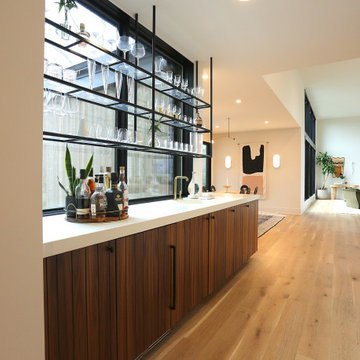
Nut Brown walnut cabinets in a custom paneled door style from Grabill Cabinets show off the beauty of natural wood. Metal and glass shelves hanging over the window let light in while offering a unique way to store glassware. Interior Design: Sarah Sherman Samuel; Architect: J. Visser Design; Builder: Insignia Homes; Cabinetry: Grabill Cabinets; Photo: Jenn Couture
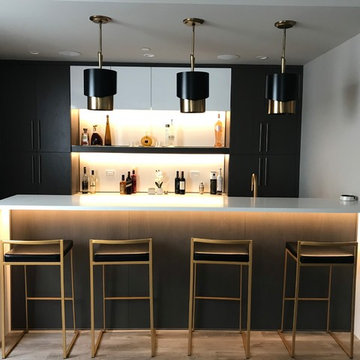
Aménagement d'un bar de salon rétro en U de taille moyenne avec des tabourets, un évier encastré, un placard à porte plane, des portes de placard noires, un plan de travail en quartz modifié, une crédence blanche, une crédence en dalle de pierre, un sol en vinyl, un sol gris et un plan de travail blanc.
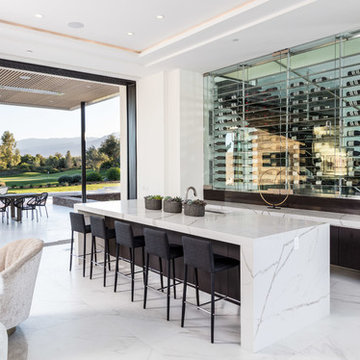
Exemple d'un bar de salon avec évier parallèle tendance en bois foncé avec un évier encastré, un placard à porte plane, un sol blanc et un plan de travail blanc.
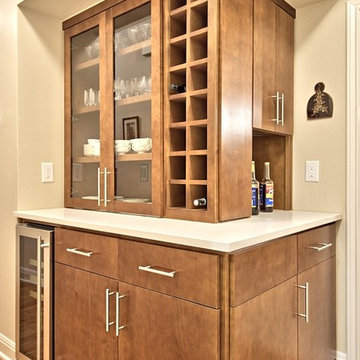
The bar area just outside of the kitchen has flat-panel doors showing a modern look in contrast to the shaker-style doors used in the kitchen. The glass inserts in the upper cabinets add a beautiful aesthetic. Highlights include vertical shelves for wine bottles, expansive countertop space, and a built-in wine refrigerator.
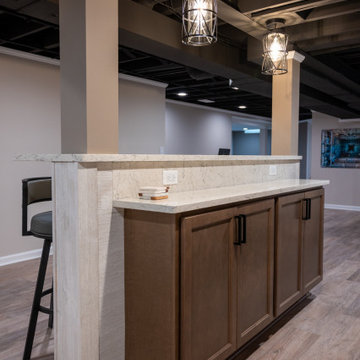
Aménagement d'un bar de salon avec évier parallèle classique de taille moyenne avec un évier encastré, un placard à porte plane, des portes de placard marrons, un plan de travail en quartz, une crédence blanche, un sol en vinyl, un sol marron et un plan de travail blanc.
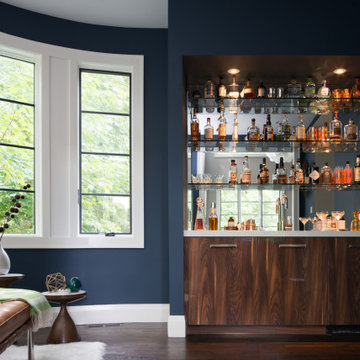
This clean and classic Northern Westchester kitchen features a mix of colors and finishes. The perimeter of the kitchen including the desk area is painted in Benjamin Moore’s Nordic White with satin chrome hardware. The island features Benjamin Moore’s Blue Toile with satin brass hardware. The focal point of the space is the Cornu Fe range and custom hood in satin black with brass and chrome trim. Crisp white subway tile covers the backwall behind the cooking area and all the way up the sink wall to the ceiling. In place of wall cabinets, the client opted for thick white open shelves on either side of the window above the sink to keep the space more open and airier. Countertops are a mix of Neolith’s Estatuario on the island and Ash Grey marble on the perimeter. Hanging above the island are Circa Lighting’s the “Hicks Large Pendants” by designer Thomas O’Brien; above the dining table is Tom Dixon’s “Fat Pendant”.
Just off of the kitchen is a wet bar conveniently located next to the living area, perfect for entertaining guests. They opted for a contemporary look in the space. The cabinetry is Yosemite Bronzato laminate in a high gloss finish coupled with open glass shelves and a mirrored backsplash. The mirror and the abundance of windows makes the room appear larger than it is.
Bilotta Senior Designer: Rita LuisaGarces
Architect: Hirshson Design & Architecture
Photographer: Stefan Radtke

A family contacted us to come up with a basement renovation design project including wet bar, wine cellar, and family media room. The owners had modern sensibilities and wanted an interesting color palette.
Photography: Jared Kuzia

Inspiration pour un petit bar de salon sans évier design en L avec aucun évier ou lavabo, un placard à porte plane, des portes de placard grises, plan de travail en marbre, une crédence grise, une crédence en céramique, parquet clair et un plan de travail blanc.
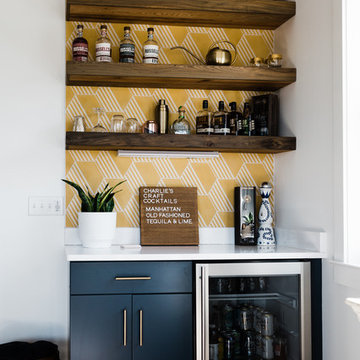
Designer (Savannah Schmitt)
Cabinetry (Eudora Full Access, Metro Door Style Naval Finish)
Countertop (Silestone Iconic White Polished)
Hardware (Top Knobs - Kinney Pull, Honey Bronze Finish)
Photographer (The Smiths Do Love)
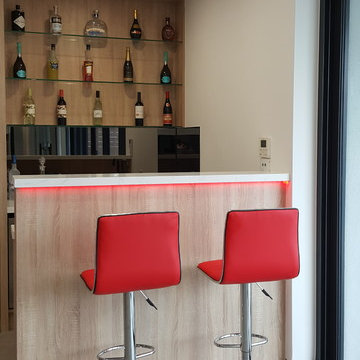
Idées déco pour un bar de salon parallèle contemporain en bois clair de taille moyenne avec des tabourets, un évier posé, un placard à porte plane, un plan de travail en quartz modifié, une crédence grise, une crédence miroir, un sol en carrelage de porcelaine, un sol gris et un plan de travail blanc.
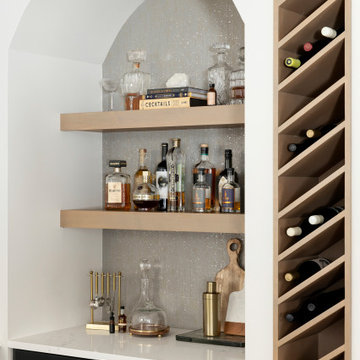
A stunning wet bar anchors the entertainment area featuring ceiling-mounted metal and glass shelving and a beverage center set in a striking arched alcove. Diagonal wine racks are built into the wall, so you'll always have enough room to store your favorites.
Photos by Spacecrafting Photography
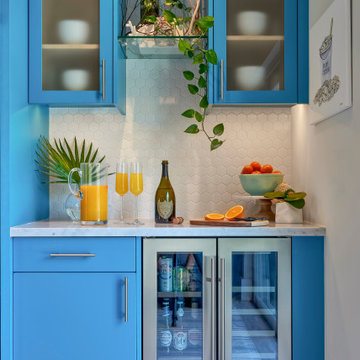
Idée de décoration pour un bar de salon marin avec un placard à porte plane, des portes de placard bleues, une crédence blanche, une crédence en mosaïque et un plan de travail blanc.
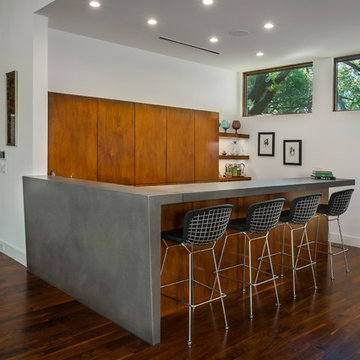
This is a wonderful mid century modern with the perfect color mix of furniture and accessories.
Built by Classic Urban Homes
Photography by Vernon Wentz of Ad Imagery
Idées déco de bars de salon avec un placard à porte plane et un plan de travail blanc
8