Idées déco de bars de salon avec un placard à porte plane et un plan de travail en granite
Trier par :
Budget
Trier par:Populaires du jour
1 - 20 sur 1 051 photos
1 sur 3

Cette image montre un grand bar de salon linéaire design en bois brun avec un évier posé, un placard à porte plane, un plan de travail en granite, une crédence beige, un sol en bois brun, un sol marron et un plan de travail beige.
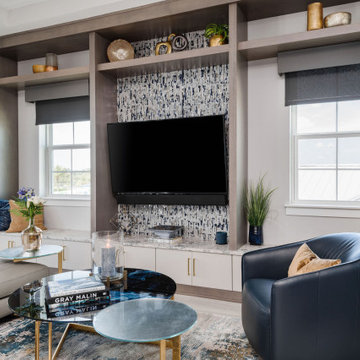
This amazing entertainment loft overlooking the lagoon at Beachwalk features our Eclipse Frameless Cabinetry in the Metropolitan door style. The designers collaborated with the homeowners to create a fully-equipped, high-tech third floor lounge with a full kitchen, wet bar, media center and custom built-ins to display the homeowner’s curated collection of sports memorabilia. The creative team incorporated a combination of three wood species and finishes: Maple; Painted Repose Gray (Sherwin Williams color) Walnut; Seagull stain and Poplar; Heatherstone stain into the cabinetry, shiplap accent wall and trim. The brushed gold hardware is the perfect finishing touch. This entire third story is now devoted to top notch entertaining with waterfront views.
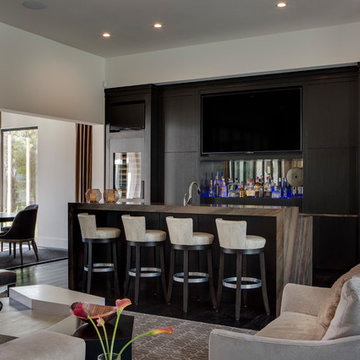
Cette image montre un grand bar de salon linéaire design avec des tabourets, un placard à porte plane, des portes de placard noires, un plan de travail en granite, une crédence miroir et un plan de travail marron.
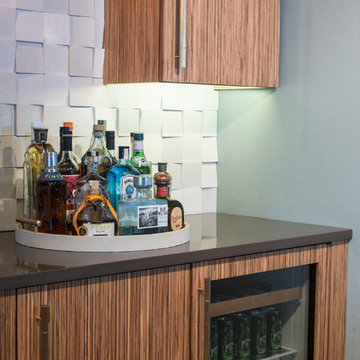
Photos by Cou Cou Studio
Inspiration pour un bar de salon linéaire design en bois clair avec des tabourets, un placard à porte plane, un plan de travail en granite, une crédence beige, une crédence en carrelage de pierre et un sol en carrelage de porcelaine.
Inspiration pour un bar de salon linéaire design en bois clair avec des tabourets, un placard à porte plane, un plan de travail en granite, une crédence beige, une crédence en carrelage de pierre et un sol en carrelage de porcelaine.

Inspiration pour un grand bar de salon linéaire vintage en bois vieilli avec des tabourets, un placard à porte plane, un plan de travail en granite, un sol en carrelage de céramique et un évier encastré.

Idées déco pour un petit bar de salon avec évier linéaire méditerranéen avec un évier encastré, un placard à porte plane, des portes de placard marrons, un plan de travail en granite, une crédence multicolore, une crédence en céramique, un sol en travertin, un sol beige et un plan de travail multicolore.

Photographer: Fred Lassmann
Idées déco pour un bar de salon avec évier linéaire industriel en bois foncé de taille moyenne avec un évier encastré, un placard à porte plane, un plan de travail en granite, une crédence rouge et une crédence en brique.
Idées déco pour un bar de salon avec évier linéaire industriel en bois foncé de taille moyenne avec un évier encastré, un placard à porte plane, un plan de travail en granite, une crédence rouge et une crédence en brique.

This space is made for entertaining.The full bar includes a microwave, sink and full full size refrigerator along with ample cabinets so you have everything you need on hand without running to the kitchen. Upholstered swivel barstools provide extra seating and an easy view of the bartender or screen.
Even though it's on the lower level, lots of windows provide plenty of natural light so the space feels anything but dungeony. Wall color, tile and materials carry over the general color scheme from the upper level for a cohesive look, while darker cabinetry and reclaimed wood accents help set the space apart.
Jake Boyd Photography

Custom Maple Decor cabinets with backlit Patagonia granite counters. Cool lighting features and Innovative storage solutions,
Idées déco pour un petit bar de salon avec évier linéaire classique en bois clair avec un évier encastré, un placard à porte plane, un plan de travail en granite, une crédence grise, une crédence en carreau de verre, un sol en vinyl et un sol multicolore.
Idées déco pour un petit bar de salon avec évier linéaire classique en bois clair avec un évier encastré, un placard à porte plane, un plan de travail en granite, une crédence grise, une crédence en carreau de verre, un sol en vinyl et un sol multicolore.

This modern galley Kitchen was remodeled and opened to a new Breakfast Room and Wet Bar. The clean lines and streamlined style are in keeping with the original style and architecture of this home.

This dining room wet bar is flanked by stainless steal wine columns. Crisp white lift up cabinets proved ample storage for glass ware either side of the flyover top treatment with LED lighting to add drama to decorative items. The graphic dimensional back splash tile adds texture and drama to the wall mounted faucet and under mount sink. Charcoal honed granite counters adds drama to the space while the rough hewn European oak cabinetry provides texture and warmth to the design scheme.
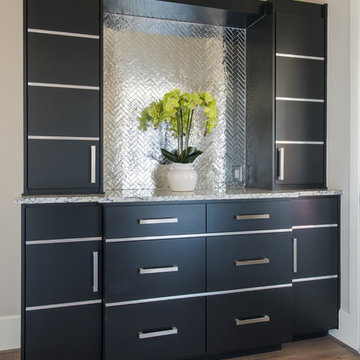
Design by Barbara Gilbert Interiors in Dallas, TX.
Aménagement d'un petit bar de salon linéaire classique avec aucun évier ou lavabo, un placard à porte plane, des portes de placard noires, un plan de travail en granite, une crédence en dalle métallique et un sol en bois brun.
Aménagement d'un petit bar de salon linéaire classique avec aucun évier ou lavabo, un placard à porte plane, des portes de placard noires, un plan de travail en granite, une crédence en dalle métallique et un sol en bois brun.
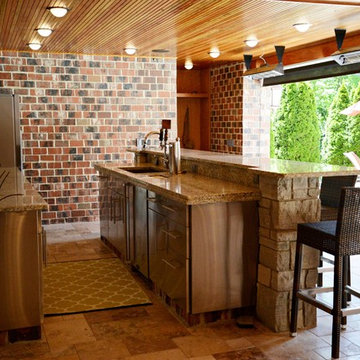
This expansive addition consists of a covered porch with outdoor kitchen, expanded pool deck, 5-car garage, and grotto. The grotto sits beneath the garage structure with the use of precast concrete support panels. It features a custom bar, lounge area, bathroom and changing room. The wood ceilings, natural stone and brick details add warmth to the space and tie in beautifully to the existing home.

Space for entertainment with plenty of smart storage.
Idée de décoration pour un petit bar de salon avec évier chalet en U et bois foncé avec un évier encastré, un placard à porte plane, un plan de travail en granite, une crédence grise, une crédence en travertin, un sol en vinyl, un sol marron et un plan de travail marron.
Idée de décoration pour un petit bar de salon avec évier chalet en U et bois foncé avec un évier encastré, un placard à porte plane, un plan de travail en granite, une crédence grise, une crédence en travertin, un sol en vinyl, un sol marron et un plan de travail marron.
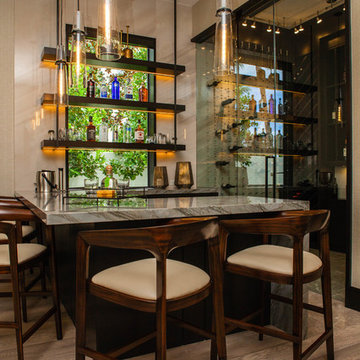
Exemple d'un bar de salon tendance en L et bois foncé de taille moyenne avec des tabourets, un placard à porte plane, un plan de travail en granite, un sol en bois brun, un sol marron et un plan de travail multicolore.
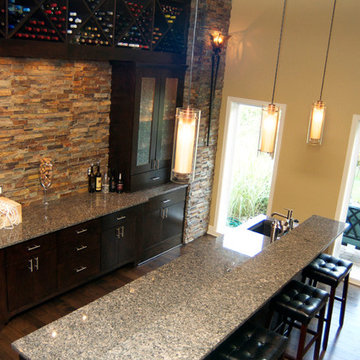
Réalisation d'un grand bar de salon linéaire minimaliste en bois foncé avec des tabourets, un évier encastré, un placard à porte plane, un plan de travail en granite, une crédence marron, une crédence en carrelage de pierre, parquet foncé, un sol marron et un plan de travail gris.

The Entertaining Bar with open display area, lift up glass doors, open cubbie wine area, beverage & wine fridges, & closed door base storage offers entertaining versatility from family movie night, sporting event gatherings to kids birthday parties

For a lakeside retreat where guests relax and decompress, adding a home bar was a natural next step. Situated in a walk-out basement, the bar’s location is an integral part of outdoor entertaining. Custom cabinetry and floating shelves provide storage for everything necessary to make entertaining stress free.
Kara Lashuay
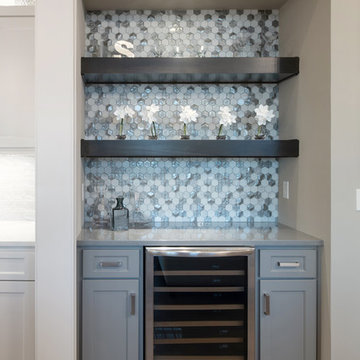
Inspiration pour un petit bar de salon avec évier parallèle craftsman avec aucun évier ou lavabo, un placard à porte plane, des portes de placard grises, un plan de travail en granite, une crédence multicolore, une crédence en mosaïque, un sol en bois brun, un sol marron et un plan de travail gris.

Home Bar with granite countertop, custom cabinetry, and pendant lights.
Inspiration pour un bar de salon parallèle design en bois foncé de taille moyenne avec des tabourets, un évier encastré, un placard à porte plane, un plan de travail en granite, une crédence grise, une crédence en carreau de verre, un sol en carrelage de porcelaine, un sol multicolore et un plan de travail multicolore.
Inspiration pour un bar de salon parallèle design en bois foncé de taille moyenne avec des tabourets, un évier encastré, un placard à porte plane, un plan de travail en granite, une crédence grise, une crédence en carreau de verre, un sol en carrelage de porcelaine, un sol multicolore et un plan de travail multicolore.
Idées déco de bars de salon avec un placard à porte plane et un plan de travail en granite
1