Idées déco de bars de salon avec un placard à porte plane et un plan de travail en onyx
Trier par :
Budget
Trier par:Populaires du jour
1 - 20 sur 68 photos
1 sur 3

Bar with Lit countertop and lit stained panels
Cette image montre un grand bar de salon parallèle design en bois clair avec des tabourets, un évier encastré, un placard à porte plane, un plan de travail en onyx, une crédence blanche, une crédence miroir, parquet clair et un plan de travail blanc.
Cette image montre un grand bar de salon parallèle design en bois clair avec des tabourets, un évier encastré, un placard à porte plane, un plan de travail en onyx, une crédence blanche, une crédence miroir, parquet clair et un plan de travail blanc.

Colin Price Photography
Idées déco pour un petit bar de salon avec évier linéaire contemporain avec un évier encastré, un placard à porte plane, des portes de placard bleues, une crédence beige, un plan de travail en onyx, une crédence en dalle de pierre et un plan de travail beige.
Idées déco pour un petit bar de salon avec évier linéaire contemporain avec un évier encastré, un placard à porte plane, des portes de placard bleues, une crédence beige, un plan de travail en onyx, une crédence en dalle de pierre et un plan de travail beige.
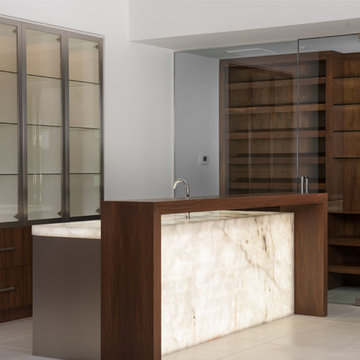
Clearly the centerpiece of this entertaining home, we worked with DRRL builder, and EST EST design to come up with this one of a kind bar concept that includes stainless steel finished cabinets on the base bar, back lit onyx on the countertop which was also waterfall down the back of the bar. To top it off we added a custom built walnut seating area for the bar top. Behind the bar are the custom walnut cabinets with Elements stainless steel glass doors. Also in this photo you can see the custom walnut wine storage wall we built with custom stain matched walnut to match the cabinetry throughout the home. We integrated clean floating glass shelves to really make this design pop. There's no question this is truly a one-of-a-kind piece.

Aménagement d'un très grand bar de salon contemporain en U avec des tabourets, un évier encastré, un placard à porte plane, des portes de placard grises, un plan de travail en onyx, une crédence grise, une crédence en feuille de verre, sol en béton ciré, un sol gris et plan de travail noir.

Fully integrated Signature Estate featuring Creston controls and Crestron panelized lighting, and Crestron motorized shades and draperies, whole-house audio and video, HVAC, voice and video communication atboth both the front door and gate. Modern, warm, and clean-line design, with total custom details and finishes. The front includes a serene and impressive atrium foyer with two-story floor to ceiling glass walls and multi-level fire/water fountains on either side of the grand bronze aluminum pivot entry door. Elegant extra-large 47'' imported white porcelain tile runs seamlessly to the rear exterior pool deck, and a dark stained oak wood is found on the stairway treads and second floor. The great room has an incredible Neolith onyx wall and see-through linear gas fireplace and is appointed perfectly for views of the zero edge pool and waterway. The center spine stainless steel staircase has a smoked glass railing and wood handrail.
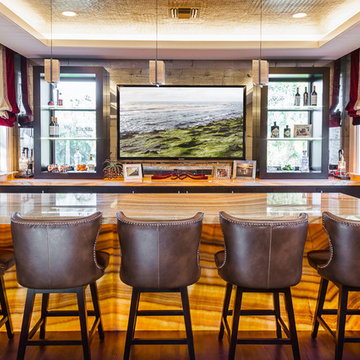
Shelby Halberg Visuals
Cette image montre un grand bar de salon avec évier linéaire traditionnel avec un évier encastré, un placard à porte plane, des portes de placard marrons, un plan de travail en onyx, un sol en bois brun et un sol marron.
Cette image montre un grand bar de salon avec évier linéaire traditionnel avec un évier encastré, un placard à porte plane, des portes de placard marrons, un plan de travail en onyx, un sol en bois brun et un sol marron.

Photos by Dana Hoff
Idées déco pour un bar de salon parallèle contemporain en bois brun de taille moyenne avec des tabourets, un évier encastré, un placard à porte plane, un plan de travail en onyx, une crédence beige, une crédence en carrelage de pierre, un sol en bois brun, un sol marron et un plan de travail gris.
Idées déco pour un bar de salon parallèle contemporain en bois brun de taille moyenne avec des tabourets, un évier encastré, un placard à porte plane, un plan de travail en onyx, une crédence beige, une crédence en carrelage de pierre, un sol en bois brun, un sol marron et un plan de travail gris.

Aménagement d'un bar de salon avec évier linéaire contemporain de taille moyenne avec un évier encastré, un placard à porte plane, des portes de placard grises, une crédence beige, un plan de travail en onyx, un sol gris et un plan de travail beige.

Réalisation d'un bar de salon sans évier linéaire design en bois clair de taille moyenne avec aucun évier ou lavabo, un placard à porte plane, un plan de travail en onyx, une crédence beige, une crédence en marbre, un sol en carrelage de céramique, un sol gris et un plan de travail beige.
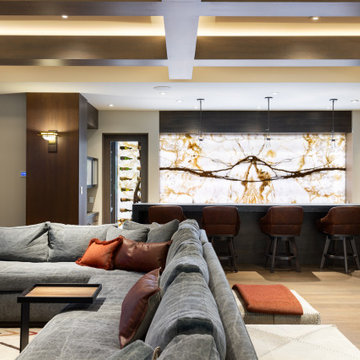
Aménagement d'un très grand bar de salon linéaire asiatique avec des tabourets, un évier encastré, un placard à porte plane, des portes de placard marrons, un plan de travail en onyx, une crédence multicolore, une crédence en dalle de pierre, un sol en travertin, un sol gris et plan de travail noir.

This jewel bar is tacked into an alcove with very little space.
Wood ceiling details play on the drywall soffit layouts and make the bar look like it simply belongs there.
Various design decisions were made in order to make this little bar feel larger and allow to maximize storage. For example, there is no hanging pendants over the illuminated onyx front and the front of the bar was designed with horizontal slats and uplifting illuminated onyx slabs to keep the area open and airy. Storage is completely maximized in this little space and includes full height refrigerated wine storage with more wine storage directly above inside the cabinet. The mirrored backsplash and upper cabinets are tacked away and provide additional liquor storage beyond, but also reflect the are directly in front to offer illusion of more space. As you turn around the corner, there is a cabinet with a linear sink against the wall which not only has an obvious function, but was selected to double as a built in ice through for cooling your favorite drinks.
And of course, you must have drawer storage at your bar for napkins, bar tool set, and other bar essentials. These drawers are cleverly incorporated into the design of the illuminated onyx cube on the right side of the bar without affecting the look of the illuminated part.
Considering the footprint of about 55 SF, this is the best use of space incorporating everything you would possibly need in a bar… and it looks incredible!
Photography: Craig Denis
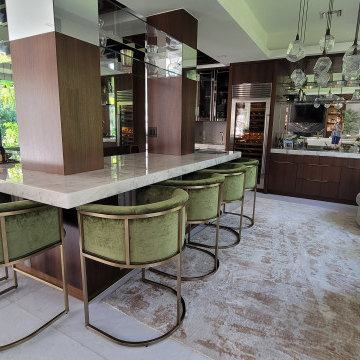
Counter Height Bar
Idée de décoration pour un très grand bar de salon design en L et bois brun avec des tabourets, un placard à porte plane, un plan de travail en onyx, une crédence miroir et un plan de travail blanc.
Idée de décoration pour un très grand bar de salon design en L et bois brun avec des tabourets, un placard à porte plane, un plan de travail en onyx, une crédence miroir et un plan de travail blanc.
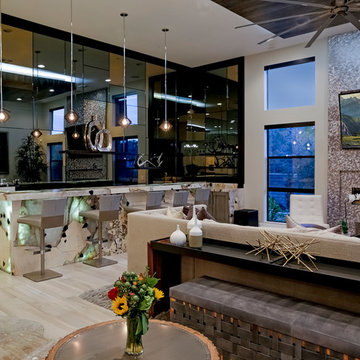
Photography by Richard Faverty of Beckett Studios
Exemple d'un grand bar de salon parallèle tendance avec un évier encastré, un placard à porte plane, un plan de travail en onyx, une crédence noire, une crédence miroir, un sol en carrelage de céramique et un sol beige.
Exemple d'un grand bar de salon parallèle tendance avec un évier encastré, un placard à porte plane, un plan de travail en onyx, une crédence noire, une crédence miroir, un sol en carrelage de céramique et un sol beige.
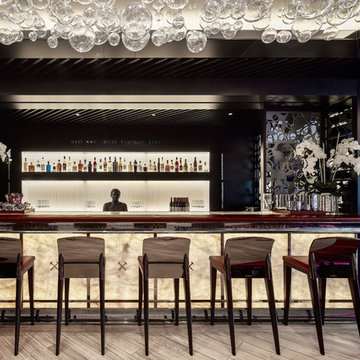
A private bar with bespoke hand made chandelier, backlit crystal stone bar front and bespoke backlit art glass 'curtaining'
Aménagement d'un grand bar de salon avec évier parallèle contemporain en bois foncé avec un évier intégré, un placard à porte plane, un plan de travail en onyx, une crédence blanche, une crédence en feuille de verre, un sol en carrelage de céramique, un sol gris et un plan de travail blanc.
Aménagement d'un grand bar de salon avec évier parallèle contemporain en bois foncé avec un évier intégré, un placard à porte plane, un plan de travail en onyx, une crédence blanche, une crédence en feuille de verre, un sol en carrelage de céramique, un sol gris et un plan de travail blanc.
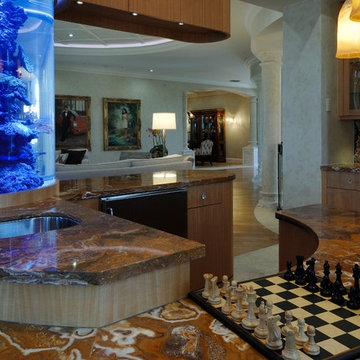
This is a close-up view of the wet bar with the living room and dining room beyond. One of the two Subzero wine refrigerators is visible in the background. There is an ice maker in the bar. The bar top is set up at two levels. One level is high enough for under cabinet appliances. The lower level acomodates chair height seating. The bar top is Onyx
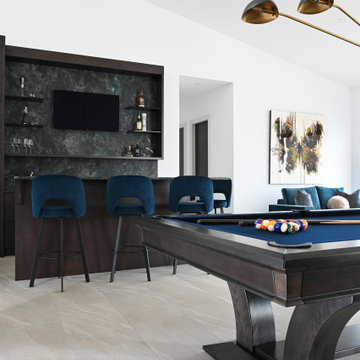
The Onyx bar top and wall backsplash have been leathered for a truly one-of-a-kind tactile experience.
Idée de décoration pour un bar de salon design en U et bois foncé de taille moyenne avec des tabourets, un placard à porte plane, un plan de travail en onyx et un plan de travail turquoise.
Idée de décoration pour un bar de salon design en U et bois foncé de taille moyenne avec des tabourets, un placard à porte plane, un plan de travail en onyx et un plan de travail turquoise.
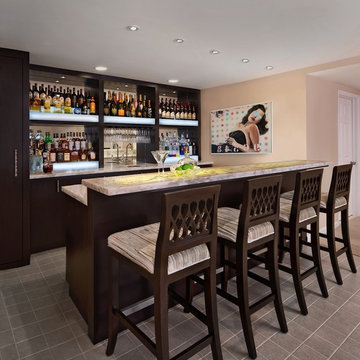
Aménagement d'un bar de salon parallèle classique en bois foncé avec des tabourets, un évier encastré, un placard à porte plane, un plan de travail en onyx, un sol en carrelage de céramique, une crédence miroir et un sol gris.
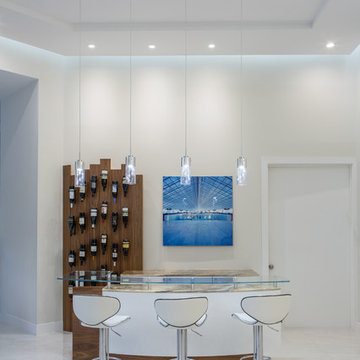
Enjoy at drink at this creatively designed bar of walnut and white lacquer. The floating ceiling is shaped to mirror the bar and backlit to highlight. Onyx countertops pull the colors all together.
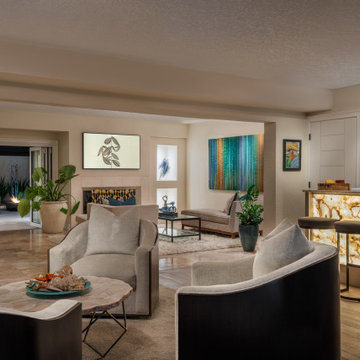
The custom bar is backlit and has bronze mirrors with glass shelves at back bar. The beauty of this home is it's ability to open up completely and let the outdoors in.
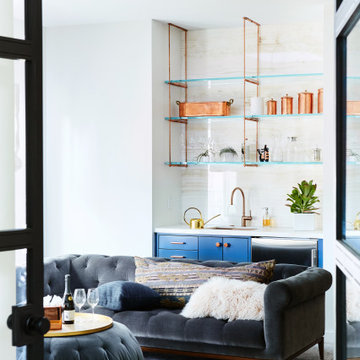
Colin Price Photography
Cette photo montre un petit bar de salon avec évier linéaire tendance avec un évier encastré, un placard à porte plane, des portes de placard bleues, une crédence beige, parquet clair, un plan de travail en onyx, une crédence en dalle de pierre et un plan de travail beige.
Cette photo montre un petit bar de salon avec évier linéaire tendance avec un évier encastré, un placard à porte plane, des portes de placard bleues, une crédence beige, parquet clair, un plan de travail en onyx, une crédence en dalle de pierre et un plan de travail beige.
Idées déco de bars de salon avec un placard à porte plane et un plan de travail en onyx
1