Idées déco de bars de salon avec un placard à porte plane et un plan de travail marron
Trier par :
Budget
Trier par:Populaires du jour
61 - 80 sur 277 photos
1 sur 3

Idée de décoration pour un grand bar de salon avec évier design en L avec un évier encastré, un placard à porte plane, des portes de placard marrons, plan de travail en marbre, une crédence noire, une crédence en céramique, parquet clair, un sol beige et un plan de travail marron.

Something for grown-ups: an elegant wine bar with a mahogany countertop and an antiqued mirror backsplash. A small sink balances the wine cooler on the left. The illuminated wall cabinet with fishtail leaded glass doors holds a collection of fine wine glasses.
Photo by Mary Ellen Hendricks
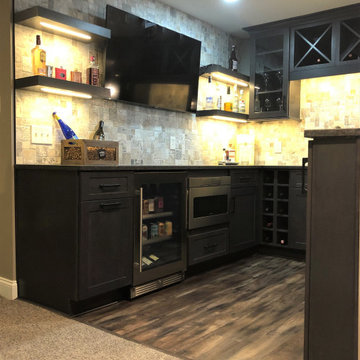
Space for entertainment with plenty of smart storage.
Aménagement d'un petit bar de salon avec évier montagne en U et bois foncé avec un évier encastré, un placard à porte plane, un plan de travail en granite, une crédence grise, une crédence en travertin, un sol en vinyl, un sol marron et un plan de travail marron.
Aménagement d'un petit bar de salon avec évier montagne en U et bois foncé avec un évier encastré, un placard à porte plane, un plan de travail en granite, une crédence grise, une crédence en travertin, un sol en vinyl, un sol marron et un plan de travail marron.

A spare room transforms into an office and wine storage/bar. The textured material gives the space a rustic modern style that reflects the mountain rang living lifestyle. The style is carried out from the bar to the office desk and the custom cabinets showcase the wine collection and decor while hiding the clutter.
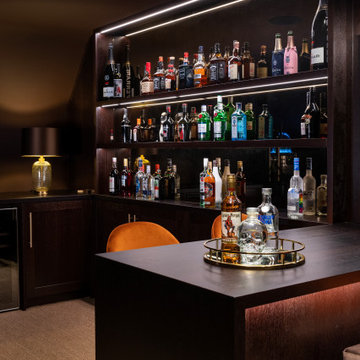
Idée de décoration pour un grand bar de salon sans évier tradition en U et bois foncé avec aucun évier ou lavabo, un placard à porte plane, un plan de travail en bois, une crédence marron, moquette, un sol marron et un plan de travail marron.
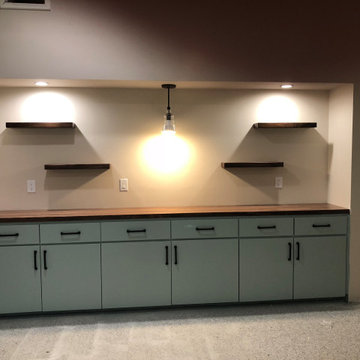
Edge Grain Walnut bar top with floating shelves
Idées déco pour un bar de salon sans évier linéaire campagne de taille moyenne avec un placard à porte plane, des portes de placards vertess, un plan de travail en bois, moquette, un sol beige et un plan de travail marron.
Idées déco pour un bar de salon sans évier linéaire campagne de taille moyenne avec un placard à porte plane, des portes de placards vertess, un plan de travail en bois, moquette, un sol beige et un plan de travail marron.
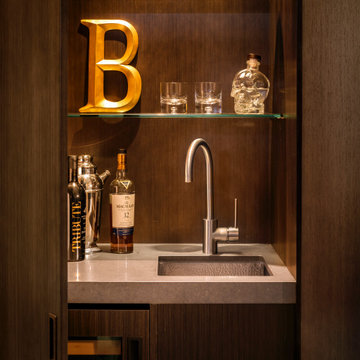
Inspiration pour un petit bar de salon avec évier linéaire design avec un évier encastré, un placard à porte plane, des portes de placard marrons, plan de travail en marbre, parquet clair, un sol beige et un plan de travail marron.
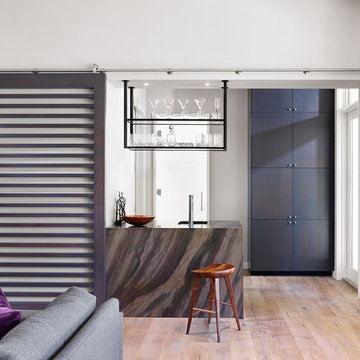
A view of the bar area open to the media den. A louvered barn door was designed to close in the bar area and studio room beyond for the family dog when guests are visiting.

Lower level wet bar with beverage center, dishwasher, custom cabinets and natural stone backsplash.
Cette image montre un bar de salon avec évier traditionnel en U et bois brun de taille moyenne avec un évier encastré, un placard à porte plane, un plan de travail en granite, une crédence beige, une crédence en carrelage de pierre, un sol en carrelage de céramique, un sol marron et un plan de travail marron.
Cette image montre un bar de salon avec évier traditionnel en U et bois brun de taille moyenne avec un évier encastré, un placard à porte plane, un plan de travail en granite, une crédence beige, une crédence en carrelage de pierre, un sol en carrelage de céramique, un sol marron et un plan de travail marron.

Home bar in basement.
Photography by D'Arcy Leck
Idée de décoration pour un bar de salon parallèle tradition en bois foncé de taille moyenne avec des tabourets, un évier intégré, un placard à porte plane, un plan de travail en bois, une crédence beige, un sol en carrelage de céramique, un sol beige, un plan de travail marron et une crédence en bois.
Idée de décoration pour un bar de salon parallèle tradition en bois foncé de taille moyenne avec des tabourets, un évier intégré, un placard à porte plane, un plan de travail en bois, une crédence beige, un sol en carrelage de céramique, un sol beige, un plan de travail marron et une crédence en bois.

Project by Vine Street Design / www.vinestdesign.com
Photography by Mike Kaskel / michaelalankaskel.com
Aménagement d'un petit bar de salon avec évier linéaire classique avec un évier encastré, un placard à porte plane, des portes de placard beiges, un plan de travail en bois, une crédence verte, un sol en bois brun, un sol marron et un plan de travail marron.
Aménagement d'un petit bar de salon avec évier linéaire classique avec un évier encastré, un placard à porte plane, des portes de placard beiges, un plan de travail en bois, une crédence verte, un sol en bois brun, un sol marron et un plan de travail marron.
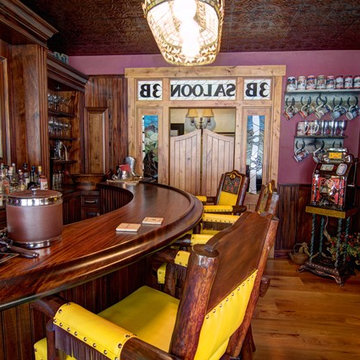
This bar was designed to resemble a western saloon. The Mirror back bar, actually has a hidden flat panel TV. The one-way mirror shows the screen when it is turned on.
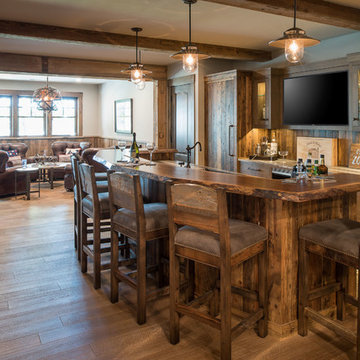
Réalisation d'un bar de salon avec évier parallèle chalet en bois brun avec un évier encastré, un placard à porte plane, un plan de travail en bois, une crédence marron, une crédence en bois, un sol en bois brun, un sol marron et un plan de travail marron.

These homeowners had lived in their home for a number of years and loved their location, however as their family grew and they needed more space, they chose to have us tear down and build their new home. With their generous sized lot and plenty of space to expand, we designed a 10,000 sq/ft house that not only included the basic amenities (such as 5 bedrooms and 8 bathrooms), but also a four car garage, three laundry rooms, two craft rooms, a 20’ deep basement sports court for basketball, a teen lounge on the second floor for the kids and a screened-in porch with a full masonry fireplace to watch those Sunday afternoon Colts games.
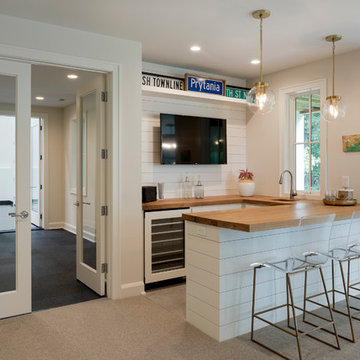
Aménagement d'un bar de salon classique en U de taille moyenne avec des tabourets, un évier encastré, un plan de travail en bois, une crédence blanche, une crédence en bois, moquette, un sol gris, un plan de travail marron, un placard à porte plane et des portes de placard blanches.
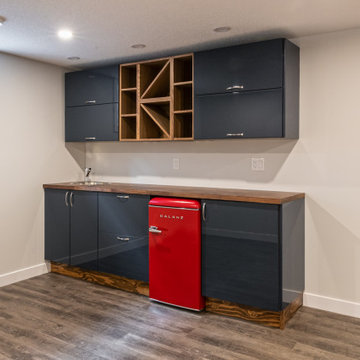
Our client purchased this small bungalow a few years ago in a mature and popular area of Edmonton with plans to update it in stages. First came the exterior facade and landscaping which really improved the curb appeal. Next came plans for a major kitchen renovation and a full development of the basement. That's where we came in. Our designer worked with the client to create bright and colorful spaces that reflected her personality. The kitchen was gutted and opened up to the dining room, and we finished tearing out the basement to start from a blank state. A beautiful bright kitchen was created and the basement development included a new flex room, a crafts room, a large family room with custom bar, a new bathroom with walk-in shower, and a laundry room. The stairwell to the basement was also re-done with a new wood-metal railing. New flooring and paint of course was included in the entire renovation. So bright and lively! And check out that wood countertop in the basement bar!
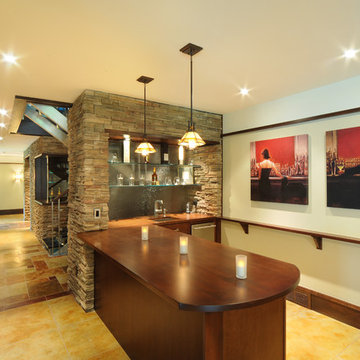
©2012 stockstudiophotography.com
Built by Moore Construction, Inc.
Idée de décoration pour un grand bar de salon parallèle craftsman en bois foncé avec des tabourets, un évier encastré, un placard à porte plane, un plan de travail en bois, une crédence en feuille de verre, un sol en travertin et un plan de travail marron.
Idée de décoration pour un grand bar de salon parallèle craftsman en bois foncé avec des tabourets, un évier encastré, un placard à porte plane, un plan de travail en bois, une crédence en feuille de verre, un sol en travertin et un plan de travail marron.
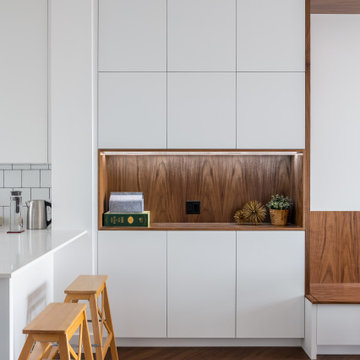
Inspiration pour un bar de salon sans évier linéaire design de taille moyenne avec un placard à porte plane, des portes de placard blanches, un plan de travail en bois, une crédence marron, une crédence en bois, sol en stratifié, un sol marron et un plan de travail marron.

Cette image montre un grand bar de salon parallèle design en bois clair avec des tabourets, un évier encastré, un placard à porte plane, une crédence noire, une crédence en carreau de verre, un sol beige et un plan de travail marron.
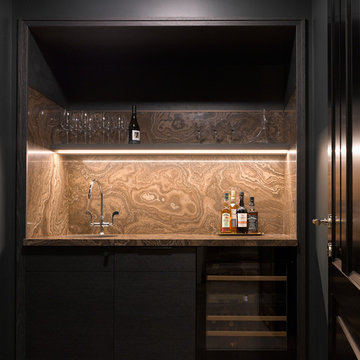
Сергей Ананьев
Cette photo montre un bar de salon avec évier scandinave avec un évier encastré, un placard à porte plane, des portes de placard noires, une crédence marron, un sol marron et un plan de travail marron.
Cette photo montre un bar de salon avec évier scandinave avec un évier encastré, un placard à porte plane, des portes de placard noires, une crédence marron, un sol marron et un plan de travail marron.
Idées déco de bars de salon avec un placard à porte plane et un plan de travail marron
4