Idées déco de bars de salon avec un placard à porte plane et un sol en ardoise
Trier par :
Budget
Trier par:Populaires du jour
1 - 20 sur 54 photos
1 sur 3

Door style: Covington | Species: Lyptus | Finish: Distressed Truffle with Ebony glaze
The lower-level rec room is anchored by this beautiful bar created entirely with Showplace Lyptus. The soaring creation above the bar is a creative stacking of multiple Showplace moldings and components. The paneling is also created with Showplace Lyptus. Note the many beautiful and functional details, like the criss-cross wine rack, the corbels, and the fluted columns -- all in lovely and expressive Lyptus.
Learn more about Showplace and our commitment to environmental excellence: http://www.showplacewood.com/Home/envpol/SWP.envpol.html

As a wholesale importer and distributor of tile, brick, and stone, we maintain a significant inventory to supply dealers, designers, architects, and tile setters. Although we only sell to the trade, our showroom is open to the public for product selection.
We have five showrooms in the Northwest and are the premier tile distributor for Idaho, Montana, Wyoming, and Eastern Washington. Our corporate branch is located in Boise, Idaho.

LOWELL CUSTOM HOMES http://lowellcustomhomes.com - Poker Room, Game Room with convenient bar service area overlooking platform tennis courts. Cabinets by Geneva Cabinet Company from Plato Woodwork, LLC., flat panel door style with a rattan insert. Multiple flat-screen tv's for sports viewing and bar sink with wood carved elephant head supports.

Home Bar | Custom home studio of LS3P ASSOCIATES LTD. | Photo by Fairview Builders LLC.
Idée de décoration pour un grand bar de salon avec évier parallèle tradition avec un évier encastré, un placard à porte plane, des portes de placard noires, un plan de travail en bois, une crédence multicolore, un sol en ardoise et une crédence en ardoise.
Idée de décoration pour un grand bar de salon avec évier parallèle tradition avec un évier encastré, un placard à porte plane, des portes de placard noires, un plan de travail en bois, une crédence multicolore, un sol en ardoise et une crédence en ardoise.

Photos @ Eric Carvajal
Réalisation d'un petit bar de salon avec évier linéaire vintage en bois brun avec un évier encastré, un placard à porte plane, une crédence en feuille de verre, un sol multicolore, un plan de travail blanc et un sol en ardoise.
Réalisation d'un petit bar de salon avec évier linéaire vintage en bois brun avec un évier encastré, un placard à porte plane, une crédence en feuille de verre, un sol multicolore, un plan de travail blanc et un sol en ardoise.

This guest bedroom transform into a family room and a murphy bed is lowered with guests need a place to sleep. Built in cherry cabinets and cherry paneling is around the entire room. The glass cabinet houses a humidor for cigar storage. Two floating shelves offer a spot for display and stacked stone is behind them to add texture. A TV was built in to the cabinets so it is the ultimate relaxing zone. A murphy bed folds down when an extra bed is needed.

U shaped bar constructed of sapelli wood with granite top - window wall opens to exterior
Idée de décoration pour un bar de salon linéaire craftsman en bois brun de taille moyenne avec des tabourets, un placard à porte plane, un plan de travail en granite, une crédence en carrelage de pierre, un sol en ardoise et un sol multicolore.
Idée de décoration pour un bar de salon linéaire craftsman en bois brun de taille moyenne avec des tabourets, un placard à porte plane, un plan de travail en granite, une crédence en carrelage de pierre, un sol en ardoise et un sol multicolore.
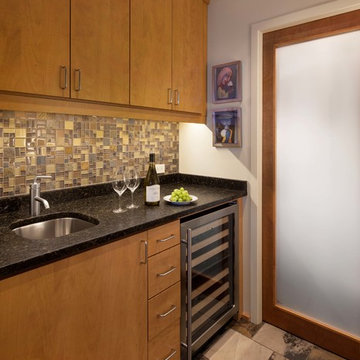
Aménagement d'un petit bar de salon avec évier linéaire moderne en bois clair avec un évier encastré, un placard à porte plane, un plan de travail en granite, une crédence multicolore, une crédence en carreau de verre et un sol en ardoise.

Aménagement d'un bar de salon sans évier bord de mer avec un placard à porte plane, des portes de placard blanches, un plan de travail en quartz, une crédence grise, une crédence en lambris de bois, un sol en ardoise, un sol bleu et un plan de travail bleu.
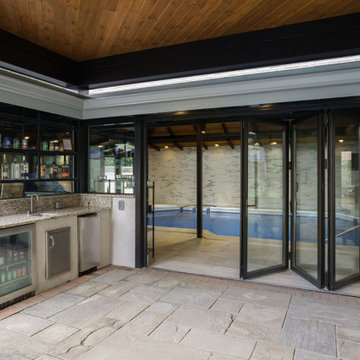
Covered outdoor bar area transitions between indoor and outdoor pools. New 650sf pavilion structure situated over 1/3 of the outdoor pool. With the combination of steel posts, steel beams, very large LVLs and I-Joists, were we able to span and area of approximately 25’x35’ with only perimeter posts.

Aménagement d'un très grand bar de salon linéaire classique en bois brun avec des tabourets, un évier posé, un placard à porte plane, plan de travail en marbre, une crédence blanche, une crédence en dalle de pierre, un sol en ardoise et un sol gris.
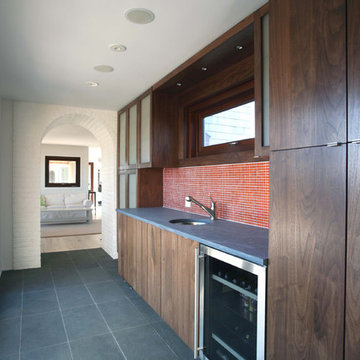
Cette photo montre un bar de salon linéaire chic en bois foncé de taille moyenne avec un évier encastré, un placard à porte plane, un plan de travail en stéatite, une crédence rouge, une crédence en mosaïque, un sol en ardoise et un sol gris.
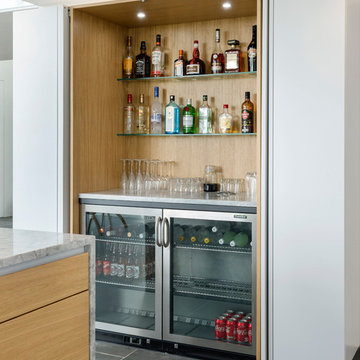
Inspiration pour un bar de salon avec évier design de taille moyenne avec un placard à porte plane, des portes de placard blanches, un sol en ardoise et un sol gris.
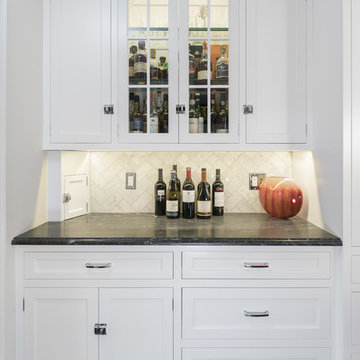
The challenge of this project was to bring modern functionality to a kitchen in a historic Cotswald home. A wall between the kitchen and breakfast room was removed to create a larger, more functional space. The homeowner's favorite color red was incorporated into the design and continues the color palette from the rest of the house. Bold design choices celebrate the small space. Dark slate floors contrast with white cabinets. The efficient center island is painted red, and serves as a dramatic focal point. Granite counters are from Pascucci. Homestead Cabinetmakers of Kalamazoo created custom cabinets tailored for the space. A built in china hutch with fluting detail reflects traditional style without being overly ornate. Rejuvenation light fixtures illuminate the space while maintaining traditional style. The wallcovering is vinyl with a raw silk look.
Photography: Kristian Walker
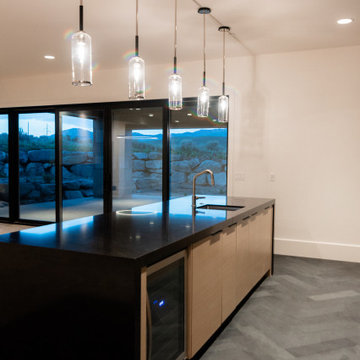
Aménagement d'un bar de salon avec évier parallèle contemporain de taille moyenne avec un évier encastré, un placard à porte plane, des portes de placard marrons, un plan de travail en quartz modifié, une crédence marron, une crédence en bois, un sol en ardoise, un sol noir et plan de travail noir.
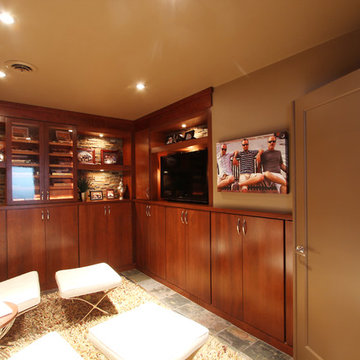
This guest bedroom transform into a family room and a murphy bed is lowered with guests need a place to sleep. Built in cherry cabinets and cherry paneling is around the entire room. The glass cabinet houses a humidor for cigar storage. Two floating shelves offer a spot for display and stacked stone is behind them to add texture. A TV was built in to the cabinets so it is the ultimate relaxing zone.
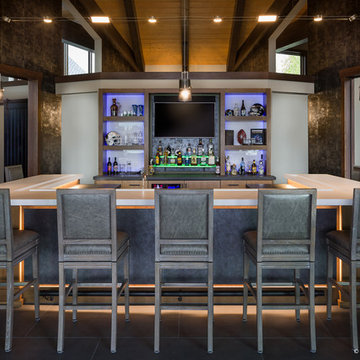
Preliminary designs and finished pieces for a beautiful custom home we contributed to in 2018. The basic layout and specifications were provided, we designed and created the finished product.
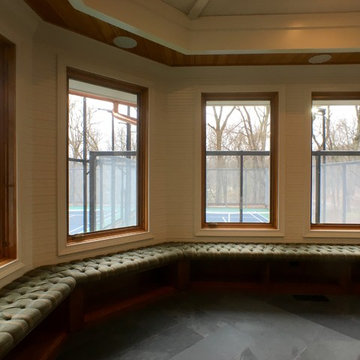
LOWELL CUSTOM HOMES http://lowellcustomhomes.com - Poker Room, Game Room with convenient bar service area overlooking platform tennis courts. Bench seating area under windows for viewing platform tennis games in progress.
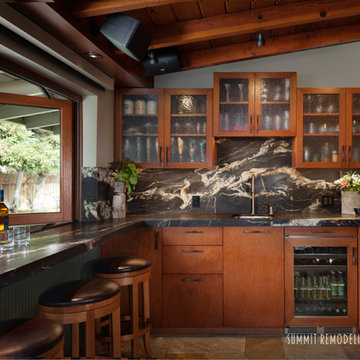
Aménagement d'un grand bar de salon moderne en L et bois brun avec des tabourets, un évier encastré, un placard à porte plane, un plan de travail en granite, une crédence noire, une crédence en dalle de pierre et un sol en ardoise.
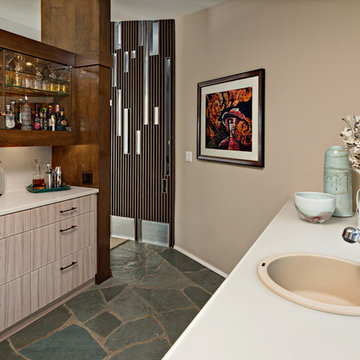
The former galley kitchen was reconfigured as the new wet bar. The original slate floor was preserved but new cabinets with thermofoil doors and new back-painted glass countertops were installed. Photography by Ehlen Creative.
Idées déco de bars de salon avec un placard à porte plane et un sol en ardoise
1