Idées déco de bars de salon avec un placard à porte plane et un sol multicolore
Trier par :
Budget
Trier par:Populaires du jour
1 - 20 sur 107 photos
1 sur 3

Custom white oak stained cabinets with polished chrome hardware, a mini fridge, sink, faucet, floating shelves and porcelain for the backsplash and counters.

Dark Gray stained cabinetry with beer & wine fridge, kegerator and peg system wine rack. Dark Gray stained shiplap backsplash with pendant lighting adds to the transitional style of this basement wet bar.

Elegant Wine Bar with Drop-Down Television
Inspiration pour un petit bar de salon avec évier linéaire minimaliste avec aucun évier ou lavabo, un placard à porte plane, un plan de travail en stratifié, une crédence bleue, sol en stratifié et un sol multicolore.
Inspiration pour un petit bar de salon avec évier linéaire minimaliste avec aucun évier ou lavabo, un placard à porte plane, un plan de travail en stratifié, une crédence bleue, sol en stratifié et un sol multicolore.

French doors lead out to the lake side deck of this home. A wet bar features an under counter wine refrigerator, a small bar sink, and an under counter beverage center. A reclaimed wood shelf runs the length of the wet bar and offers great storage for glasses, alcohol, etc for parties. The exposed wood beams on the vaulted ceiling add so much texture, warmth, and height.
Photographer: Martin Menocal

Custom Maple Decor cabinets with backlit Patagonia granite counters. Cool lighting features and Innovative storage solutions,
Idées déco pour un petit bar de salon avec évier linéaire classique en bois clair avec un évier encastré, un placard à porte plane, un plan de travail en granite, une crédence grise, une crédence en carreau de verre, un sol en vinyl et un sol multicolore.
Idées déco pour un petit bar de salon avec évier linéaire classique en bois clair avec un évier encastré, un placard à porte plane, un plan de travail en granite, une crédence grise, une crédence en carreau de verre, un sol en vinyl et un sol multicolore.

Home Bar with granite countertop, custom cabinetry, and pendant lights.
Inspiration pour un bar de salon parallèle design en bois foncé de taille moyenne avec des tabourets, un évier encastré, un placard à porte plane, un plan de travail en granite, une crédence grise, une crédence en carreau de verre, un sol en carrelage de porcelaine, un sol multicolore et un plan de travail multicolore.
Inspiration pour un bar de salon parallèle design en bois foncé de taille moyenne avec des tabourets, un évier encastré, un placard à porte plane, un plan de travail en granite, une crédence grise, une crédence en carreau de verre, un sol en carrelage de porcelaine, un sol multicolore et un plan de travail multicolore.

H Creations - Adam McGrath
Aménagement d'un bar de salon avec évier linéaire contemporain de taille moyenne avec un évier encastré, un placard à porte plane, des portes de placard noires, un plan de travail en quartz modifié, une crédence en brique, un sol en vinyl, un sol multicolore, un plan de travail gris et une crédence rouge.
Aménagement d'un bar de salon avec évier linéaire contemporain de taille moyenne avec un évier encastré, un placard à porte plane, des portes de placard noires, un plan de travail en quartz modifié, une crédence en brique, un sol en vinyl, un sol multicolore, un plan de travail gris et une crédence rouge.
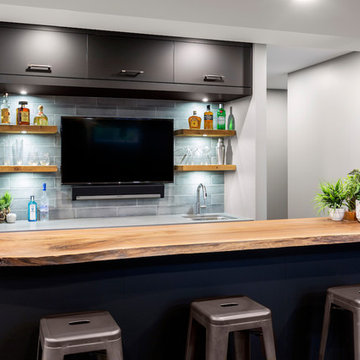
The rustic aesthetic and sophisticated edge of the main bar area was created using matte black bar cabinetry, concrete-look quartz counters, as well as a live edge wood countertop on the raised bar ledge.
Warm smoky hues were chosen for the walls and the dark elements throughout the rest of the space help to anchor the design and provide contrast and drama.

Interior Designers & Decorators
interior designer, interior, design, decorator, residential, commercial, staging, color consulting, product design, full service, custom home furnishing, space planning, full service design, furniture and finish selection, interior design consultation, functionality, award winning designers, conceptual design, kitchen and bathroom design, custom cabinetry design, interior elevations, interior renderings, hardware selections, lighting design, project management, design consultation, General Contractor/Home Builders/Design Build
general contractor, renovation, renovating, timber framing, new construction,
custom, home builders, luxury, unique, high end homes, project management, carpentry, design build firms, custom construction, luxury homes, green home builders, eco-friendly, ground up construction, architectural planning, custom decks, deck building, Kitchen & Bath/ Cabinets & Cabinetry
kitchen and bath remodelers, kitchen, bath, remodel, remodelers, renovation, kitchen and bath designers, renovation home center,custom cabinetry design custom home furnishing, modern countertops, cabinets, clean lines, contemporary kitchen, storage solutions, modern storage, gas stove, recessed lighting, stainless range, custom backsplash, glass backsplash, modern kitchen hardware, custom millwork, luxurious bathroom, luxury bathroom , miami beach construction , modern bathroom design, Conceptual Staging, color consultation, certified stager, interior, design, decorator, residential, commercial, staging, color consulting, product design, full service, custom home furnishing, space planning, full service design, furniture and finish selection, interior design consultation, functionality, award winning designers, conceptual design, kitchen and bathroom design, custom cabinetry design, interior elevations, interior renderings, hardware selections, lighting design, project management, design consultation

Basement Wet bar
Exemple d'un bar de salon avec évier linéaire industriel de taille moyenne avec un évier encastré, un placard à porte plane, des portes de placard blanches, un plan de travail en quartz modifié, une crédence grise, une crédence en céramique, un sol en vinyl, un sol multicolore et un plan de travail blanc.
Exemple d'un bar de salon avec évier linéaire industriel de taille moyenne avec un évier encastré, un placard à porte plane, des portes de placard blanches, un plan de travail en quartz modifié, une crédence grise, une crédence en céramique, un sol en vinyl, un sol multicolore et un plan de travail blanc.

We juxtaposed bold colors and contemporary furnishings with the early twentieth-century interior architecture for this four-level Pacific Heights Edwardian. The home's showpiece is the living room, where the walls received a rich coat of blackened teal blue paint with a high gloss finish, while the high ceiling is painted off-white with violet undertones. Against this dramatic backdrop, we placed a streamlined sofa upholstered in an opulent navy velour and companioned it with a pair of modern lounge chairs covered in raspberry mohair. An artisanal wool and silk rug in indigo, wine, and smoke ties the space together.

Photos @ Eric Carvajal
Réalisation d'un petit bar de salon avec évier linéaire vintage en bois brun avec un évier encastré, un placard à porte plane, une crédence en feuille de verre, un sol multicolore, un plan de travail blanc et un sol en ardoise.
Réalisation d'un petit bar de salon avec évier linéaire vintage en bois brun avec un évier encastré, un placard à porte plane, une crédence en feuille de verre, un sol multicolore, un plan de travail blanc et un sol en ardoise.

Cette image montre un petit bar de salon minimaliste avec un évier encastré, un placard à porte plane, des portes de placard noires, un plan de travail en quartz modifié, une crédence multicolore, une crédence en lambris de bois, parquet clair, un sol multicolore et plan de travail noir.
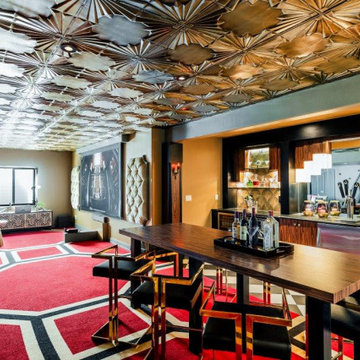
Idées déco pour un bar de salon avec évier linéaire classique en bois brun de taille moyenne avec un placard à porte plane, une crédence miroir, un sol en carrelage de porcelaine et un sol multicolore.
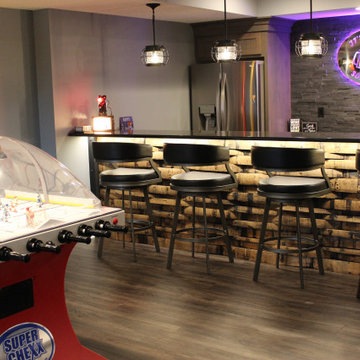
A lower level home bar in a Bettendorf Iowa home with LED-lit whiskey barrel planks, Koch Knotty Alder gray cabinetry, and Cambria Quartz counters in Charlestown design. Galveston series pendant lighting by Quorum also featured. Design and select materials by Village Home Stores for Kerkhoff Homes of the Quad Cities.
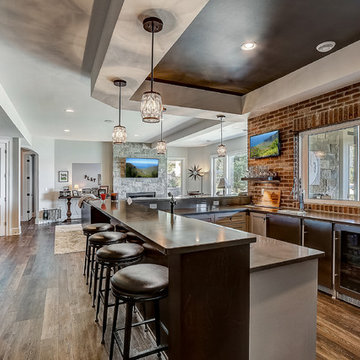
Exemple d'un très grand bar de salon bord de mer en L avec des tabourets, un évier encastré, un placard à porte plane, des portes de placard grises, un plan de travail en quartz modifié, une crédence marron, une crédence en brique, un sol multicolore et un plan de travail gris.
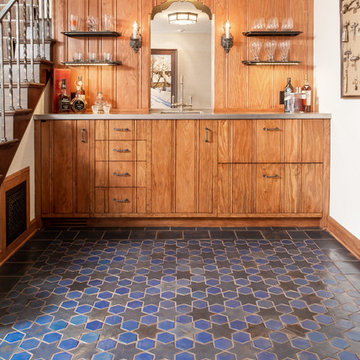
This Star and Hex pattern livens up any room, making a basic wet bar into everyone's new favorite space. The soft matte finish and the 100+ year lifespan of these tiles provide a timeless addition to any home.
Photographer: Kory Kevin, Interior Designer: Martha Dayton Design, Architect: Rehkamp Larson Architects, Tiler: Reuter Quality Tile
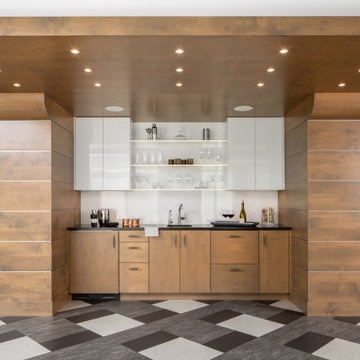
Builder: Michels Homes
Interior Design: LiLu Interiors
Photography: Kory Kevin Studio
Cette image montre un grand bar de salon avec évier linéaire minimaliste avec un évier encastré, un placard à porte plane, des portes de placard marrons, un plan de travail en granite, une crédence blanche, un sol multicolore et plan de travail noir.
Cette image montre un grand bar de salon avec évier linéaire minimaliste avec un évier encastré, un placard à porte plane, des portes de placard marrons, un plan de travail en granite, une crédence blanche, un sol multicolore et plan de travail noir.
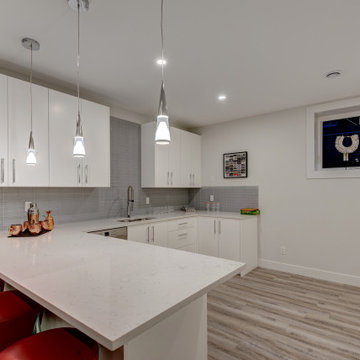
Exemple d'un grand bar de salon avec évier tendance en U avec un évier encastré, un placard à porte plane, des portes de placard blanches, un plan de travail en quartz modifié, une crédence grise, une crédence en carreau de verre, un sol en vinyl, un sol multicolore et un plan de travail blanc.

This guest bedroom transform into a family room and a murphy bed is lowered with guests need a place to sleep. Built in cherry cabinets and cherry paneling is around the entire room. The glass cabinet houses a humidor for cigar storage. Two floating shelves offer a spot for display and stacked stone is behind them to add texture. A TV was built in to the cabinets so it is the ultimate relaxing zone. A murphy bed folds down when an extra bed is needed.
Idées déco de bars de salon avec un placard à porte plane et un sol multicolore
1