Idées déco de bars de salon avec un placard à porte plane et une crédence en carreau de porcelaine
Trier par :
Budget
Trier par:Populaires du jour
161 - 172 sur 172 photos
1 sur 3
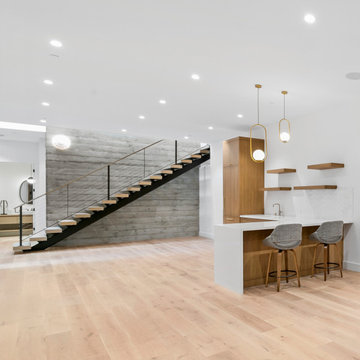
Cette photo montre un bar de salon rétro en L et bois clair de taille moyenne avec des tabourets, un évier encastré, un placard à porte plane, un plan de travail en surface solide, une crédence blanche, une crédence en carreau de porcelaine, parquet clair, un sol marron et un plan de travail blanc.
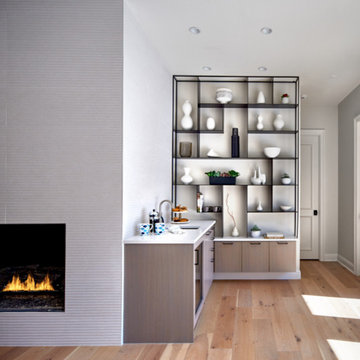
This full kitchen renovation quickly evolved to include the family room fireplace and a previously unused and closed-off bar area. We turned the bar into a family-friendly coffee and beverage center that serves the main living area as well as the pool and master bedroom. The open floor plan allows this family to be in the same place for work, play, and making memories together for many years to come.
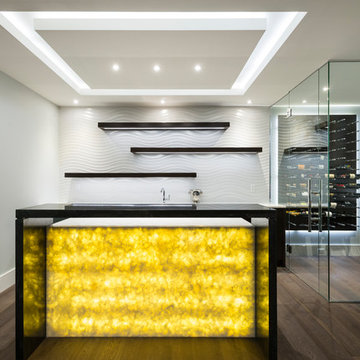
The objective was to create a warm neutral space to later customize to a specific colour palate/preference of the end user for this new construction home being built to sell. A high-end contemporary feel was requested to attract buyers in the area. An impressive kitchen that exuded high class and made an impact on guests as they entered the home, without being overbearing. The space offers an appealing open floorplan conducive to entertaining with indoor-outdoor flow.
Due to the spec nature of this house, the home had to remain appealing to the builder, while keeping a broad audience of potential buyers in mind. The challenge lay in creating a unique look, with visually interesting materials and finishes, while not being so unique that potential owners couldn’t envision making it their own. The focus on key elements elevates the look, while other features blend and offer support to these striking components. As the home was built for sale, profitability was important; materials were sourced at best value, while retaining high-end appeal. Adaptations to the home’s original design plan improve flow and usability within the kitchen-greatroom. The client desired a rich dark finish. The chosen colours tie the kitchen to the rest of the home (creating unity as combination, colours and materials, is repeated throughout).
Photos- Paul Grdina
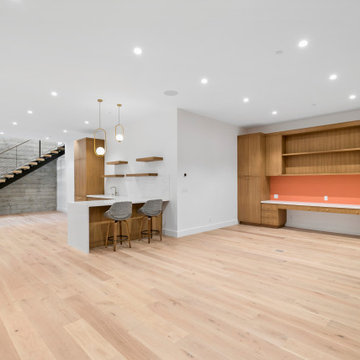
Réalisation d'un bar de salon vintage en L et bois clair de taille moyenne avec des tabourets, un évier encastré, un placard à porte plane, un plan de travail en surface solide, une crédence blanche, une crédence en carreau de porcelaine, parquet clair, un sol marron et un plan de travail blanc.
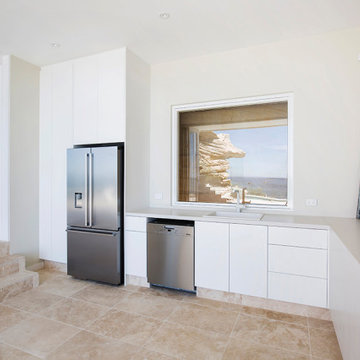
Inspiration pour un bar de salon sans évier nordique en L de taille moyenne avec un évier posé, un placard à porte plane, des portes de placard blanches, un plan de travail en quartz modifié, une crédence beige, une crédence en carreau de porcelaine, un sol en travertin, un sol beige et un plan de travail multicolore.
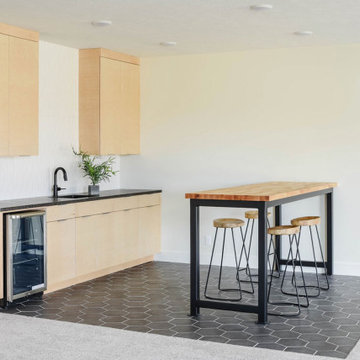
Aménagement d'un bar de salon avec évier linéaire rétro en bois clair avec un évier encastré, un placard à porte plane, un plan de travail en granite, une crédence blanche, une crédence en carreau de porcelaine, un sol en carrelage de porcelaine, un sol noir et plan de travail noir.
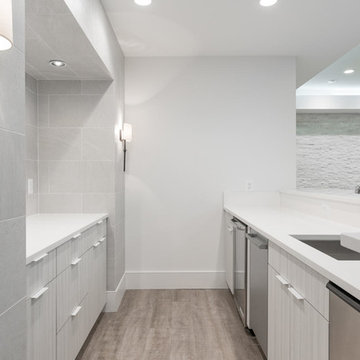
Réalisation d'un bar de salon avec évier parallèle tradition de taille moyenne avec un évier encastré, un placard à porte plane, des portes de placard blanches, un plan de travail en quartz modifié, une crédence blanche, une crédence en carreau de porcelaine, un sol en bois brun et un sol marron.
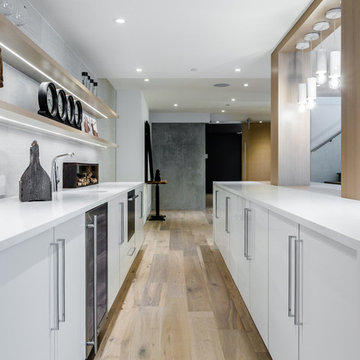
David Kimber
Réalisation d'un grand bar de salon parallèle minimaliste avec des tabourets, un évier encastré, un placard à porte plane, des portes de placard blanches, une crédence grise, une crédence en carreau de porcelaine, un sol en bois brun, un sol marron et un plan de travail blanc.
Réalisation d'un grand bar de salon parallèle minimaliste avec des tabourets, un évier encastré, un placard à porte plane, des portes de placard blanches, une crédence grise, une crédence en carreau de porcelaine, un sol en bois brun, un sol marron et un plan de travail blanc.
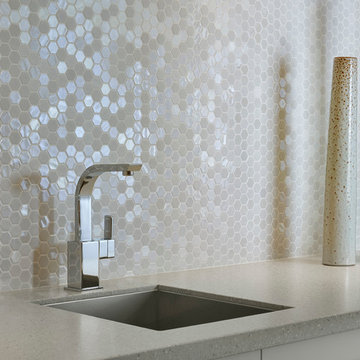
Our beautiful back splash in the home bar. Elegant and simple.
Photo Taken By: Merle Prosofsky Photography Ltd.
Réalisation d'un grand bar de salon avec évier linéaire design avec une crédence blanche, un évier encastré, un placard à porte plane, des portes de placard beiges, un plan de travail en quartz modifié, une crédence en carreau de porcelaine et un sol en carrelage de porcelaine.
Réalisation d'un grand bar de salon avec évier linéaire design avec une crédence blanche, un évier encastré, un placard à porte plane, des portes de placard beiges, un plan de travail en quartz modifié, une crédence en carreau de porcelaine et un sol en carrelage de porcelaine.
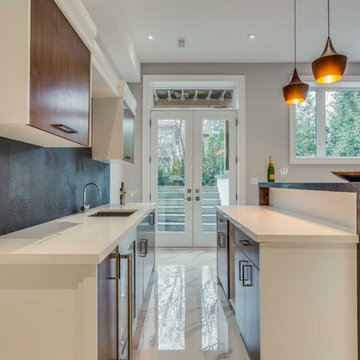
Carmichael Ave: Custom Modern Home Build
We’re excited to finally share pictures of one of our favourite customer’s project. The Rahimi brothers came into our showroom and consulted with Jodi for their custom home build. At Castle Kitchens, we are able to help all customers including builders with meeting their budget and providing them with great designs for their end customer. We worked closely with the builder duo by looking after their project from design to installation. The final outcome was a design that ensured the best layout, balance, proportion, symmetry, designed to suit the style of the property. Our kitchen design team was a great resource for our customers with regard to mechanical and electrical input, colours, appliance selection, accessory suggestions, etc. We provide overall design services! The project features walnut accents all throughout the house that help add warmth into a modern space allowing it be welcoming.
Castle Kitchens was ultimately able to provide great design at great value to allow for a great return on the builders project. We look forward to showcasing another project with Rahimi brothers that we are currently working on soon for 2017, so stay tuned!
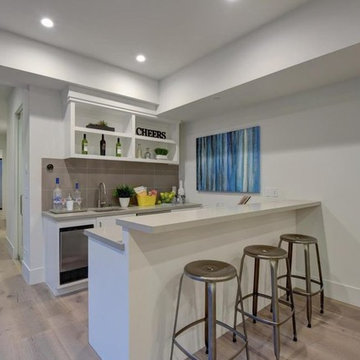
Aménagement d'un bar de salon parallèle contemporain de taille moyenne avec des tabourets, un évier encastré, un placard à porte plane, des portes de placard blanches, un plan de travail en quartz modifié, une crédence marron, une crédence en carreau de porcelaine, un sol en bois brun et un sol marron.
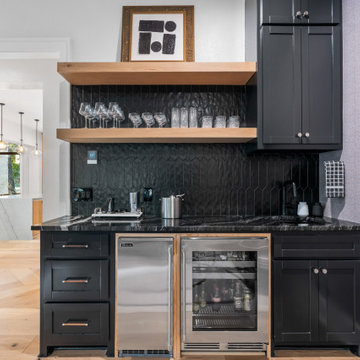
The picture shows a wet bar with open shelves and a beautiful granite countertop. There is a wine cooler, and small frig.
Idée de décoration pour un bar de salon avec évier linéaire design de taille moyenne avec un évier encastré, un placard à porte plane, des portes de placard grises, un plan de travail en granite, une crédence noire, une crédence en carreau de porcelaine, un sol en bois brun et plan de travail noir.
Idée de décoration pour un bar de salon avec évier linéaire design de taille moyenne avec un évier encastré, un placard à porte plane, des portes de placard grises, un plan de travail en granite, une crédence noire, une crédence en carreau de porcelaine, un sol en bois brun et plan de travail noir.
Idées déco de bars de salon avec un placard à porte plane et une crédence en carreau de porcelaine
9