Idées déco de bars de salon avec un placard à porte plane et une crédence
Trier par :
Budget
Trier par:Populaires du jour
21 - 40 sur 3 557 photos
1 sur 3
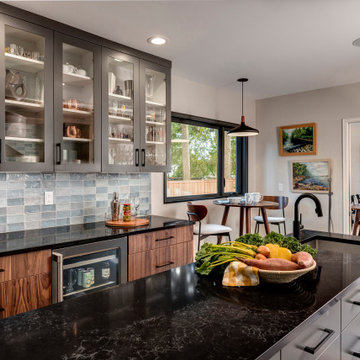
Aménagement d'un grand bar de salon parallèle en bois brun avec un placard à porte plane, un plan de travail en quartz modifié, une crédence bleue, une crédence en céramique, un sol en carrelage de porcelaine, un sol gris et plan de travail noir.

Aménagement d'un petit bar de salon avec évier parallèle contemporain avec un évier encastré, un placard à porte plane, des portes de placard noires, plan de travail en marbre, une crédence noire, une crédence en bois, un sol en vinyl, un sol marron et plan de travail noir.
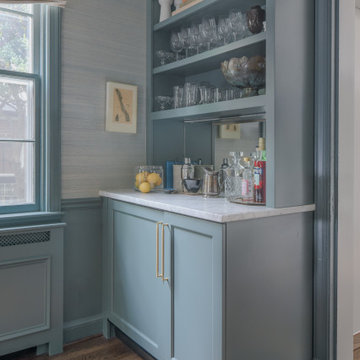
A cozy, colorful living room in an updated traditional home in Washington, DC. Grasscloth wallpaper and colorful Turkish rug and blue built in bookshelves containing a built in bar. The bookcase and molding are painted blue, and the window has a relaxed roman shade.

Cette image montre un bar de salon avec évier linéaire vintage en bois brun avec un évier encastré, un placard à porte plane, un plan de travail en quartz, une crédence verte, une crédence en carreau de verre, sol en béton ciré, un sol gris et un plan de travail blanc.
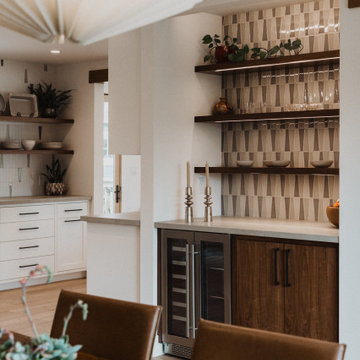
Exemple d'un petit bar de salon sans évier linéaire moderne en bois brun avec aucun évier ou lavabo, un placard à porte plane, une crédence multicolore, une crédence en carreau de porcelaine, parquet clair et un plan de travail gris.
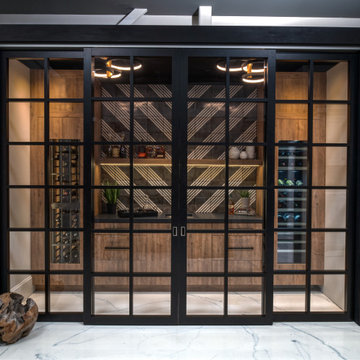
This modern Sophisticate home bar is tucked in nicely behind the sliding doors and features a Thermador wine column, and a fantastic modern backsplash tile design with a European Melamine slab wood grain door style.

Walnut wet bar with granite countertops, walnut floating shelves, tile back splash, gold brushed lighting, matte black sink and hardware.
Cette image montre un bar de salon avec évier parallèle design avec un évier encastré, un placard à porte plane, des portes de placard marrons, un plan de travail en quartz, une crédence blanche, une crédence en céramique, parquet clair, un sol marron et un plan de travail blanc.
Cette image montre un bar de salon avec évier parallèle design avec un évier encastré, un placard à porte plane, des portes de placard marrons, un plan de travail en quartz, une crédence blanche, une crédence en céramique, parquet clair, un sol marron et un plan de travail blanc.
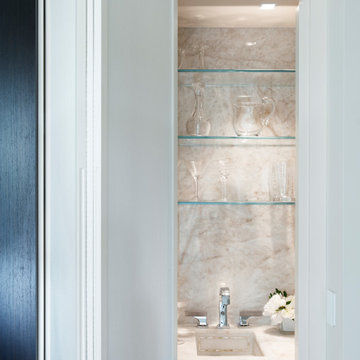
This home bar hides away behind panels that integrate seamlessly with the rest of the room. Sherle Wagner faucets and a sink inlaid with mother of pearl provide touches of glamour.

The bar areas in the basement also serves as a small kitchen for when family and friends gather. A soft grey brown finish on the cabinets combines perfectly with brass hardware and accents. The drink fridge and microwave are functional for entertaining. The recycled glass tile is a show stopper!

Idée de décoration pour un bar de salon design en U et bois brun de taille moyenne avec un placard à porte plane, un plan de travail en quartz, un sol en carrelage de porcelaine, un plan de travail blanc, une crédence miroir et un sol gris.
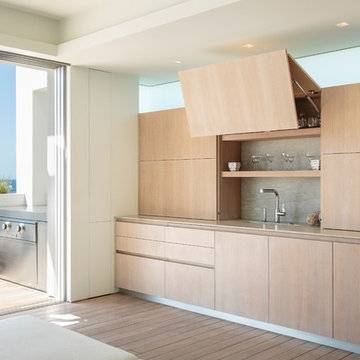
Cette photo montre un bar de salon avec évier linéaire tendance en bois clair avec un évier encastré, un placard à porte plane, une crédence grise, une crédence en dalle de pierre, un sol en bois brun, un sol marron et un plan de travail gris.

Two cabinets and two floating shelves were used to turn this empty space into the perfect wet bar in the recreation room. Featuring integrated shelving lighting and a mini fridge, this couple will be able to host friends and family for multiple parties and holidays to come.

Photos by Andrew Giammarco Photography.
Cette photo montre un petit bar de salon tendance avec un chariot mini-bar, un évier encastré, un placard à porte plane, des portes de placard blanches, un plan de travail en surface solide, une crédence bleue, une crédence en céramique, un sol en liège, un sol marron et un plan de travail blanc.
Cette photo montre un petit bar de salon tendance avec un chariot mini-bar, un évier encastré, un placard à porte plane, des portes de placard blanches, un plan de travail en surface solide, une crédence bleue, une crédence en céramique, un sol en liège, un sol marron et un plan de travail blanc.

Phillip Cocker Photography
The Decadent Adult Retreat! Bar, Wine Cellar, 3 Sports TV's, Pool Table, Fireplace and Exterior Hot Tub.
A custom bar was designed my McCabe Design & Interiors to fit the homeowner's love of gathering with friends and entertaining whilst enjoying great conversation, sports tv, or playing pool. The original space was reconfigured to allow for this large and elegant bar. Beside it, and easily accessible for the homeowner bartender is a walk-in wine cellar. Custom millwork was designed and built to exact specifications including a routered custom design on the curved bar. A two-tiered bar was created to allow preparation on the lower level. Across from the bar, is a sitting area and an electric fireplace. Three tv's ensure maximum sports coverage. Lighting accents include slims, led puck, and rope lighting under the bar. A sonas and remotely controlled lighting finish this entertaining haven.
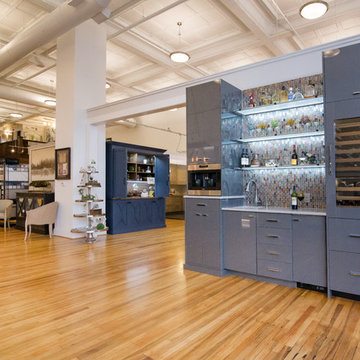
This is our wet bar display in our showroom. It is custom made by Walker Woodworking. This wet bar shows the versatility of Walker Woodworking and showers a modern take on a wet bar.
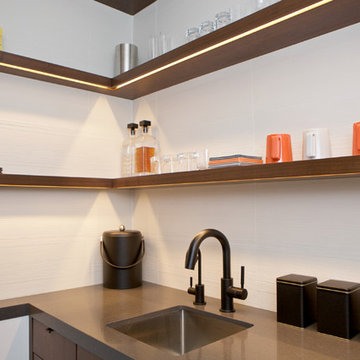
Wet bar with floating walnut shelves with embedded led lighting.
Idée de décoration pour un bar de salon avec évier linéaire minimaliste en bois foncé de taille moyenne avec un évier encastré, un placard à porte plane, un plan de travail en quartz modifié, une crédence blanche, une crédence en céramique, parquet foncé et un sol noir.
Idée de décoration pour un bar de salon avec évier linéaire minimaliste en bois foncé de taille moyenne avec un évier encastré, un placard à porte plane, un plan de travail en quartz modifié, une crédence blanche, une crédence en céramique, parquet foncé et un sol noir.
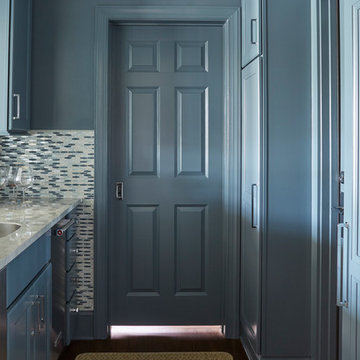
Cette photo montre un petit bar de salon avec évier parallèle chic avec un évier encastré, un placard à porte plane, des portes de placard bleues, un plan de travail en quartz, une crédence multicolore, une crédence en carreau de verre, un sol en bois brun et un sol marron.

Idée de décoration pour un grand bar de salon design en U et bois foncé avec des tabourets, un placard à porte plane, un évier encastré, un plan de travail en quartz, une crédence beige, une crédence en carreau de verre, un sol en carrelage de porcelaine et un sol beige.
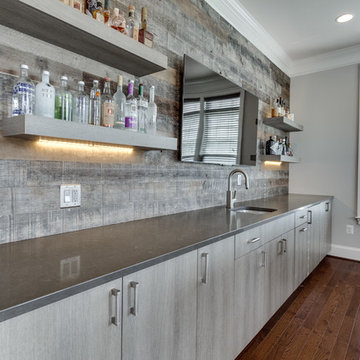
Metropolis Textured Melamine door style in Argent Oak Vertical finish. Designed by Danielle Melchione, CKD of Reico Kitchen & Bath. Photographed by BTW Images LLC.
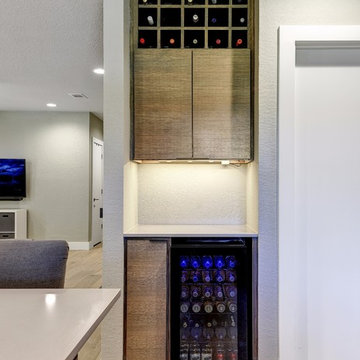
RRS Design + Build is a Austin based general contractor specializing in high end remodels and custom home builds. As a leader in contemporary, modern and mid century modern design, we are the clear choice for a superior product and experience. We would love the opportunity to serve you on your next project endeavor. Put our award winning team to work for you today!
Idées déco de bars de salon avec un placard à porte plane et une crédence
2