Idées déco de bars de salon avec un placard à porte shaker et des portes de placard noires
Trier par :
Budget
Trier par:Populaires du jour
121 - 140 sur 614 photos
1 sur 3
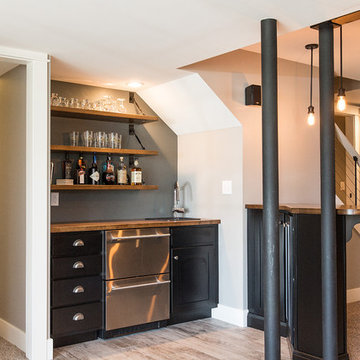
Abigail Rose Photography
Inspiration pour un grand bar de salon avec évier linéaire craftsman avec moquette, un sol beige, un évier posé, des portes de placard noires, un plan de travail en bois, une crédence grise et un placard à porte shaker.
Inspiration pour un grand bar de salon avec évier linéaire craftsman avec moquette, un sol beige, un évier posé, des portes de placard noires, un plan de travail en bois, une crédence grise et un placard à porte shaker.
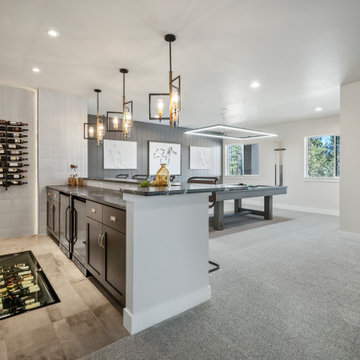
Modern Home Bar with Metal cabinet in lay, custom ceiling mounted shelving, floor to ceiling tile, recessed accent lighting and custom millwork. Floor dug out to include custom walk-over wine storage

In this asymmetrical dining room, the unused niche is now the home for a custom modern two-tone bar, featuring natural walnut and rift-cut oak with a deep java stain. The natural walnut cabinetry highlights carved integrated pulls and a backsplash with an unexpected random wave pattern. The java stained framing and interior lighting create drama. The cabinet base houses two refrigerators and generous liquor drawers, with rich modern satin bronze hardware. This custom bar brings high function and a unique modern element to our traditional New England home.
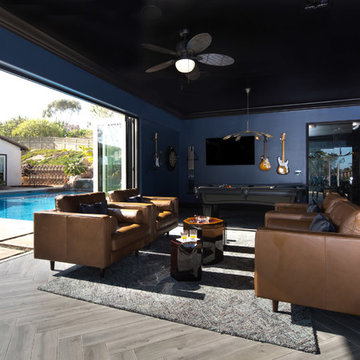
Lori Dennis Interior Design
SoCal Contractor Construction
Erika Bierman Photography
Exemple d'un grand bar de salon avec évier méditerranéen en U avec un évier encastré, un placard à porte shaker, des portes de placard noires, un plan de travail en surface solide, une crédence en carreau de verre, parquet foncé et une crédence blanche.
Exemple d'un grand bar de salon avec évier méditerranéen en U avec un évier encastré, un placard à porte shaker, des portes de placard noires, un plan de travail en surface solide, une crédence en carreau de verre, parquet foncé et une crédence blanche.
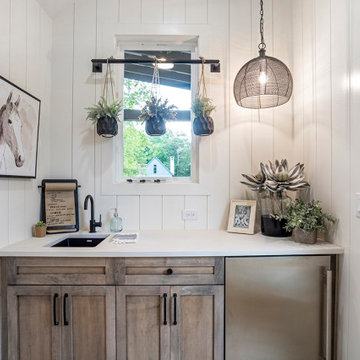
Cette image montre un bar de salon rustique avec un placard à porte shaker et des portes de placard noires.
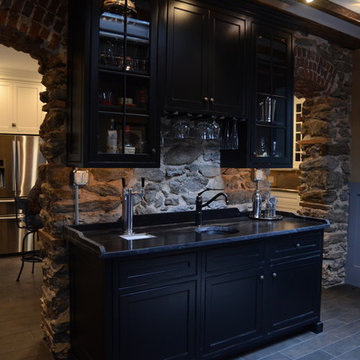
Réalisation d'un grand bar de salon avec évier linéaire tradition avec un évier encastré, un placard à porte shaker, des portes de placard noires, plan de travail en marbre et un sol en carrelage de céramique.
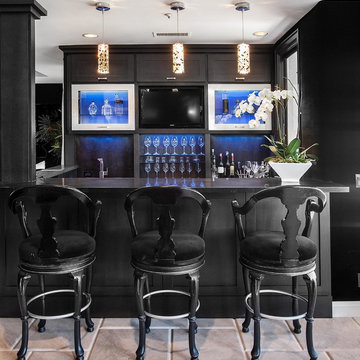
SJC Dramatic Remodel
Exemple d'un bar de salon tendance en U avec des tabourets, un placard à porte shaker et des portes de placard noires.
Exemple d'un bar de salon tendance en U avec des tabourets, un placard à porte shaker et des portes de placard noires.

Idées déco pour un bar de salon industriel en L de taille moyenne avec des tabourets, un évier encastré, un placard à porte shaker, des portes de placard noires, un plan de travail en granite, une crédence multicolore, une crédence en brique, parquet clair, un sol marron et plan de travail noir.
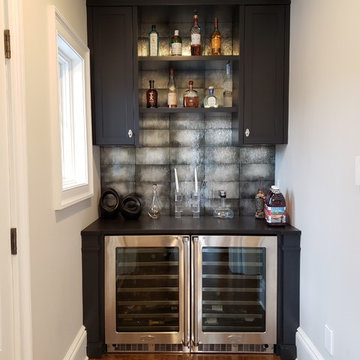
Kitchen Bar
Idées déco pour un bar de salon linéaire classique avec un placard à porte shaker, des portes de placard noires, une crédence grise, un sol en bois brun, un sol marron et plan de travail noir.
Idées déco pour un bar de salon linéaire classique avec un placard à porte shaker, des portes de placard noires, une crédence grise, un sol en bois brun, un sol marron et plan de travail noir.
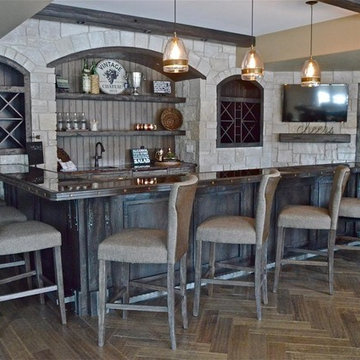
Inspiration pour un grand bar de salon linéaire traditionnel avec des tabourets, un évier encastré, un placard à porte shaker, des portes de placard noires, un plan de travail en granite, une crédence grise, une crédence en bois et parquet foncé.
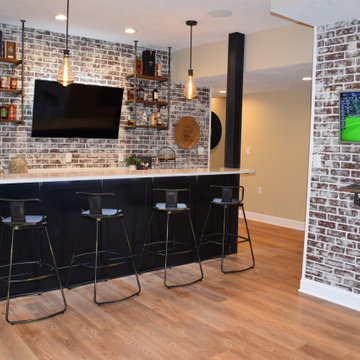
Réalisation d'un grand bar de salon avec évier parallèle urbain avec un évier encastré, un placard à porte shaker, des portes de placard noires, un plan de travail en quartz, une crédence rouge, une crédence en brique, parquet clair, un sol marron et un plan de travail blanc.

In this gorgeous Carmel residence, the primary objective for the great room was to achieve a more luminous and airy ambiance by eliminating the prevalent brown tones and refinishing the floors to a natural shade.
The kitchen underwent a stunning transformation, featuring white cabinets with stylish navy accents. The overly intricate hood was replaced with a striking two-tone metal hood, complemented by a marble backsplash that created an enchanting focal point. The two islands were redesigned to incorporate a new shape, offering ample seating to accommodate their large family.
In the butler's pantry, floating wood shelves were installed to add visual interest, along with a beverage refrigerator. The kitchen nook was transformed into a cozy booth-like atmosphere, with an upholstered bench set against beautiful wainscoting as a backdrop. An oval table was introduced to add a touch of softness.
To maintain a cohesive design throughout the home, the living room carried the blue and wood accents, incorporating them into the choice of fabrics, tiles, and shelving. The hall bath, foyer, and dining room were all refreshed to create a seamless flow and harmonious transition between each space.
---Project completed by Wendy Langston's Everything Home interior design firm, which serves Carmel, Zionsville, Fishers, Westfield, Noblesville, and Indianapolis.
For more about Everything Home, see here: https://everythinghomedesigns.com/
To learn more about this project, see here:
https://everythinghomedesigns.com/portfolio/carmel-indiana-home-redesign-remodeling

The beverage station is a favorite area of this project, with a coffee center on one side and an entertaining bar on the other. Visual textures are layered here featuring a custom stone table with a hexagonal base, eye-catching wallpaper, and woven chairs invoking a California feel. Intelligent kitchen design includes lower cabinetry designed with refrigerator drawers, as well as drawers for glassware storage, ensuring a seamless entertainment experience.
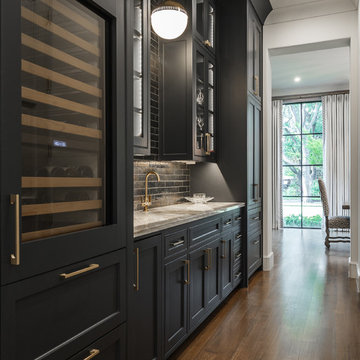
Photo: Ten Ten Creative
Idées déco pour un bar de salon avec évier linéaire classique avec un placard à porte shaker, des portes de placard noires, une crédence noire, une crédence en carrelage métro, parquet foncé, un sol marron et un plan de travail gris.
Idées déco pour un bar de salon avec évier linéaire classique avec un placard à porte shaker, des portes de placard noires, une crédence noire, une crédence en carrelage métro, parquet foncé, un sol marron et un plan de travail gris.

Custom Basement Bar Design by Natalie Fuglestveit Interior Design, Calgary & Kelowna Interior Design Firm. Featuring Caesarstone Raw Concrete quartz countertops, symmetrical bar design, ebony oak custom millwork, antique glass backed open shelves, wine fridges, and bar sink.
Photo Credit: Lindsay Nichols Photography.
Contractor: Triangle Enterprises Ltd.
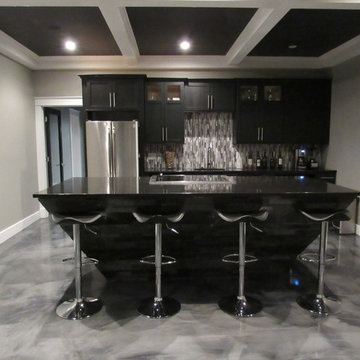
Exemple d'un grand bar de salon parallèle moderne avec un évier encastré, un placard à porte shaker, des portes de placard noires, un plan de travail en quartz modifié, une crédence multicolore, une crédence en carreau briquette, sol en béton ciré et un sol gris.
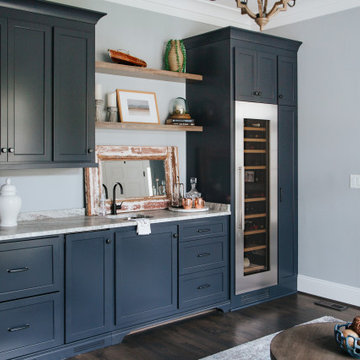
The home bar lends a casual vibe to the living space. Custom cabinets are painted in Sherwin Williams, "Cyberspace" paint and contrast the natural elements of the open shelving.
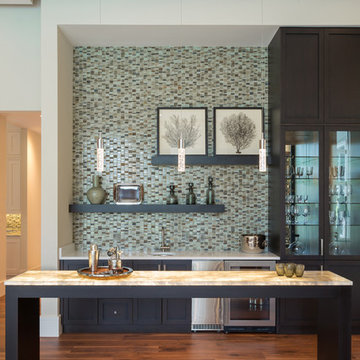
Idées déco pour un grand bar de salon avec évier linéaire contemporain avec un évier encastré, un placard à porte shaker, des portes de placard noires, un plan de travail en onyx, une crédence multicolore, une crédence en mosaïque, parquet foncé et un sol marron.
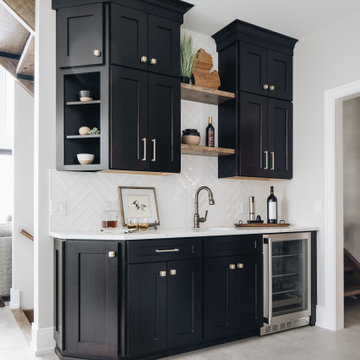
white herringbone b
Idées déco pour un grand bar de salon avec évier linéaire moderne avec un évier encastré, un placard à porte shaker, des portes de placard noires, un plan de travail en quartz modifié, une crédence blanche, une crédence en céramique, un sol en carrelage de porcelaine, un sol gris et un plan de travail blanc.
Idées déco pour un grand bar de salon avec évier linéaire moderne avec un évier encastré, un placard à porte shaker, des portes de placard noires, un plan de travail en quartz modifié, une crédence blanche, une crédence en céramique, un sol en carrelage de porcelaine, un sol gris et un plan de travail blanc.
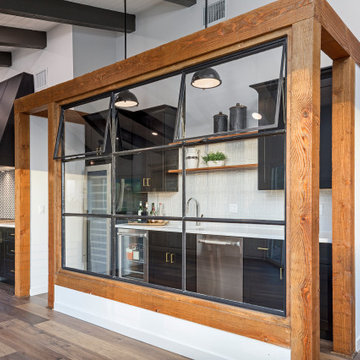
Conveniently located with easy access, this wet bar features a contrast of black cabinetry, white countertops, white backsplash, open shelving with cold beverage fridge and a tall wine fridge.
Idées déco de bars de salon avec un placard à porte shaker et des portes de placard noires
7