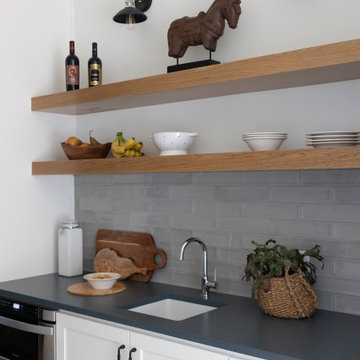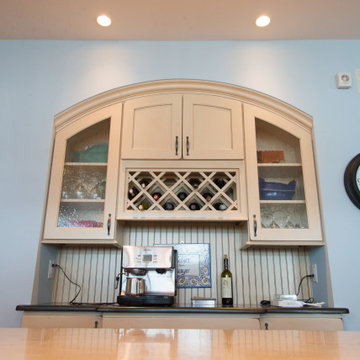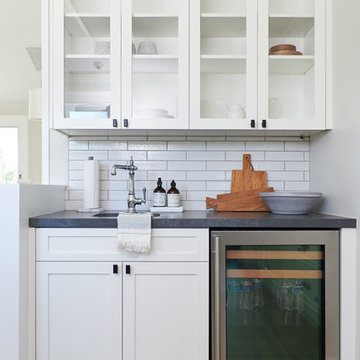Idées déco de bars de salon avec un placard à porte shaker et plan de travail noir
Trier par :
Budget
Trier par:Populaires du jour
1 - 20 sur 535 photos
1 sur 3

Exemple d'un bar de salon avec évier linéaire nature avec un évier encastré, un placard à porte shaker, des portes de placard blanches, un plan de travail en quartz modifié, une crédence grise et plan de travail noir.

Custom Bar built into staircase. Custom metal railing.
Réalisation d'un petit bar de salon parallèle chalet en bois foncé avec des tabourets, un placard à porte shaker, un plan de travail en granite, une crédence noire, une crédence en granite, un sol en bois brun, un sol marron et plan de travail noir.
Réalisation d'un petit bar de salon parallèle chalet en bois foncé avec des tabourets, un placard à porte shaker, un plan de travail en granite, une crédence noire, une crédence en granite, un sol en bois brun, un sol marron et plan de travail noir.

This wine bar/coffee bar will accommodate any occasion, day or night.
Inspiration pour un petit bar de salon sans évier parallèle marin avec un placard à porte shaker, des portes de placard beiges, un plan de travail en quartz modifié, une crédence beige et plan de travail noir.
Inspiration pour un petit bar de salon sans évier parallèle marin avec un placard à porte shaker, des portes de placard beiges, un plan de travail en quartz modifié, une crédence beige et plan de travail noir.

Exemple d'un grand bar de salon avec évier chic en L avec un évier encastré, des portes de placard noires, un plan de travail en quartz, une crédence multicolore, plan de travail noir et un placard à porte shaker.

Cette image montre un grand bar de salon urbain en L avec un évier encastré, un placard à porte shaker, des portes de placard noires, un plan de travail en granite, une crédence en dalle de pierre, sol en stratifié, un sol marron et plan de travail noir.

Idée de décoration pour un petit bar de salon avec évier linéaire nordique en bois clair avec un évier intégré, un placard à porte shaker, une crédence beige, une crédence en bois, un sol multicolore et plan de travail noir.

Samantha Goh Photography
Inspiration pour un petit bar de salon avec évier linéaire marin avec un évier encastré, un placard à porte shaker, des portes de placard blanches, un plan de travail en quartz modifié, une crédence blanche, une crédence en céramique, un sol en carrelage de céramique, un sol marron et plan de travail noir.
Inspiration pour un petit bar de salon avec évier linéaire marin avec un évier encastré, un placard à porte shaker, des portes de placard blanches, un plan de travail en quartz modifié, une crédence blanche, une crédence en céramique, un sol en carrelage de céramique, un sol marron et plan de travail noir.

Picture Perfect House
Exemple d'un bar de salon avec évier linéaire chic de taille moyenne avec un évier encastré, des portes de placard noires, une crédence noire, plan de travail noir, parquet foncé, un placard à porte shaker, un plan de travail en stéatite et un sol marron.
Exemple d'un bar de salon avec évier linéaire chic de taille moyenne avec un évier encastré, des portes de placard noires, une crédence noire, plan de travail noir, parquet foncé, un placard à porte shaker, un plan de travail en stéatite et un sol marron.

Réalisation d'un bar de salon avec évier linéaire design de taille moyenne avec un placard à porte shaker, des portes de placard marrons, un plan de travail en quartz, une crédence beige, un sol en carrelage de porcelaine, un sol marron, aucun évier ou lavabo, une crédence en mosaïque et plan de travail noir.

Inspiration pour un grand bar de salon avec évier minimaliste en U avec un placard à porte shaker, des portes de placard noires, un plan de travail en granite, une crédence beige, une crédence en céramique, parquet foncé, un sol marron, plan de travail noir et un évier encastré.

Corner area of this house that is used for a dry bar and sitting area, next to a beautiful and orignal fireplace. The dry bar has two under counter fridges with a tower and glass display. Floating shelves with a picture light over head that ties in with the kitchen picture light.

This modern farmhouse coffee bar features a straight-stacked gray tile backsplash with open shelving, black leathered quartz countertops, and matte black farmhouse lights on an arm. The rift-sawn white oak cabinets conceal Sub Zero refrigerator and freezer drawers.

A pass through bar was created between the dining area and the hallway, allowing custom cabinetry, a wine fridge and mosaic tile and stone backsplash to live. The client's collection of blown glass stemware are showcased in the lit cabinets above the serving stations that have hand-painted French tiles within their backsplash.

GC: Ekren Construction
Photography: Tiffany Ringwald
Réalisation d'un petit bar de salon sans évier linéaire tradition avec aucun évier ou lavabo, un placard à porte shaker, des portes de placard noires, un plan de travail en quartz, une crédence noire, une crédence en bois, un sol en bois brun, un sol marron et plan de travail noir.
Réalisation d'un petit bar de salon sans évier linéaire tradition avec aucun évier ou lavabo, un placard à porte shaker, des portes de placard noires, un plan de travail en quartz, une crédence noire, une crédence en bois, un sol en bois brun, un sol marron et plan de travail noir.

"This beautiful design started with a clean open slate and lots of design opportunities. The homeowner was looking for a large oversized spacious kitchen designed for easy meal prep for multiple cooks and room for entertaining a large oversized family.
The architect’s plans had a single island with large windows on both main walls. The one window overlooked the unattractive side of a neighbor’s house while the other was not large enough to see the beautiful large back yard. The kitchen entry location made the mudroom extremely small and left only a few design options for the kitchen layout. The almost 14’ high ceilings also gave lots of opportunities for a unique design, but care had to be taken to still make the space feel warm and cozy.
After drawing four design options, one was chosen that relocated the entry from the mudroom, making the mudroom a lot more accessible. A prep island across from the range and an entertaining island were included. The entertaining island included a beverage refrigerator for guests to congregate around and to help them stay out of the kitchen work areas. The small island appeared to be floating on legs and incorporates a sink and single dishwasher drawer for easy clean up of pots and pans.
The end result was a stunning spacious room for this large extended family to enjoy."
- Drury Design
Features cabinetry from Rutt

This lower level bar features cabinets from Shiloh Cabinetry on hickory in "Silas" with a "Graphite" glaze in their Lancaster door style. The reflective backsplash and pipe shelves bring character to the space. Builder: Insignia Homes; Architect: J. Visser Design; Interior Design: Cannarsa Structure & Design; Appliances: Bekins; Photography: Ashley Avila Photography

The homeowner's wide range of tastes coalesces in this lovely kitchen and mudroom. Vintage, modern, English, and mid-century styles form one eclectic and alluring space. Rift-sawn white oak cabinets in warm almond, textured white subway tile, white island top, and a custom white range hood lend lots of brightness while black perimeter countertops and a Laurel Woods deep green finish on the island and beverage bar balance the palette with a unique twist on farmhouse style.

Jeri Koegel
Exemple d'un bar de salon avec évier parallèle tendance avec un placard à porte shaker, des portes de placard grises, une crédence grise, une crédence en bois, un sol en bois brun, un sol marron et plan de travail noir.
Exemple d'un bar de salon avec évier parallèle tendance avec un placard à porte shaker, des portes de placard grises, une crédence grise, une crédence en bois, un sol en bois brun, un sol marron et plan de travail noir.

Exemple d'un grand bar de salon industriel en L avec un évier encastré, un placard à porte shaker, des portes de placard noires, un plan de travail en granite, une crédence en dalle de pierre, sol en stratifié, un sol marron et plan de travail noir.

Kitchenette
Inspiration pour un petit bar de salon avec évier linéaire craftsman en bois clair avec un évier encastré, un placard à porte shaker, un plan de travail en stéatite, une crédence noire, une crédence en dalle de pierre, parquet clair, un sol beige et plan de travail noir.
Inspiration pour un petit bar de salon avec évier linéaire craftsman en bois clair avec un évier encastré, un placard à porte shaker, un plan de travail en stéatite, une crédence noire, une crédence en dalle de pierre, parquet clair, un sol beige et plan de travail noir.
Idées déco de bars de salon avec un placard à porte shaker et plan de travail noir
1