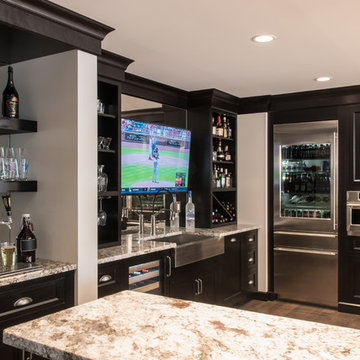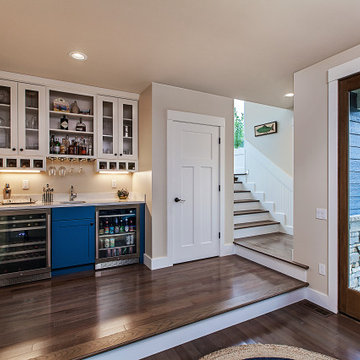Idées déco de bars de salon avec un placard à porte shaker et un placard à porte vitrée
Trier par :
Budget
Trier par:Populaires du jour
1 - 20 sur 10 900 photos
1 sur 3

Nos équipes ont utilisé quelques bons tuyaux pour apporter ergonomie, rangements, et caractère à cet appartement situé à Neuilly-sur-Seine. L’utilisation ponctuelle de couleurs intenses crée une nouvelle profondeur à l’espace tandis que le choix de matières naturelles et douces apporte du style. Effet déco garanti!

The key to this project was to create a kitchen fitting of a residence with strong Industrial aesthetics. The PB Kitchen Design team managed to preserve the warmth and organic feel of the home’s architecture. The sturdy materials used to enrich the integrity of the design, never take away from the fact that this space is meant for hospitality. Functionally, the kitchen works equally well for quick family meals or large gatherings. But take a closer look at the use of texture and height. The vaulted ceiling and exposed trusses bring an additional element of awe to this already stunning kitchen.
Project specs: Cabinets by Quality Custom Cabinetry. 48" Wolf range. Sub Zero integrated refrigerator in stainless steel.
Project Accolades: First Place honors in the National Kitchen and Bath Association’s 2014 Design Competition

This stadium liquor cabinet keeps bottles tucked away in the butler's pantry.
Exemple d'un grand bar de salon avec évier parallèle chic avec un évier posé, un placard à porte shaker, des portes de placard grises, un plan de travail en quartz, une crédence blanche, une crédence en céramique, parquet foncé, un sol marron et un plan de travail bleu.
Exemple d'un grand bar de salon avec évier parallèle chic avec un évier posé, un placard à porte shaker, des portes de placard grises, un plan de travail en quartz, une crédence blanche, une crédence en céramique, parquet foncé, un sol marron et un plan de travail bleu.

Inspiration pour un bar de salon avec évier linéaire marin de taille moyenne avec un évier encastré, un placard à porte shaker, des portes de placard bleues, une crédence en dalle métallique, un sol en bois brun et un plan de travail blanc.

Turned an empty, unused formal living room into a hip bourbon bar and library lounge for a couple who relocated to DFW from Louisville, KY. They wanted a place they could entertain friends or just hang out and relax with a cocktail or a good book. We added the wet bar and library shelves, and kept things modern and warm, with a wink to the prohibition era. The formerly deserted room is now their favorite spot.
Photos by Michael Hunter Photography

Cynthia Lynn
Idée de décoration pour un grand bar de salon avec évier linéaire tradition avec un placard à porte vitrée, des portes de placard bleues, un plan de travail en quartz modifié, parquet foncé, un sol marron et un plan de travail blanc.
Idée de décoration pour un grand bar de salon avec évier linéaire tradition avec un placard à porte vitrée, des portes de placard bleues, un plan de travail en quartz modifié, parquet foncé, un sol marron et un plan de travail blanc.

Exemple d'un bar de salon sans évier linéaire chic en bois clair avec aucun évier ou lavabo, un placard à porte shaker, plan de travail en marbre, une crédence blanche, une crédence en carrelage métro, parquet clair, un sol beige et un plan de travail blanc.

Exemple d'un bar de salon linéaire chic avec aucun évier ou lavabo, un placard à porte vitrée, des portes de placard beiges, parquet foncé et un plan de travail blanc.

Combination wet bar and coffee bar. Bottom drawer is sized for liquor bottles.
Joyelle West Photography
Réalisation d'un petit bar de salon avec évier linéaire tradition avec un évier encastré, des portes de placard blanches, un plan de travail en bois, une crédence blanche, parquet clair, une crédence en carrelage métro, un plan de travail marron et un placard à porte shaker.
Réalisation d'un petit bar de salon avec évier linéaire tradition avec un évier encastré, des portes de placard blanches, un plan de travail en bois, une crédence blanche, parquet clair, une crédence en carrelage métro, un plan de travail marron et un placard à porte shaker.

Devon Banks - Photographer
Inspiration pour un bar de salon avec évier linéaire chalet en bois foncé avec un placard à porte shaker et parquet foncé.
Inspiration pour un bar de salon avec évier linéaire chalet en bois foncé avec un placard à porte shaker et parquet foncé.

A young family moving from NYC tackled a makeover of their young colonial revival home to make it feel more personal. The kitchen area was quite spacious but needed a facelift and a banquette for breakfast. Painted cabinetry matched to Benjamin Moore’s Light Pewter is balanced by Benjamin Moore Ocean Floor on the island. Mixed metals on the lighting by Allied Maker, faucets and hardware and custom tile by Pratt and Larson make the space feel organic and personal. Photos Adam Macchia. For more information, you may visit our website at www.studiodearborn.com or email us at info@studiodearborn.com.

©Jeff Herr Photography, Inc.
Inspiration pour un bar de salon linéaire traditionnel avec un placard à porte shaker, des portes de placard bleues, un plan de travail en bois, parquet foncé, un sol marron et un plan de travail marron.
Inspiration pour un bar de salon linéaire traditionnel avec un placard à porte shaker, des portes de placard bleues, un plan de travail en bois, parquet foncé, un sol marron et un plan de travail marron.

Custom bar area that opens to outdoor living area, includes natural wood details
Réalisation d'un grand bar de salon chalet avec des tabourets, un évier encastré, un sol marron, un placard à porte vitrée, des portes de placard marrons, une crédence en dalle métallique, parquet foncé et un plan de travail blanc.
Réalisation d'un grand bar de salon chalet avec des tabourets, un évier encastré, un sol marron, un placard à porte vitrée, des portes de placard marrons, une crédence en dalle métallique, parquet foncé et un plan de travail blanc.

Jim Westphalen Photography
Inspiration pour un bar de salon avec évier linéaire rustique avec un évier intégré, un placard à porte shaker, des portes de placard bleues, un plan de travail en inox, une crédence grise, un sol gris et un plan de travail gris.
Inspiration pour un bar de salon avec évier linéaire rustique avec un évier intégré, un placard à porte shaker, des portes de placard bleues, un plan de travail en inox, une crédence grise, un sol gris et un plan de travail gris.

Réalisation d'un bar de salon avec évier tradition en U avec un sol marron, un évier encastré, un placard à porte shaker, des portes de placard noires, une crédence miroir et un plan de travail beige.

Idées déco pour un bar de salon classique avec un placard à porte vitrée, des portes de placard noires, un plan de travail en granite, un sol marron et un plan de travail blanc.

Cette image montre un petit bar de salon avec évier linéaire marin avec un évier encastré, des portes de placard bleues, un plan de travail en quartz, un plan de travail blanc, un placard à porte shaker, parquet foncé et un sol marron.

This dark green Shaker kitchen occupies an impressive and tastefully styled open plan space perfect for connected family living. With brave architectural design and an eclectic mix of contemporary and traditional furniture, the entire room has been considered from the ground up
The impressive pantry is ideal for families. Bi-fold doors open to reveal a beautiful, oak-finished interior with multiple shelving options to accommodate all sorts of accessories and ingredients.

GC: Ekren Construction
Photography: Tiffany Ringwald
Inspiration pour un petit bar de salon sans évier linéaire traditionnel avec aucun évier ou lavabo, un placard à porte shaker, des portes de placard noires, un plan de travail en quartz, une crédence noire, une crédence en bois, un sol en bois brun, un sol marron et plan de travail noir.
Inspiration pour un petit bar de salon sans évier linéaire traditionnel avec aucun évier ou lavabo, un placard à porte shaker, des portes de placard noires, un plan de travail en quartz, une crédence noire, une crédence en bois, un sol en bois brun, un sol marron et plan de travail noir.

Wet bar in office area. Black doors with black floating shelves, black quartz countertop. Gold, white and calacatta marble backsplash in herringbone pattern.
Idées déco de bars de salon avec un placard à porte shaker et un placard à porte vitrée
1