Idées déco de bars de salon avec un placard à porte shaker et un placard sans porte
Trier par :
Budget
Trier par:Populaires du jour
61 - 80 sur 9 578 photos
1 sur 3
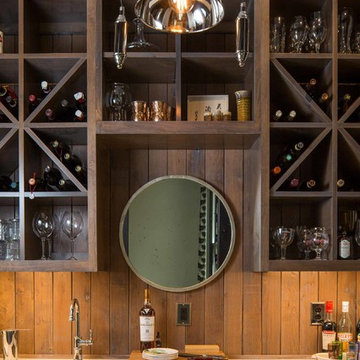
David Cannon - photographer
Idées déco pour un bar de salon avec évier linéaire campagne en bois foncé avec un évier encastré, un placard sans porte, une crédence marron, une crédence en bois et un plan de travail gris.
Idées déco pour un bar de salon avec évier linéaire campagne en bois foncé avec un évier encastré, un placard sans porte, une crédence marron, une crédence en bois et un plan de travail gris.
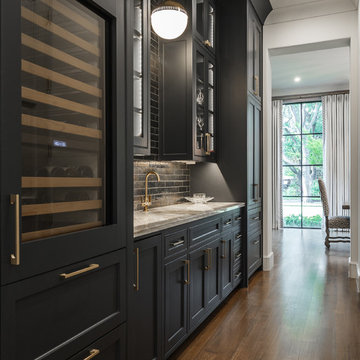
Photo: Ten Ten Creative
Idées déco pour un bar de salon avec évier linéaire classique avec un placard à porte shaker, des portes de placard noires, une crédence noire, une crédence en carrelage métro, parquet foncé, un sol marron et un plan de travail gris.
Idées déco pour un bar de salon avec évier linéaire classique avec un placard à porte shaker, des portes de placard noires, une crédence noire, une crédence en carrelage métro, parquet foncé, un sol marron et un plan de travail gris.
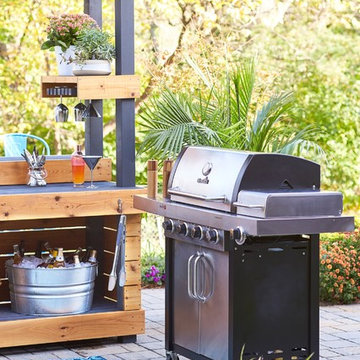
Cette photo montre un petit bar de salon tendance en bois clair avec des tabourets, un placard sans porte, un plan de travail en béton, un sol en brique, un sol gris et un plan de travail gris.

"Wine improved with age... I improve with wine."
Love how this butler's pantry came out.
Photo credit: @eliwohlphoto
Cette image montre un petit bar de salon avec évier linéaire minimaliste en bois foncé avec un évier encastré, un placard à porte shaker, un plan de travail en quartz, une crédence blanche, une crédence en marbre et un plan de travail blanc.
Cette image montre un petit bar de salon avec évier linéaire minimaliste en bois foncé avec un évier encastré, un placard à porte shaker, un plan de travail en quartz, une crédence blanche, une crédence en marbre et un plan de travail blanc.

Emilio Collavino
Aménagement d'un grand bar de salon avec évier parallèle contemporain en bois foncé avec plan de travail en marbre, une crédence marron, un sol en carrelage de porcelaine et un placard sans porte.
Aménagement d'un grand bar de salon avec évier parallèle contemporain en bois foncé avec plan de travail en marbre, une crédence marron, un sol en carrelage de porcelaine et un placard sans porte.

This client wanted to have their kitchen as their centerpiece for their house. As such, I designed this kitchen to have a dark walnut natural wood finish with timeless white kitchen island combined with metal appliances.
The entire home boasts an open, minimalistic, elegant, classy, and functional design, with the living room showcasing a unique vein cut silver travertine stone showcased on the fireplace. Warm colors were used throughout in order to make the home inviting in a family-friendly setting.
Project designed by Denver, Colorado interior designer Margarita Bravo. She serves Denver as well as surrounding areas such as Cherry Hills Village, Englewood, Greenwood Village, and Bow Mar.
For more about MARGARITA BRAVO, click here: https://www.margaritabravo.com/
To learn more about this project, click here: https://www.margaritabravo.com/portfolio/observatory-park/
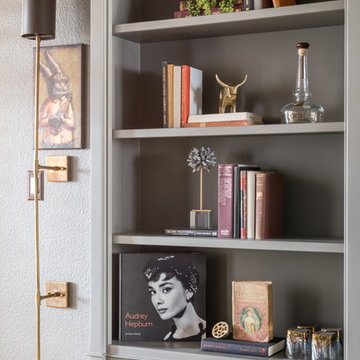
Turned an empty, unused formal living room into a hip bourbon bar and library lounge for a couple who relocated to DFW from Louisville, KY. They wanted a place they could entertain friends or just hang out and relax with a cocktail or a good book. We added the wet bar and library shelves, and kept things modern and warm, with a wink to the prohibition era. The formerly deserted room is now their favorite spot.
Photos by Michael Hunter Photography
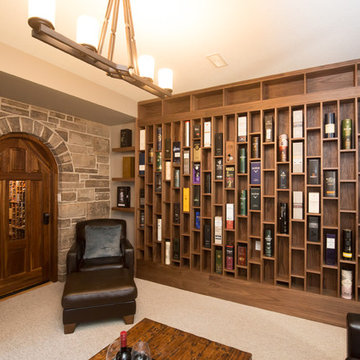
Allison Clark Photography
Réalisation d'un bar de salon linéaire méditerranéen en bois brun avec un placard sans porte, moquette et un sol gris.
Réalisation d'un bar de salon linéaire méditerranéen en bois brun avec un placard sans porte, moquette et un sol gris.

Mike Schwartz
Cette image montre un bar de salon design en bois clair de taille moyenne avec des tabourets, un plan de travail en bois, une crédence miroir, un placard sans porte, une crédence multicolore, un sol en bois brun, un sol marron et un plan de travail beige.
Cette image montre un bar de salon design en bois clair de taille moyenne avec des tabourets, un plan de travail en bois, une crédence miroir, un placard sans porte, une crédence multicolore, un sol en bois brun, un sol marron et un plan de travail beige.

Inspiration pour un grand bar de salon linéaire urbain en bois brun avec des tabourets, un placard sans porte, une crédence en brique, sol en béton ciré, un sol gris et un plan de travail en granite.
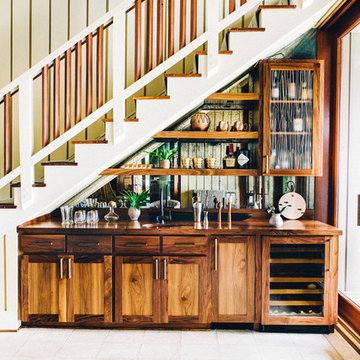
Idées déco pour un bar de salon avec évier linéaire classique en bois clair avec un évier encastré et un placard à porte shaker.

Photo Credits-Schubat Contracting and Renovations
Century Old reclaimed lumber, Chicago common brick and pavers, Bevolo Gas lights, unique concrete countertops, all combine with the slate flooring for a virtually maintenance free Outdoor Room.
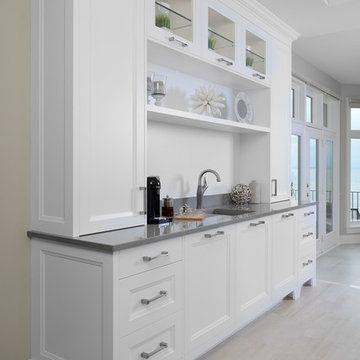
Larry Arnal Photography
Idée de décoration pour un petit bar de salon avec évier linéaire tradition avec un évier encastré, un placard à porte shaker, des portes de placard blanches et un sol beige.
Idée de décoration pour un petit bar de salon avec évier linéaire tradition avec un évier encastré, un placard à porte shaker, des portes de placard blanches et un sol beige.

Glass shelves were span between cabinets for alcohol bottle storage. Behind the glass shelves is a sheet of back painted glass that is lit behind to create a fun environment for entertaining.

Designed By: Robby & Lisa Griffin
Photios By: Desired Photo
Exemple d'un petit bar de salon avec évier linéaire tendance avec un évier encastré, un placard à porte shaker, des portes de placard beiges, plan de travail en marbre, une crédence marron, une crédence en carreau de verre, parquet clair et un sol marron.
Exemple d'un petit bar de salon avec évier linéaire tendance avec un évier encastré, un placard à porte shaker, des portes de placard beiges, plan de travail en marbre, une crédence marron, une crédence en carreau de verre, parquet clair et un sol marron.

Réalisation d'un petit bar de salon avec évier linéaire tradition avec un évier posé, un placard à porte shaker, des portes de placard bleues, un plan de travail en bois, une crédence blanche et une crédence en carrelage métro.
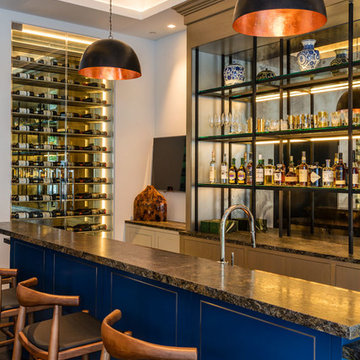
Réalisation d'un très grand bar de salon design en U avec des tabourets, un placard sans porte, des portes de placard beiges, un plan de travail en granite, une crédence miroir, parquet foncé et un sol marron.

We transformed this property from top to bottom. Kitchen remodel, Bathroom remodel, Living/ dining remodel, the Hardscaped driveway and fresh sod. The kitchen boasts a 6 burner gas stove, energy efficient refrigerator & dishwasher, a conveniently located mini dry bar, decadent chandeliers and bright hardwood flooring.

Interior Designer: Allard & Roberts Interior Design, Inc.
Builder: Glennwood Custom Builders
Architect: Con Dameron
Photographer: Kevin Meechan
Doors: Sun Mountain
Cabinetry: Advance Custom Cabinetry
Countertops & Fireplaces: Mountain Marble & Granite
Window Treatments: Blinds & Designs, Fletcher NC
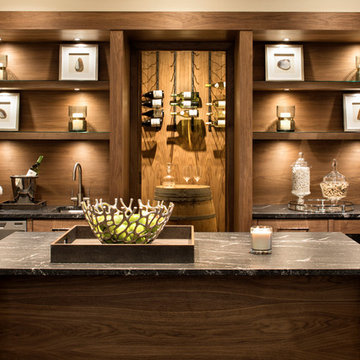
Hendel Homes
Landmark Photography
Idée de décoration pour un très grand bar de salon tradition avec un évier encastré, parquet foncé et un placard sans porte.
Idée de décoration pour un très grand bar de salon tradition avec un évier encastré, parquet foncé et un placard sans porte.
Idées déco de bars de salon avec un placard à porte shaker et un placard sans porte
4