Idées déco de bars de salon avec un placard à porte shaker et un plan de travail gris
Trier par :
Budget
Trier par:Populaires du jour
121 - 140 sur 813 photos
1 sur 3
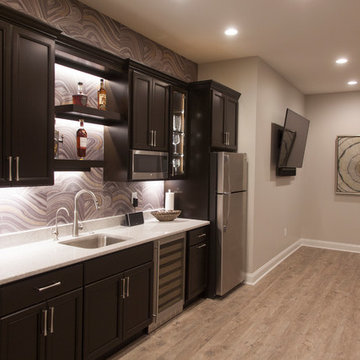
Interior designer Emily Hughes, IIDA, helped her clients from Florida create a light and airy feel for their Iowa City town house. The couple requested a casual, elegant style incorporating durable, cleanable finishes, fabrics and furnishings. Artwork, rugs, furnishings, window treatments and interior design by Emily Hughes at The Mansion. The floors are a maple stained in a warm gray-brown, provided by Grays Hardwood. Tile/Stone and carpets: Randy's Carpets. Kitchen, bath and bar cabinets/counter tops: Kitchens by Design. Builder/Developer: Jeff Hendrickson. Lighting/Fans: Light Expressions by Shaw. Paint: Sherwin Williams Agreeable Gray. Photography: Jaimy Ellis.

Idée de décoration pour un bar de salon avec évier linéaire tradition de taille moyenne avec aucun évier ou lavabo, un placard à porte shaker, des portes de placard blanches, un plan de travail en granite, une crédence blanche, une crédence en carrelage métro, un sol en bois brun, un sol marron et un plan de travail gris.
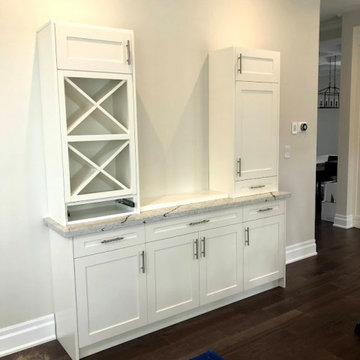
Aménagement d'un petit bar de salon sans évier linéaire avec aucun évier ou lavabo, un placard à porte shaker, des portes de placard blanches, une crédence grise et un plan de travail gris.

Aménagement d'un petit bar de salon avec évier linéaire classique avec un évier encastré, une crédence grise, parquet clair, un placard à porte shaker, des portes de placard blanches, plan de travail en marbre, une crédence en carreau de verre et un plan de travail gris.
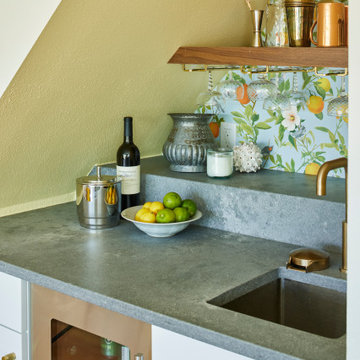
A clever under-stair bar complete with glass racks, glass rinser, sink, shelf and beverage center
Idées déco pour un petit bar de salon avec évier linéaire rétro avec un évier encastré, un placard à porte shaker, des portes de placard blanches, un plan de travail en quartz modifié, un sol en bois brun et un plan de travail gris.
Idées déco pour un petit bar de salon avec évier linéaire rétro avec un évier encastré, un placard à porte shaker, des portes de placard blanches, un plan de travail en quartz modifié, un sol en bois brun et un plan de travail gris.

Arden Model - Tradition Collection
Pricing, floorplans, virtual tours, community information & more at https://www.robertthomashomes.com/

This wet bar is situated in a corner of the dining room adjacent to the screened porch entrance for easy warm weather serving. Black shaker cabinets with antiqued glass fall in with the old glass of the original Dutch door.

Cette image montre un petit bar de salon linéaire rustique avec aucun évier ou lavabo, un placard à porte shaker, des portes de placard blanches, une crédence blanche, une crédence en carrelage métro, parquet clair, un sol beige et un plan de travail gris.

Photos: Tippett Photography.
Aménagement d'un grand bar de salon avec évier linéaire contemporain avec un évier encastré, un placard à porte shaker, des portes de placard grises, un plan de travail en granite, une crédence en brique, parquet clair, un sol marron et un plan de travail gris.
Aménagement d'un grand bar de salon avec évier linéaire contemporain avec un évier encastré, un placard à porte shaker, des portes de placard grises, un plan de travail en granite, une crédence en brique, parquet clair, un sol marron et un plan de travail gris.
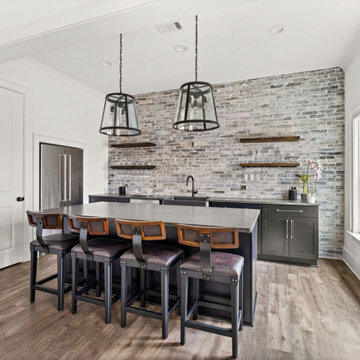
This expansive custom finished basement in Milton is a true extension of the upstairs living area and includes an elegant and multifunctional open concept design with plenty of space for entertaining and relaxing. The seamless transition between the living room, billiard room and kitchen and bar area promotes an inviting atmosphere between the designated spaces and allows for family and friends to socialize while enjoying different activities.
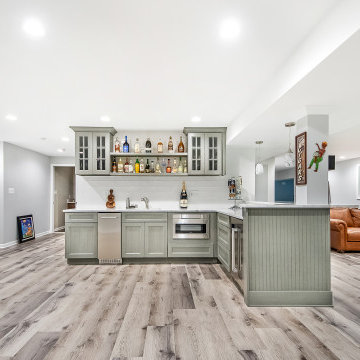
This basement bar has everything you need for ideal entertaining: plenty of storage and shelf space for glassware and beverages
Cette image montre un bar de salon avec évier traditionnel en L de taille moyenne avec un évier encastré, un placard à porte shaker, des portes de placard grises, un plan de travail en quartz modifié, une crédence blanche, une crédence en carrelage métro, un sol en vinyl, un sol gris et un plan de travail gris.
Cette image montre un bar de salon avec évier traditionnel en L de taille moyenne avec un évier encastré, un placard à porte shaker, des portes de placard grises, un plan de travail en quartz modifié, une crédence blanche, une crédence en carrelage métro, un sol en vinyl, un sol gris et un plan de travail gris.
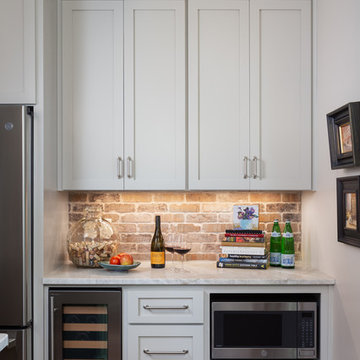
New home construction in Homewood Alabama photographed for Willow Homes, Willow Design Studio, and Triton Stone Group by Birmingham Alabama based architectural and interiors photographer Tommy Daspit. You can see more of his work at http://tommydaspit.com

Custom bar cabinet designed to display the ship model built by the client's father. THe wine racking is reminiscent of waves and the ship lap siding adds a nautical flair.
Photo: Tracy Witherspoon
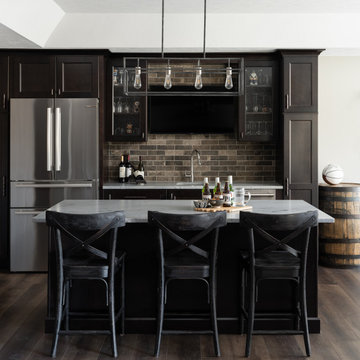
Our studio’s designs for this luxury new-build home in Zionsville’s Holliday Farms country club reflects the client’s personality. Comfortable furnishings and a lightly textured fur bench add coziness to the bedroom, while beautiful wood tables and stunning lamps add a natural, organic vibe. In the formal living room, a grand stone-clad fireplace facing the furniture provides an attractive focal point. Stylish marble countertops, stunning pendant lighting, and wood-toned bar chairs give the kitchen a sophisticated, elegant look.
---Project completed by Wendy Langston's Everything Home interior design firm, which serves Carmel, Zionsville, Fishers, Westfield, Noblesville, and Indianapolis.
For more about Everything Home, see here: https://everythinghomedesigns.com/
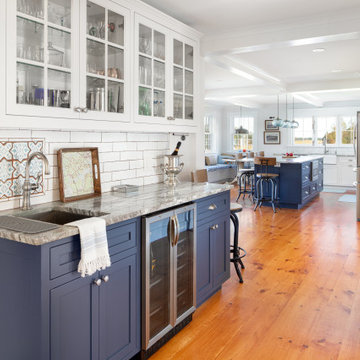
Idée de décoration pour un bar de salon avec évier linéaire tradition de taille moyenne avec un évier encastré, un placard à porte shaker, des portes de placard bleues, une crédence blanche, une crédence en carrelage métro, un sol en bois brun, un sol marron et un plan de travail gris.
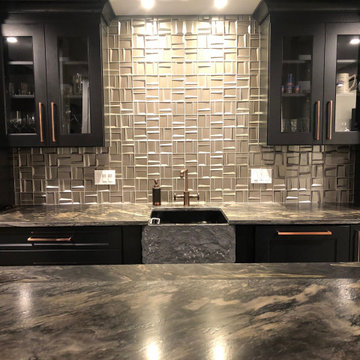
Cette image montre un bar de salon parallèle design avec des tabourets, un évier posé, un placard à porte shaker, des portes de placard bleues, une crédence grise, un sol gris et un plan de travail gris.

Inspiration pour un bar de salon rustique en L avec des tabourets, un évier encastré, un placard à porte shaker, des portes de placards vertess, une crédence blanche, une crédence en carrelage métro, un sol en bois brun, un sol marron et un plan de travail gris.
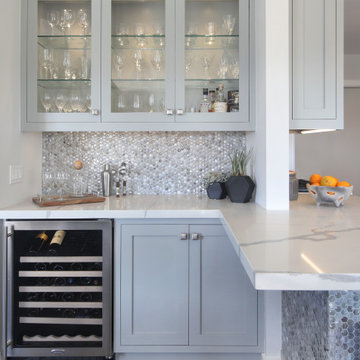
Réalisation d'un bar de salon linéaire tradition de taille moyenne avec un placard à porte shaker, des portes de placard grises, une crédence grise, un sol marron et un plan de travail gris.
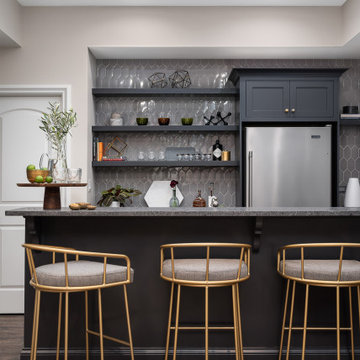
Basement Remodel with multiple areas for work, play and relaxation.
Kitchenette / Bar
Exemple d'un grand bar de salon parallèle chic avec un sol en vinyl, un sol marron, des tabourets, un placard à porte shaker, des portes de placard grises, une crédence grise et un plan de travail gris.
Exemple d'un grand bar de salon parallèle chic avec un sol en vinyl, un sol marron, des tabourets, un placard à porte shaker, des portes de placard grises, une crédence grise et un plan de travail gris.
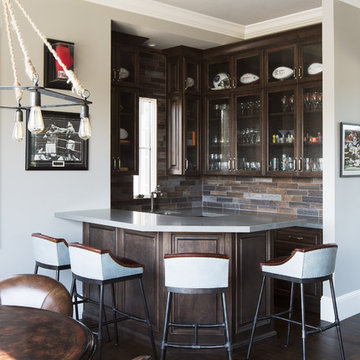
The perfect man cave, bar and poker table.
Aménagement d'un grand bar de salon classique en U et bois brun avec des tabourets, un évier encastré, un placard à porte shaker, un plan de travail en quartz modifié, une crédence marron, une crédence en carreau de porcelaine, parquet foncé, un sol marron et un plan de travail gris.
Aménagement d'un grand bar de salon classique en U et bois brun avec des tabourets, un évier encastré, un placard à porte shaker, un plan de travail en quartz modifié, une crédence marron, une crédence en carreau de porcelaine, parquet foncé, un sol marron et un plan de travail gris.
Idées déco de bars de salon avec un placard à porte shaker et un plan de travail gris
7