Idées déco de bars de salon avec un placard à porte shaker et une crédence en marbre
Trier par :
Budget
Trier par:Populaires du jour
41 - 60 sur 252 photos
1 sur 3

A glorious marble counter wet bar with backsplash and a wine refrigerator make a perfect place for hosting guests. The cabinets are custom painted in stately Chelsea Gray (by Benjamin Moore). Natural light floods over the heart of pine wood flooring.
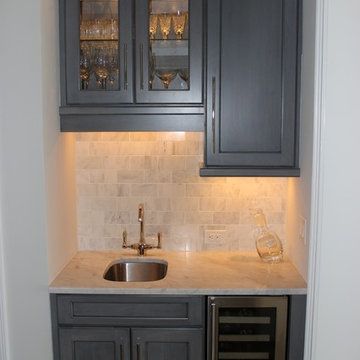
Carol Closet organized this wine bar based upon the regular habits of this client. The client owns many glasses for different occasions, so we began by placing the most frequently used near the bottom where it is most accessible, and worked up from there.
Some pieces were display only, so those were placed on the side of the wine bar with glass doors to create pleasant aesthetics.

The existing U-shaped kitchen was tucked away in a small corner while the dining table was swimming in a room much too large for its size. The client’s needs and the architecture of the home made it apparent that the perfect design solution for the home was to swap the spaces.
The homeowners entertain frequently and wanted the new layout to accommodate a lot of counter seating, a bar/buffet for serving hors d’oeuvres, an island with prep sink, and all new appliances. They had a strong preference that the hood be a focal point and wanted to go beyond a typical white color scheme even though they wanted white cabinets.
While moving the kitchen to the dining space gave us a generous amount of real estate to work with, two of the exterior walls are occupied with full-height glass creating a challenge how best to fulfill their wish list. We used one available wall for the needed tall appliances, taking advantage of its height to create the hood as a focal point. We opted for both a peninsula and island instead of one large island in order to maximize the seating requirements and create a barrier when entertaining so guests do not flow directly into the work area of the kitchen. This also made it possible to add a second sink as requested. Lastly, the peninsula sets up a well-defined path to the new dining room without feeling like you are walking through the kitchen. We used the remaining fourth wall for the bar/buffet.
Black cabinetry adds strong contrast in several areas of the new kitchen. Wire mesh wall cabinet doors at the bar and gold accents on the hardware, light fixtures, faucets and furniture add further drama to the concept. The focal point is definitely the black hood, looking both dramatic and cohesive at the same time.
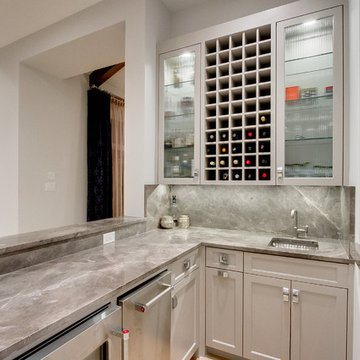
Cette photo montre un bar de salon avec évier en U avec un évier encastré, un placard à porte shaker, des portes de placard beiges, une crédence grise, une crédence en marbre et un plan de travail gris.
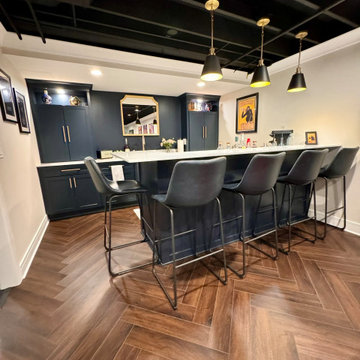
With a bar this fabulous in your own basement, who’d want to go out? It features two under counter refrigerators to keep cold beverages handy, a dishwasher so you don’t need to run glassware up and down the stairs, a glass rinsing faucet, and a microwave perfect for movie night popcorn. The navy blue cabinets, Carrara marble, brass hardware, and dark herringbone floors make it feel more like a luxury hotel bar than a basement. A lighted open top section in the wall cabinets displays decorative treasures while a base cabinet cleverly conceals utilities. I loved working on this project for some dear friends, and collaborated with their favorite contractor, Mastr-Jay Renovations, to pull this off.

Transitional Casual Elegant Butler's Pantry includes a Sub-Zero Undercounter Refrigerator Beverage Center UC-24BG/O. Designed by Knights Architects LLC and photo credit Tom Grimes Photography.
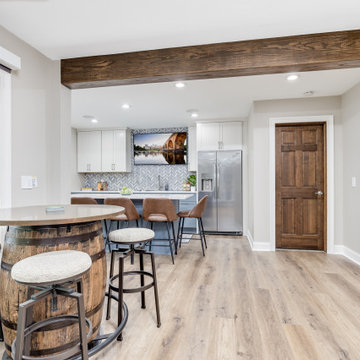
Since this home is on a lakefront, we wanted to keep the theme going throughout this space! We did two-tone cabinetry for this wet bar and incorporated earthy elements with the leather barstools and a marble chevron backsplash.
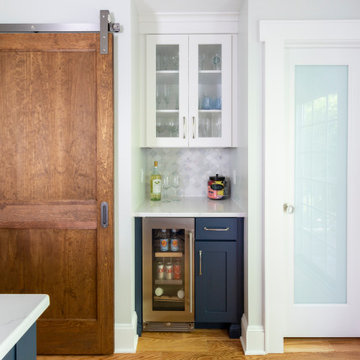
Coastal blueberry and white kitchen in central new jersey. The deep wood accents make the white and blue pop and add a warmth to the space.
Exemple d'un bar de salon chic en L de taille moyenne avec un évier encastré, un placard à porte shaker, des portes de placard bleues, un plan de travail en quartz modifié, une crédence blanche, une crédence en marbre, un sol en bois brun et un plan de travail blanc.
Exemple d'un bar de salon chic en L de taille moyenne avec un évier encastré, un placard à porte shaker, des portes de placard bleues, un plan de travail en quartz modifié, une crédence blanche, une crédence en marbre, un sol en bois brun et un plan de travail blanc.

Cette photo montre un grand bar de salon linéaire tendance avec aucun évier ou lavabo, un placard à porte shaker, des portes de placard blanches, un plan de travail en surface solide, une crédence blanche, une crédence en marbre, parquet foncé, un sol marron et un plan de travail blanc.
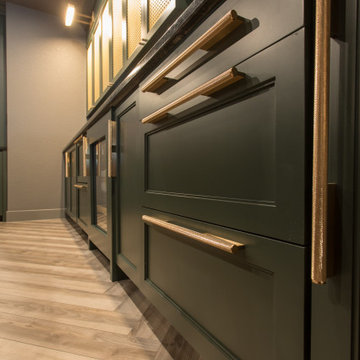
Idée de décoration pour un très grand bar de salon avec évier minimaliste en L avec un évier encastré, un placard à porte shaker, des portes de placards vertess, un plan de travail en stéatite, une crédence en marbre et un sol en vinyl.
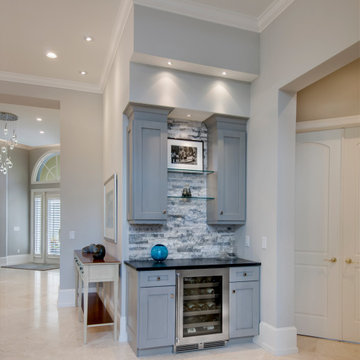
Gray bar cabinets, granite top, glass shelves & chisleled gray stone backsplash. Includes a wine cooler.
Cette image montre un petit bar de salon traditionnel avec un placard à porte shaker, des portes de placard grises, un plan de travail en granite, une crédence grise, une crédence en marbre, un sol en travertin, un sol beige et plan de travail noir.
Cette image montre un petit bar de salon traditionnel avec un placard à porte shaker, des portes de placard grises, un plan de travail en granite, une crédence grise, une crédence en marbre, un sol en travertin, un sol beige et plan de travail noir.
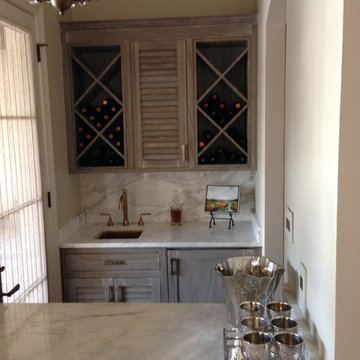
Spanish cedar cabinets with faux finish to look like white washed cypress, Milferd Perez (faux finisher)
Réalisation d'un petit bar de salon avec évier parallèle tradition en bois brun avec un placard à porte shaker, un évier encastré, plan de travail en marbre, une crédence grise, une crédence en marbre et un plan de travail gris.
Réalisation d'un petit bar de salon avec évier parallèle tradition en bois brun avec un placard à porte shaker, un évier encastré, plan de travail en marbre, une crédence grise, une crédence en marbre et un plan de travail gris.
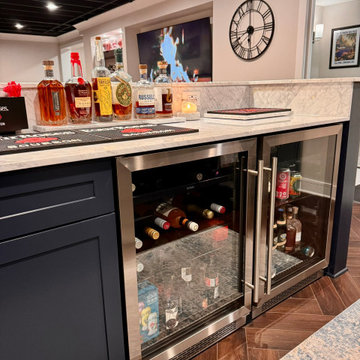
With a bar this fabulous in your own basement, who’d want to go out? It features two under counter refrigerators to keep cold beverages handy, a dishwasher so you don’t need to run glassware up and down the stairs, a glass rinsing faucet, and a microwave perfect for movie night popcorn. The navy blue cabinets, Carrara marble, brass hardware, and dark herringbone floors make it feel more like a luxury hotel bar than a basement. A lighted open top section in the wall cabinets displays decorative treasures while a base cabinet cleverly conceals utilities. I loved working on this project for some dear friends, and collaborated with their favorite contractor, Mastr-Jay Renovations, to pull this off.
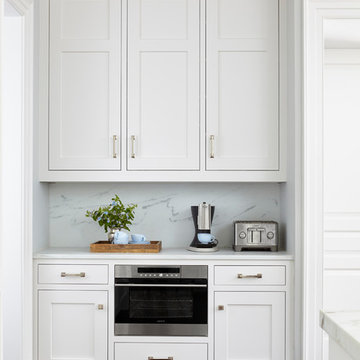
Simple white look with built in microwave to maximize countertop space. Stainless steel accessories of coffee maker, toaster and microwave to compliment the white cabinetry.
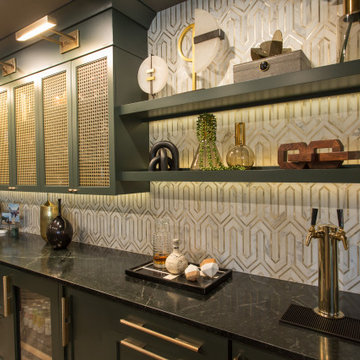
Cette photo montre un très grand bar de salon avec évier moderne en L avec un évier encastré, un placard à porte shaker, des portes de placards vertess, un plan de travail en stéatite, une crédence en marbre et un sol en vinyl.

Stylish wet bar built for entertaining. This space has everything you need including a wine refrigerator, bar sink, plenty of cabinet space, marble countertops, sliding barn doors and a lockable wine-closet
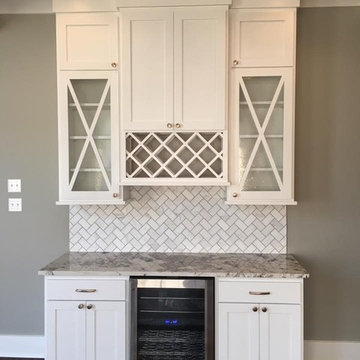
Cette image montre un bar de salon avec évier linéaire traditionnel de taille moyenne avec un placard à porte shaker, des portes de placard blanches, un plan de travail en granite, une crédence grise, une crédence en marbre, un sol en bois brun et un sol marron.
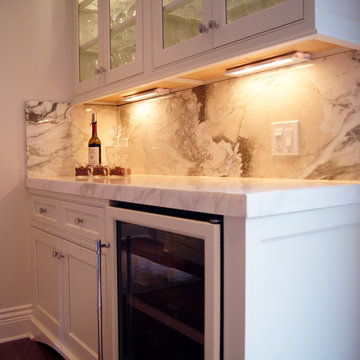
Exemple d'un petit bar de salon avec évier linéaire chic avec aucun évier ou lavabo, un placard à porte shaker, des portes de placard blanches, un plan de travail en quartz modifié, une crédence beige, une crédence en marbre, un sol en bois brun et un sol multicolore.
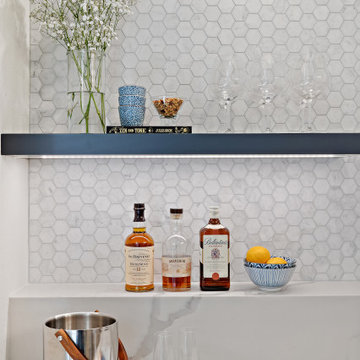
Cette photo montre un petit bar de salon avec évier linéaire tendance avec un évier encastré, un placard à porte shaker, des portes de placard bleues, un plan de travail en quartz modifié, une crédence blanche, une crédence en marbre, un sol en vinyl, un sol marron et un plan de travail blanc.

The bar, located off the great room and accessible from the foyer, features a marble tile backsplash, custom bar, and floating shelves. The focal point of the bar is the stunning arched wine storage pass-thru, which draws you in from the front door and frames the window on the far wall.
Idées déco de bars de salon avec un placard à porte shaker et une crédence en marbre
3