Idées déco de bars de salon avec un placard à porte shaker et une crédence noire
Trier par :
Budget
Trier par:Populaires du jour
1 - 20 sur 268 photos
1 sur 3

GC: Ekren Construction
Photography: Tiffany Ringwald
Réalisation d'un petit bar de salon sans évier linéaire tradition avec aucun évier ou lavabo, un placard à porte shaker, des portes de placard noires, un plan de travail en quartz, une crédence noire, une crédence en bois, un sol en bois brun, un sol marron et plan de travail noir.
Réalisation d'un petit bar de salon sans évier linéaire tradition avec aucun évier ou lavabo, un placard à porte shaker, des portes de placard noires, un plan de travail en quartz, une crédence noire, une crédence en bois, un sol en bois brun, un sol marron et plan de travail noir.

"This beautiful design started with a clean open slate and lots of design opportunities. The homeowner was looking for a large oversized spacious kitchen designed for easy meal prep for multiple cooks and room for entertaining a large oversized family.
The architect’s plans had a single island with large windows on both main walls. The one window overlooked the unattractive side of a neighbor’s house while the other was not large enough to see the beautiful large back yard. The kitchen entry location made the mudroom extremely small and left only a few design options for the kitchen layout. The almost 14’ high ceilings also gave lots of opportunities for a unique design, but care had to be taken to still make the space feel warm and cozy.
After drawing four design options, one was chosen that relocated the entry from the mudroom, making the mudroom a lot more accessible. A prep island across from the range and an entertaining island were included. The entertaining island included a beverage refrigerator for guests to congregate around and to help them stay out of the kitchen work areas. The small island appeared to be floating on legs and incorporates a sink and single dishwasher drawer for easy clean up of pots and pans.
The end result was a stunning spacious room for this large extended family to enjoy."
- Drury Design
Features cabinetry from Rutt

Cette photo montre un bar de salon linéaire chic de taille moyenne avec des tabourets, un évier encastré, un placard à porte shaker, des portes de placard noires, plan de travail en marbre, une crédence noire, un sol en carrelage de porcelaine, un sol beige et une crédence en mosaïque.

Kitchenette
Inspiration pour un petit bar de salon avec évier linéaire craftsman en bois clair avec un évier encastré, un placard à porte shaker, un plan de travail en stéatite, une crédence noire, une crédence en dalle de pierre, parquet clair, un sol beige et plan de travail noir.
Inspiration pour un petit bar de salon avec évier linéaire craftsman en bois clair avec un évier encastré, un placard à porte shaker, un plan de travail en stéatite, une crédence noire, une crédence en dalle de pierre, parquet clair, un sol beige et plan de travail noir.

Idées déco pour un bar de salon avec évier linéaire classique de taille moyenne avec aucun évier ou lavabo, un placard à porte shaker, des portes de placard noires, un plan de travail en surface solide, une crédence noire, une crédence en céramique, parquet clair et un sol beige.

Wet bar in landing and staircase area that contains sitting area, bookcase and wet bar. Quarter sawn white oak hardwood flooring with hand scraped edges and ends (stained medium brown). Soho Studio Corp. Simple Hexagon solid polished black ceramic tile.

Sarah Shields
Idée de décoration pour un bar de salon avec évier linéaire champêtre de taille moyenne avec un sol en bois brun, un évier encastré, un placard à porte shaker, des portes de placard blanches, un plan de travail en bois, une crédence noire, une crédence en carrelage métro, un sol beige et un plan de travail beige.
Idée de décoration pour un bar de salon avec évier linéaire champêtre de taille moyenne avec un sol en bois brun, un évier encastré, un placard à porte shaker, des portes de placard blanches, un plan de travail en bois, une crédence noire, une crédence en carrelage métro, un sol beige et un plan de travail beige.

The homeowner's wide range of tastes coalesces in this lovely kitchen and mudroom. Vintage, modern, English, and mid-century styles form one eclectic and alluring space. Rift-sawn white oak cabinets in warm almond, textured white subway tile, white island top, and a custom white range hood lend lots of brightness while black perimeter countertops and a Laurel Woods deep green finish on the island and beverage bar balance the palette with a unique twist on farmhouse style.

Modern Coffee bar located in the kitchen, however facing away from it allowing this to have its own place in the home. Marble MCM style tile with floating shelves and custom cabinets.

The walnut appointed bar cabinets are topped by a black marble counter too. The bar is lit through a massive glass wall that opens into a below grade patio. The wall of the bar is adorned by a stunning pieces of artwork, a light resembling light sabers.

Réalisation d'un grand bar de salon tradition en L avec un évier encastré, un placard à porte shaker, des portes de placard blanches, un plan de travail en granite, une crédence noire, une crédence en granite, un sol en vinyl, un sol marron et plan de travail noir.

The butlers pantry is conveniently located between the kitchen and the dining room. Two beverage refrigerators provide easy access to the children and guests to help themselves.

This house has a cool modern vibe, but the pre-rennovation layout was not working for these homeowners. We were able to take their vision of an open kitchen and living area and make it come to life. Simple, clean lines and a large great room are now in place. We tore down dividing walls and came up with an all new layout. These homeowners are absolutely loving their home with their new spaces! Design by Hatfield Builders | Photography by Versatile Imaging

Lori Dennis Interior Design
SoCal Contractor Construction
Erika Bierman Photography
Aménagement d'un grand bar de salon avec évier classique en U avec un évier encastré, un placard à porte shaker, des portes de placard noires, un plan de travail en surface solide, une crédence noire, une crédence en carreau de verre et parquet foncé.
Aménagement d'un grand bar de salon avec évier classique en U avec un évier encastré, un placard à porte shaker, des portes de placard noires, un plan de travail en surface solide, une crédence noire, une crédence en carreau de verre et parquet foncé.
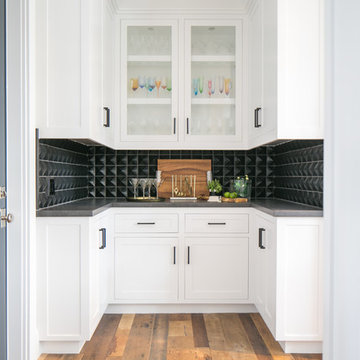
Ryan Garvin
Idées déco pour un bar de salon bord de mer en U avec aucun évier ou lavabo, un placard à porte shaker, des portes de placard blanches, une crédence noire, un sol en bois brun et un sol marron.
Idées déco pour un bar de salon bord de mer en U avec aucun évier ou lavabo, un placard à porte shaker, des portes de placard blanches, une crédence noire, un sol en bois brun et un sol marron.
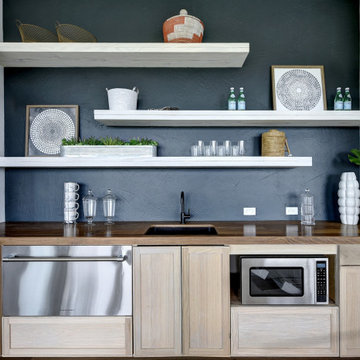
Inspiration pour un bar de salon linéaire design en bois clair avec un évier encastré, un placard à porte shaker, un plan de travail en bois, une crédence noire et un plan de travail marron.
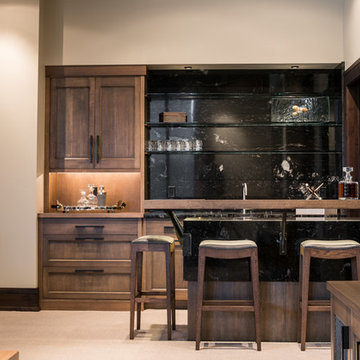
Bar featuring 3cm Polished Titanium with full slab splash and mitered front.
Rab Photography
Idée de décoration pour un bar de salon linéaire tradition en bois foncé de taille moyenne avec un plan de travail en granite, une crédence en dalle de pierre, des tabourets, un placard à porte shaker, une crédence noire, moquette et un sol beige.
Idée de décoration pour un bar de salon linéaire tradition en bois foncé de taille moyenne avec un plan de travail en granite, une crédence en dalle de pierre, des tabourets, un placard à porte shaker, une crédence noire, moquette et un sol beige.
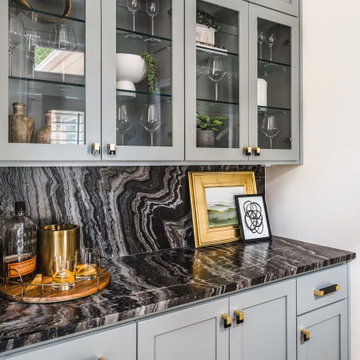
At the bar we used a one-of-a-kind leathered marble countertop and backsplash for the perfect wow factor!
Photography: Tiffany Ringwald
Builder: Ekren Construction
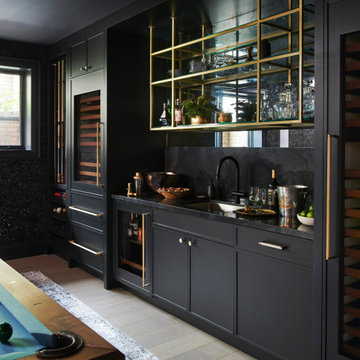
Cette image montre un grand bar de salon avec évier linéaire traditionnel avec un évier encastré, des portes de placard noires, une crédence noire, parquet clair, plan de travail noir, un placard à porte shaker et un sol beige.
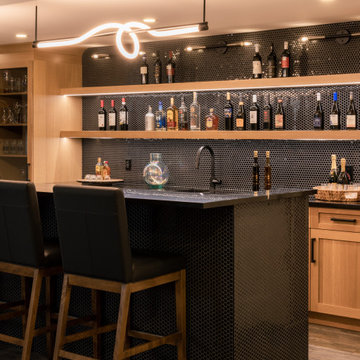
Custom made home bar with black penny tile backsplash, nero marquina black quartz countertop, and white oak cabinetry. Floors are vinyl plank in a rustic finish. Modern lighting pendants and back wall sconces add high style as well as function in this basement party space.
Idées déco de bars de salon avec un placard à porte shaker et une crédence noire
1