Idées déco de bars de salon avec un placard à porte vitrée et un plan de travail gris
Trier par :
Budget
Trier par:Populaires du jour
1 - 20 sur 175 photos
1 sur 3
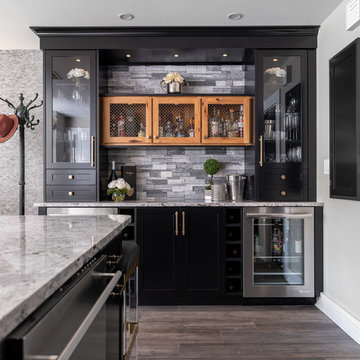
Idées déco pour un bar de salon linéaire classique avec aucun évier ou lavabo, un placard à porte vitrée, des portes de placard noires, une crédence grise, un sol marron et un plan de travail gris.

This French country, new construction home features a circular first-floor layout that connects from great room to kitchen and breakfast room, then on to the dining room via a small area that turned out to be ideal for a fully functional bar.
Directly off the kitchen and leading to the dining room, this space is perfectly located for making and serving cocktails whenever the family entertains. In order to make the space feel as open and welcoming as possible while connecting it visually with the kitchen, glass cabinet doors and custom-designed, leaded-glass column cabinetry and millwork archway help the spaces flow together and bring in.
The space is small and tight, so it was critical to make it feel larger and more open. Leaded-glass cabinetry throughout provided the airy feel we were looking for, while showing off sparkling glassware and serving pieces. In addition, finding space for a sink and under-counter refrigerator was challenging, but every wished-for element made it into the final plan.
Photo by Mike Kaskel

Custom mini bar, custom designed adjoint kitchen and dining space, Custom built-ins, glass uppers, marble countertops and backsplash, brass hardware, custom wine rack, marvel wine fridge. Fabric backsplash interior cabinets.

Aménagement d'un bar de salon avec évier bord de mer en U de taille moyenne avec un évier posé, des portes de placard grises, un plan de travail en granite, une crédence miroir, un plan de travail gris et un placard à porte vitrée.
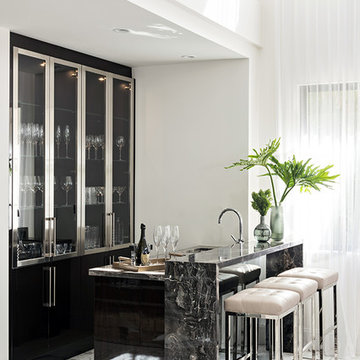
Idées déco pour un bar de salon contemporain avec des tabourets, un placard à porte vitrée, un sol blanc, un plan de travail gris et un sol en marbre.

Grabill Cabinets Lacunar door style White Oak Rift wet bar in custom black finish, Grothouse Anvil countertop in Palladium with Durata matte finish with undermount sink. Visbeen Architects, Lynn Hollander Design, Ashley Avila Photography.

Andy Mamott
Idée de décoration pour un bar de salon parallèle minimaliste avec des tabourets, un placard à porte vitrée, des portes de placard noires, un plan de travail en béton, une crédence grise, une crédence en carrelage de pierre, parquet foncé, un sol gris et un plan de travail gris.
Idée de décoration pour un bar de salon parallèle minimaliste avec des tabourets, un placard à porte vitrée, des portes de placard noires, un plan de travail en béton, une crédence grise, une crédence en carrelage de pierre, parquet foncé, un sol gris et un plan de travail gris.

A basement renovation complete with a custom home theater, gym, seating area, full bar, and showcase wine cellar.
Cette image montre un grand bar de salon traditionnel en U et bois foncé avec parquet foncé, des tabourets, un placard à porte vitrée, une crédence multicolore, une crédence en carrelage de pierre, un plan de travail gris et un plan de travail en granite.
Cette image montre un grand bar de salon traditionnel en U et bois foncé avec parquet foncé, des tabourets, un placard à porte vitrée, une crédence multicolore, une crédence en carrelage de pierre, un plan de travail gris et un plan de travail en granite.

This small but practical bar packs a bold design punch. It's complete with wine refrigerator, icemaker, a liquor storage cabinet pullout and a bar sink. LED lighting provides shimmer to the glass cabinets and metallic backsplash tile, while a glass and gold chandelier adds drama. Quartz countertops provide ease in cleaning and peace of mind against wine stains. The arched entry ways lead to the kitchen and dining areas, while the opening to the hallway provides the perfect place to walk up and converse at the bar.

Beautiful Finishes and Lighting
Inspiration pour un bar de salon traditionnel en U et bois foncé de taille moyenne avec parquet foncé, un sol marron, des tabourets, un évier encastré, un placard à porte vitrée, un plan de travail en granite, une crédence grise, une crédence en dalle métallique et un plan de travail gris.
Inspiration pour un bar de salon traditionnel en U et bois foncé de taille moyenne avec parquet foncé, un sol marron, des tabourets, un évier encastré, un placard à porte vitrée, un plan de travail en granite, une crédence grise, une crédence en dalle métallique et un plan de travail gris.

Bar in Walnut by QCCI, New Holland, PA
Idée de décoration pour un bar de salon linéaire tradition en bois brun avec un placard à porte vitrée, une crédence marron, une crédence en bois, un sol en bois brun, un sol marron et un plan de travail gris.
Idée de décoration pour un bar de salon linéaire tradition en bois brun avec un placard à porte vitrée, une crédence marron, une crédence en bois, un sol en bois brun, un sol marron et un plan de travail gris.

Idées déco pour un bar de salon avec évier moderne en U et bois foncé de taille moyenne avec un évier encastré, un placard à porte vitrée, un plan de travail en quartz modifié, une crédence multicolore, une crédence en dalle de pierre et un plan de travail gris.
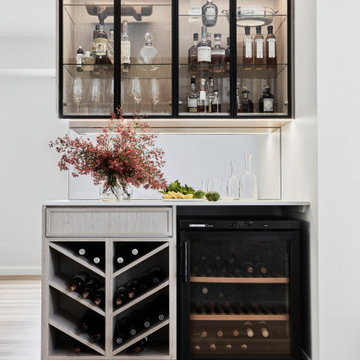
Cocktail and Wine Bar in Coogee Family Home
Idées déco pour un petit bar de salon sans évier linéaire bord de mer en bois clair avec un placard à porte vitrée, un plan de travail en quartz modifié, parquet clair et un plan de travail gris.
Idées déco pour un petit bar de salon sans évier linéaire bord de mer en bois clair avec un placard à porte vitrée, un plan de travail en quartz modifié, parquet clair et un plan de travail gris.
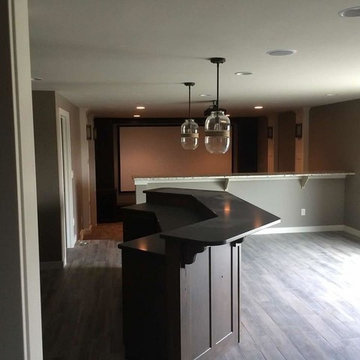
Bar lighting deatils
Réalisation d'un bar de salon en U et bois foncé de taille moyenne avec des tabourets, un évier intégré, un placard à porte vitrée, un plan de travail en béton, une crédence grise, un sol gris et un plan de travail gris.
Réalisation d'un bar de salon en U et bois foncé de taille moyenne avec des tabourets, un évier intégré, un placard à porte vitrée, un plan de travail en béton, une crédence grise, un sol gris et un plan de travail gris.

After purchasing this home my clients wanted to update the house to their lifestyle and taste. We remodeled the home to enhance the master suite, all bathrooms, paint, lighting, and furniture.
Photography: Michael Wiltbank
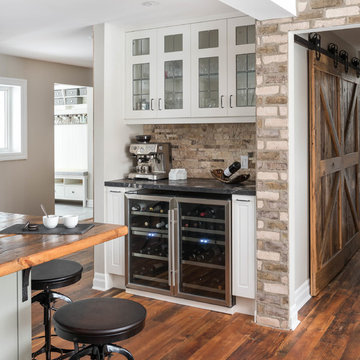
Custom design by Cynthia Soda of Soda Pop Design Inc. in Toronto, Canada. Photography by Stephani Buchman Photography.
Exemple d'un bar de salon linéaire chic avec un placard à porte vitrée, des portes de placard blanches, une crédence beige, une crédence en carrelage de pierre, un sol en bois brun, un plan de travail en bois, un sol marron et un plan de travail gris.
Exemple d'un bar de salon linéaire chic avec un placard à porte vitrée, des portes de placard blanches, une crédence beige, une crédence en carrelage de pierre, un sol en bois brun, un plan de travail en bois, un sol marron et un plan de travail gris.
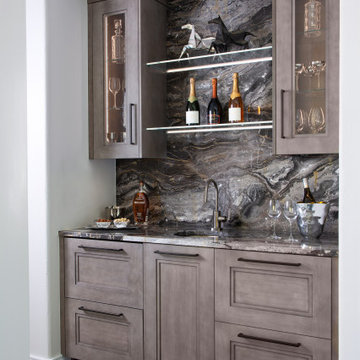
This handsome modern craftsman kitchen features Rutt’s door style by the same name, Modern Craftsman, for a look that is both timeless and contemporary. Features include open shelving, oversized island, and a wet bar in the living area.
design by Kitchen Distributors
photos by Emily Minton Redfield Photography
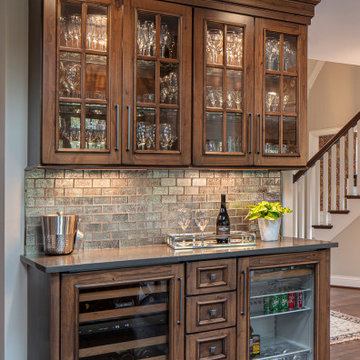
Cette photo montre un bar de salon linéaire chic en bois brun avec aucun évier ou lavabo, un placard à porte vitrée, une crédence multicolore, une crédence en carrelage métro, un sol en bois brun, un sol marron et un plan de travail gris.
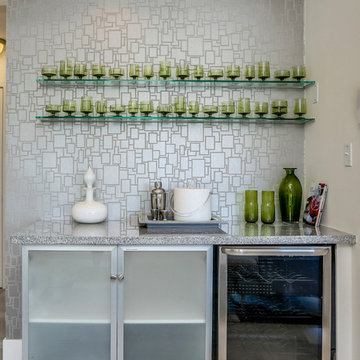
Metallic velvet flock wallpaper by Zinc
Inspiration pour un petit bar de salon linéaire vintage avec un placard à porte vitrée, des portes de placard blanches, un plan de travail en granite, une crédence grise, un sol en carrelage de porcelaine, un sol gris et un plan de travail gris.
Inspiration pour un petit bar de salon linéaire vintage avec un placard à porte vitrée, des portes de placard blanches, un plan de travail en granite, une crédence grise, un sol en carrelage de porcelaine, un sol gris et un plan de travail gris.
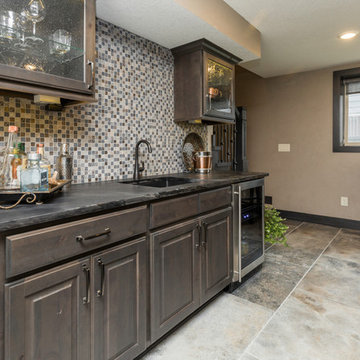
Cette photo montre un bar de salon avec évier linéaire chic en bois foncé de taille moyenne avec un placard à porte vitrée, un plan de travail en granite, une crédence grise, une crédence en carreau de verre, un sol en carrelage de céramique, un sol gris et un plan de travail gris.
Idées déco de bars de salon avec un placard à porte vitrée et un plan de travail gris
1