Idées déco de bars de salon avec un placard à porte vitrée et un plan de travail marron
Trier par :
Budget
Trier par:Populaires du jour
21 - 40 sur 164 photos
1 sur 3
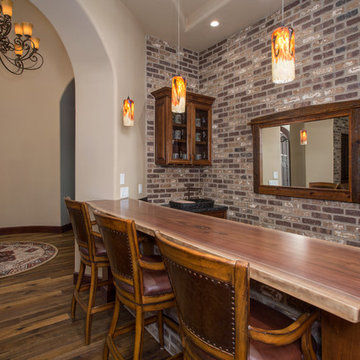
Idées déco pour un bar de salon linéaire montagne en bois foncé de taille moyenne avec des tabourets, un placard à porte vitrée, un plan de travail en bois, une crédence multicolore, une crédence en brique, parquet foncé, un sol marron et un plan de travail marron.
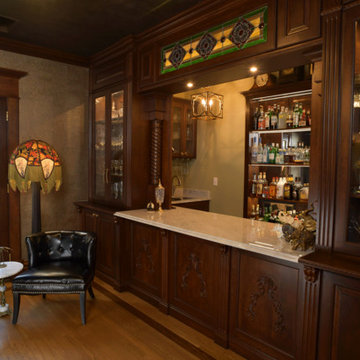
Rick Lee Photo
Cette photo montre un bar de salon avec évier linéaire victorien en bois brun de taille moyenne avec un évier posé, plan de travail en marbre, un sol en bois brun, un sol marron, un plan de travail marron et un placard à porte vitrée.
Cette photo montre un bar de salon avec évier linéaire victorien en bois brun de taille moyenne avec un évier posé, plan de travail en marbre, un sol en bois brun, un sol marron, un plan de travail marron et un placard à porte vitrée.
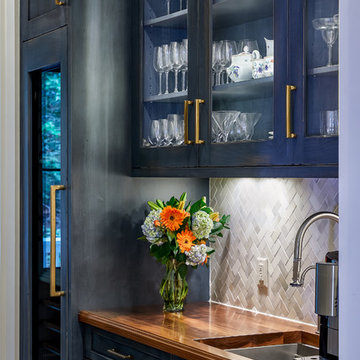
Réalisation d'un grand bar de salon tradition avec un évier encastré, un placard à porte vitrée, des portes de placard bleues, un plan de travail en bois, une crédence grise, un sol en bois brun et un plan de travail marron.

This house was 45 years old and the most recent kitchen update was past its due date. It was also time to update an adjacent family room, eating area and a nearby bar. The idea was to refresh the space with a transitional design that leaned classic – something that would be elegant and comfortable. Something that would welcome and enhance natural light.
The objectives were:
-Keep things simple – classic, comfortable and easy to keep clean
-Cohesive design between the kitchen, family room, eating area and bar
-Comfortable walkways, especially between the island and sofa
-Get rid of the kitchen’s dated 3D vegetable tile and island top shaped like a painters pallet
Design challenges:
-Incorporate a structural beam so that it flows with the entire space
-Proper ventilation for the hood
-Update the floor finish to get rid of the ’90s red oak
Design solutions:
-After reviewing multiple design options we decided on keeping appliances in their existing locations
-Made the cabinet on the back wall deeper than standard to fit and conceal the exhaust vent within the crown molding space and provide proper ventilation for the rangetop
-Omitted the sink on the island because it was not being used
-Squared off the island to provide more seating and functionality
-Relocated the microwave from the wall to the island and fitted a warming drawer directly below
-Added a tray partition over the oven so that cookie sheets and cutting boards are easily accessible and neatly stored
-Omitted all the decorative fillers to make the kitchen feel current
-Detailed yet simple tile backsplash design to add interest
Refinished the already functional entertainment cabinetry to match new cabinets – good flow throughout area
Even though the appliances all stayed in the same locations, the cabinet finish created a dramatic change. This is a very large kitchen and the client embraces minimalist design so we decided to omit quite a few wall cabinets.
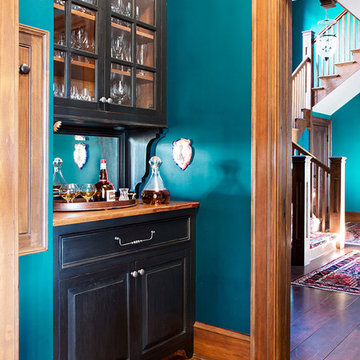
Inspiration pour un bar de salon avec évier traditionnel avec aucun évier ou lavabo, un placard à porte vitrée, des portes de placard noires, un plan de travail en bois, une crédence miroir, un sol en bois brun et un plan de travail marron.
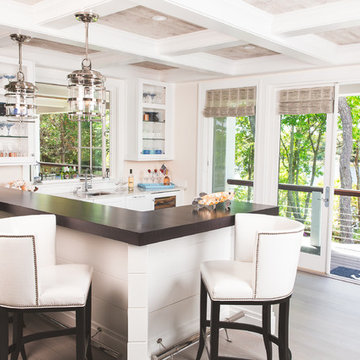
Inspiration pour un bar de salon marin avec des tabourets, un évier encastré, un placard à porte vitrée, des portes de placard blanches, parquet clair, un sol beige et un plan de travail marron.

Interior design by Tineke Triggs of Artistic Designs for Living. Photography by Laura Hull.
Idée de décoration pour un grand bar de salon avec évier parallèle tradition avec un évier posé, des portes de placard bleues, un plan de travail en bois, un plan de travail marron, un placard à porte vitrée, une crédence bleue, une crédence en bois, parquet foncé et un sol marron.
Idée de décoration pour un grand bar de salon avec évier parallèle tradition avec un évier posé, des portes de placard bleues, un plan de travail en bois, un plan de travail marron, un placard à porte vitrée, une crédence bleue, une crédence en bois, parquet foncé et un sol marron.
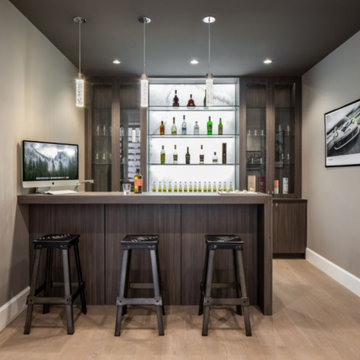
Cette image montre un bar de salon linéaire minimaliste en bois foncé de taille moyenne avec des tabourets, un placard à porte vitrée, un plan de travail en bois, un sol beige, un plan de travail marron et un sol en vinyl.
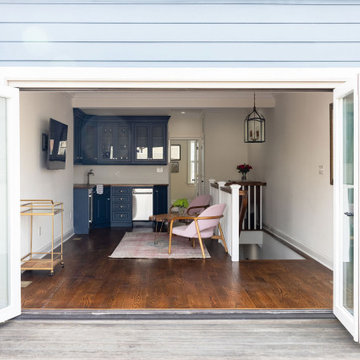
This stunning townhouse located in the city of Baltimore has both style and charm. Featuring a first floor sunroom, large backyard, Juliet balcony off the master bedroom, shiplap detail in the hallway leading up to the second floor, and third floor addition showcasing a deck, wet bar, and lounge, this home really is the perfect oasis for a powerhouse woman and her friends.
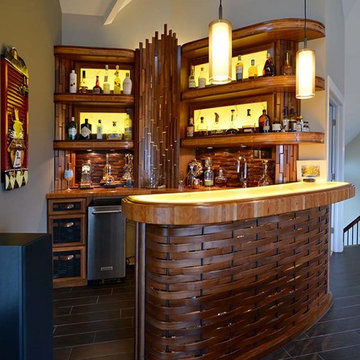
Idées déco pour un bar de salon avec évier en L et bois foncé de taille moyenne avec un évier encastré, un placard à porte vitrée, un plan de travail en bois, une crédence marron, une crédence en bois, un sol en vinyl, un sol marron et un plan de travail marron.

Here is an example of DEANE Inc’s custom cabinetry in this fresh and beautiful bar layout. Perfect for entertaining, this new look provides easy access with both opened and closed shelving as well as a wine cooler and sink perfect for having guests.
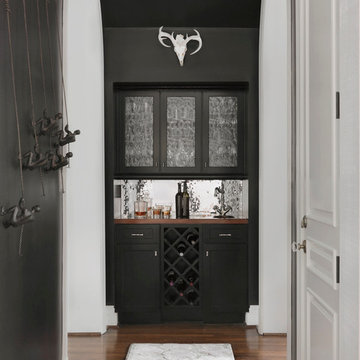
The black cabinets are offset with white trim and a mirrored back splash. Fun accessories including a found animal scull and wrought iron climbing men add playfulness to this wet Bar.
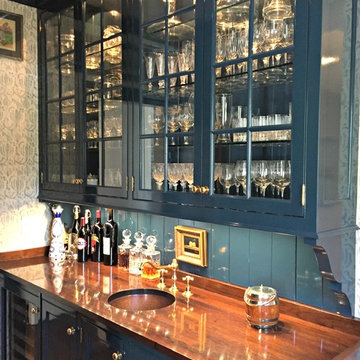
Idée de décoration pour un bar de salon avec évier linéaire tradition de taille moyenne avec un évier encastré, un placard à porte vitrée, des portes de placard bleues, un plan de travail en bois, une crédence bleue, parquet foncé et un plan de travail marron.

This transitional-style kitchen revels in sophistication and practicality. Michigan-made luxury inset cabinetry by Bakes & Kropp Fine Cabinetry in linen establish a posh look, while also offering ample storage space. The large center island and bar hutch, in a contrasting dark stained walnut, offer space for seating and entertaining, as well as adding creative and useful features, such as walnut pull-out serving trays. Light colored quartz countertops offer sophistication, as well as practical durability. The white lotus-design backsplash from Artistic Tile lends an understated drama, creating the perfect backdrop for the Bakes & Kropp custom range hood in walnut and stainless steel. Two-toned panels conceal the refrigerator to continue the room's polished look. This kitchen is perfectly practical luxury in every way!

Custom Peruvian walnut wet bar designed by Jesse Jarrett of Jarrett Designs LLC. To learn more visit glumber.com
#glumber #Grothouse #JesseJarrett #JarrettDesignsLLC

Idée de décoration pour un grand bar de salon avec évier linéaire marin avec des portes de placard blanches, un plan de travail en bois, une crédence blanche, une crédence en céramique, un évier encastré, un placard à porte vitrée et un plan de travail marron.
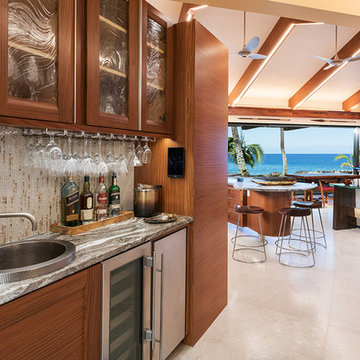
Kitchen and cabinets design by Richard Landon. Photography by Greg Hoxsie. Interior design by Valorie Spence of Interior Design Solutions, Maui, Hawaii.

Rustic home bar.
Cette photo montre un bar de salon parallèle montagne en bois vieilli de taille moyenne avec un sol en bois brun, des tabourets, un plan de travail en bois, un placard à porte vitrée, un sol marron et un plan de travail marron.
Cette photo montre un bar de salon parallèle montagne en bois vieilli de taille moyenne avec un sol en bois brun, des tabourets, un plan de travail en bois, un placard à porte vitrée, un sol marron et un plan de travail marron.

This Butler's Pantry features chestnut counters and built-in racks for plates and wine glasses.
Robert Benson Photography
Cette photo montre un bar de salon nature en U avec des portes de placard grises, un plan de travail en bois, une crédence grise, un sol en bois brun, un évier encastré, un placard à porte vitrée, un sol marron et un plan de travail marron.
Cette photo montre un bar de salon nature en U avec des portes de placard grises, un plan de travail en bois, une crédence grise, un sol en bois brun, un évier encastré, un placard à porte vitrée, un sol marron et un plan de travail marron.

Unfinishes lower level gets an amazing face lift to a Prairie style inspired meca
Photos by Stuart Lorenz Photograpghy
Cette image montre un bar de salon craftsman en U et bois brun de taille moyenne avec un sol en carrelage de céramique, des tabourets, un placard à porte vitrée, un plan de travail en bois, un sol multicolore et un plan de travail marron.
Cette image montre un bar de salon craftsman en U et bois brun de taille moyenne avec un sol en carrelage de céramique, des tabourets, un placard à porte vitrée, un plan de travail en bois, un sol multicolore et un plan de travail marron.
Idées déco de bars de salon avec un placard à porte vitrée et un plan de travail marron
2