Idées déco de bars de salon avec un placard à porte vitrée et un sol blanc
Trier par :
Budget
Trier par:Populaires du jour
1 - 20 sur 35 photos
1 sur 3

Idée de décoration pour un petit bar de salon avec évier linéaire design en bois foncé avec un évier posé, un placard à porte vitrée, un plan de travail en quartz modifié, une crédence grise, une crédence en carreau briquette, un sol en carrelage de céramique, un sol blanc et un plan de travail blanc.

Idées déco pour un bar de salon parallèle classique avec un évier encastré, un placard à porte vitrée, des portes de placard grises, un plan de travail en bois, un sol blanc et un plan de travail marron.
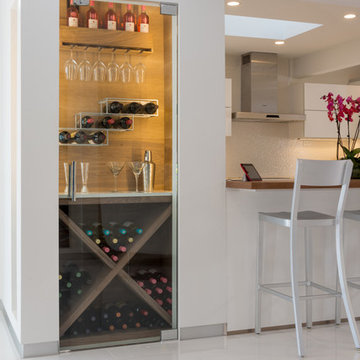
Exemple d'un petit bar de salon avec évier linéaire moderne avec un placard à porte vitrée, un plan de travail en quartz et un sol blanc.
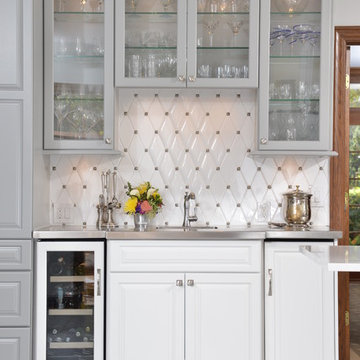
Inspiration pour un bar de salon avec évier linéaire traditionnel avec un placard à porte vitrée, des portes de placard blanches, une crédence blanche, un plan de travail en inox et un sol blanc.
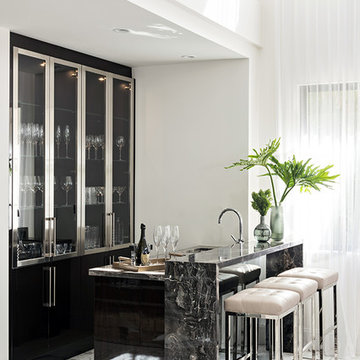
Idées déco pour un bar de salon contemporain avec des tabourets, un placard à porte vitrée, un sol blanc, un plan de travail gris et un sol en marbre.
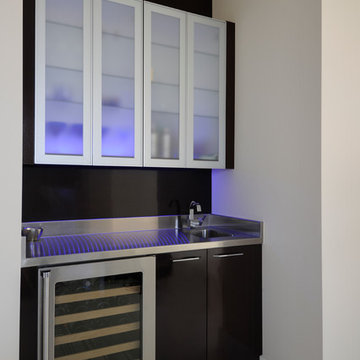
LED lights, Gloss Wengé Lacquer, stainless steel top with integrated sink
Réalisation d'un petit bar de salon avec évier linéaire design avec un évier intégré, un placard à porte vitrée, des portes de placard marrons, un plan de travail en inox, une crédence marron, une crédence en feuille de verre, un sol en carrelage de céramique et un sol blanc.
Réalisation d'un petit bar de salon avec évier linéaire design avec un évier intégré, un placard à porte vitrée, des portes de placard marrons, un plan de travail en inox, une crédence marron, une crédence en feuille de verre, un sol en carrelage de céramique et un sol blanc.

Aménagement d'un petit bar de salon classique en U et bois foncé avec des tabourets, un placard à porte vitrée, plan de travail en marbre, un plan de travail blanc, un évier encastré, un sol en marbre et un sol blanc.
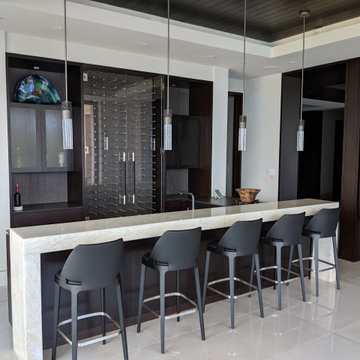
Exemple d'un bar de salon avec évier linéaire tendance en bois foncé de taille moyenne avec un sol blanc, un évier intégré et un placard à porte vitrée.
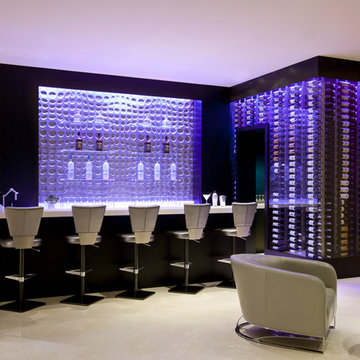
Innovative Wine Cellar Designs is the nation’s leading custom wine cellar design, build, installation and refrigeration firm.
As a wine cellar design build company, we believe in the fundamental principles of architecture, design, and functionality while also recognizing the value of the visual impact and financial investment of a quality wine cellar. By combining our experience and skill with our attention to detail and complete project management, the end result will be a state of the art, custom masterpiece. Our design consultants and sales staff are well versed in every feature that your custom wine cellar will require.
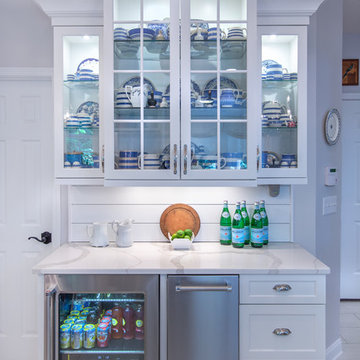
This wet bar off of the kitchen has all glass display upper cabinets and lower cabinets for storage. A drink cooler and ice maker are built in.
Inspiration pour un petit bar de salon avec évier linéaire rustique avec un placard à porte vitrée, des portes de placard blanches, une crédence blanche, une crédence en carrelage métro, un sol blanc et un plan de travail blanc.
Inspiration pour un petit bar de salon avec évier linéaire rustique avec un placard à porte vitrée, des portes de placard blanches, une crédence blanche, une crédence en carrelage métro, un sol blanc et un plan de travail blanc.
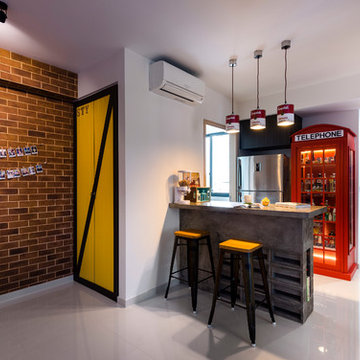
Réalisation d'un bar de salon bohème avec des tabourets, un placard à porte vitrée, des portes de placard rouges, un sol blanc et un plan de travail gris.

Attention to detail is beyond any other for the exquisite home bar.
Inspiration pour un très grand bar de salon avec évier traditionnel en U et bois clair avec un évier posé, un placard à porte vitrée, un plan de travail en quartz, un sol en carrelage de porcelaine, un sol blanc et plan de travail noir.
Inspiration pour un très grand bar de salon avec évier traditionnel en U et bois clair avec un évier posé, un placard à porte vitrée, un plan de travail en quartz, un sol en carrelage de porcelaine, un sol blanc et plan de travail noir.
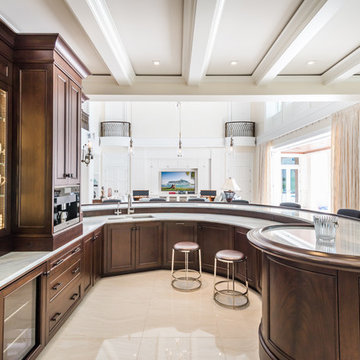
Venjhamin Reyes
Aménagement d'un bar de salon méditerranéen en U et bois foncé avec des tabourets, un évier encastré, un placard à porte vitrée, un sol blanc et un plan de travail blanc.
Aménagement d'un bar de salon méditerranéen en U et bois foncé avec des tabourets, un évier encastré, un placard à porte vitrée, un sol blanc et un plan de travail blanc.
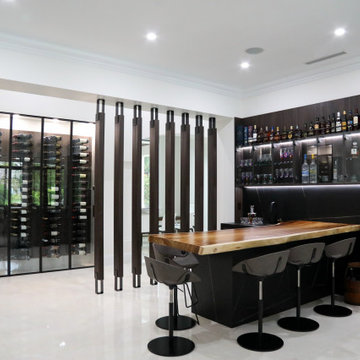
This home bar is complemented with a Renaissance GSB wine cellar enclosure. Our Revival line has minimalist lines, a multipoint lock and insulated glass to provide premium protection for your wine collection. Learn more about our products at www.rgsbronze.com
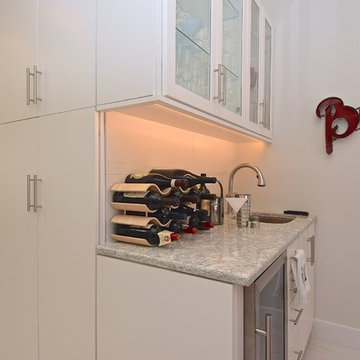
Cette photo montre un petit bar de salon avec évier linéaire tendance avec un évier encastré, un placard à porte vitrée, des portes de placard blanches, un plan de travail en granite, une crédence blanche, une crédence en carreau de porcelaine, sol en stratifié et un sol blanc.
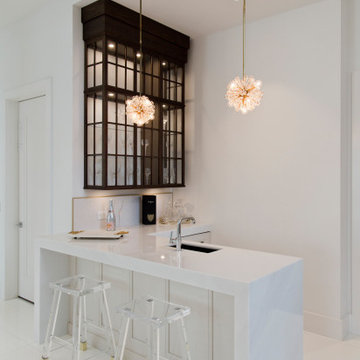
Cette image montre un bar de salon marin en L de taille moyenne avec des tabourets, un évier encastré, un placard à porte vitrée, des portes de placard noires, plan de travail en marbre, une crédence blanche, un sol en carrelage de céramique, un sol blanc et un plan de travail blanc.

Hex tile detailing around the circular window/seating area.
The centerpiece and focal point to this tiny home living room is the grand circular-shaped window which is actually two half-moon windows jointed together where the mango woof bartop is placed. This acts as a work and dining space. Hanging plants elevate the eye and draw it upward to the high ceilings. Colors are kept clean and bright to expand the space. The loveseat folds out into a sleeper and the ottoman/bench lifts to offer more storage. The round rug mirrors the window adding consistency. This tropical modern coastal Tiny Home is built on a trailer and is 8x24x14 feet. The blue exterior paint color is called cabana blue. The large circular window is quite the statement focal point for this how adding a ton of curb appeal. The round window is actually two round half-moon windows stuck together to form a circle. There is an indoor bar between the two windows to make the space more interactive and useful- important in a tiny home. There is also another interactive pass-through bar window on the deck leading to the kitchen making it essentially a wet bar. This window is mirrored with a second on the other side of the kitchen and the are actually repurposed french doors turned sideways. Even the front door is glass allowing for the maximum amount of light to brighten up this tiny home and make it feel spacious and open. This tiny home features a unique architectural design with curved ceiling beams and roofing, high vaulted ceilings, a tiled in shower with a skylight that points out over the tongue of the trailer saving space in the bathroom, and of course, the large bump-out circle window and awning window that provides dining spaces.
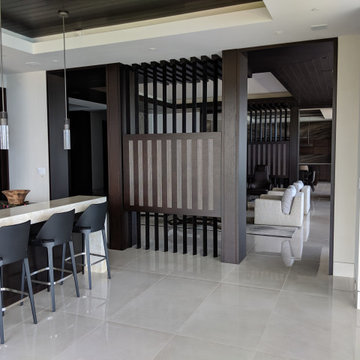
Inspiration pour un grand bar de salon avec évier linéaire design en bois foncé avec un évier intégré, un placard à porte vitrée et un sol blanc.
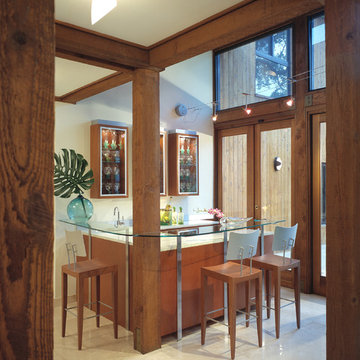
The home’s original wood beams were kept intact, literally integrated into a new glass and chrome bar for a rustic-meets-modern effect.
Cette photo montre un petit bar de salon montagne en L et bois clair avec des tabourets, un évier posé, un placard à porte vitrée, un plan de travail en verre, une crédence blanche et un sol blanc.
Cette photo montre un petit bar de salon montagne en L et bois clair avec des tabourets, un évier posé, un placard à porte vitrée, un plan de travail en verre, une crédence blanche et un sol blanc.
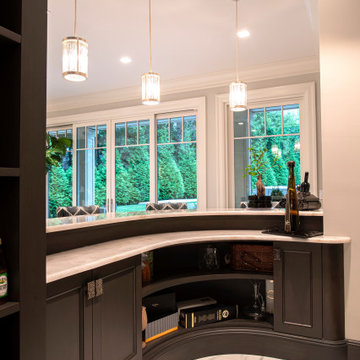
Cette photo montre un petit bar de salon chic en U et bois foncé avec un évier encastré, un placard à porte vitrée, plan de travail en marbre, un sol en marbre, un sol blanc et un plan de travail blanc.
Idées déco de bars de salon avec un placard à porte vitrée et un sol blanc
1