Idées déco de bars de salon avec un placard à porte vitrée et une crédence en marbre
Trier par :
Budget
Trier par:Populaires du jour
21 - 40 sur 57 photos
1 sur 3
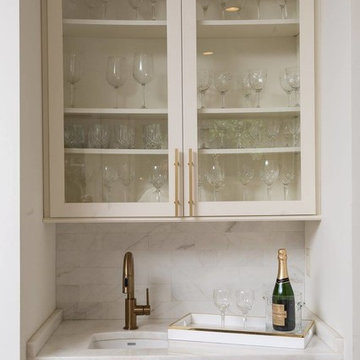
Idée de décoration pour un petit bar de salon avec évier linéaire design avec un évier encastré, un placard à porte vitrée, des portes de placard blanches, plan de travail en marbre, une crédence grise et une crédence en marbre.
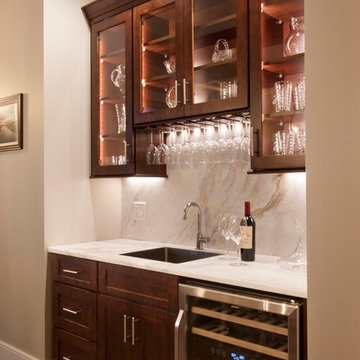
Dreams come true in this Gorgeous Transitional Mountain Home located in the desirable gated-community of The RAMBLE. Luxurious Calcutta Gold Marble Kitchen Island, Perimeter Countertops and Backsplash create a Sleek, Modern Look while the 21′ Floor-to-Ceiling Stone Fireplace evokes feelings of Rustic Elegance. Pocket Doors can be tucked away, opening up to the covered Screened-In Patio creating an extra large space for sacred time with friends and family. The Eze Breeze Window System slide down easily allowing a cool breeze to flow in with sounds of birds chirping and the leaves rustling in the trees. Curl up on the couch in front of the real wood burning fireplace while marinated grilled steaks are turned over on the outdoor stainless-steel grill. The Marble Master Bath offers rejuvenation with a free-standing jetted bath tub and extra large shower complete with double sinks.
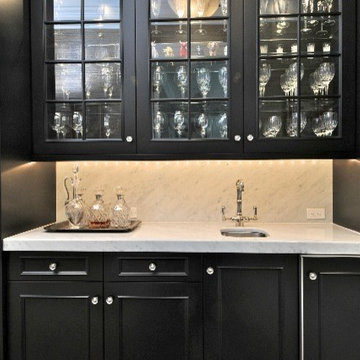
Wet Bar ~ custom cabinetry by Wood Mode
Designer: Missi Bart
Exemple d'un petit bar de salon avec évier linéaire chic avec un évier encastré, un placard à porte vitrée, des portes de placard noires, plan de travail en marbre, une crédence blanche, une crédence en marbre, un sol en bois brun et un sol marron.
Exemple d'un petit bar de salon avec évier linéaire chic avec un évier encastré, un placard à porte vitrée, des portes de placard noires, plan de travail en marbre, une crédence blanche, une crédence en marbre, un sol en bois brun et un sol marron.
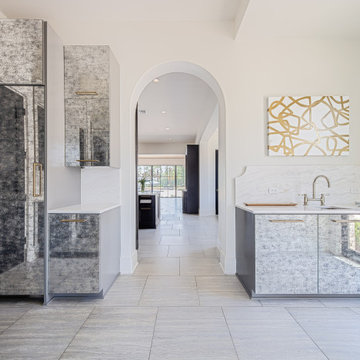
Wet Bar and Butler Pantry off the main kitchen of a Modern Mediterranean styled space.
Idée de décoration pour un grand bar de salon avec évier linéaire design avec un évier encastré, un placard à porte vitrée, plan de travail en marbre, une crédence multicolore, une crédence en marbre, un sol en carrelage de porcelaine, un sol multicolore et un plan de travail multicolore.
Idée de décoration pour un grand bar de salon avec évier linéaire design avec un évier encastré, un placard à porte vitrée, plan de travail en marbre, une crédence multicolore, une crédence en marbre, un sol en carrelage de porcelaine, un sol multicolore et un plan de travail multicolore.
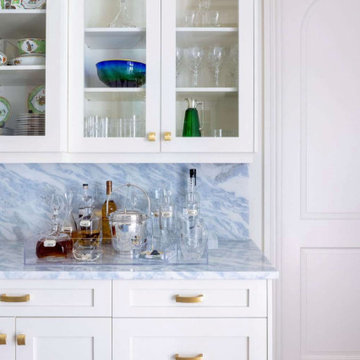
Inspiration pour un grand bar de salon traditionnel avec un placard à porte vitrée, des portes de placard blanches, plan de travail en marbre, une crédence bleue, une crédence en marbre et un plan de travail bleu.
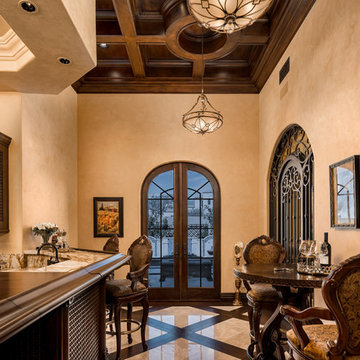
We love this home bar and wine room featuring arched double entry doors, wrought iron detail, and a wood and marble floor!
Cette image montre un très grand bar de salon chalet en U et bois foncé avec des tabourets, un évier posé, un placard à porte vitrée, plan de travail en marbre, une crédence multicolore, une crédence en marbre, un sol en marbre, un sol multicolore et un plan de travail multicolore.
Cette image montre un très grand bar de salon chalet en U et bois foncé avec des tabourets, un évier posé, un placard à porte vitrée, plan de travail en marbre, une crédence multicolore, une crédence en marbre, un sol en marbre, un sol multicolore et un plan de travail multicolore.
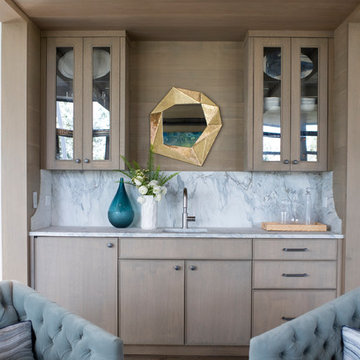
Builder: Epic Development
Architecture: Anderson Studio of Architecture & Design
Photography: Brennan Wesley
Réalisation d'un bar de salon avec évier linéaire marin en bois clair avec un évier encastré, un placard à porte vitrée, plan de travail en marbre, une crédence blanche, une crédence en marbre et un plan de travail blanc.
Réalisation d'un bar de salon avec évier linéaire marin en bois clair avec un évier encastré, un placard à porte vitrée, plan de travail en marbre, une crédence blanche, une crédence en marbre et un plan de travail blanc.
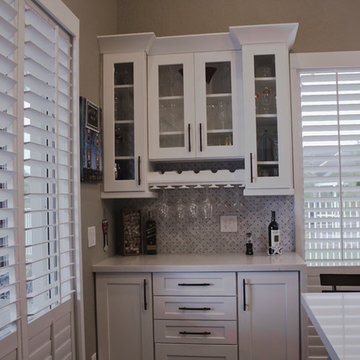
Angye Bueno
Idée de décoration pour un petit bar de salon avec évier linéaire tradition avec des portes de placard blanches, un plan de travail en quartz modifié, sol en stratifié, un sol marron, un placard à porte vitrée, une crédence grise, une crédence en marbre et un plan de travail blanc.
Idée de décoration pour un petit bar de salon avec évier linéaire tradition avec des portes de placard blanches, un plan de travail en quartz modifié, sol en stratifié, un sol marron, un placard à porte vitrée, une crédence grise, une crédence en marbre et un plan de travail blanc.
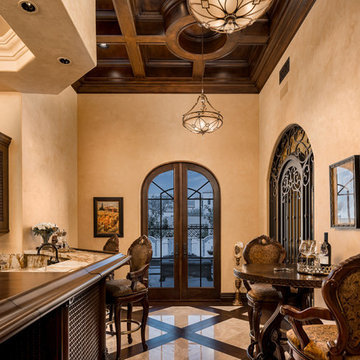
In-home bar with a coffered ceiling, arched double entry doors, and wrought iron door detail.
Idée de décoration pour un très grand bar de salon méditerranéen en L et bois foncé avec des tabourets, un évier posé, un placard à porte vitrée, plan de travail en marbre, une crédence multicolore, une crédence en marbre, un sol en carrelage de porcelaine et un sol multicolore.
Idée de décoration pour un très grand bar de salon méditerranéen en L et bois foncé avec des tabourets, un évier posé, un placard à porte vitrée, plan de travail en marbre, une crédence multicolore, une crédence en marbre, un sol en carrelage de porcelaine et un sol multicolore.
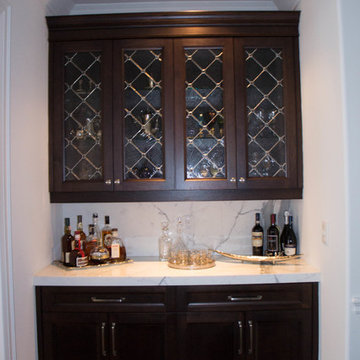
NM INTERIORS
Idées déco pour un bar de salon avec évier linéaire classique en bois foncé de taille moyenne avec aucun évier ou lavabo, un placard à porte vitrée, plan de travail en marbre, une crédence blanche, une crédence en marbre, parquet foncé, un sol marron et un plan de travail blanc.
Idées déco pour un bar de salon avec évier linéaire classique en bois foncé de taille moyenne avec aucun évier ou lavabo, un placard à porte vitrée, plan de travail en marbre, une crédence blanche, une crédence en marbre, parquet foncé, un sol marron et un plan de travail blanc.
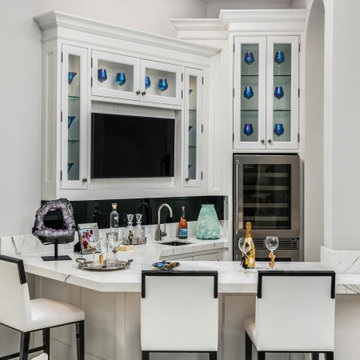
Mixing contemporary style with traditional architectural features, allowed us to put a fresh new face, while keeping the familiar warm comforts. Multiple conversation areas that are cozy and intimate break up the vast open floor plan, allowing the homeowners to enjoy intimate gatherings or host grand events. Matching white conversation couches were used in the living room to section the large space without closing it off. A wet bar was built in the corner of the living room with custom glass cabinetry and leather bar stools. Carrera marble was used throughout to coordinate with the traditional architectural features. And, a mixture of metallics were used to add a touch of modern glam.
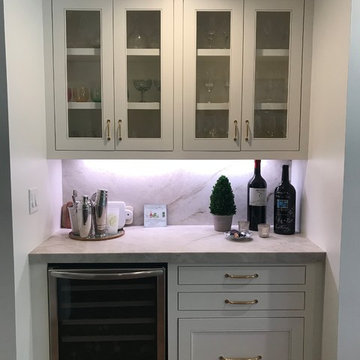
Aménagement d'un petit bar de salon linéaire classique avec un placard à porte vitrée, des portes de placard grises, un plan de travail en quartz, une crédence blanche, une crédence en marbre, un sol en bois brun, un sol marron et un plan de travail blanc.
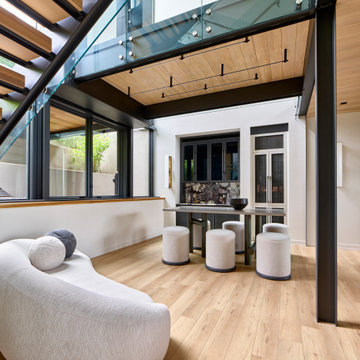
The basement features a modern home bar and additional seating. Deep window wells and openings to above bring in lots of natural light.
Photography (c) Jeffrey Totaro, 2021
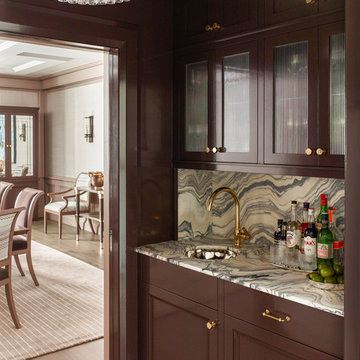
TEAM
Architect: LDa Architecture & Interiors
Interior Design: Nina Farmer Interiors
Builder: Wellen Construction
Landscape Architect: Matthew Cunningham Landscape Design
Photographer: Eric Piasecki Photography
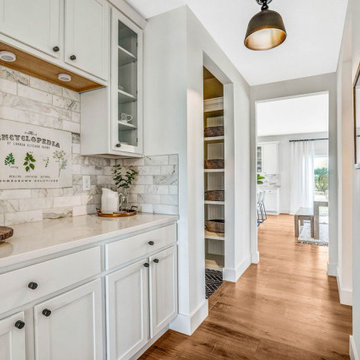
Idée de décoration pour un grand bar de salon sans évier parallèle champêtre avec un placard à porte vitrée, des portes de placard blanches, un plan de travail en quartz, une crédence blanche, une crédence en marbre, un sol en bois brun et un plan de travail blanc.
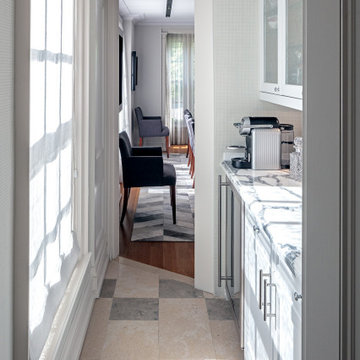
Aménagement d'un petit bar de salon avec évier linéaire classique avec un évier encastré, un placard à porte vitrée, des portes de placard blanches, plan de travail en marbre, une crédence blanche, une crédence en marbre, un sol en carrelage de porcelaine, un sol multicolore et un plan de travail blanc.
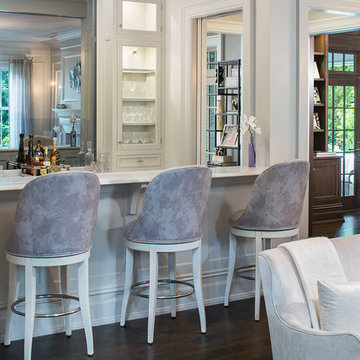
Custom Cabinets for a living room bar. Non-Beaded Knife Edge Doors with Glass Recessed Panel. Exposed Hinges. Small drawers for bar tools. Painted white. Seating area with decorative panel and brackets. Large Room crown and molding on bottom of cabinets. LED interior cabinet Lighting brings a brightness to the area. Open to living room with seating area
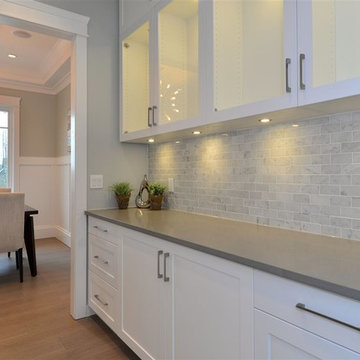
Idées déco pour un bar de salon linéaire contemporain de taille moyenne avec aucun évier ou lavabo, un placard à porte vitrée, des portes de placard blanches, un plan de travail en quartz modifié, une crédence grise, une crédence en marbre, parquet clair, un sol beige et un plan de travail gris.

Retaining all the character of a 1923 whimsical while expanding to meet the needs of an active family of five.
This classic and timeless transformation strikes a beautiful balance between the charm of the existing home and the opportunities to realize something custom.
First, we reclaimed the attached one-car garage for a much-needed command central kitchen - organized in zones for cooking, dining, gathering, scheduling, homework and entertaining. With a devotion to design, a stunning, custom, nickel Ann Morris pot rack was chosen as a focal point, appliances were concealed with painted, raised-panel cabinetry and finishes like white quartzite countertops, white fireclay sinks and dark stained floors added just the right amount of light and color.
Outside the bustle of the family space, the previous kitchen became a butler’s pantry and richly-paneled library for reading, relaxing and enjoying cigars. The addition of a mud room, family room, and a wonderful space we lovingly call “The Jewel Room” for its heightened luxurious detail, completed the perfect remodel – opening up new space for the busy children, while providing comfortable respites for their happy parents.
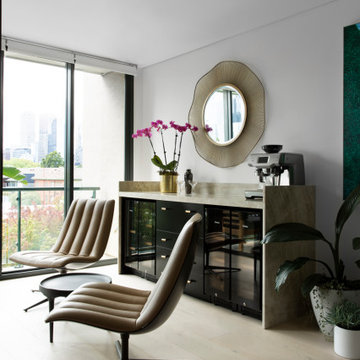
Home bar looking on to balcony and city views
Cette image montre un bar de salon sans évier linéaire design avec un placard à porte vitrée, plan de travail en marbre, une crédence beige, une crédence en marbre, parquet clair, un sol beige et un plan de travail beige.
Cette image montre un bar de salon sans évier linéaire design avec un placard à porte vitrée, plan de travail en marbre, une crédence beige, une crédence en marbre, parquet clair, un sol beige et un plan de travail beige.
Idées déco de bars de salon avec un placard à porte vitrée et une crédence en marbre
2