Idées déco de bars de salon avec un placard à porte vitrée et une crédence
Trier par :
Budget
Trier par:Populaires du jour
161 - 180 sur 1 545 photos
1 sur 3
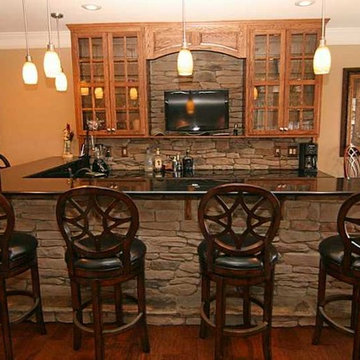
Cette photo montre un grand bar de salon chic en L et bois brun avec un placard à porte vitrée, un plan de travail en granite, une crédence beige, une crédence en dalle de pierre et un sol en bois brun.
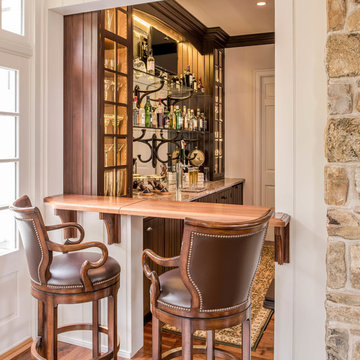
Angle Eye Photography
Inspiration pour un bar de salon traditionnel en L et bois foncé avec des tabourets, un placard à porte vitrée, un plan de travail en bois, une crédence miroir et un sol en bois brun.
Inspiration pour un bar de salon traditionnel en L et bois foncé avec des tabourets, un placard à porte vitrée, un plan de travail en bois, une crédence miroir et un sol en bois brun.
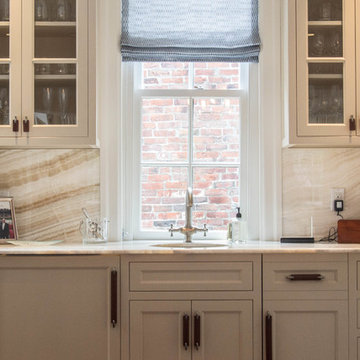
Jamie Hayhurst Photography
Exemple d'un petit bar de salon avec évier linéaire chic avec un placard à porte vitrée, des portes de placard blanches, plan de travail en marbre, une crédence beige, une crédence en dalle de pierre et parquet foncé.
Exemple d'un petit bar de salon avec évier linéaire chic avec un placard à porte vitrée, des portes de placard blanches, plan de travail en marbre, une crédence beige, une crédence en dalle de pierre et parquet foncé.
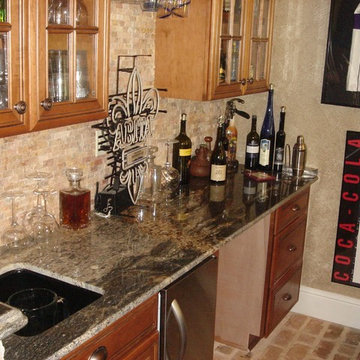
Idée de décoration pour un bar de salon linéaire chalet en bois clair de taille moyenne avec un évier encastré, un placard à porte vitrée, un plan de travail en granite, une crédence beige, une crédence en carrelage de pierre et un sol en brique.
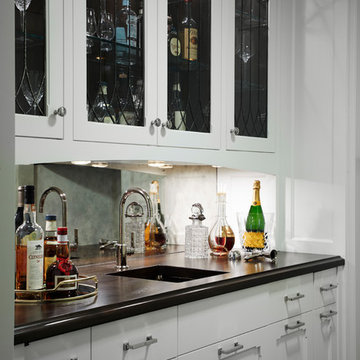
Werner Straube
Idées déco pour un bar de salon avec évier linéaire classique de taille moyenne avec un évier encastré, un placard à porte vitrée, des portes de placard blanches, un plan de travail en surface solide, une crédence miroir, parquet foncé, un sol marron et plan de travail noir.
Idées déco pour un bar de salon avec évier linéaire classique de taille moyenne avec un évier encastré, un placard à porte vitrée, des portes de placard blanches, un plan de travail en surface solide, une crédence miroir, parquet foncé, un sol marron et plan de travail noir.
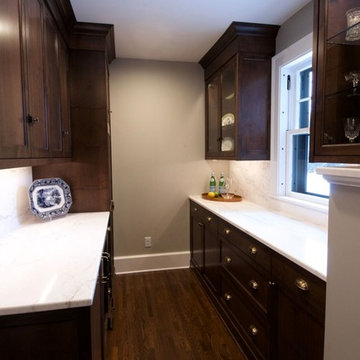
Kitchen, Butlers Pantry and Bathroom Update with Quartz Collection
Cette photo montre un bar de salon avec évier parallèle chic en bois foncé de taille moyenne avec un placard à porte vitrée, un plan de travail en quartz modifié, une crédence blanche, une crédence en marbre, parquet foncé, un sol marron et un plan de travail blanc.
Cette photo montre un bar de salon avec évier parallèle chic en bois foncé de taille moyenne avec un placard à porte vitrée, un plan de travail en quartz modifié, une crédence blanche, une crédence en marbre, parquet foncé, un sol marron et un plan de travail blanc.

This house was 45 years old and the most recent kitchen update was past its due date. It was also time to update an adjacent family room, eating area and a nearby bar. The idea was to refresh the space with a transitional design that leaned classic – something that would be elegant and comfortable. Something that would welcome and enhance natural light.
The objectives were:
-Keep things simple – classic, comfortable and easy to keep clean
-Cohesive design between the kitchen, family room, eating area and bar
-Comfortable walkways, especially between the island and sofa
-Get rid of the kitchen’s dated 3D vegetable tile and island top shaped like a painters pallet
Design challenges:
-Incorporate a structural beam so that it flows with the entire space
-Proper ventilation for the hood
-Update the floor finish to get rid of the ’90s red oak
Design solutions:
-After reviewing multiple design options we decided on keeping appliances in their existing locations
-Made the cabinet on the back wall deeper than standard to fit and conceal the exhaust vent within the crown molding space and provide proper ventilation for the rangetop
-Omitted the sink on the island because it was not being used
-Squared off the island to provide more seating and functionality
-Relocated the microwave from the wall to the island and fitted a warming drawer directly below
-Added a tray partition over the oven so that cookie sheets and cutting boards are easily accessible and neatly stored
-Omitted all the decorative fillers to make the kitchen feel current
-Detailed yet simple tile backsplash design to add interest
Refinished the already functional entertainment cabinetry to match new cabinets – good flow throughout area
Even though the appliances all stayed in the same locations, the cabinet finish created a dramatic change. This is a very large kitchen and the client embraces minimalist design so we decided to omit quite a few wall cabinets.
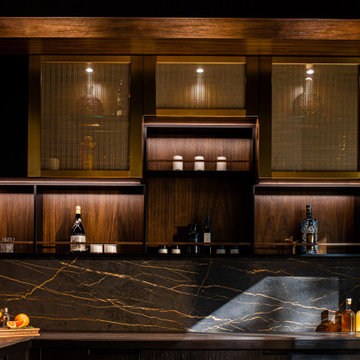
A modern space for entertaining. Custom cabinetry, with limitless configurations and finishes.
Idées déco pour un petit bar de salon sans évier moderne en L avec aucun évier ou lavabo, un placard à porte vitrée, des portes de placard noires, un plan de travail en surface solide, une crédence noire, une crédence en quartz modifié et plan de travail noir.
Idées déco pour un petit bar de salon sans évier moderne en L avec aucun évier ou lavabo, un placard à porte vitrée, des portes de placard noires, un plan de travail en surface solide, une crédence noire, une crédence en quartz modifié et plan de travail noir.
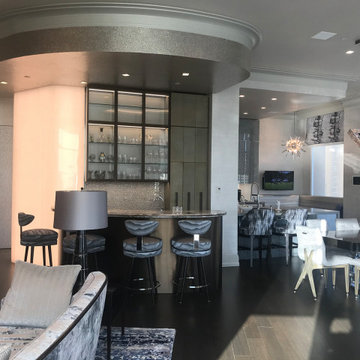
Stunning home bar with unique light column, gemstone counter top, glass door cabinetry, two level counter-top, fancy bar stools. Opens to dining area, living room area.
We built a curved plaster soffit to mimic the curve of the bar. We placed the wall paper on one section of the sheet rock soffit. Creating the curve takes skill and precision. Custom pullouts for alcohol.
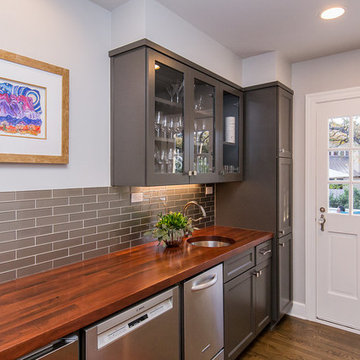
Builder: Oliver Custom Homes
Architect: Witt Architecture Office
Photographer: Casey Chapman Ross
Cette image montre un grand bar de salon avec évier linéaire traditionnel avec un évier encastré, un placard à porte vitrée, des portes de placard grises, un plan de travail en bois, une crédence grise, une crédence en carrelage métro, un sol en bois brun, un sol marron et un plan de travail marron.
Cette image montre un grand bar de salon avec évier linéaire traditionnel avec un évier encastré, un placard à porte vitrée, des portes de placard grises, un plan de travail en bois, une crédence grise, une crédence en carrelage métro, un sol en bois brun, un sol marron et un plan de travail marron.
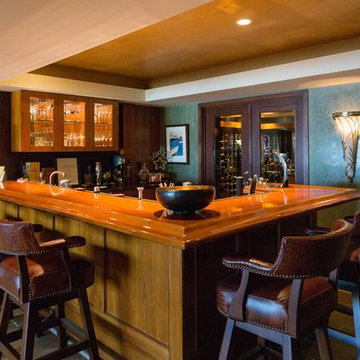
Réalisation d'un bar de salon minimaliste en L et bois brun de taille moyenne avec des tabourets, un évier encastré, un placard à porte vitrée, un plan de travail en bois, une crédence marron, une crédence en bois, un sol en carrelage de porcelaine et un sol beige.
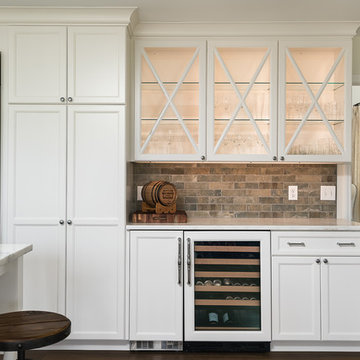
Exemple d'un bar de salon nature avec des portes de placard blanches, plan de travail en marbre, une crédence multicolore, une crédence en carreau de porcelaine, un sol marron, un plan de travail blanc, aucun évier ou lavabo, un placard à porte vitrée et parquet foncé.
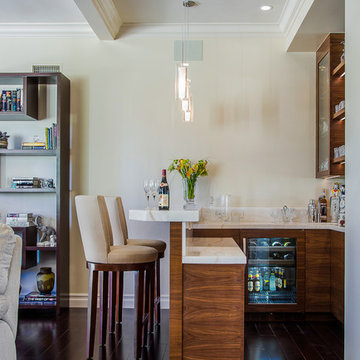
The wood is a flat-cut walnut, run horizontally. The bar was redesigned in the same wood with onyx countertops. The open shelves are embedded with LED lighting.
We also designed a custom walnut display unit for the clients books and collectibles as well as four cocktail table /ottomans that can easily be rearranged to allow for the recliners.
New dark wood floors were installed and a custom wool and silk area rug was designed that ties all the pieces together.
We designed a new coffered ceiling with lighting in each bay. And built out the fireplace with dimensional tile to the ceiling.
The color scheme was kept intentionally monochromatic to show off the different textures with the only color being touches of blue in the pillows and accessories to pick up the art glass.
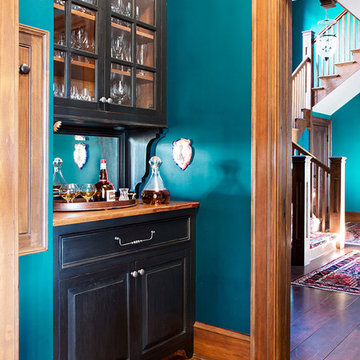
Inspiration pour un bar de salon avec évier traditionnel avec aucun évier ou lavabo, un placard à porte vitrée, des portes de placard noires, un plan de travail en bois, une crédence miroir, un sol en bois brun et un plan de travail marron.

We love a beautiful updated coastal moment here in Summerville, SC! Shiplap, pale blue notes, glass cabinets and all styled to perfection for our clients! As a Charleston-based interior designer and curator of coastal homes, my team and I can integrate your most cherished belongings with fresh color, custom art, updated furnishings, and elegant accessories. We also specialize in designing head-turning kitchens and baths. We are currently collaborating with ocean-view-obsessed clients from around the world. Let’s create your ultimate home masterpiece!
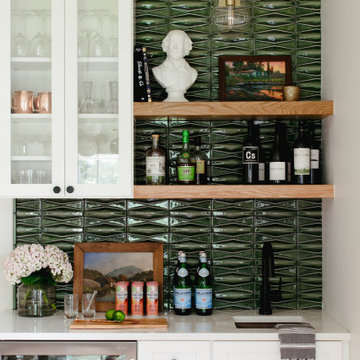
This is a 1906 Denver Square next to our city’s beautiful City Park! This was a sizable remodel that expanded the size of the home on two stories.
Exemple d'un bar de salon avec évier linéaire tendance de taille moyenne avec un évier encastré, un placard à porte vitrée, une crédence verte, une crédence en carreau de porcelaine et un plan de travail blanc.
Exemple d'un bar de salon avec évier linéaire tendance de taille moyenne avec un évier encastré, un placard à porte vitrée, une crédence verte, une crédence en carreau de porcelaine et un plan de travail blanc.
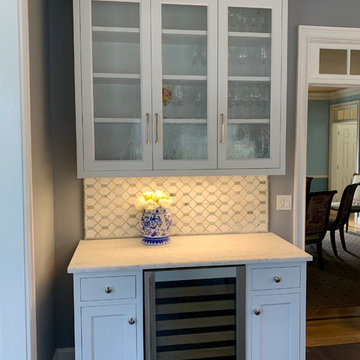
This hutch-like bar helps to transition the kitchen to the adjacent dining and family rooms. The glass-fronted 24" stainless steel wine fridge is flanked by white inset custom cabinetry with pull-outs for liquor. The quartzite countertop, restoration glass, and marble mosaic backsplash framed in blue marble liner bars combine to make an elegant place to stage drinks.
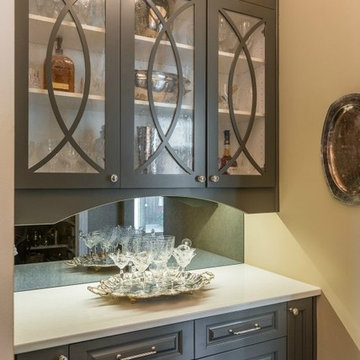
Cette image montre un petit bar de salon avec évier linéaire design en bois foncé avec un placard à porte vitrée, un plan de travail en quartz modifié et une crédence miroir.
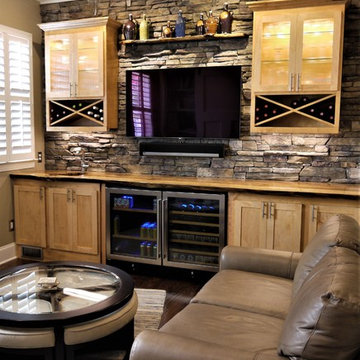
Stainless touches in the hardware, ceiling fan and lights draws the attention back to the beautiful stainless wine coolers. These two refrigerators became the focal point of the cabinetry.
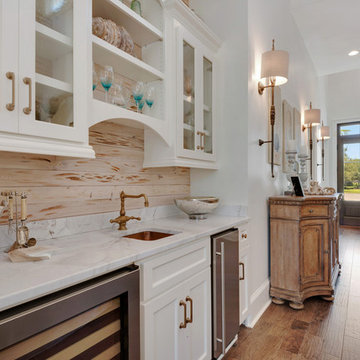
Aménagement d'un petit bar de salon avec évier linéaire bord de mer avec un évier encastré, un placard à porte vitrée, des portes de placard blanches, plan de travail en marbre, une crédence multicolore, une crédence en dalle de pierre et un sol en bois brun.
Idées déco de bars de salon avec un placard à porte vitrée et une crédence
9