Idées déco de bars de salon avec un placard avec porte à panneau encastré et des portes de placard marrons
Trier par :
Budget
Trier par:Populaires du jour
1 - 20 sur 130 photos
1 sur 3

With Summer on its way, having a home bar is the perfect setting to host a gathering with family and friends, and having a functional and totally modern home bar will allow you to do so!
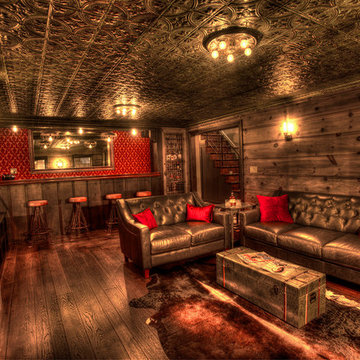
Len Schneyder
Cette photo montre un bar de salon montagne de taille moyenne avec parquet foncé, des tabourets, un placard avec porte à panneau encastré, des portes de placard marrons, un plan de travail en bois et une crédence rouge.
Cette photo montre un bar de salon montagne de taille moyenne avec parquet foncé, des tabourets, un placard avec porte à panneau encastré, des portes de placard marrons, un plan de travail en bois et une crédence rouge.
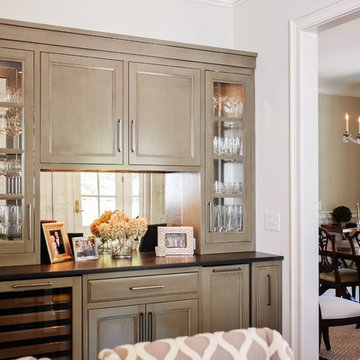
Dry Bar located in Kitchen
Réalisation d'un bar de salon avec évier linéaire tradition de taille moyenne avec aucun évier ou lavabo, un placard avec porte à panneau encastré, des portes de placard marrons, une crédence miroir, un sol en bois brun et un sol marron.
Réalisation d'un bar de salon avec évier linéaire tradition de taille moyenne avec aucun évier ou lavabo, un placard avec porte à panneau encastré, des portes de placard marrons, une crédence miroir, un sol en bois brun et un sol marron.

Modern contemporary condo designed by John Fecke in Guilford, Connecticut
To get more detailed information copy and paste this link into your browser. https://thekitchencompany.com/blog/featured-kitchen-chic-modern-kitchen,
Photographer, Dennis Carbo
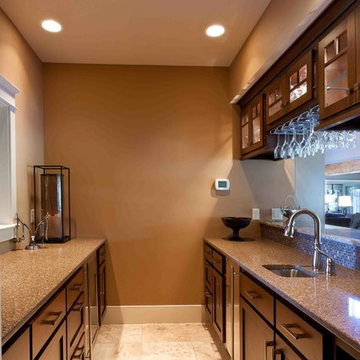
This custom home built in Hershey, PA received the 2010 Custom Home of the Year Award from the Home Builders Association of Metropolitan Harrisburg. An upscale home perfect for a family features an open floor plan, three-story living, large outdoor living area with a pool and spa, and many custom details that make this home unique.
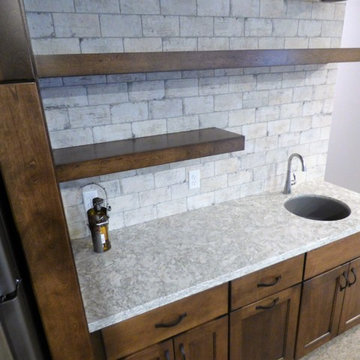
Take a peek at this beautiful home that showcases several Cambria designs throughout. Here in the kitchen you'll find a large Cambria Ella island and perimeter with glossy white subway tile. The entrance from the garage has a mud room with Cambria Ella as well. The bathroom vanities showcase a different design in each room; powder bath has Ella, master bath vanity has Cambria Fieldstone, the lower level children's vanity has Cambria Bellingham and another bath as Cambria Oakmoor. The wet bar has Cambria Berwyn. A gret use of all these Cambria designs - all complement each other of gray and white.
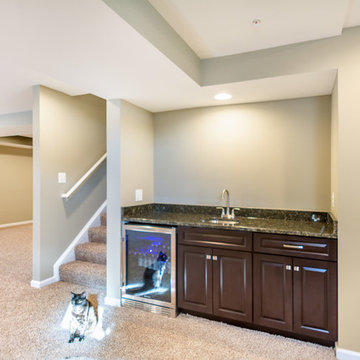
Small basement wet-bar with a wine fridge on the side.
Aménagement d'un petit bar de salon avec évier linéaire classique avec un évier encastré, un placard avec porte à panneau encastré, des portes de placard marrons, un plan de travail en granite, un sol beige, un plan de travail marron et moquette.
Aménagement d'un petit bar de salon avec évier linéaire classique avec un évier encastré, un placard avec porte à panneau encastré, des portes de placard marrons, un plan de travail en granite, un sol beige, un plan de travail marron et moquette.
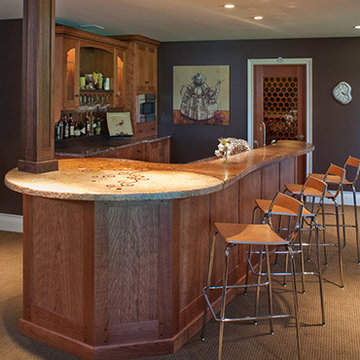
Exemple d'un bar de salon avec évier craftsman en L de taille moyenne avec un placard avec porte à panneau encastré, des portes de placard marrons, un plan de travail en granite, une crédence beige et moquette.

This home in Beaver Creek Colorado was captured by photographer Jay Goodrich, who did an excellent job of capturing the lighting as it appears in the space. Using an unconventional technique for lighting shelves, these were silhouetted with LED lights hidden behind thickened block shelves. The textured wall beyond adds depth to the composition.
Architect: Julie Spinnato, Studio Spinnato www.juliespinnato.com
Builder: Jeff Cohen, Cohen Construction
Interior Designer: Lyon Design Group www.interiordesigncolorado.net
Photographer: www.jaygoodrich.com
Key Words: Shelf Lighting, Modern Shelf Lighting, Contemporary shelf lighting, lighting, lighting designer, lighting design, modern shelves, contemporary shelves, modern shelf, contemporary shelf, modern shelves, contemporary shelf light, kitchen shelf light, wet bar, wet bar lighting, bar lighting, shelf light, shelf lighting, modern shelves, modern shelf lighting, lighting for shelves, lighting for built ins, backlighting, silhouette, lighting, shelf lighting, kitchen lighting, bar lighting, bar lighting, shelf lighting, bar lighting, bar lighting, bar lighting, bar lighting
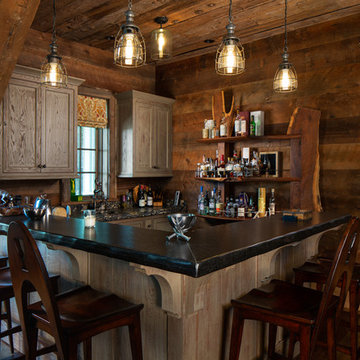
Home bar photographed for Mosaic AV by Birmingham Alabama based architectural and interiors photographer Tommy Daspit. See more of his work at http://tommydaspit.com All images are ©2019 Tommy Daspit Photographer All Rights Reserved
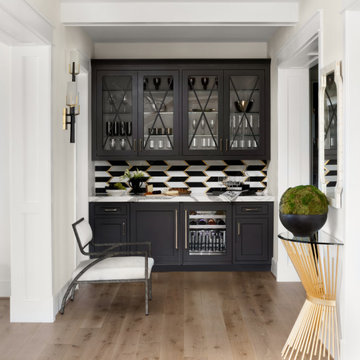
Photo credit Stylish Productions
Backsplash tile, furnishings and interior design collaboration by Splendor Styling
Aménagement d'un bar de salon sans évier linéaire classique avec un placard avec porte à panneau encastré, des portes de placard marrons, un plan de travail en quartz modifié, une crédence multicolore, une crédence en carrelage de pierre, parquet clair et un plan de travail blanc.
Aménagement d'un bar de salon sans évier linéaire classique avec un placard avec porte à panneau encastré, des portes de placard marrons, un plan de travail en quartz modifié, une crédence multicolore, une crédence en carrelage de pierre, parquet clair et un plan de travail blanc.
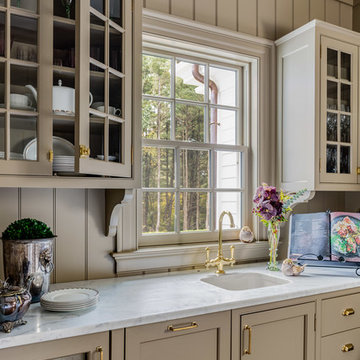
Greg Premru
Cette image montre un petit bar de salon avec évier linéaire rustique avec un évier posé, un placard avec porte à panneau encastré, des portes de placard marrons, plan de travail en marbre, une crédence marron, une crédence en bois, un sol en bois brun, un sol marron et un plan de travail blanc.
Cette image montre un petit bar de salon avec évier linéaire rustique avec un évier posé, un placard avec porte à panneau encastré, des portes de placard marrons, plan de travail en marbre, une crédence marron, une crédence en bois, un sol en bois brun, un sol marron et un plan de travail blanc.

Simple countertop, sink, and sink for preparing cocktails and mock-tails. Open cabinets with reflective backs for glass ware.
Photography by Spacecrafting
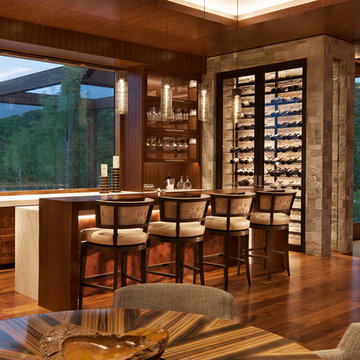
David O. Marlow
Idées déco pour un bar de salon montagne en L avec des tabourets, un placard avec porte à panneau encastré, des portes de placard marrons, un sol en bois brun, un sol marron et un plan de travail beige.
Idées déco pour un bar de salon montagne en L avec des tabourets, un placard avec porte à panneau encastré, des portes de placard marrons, un sol en bois brun, un sol marron et un plan de travail beige.

Cette photo montre un grand bar de salon avec évier linéaire tendance avec un évier encastré, un placard avec porte à panneau encastré, des portes de placard marrons, un plan de travail en granite, une crédence multicolore, une crédence en carreau de verre, un sol en carrelage de porcelaine, un sol beige et un plan de travail multicolore.
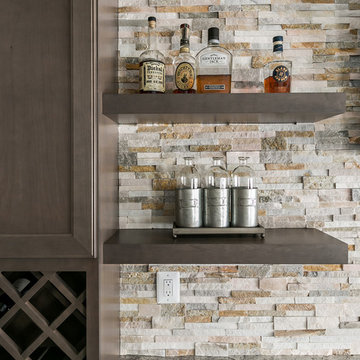
With Summer on its way, having a home bar is the perfect setting to host a gathering with family and friends, and having a functional and totally modern home bar will allow you to do so!
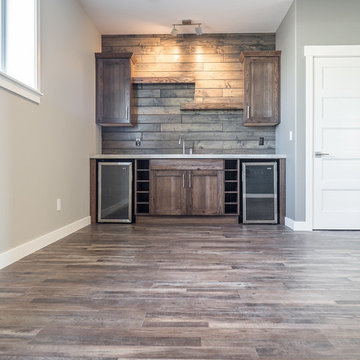
Home Builder Havana Homes
Réalisation d'un bar de salon avec évier linéaire chalet de taille moyenne avec un évier posé, un placard avec porte à panneau encastré, des portes de placard marrons, un plan de travail en quartz, une crédence multicolore, une crédence en bois, un sol en vinyl et un sol gris.
Réalisation d'un bar de salon avec évier linéaire chalet de taille moyenne avec un évier posé, un placard avec porte à panneau encastré, des portes de placard marrons, un plan de travail en quartz, une crédence multicolore, une crédence en bois, un sol en vinyl et un sol gris.
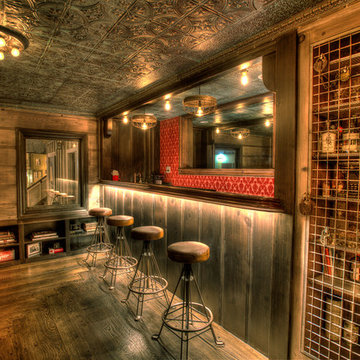
Len Schneyder
Cette image montre un bar de salon chalet de taille moyenne avec des tabourets, un placard avec porte à panneau encastré, des portes de placard marrons, un plan de travail en bois, une crédence rouge et un sol en bois brun.
Cette image montre un bar de salon chalet de taille moyenne avec des tabourets, un placard avec porte à panneau encastré, des portes de placard marrons, un plan de travail en bois, une crédence rouge et un sol en bois brun.
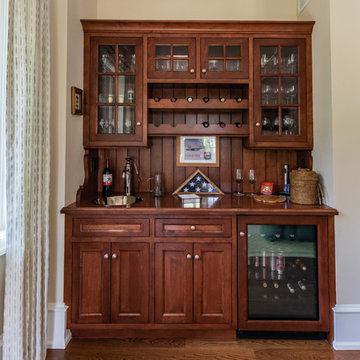
Réalisation d'un petit bar de salon avec évier linéaire tradition avec un évier posé, un placard avec porte à panneau encastré, des portes de placard marrons, un plan de travail en bois, une crédence marron, une crédence en bois, un sol en bois brun, un sol marron et un plan de travail marron.
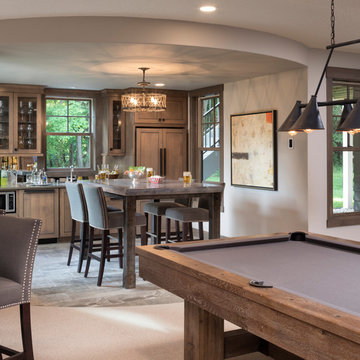
Landmark Photography
Exemple d'un grand bar de salon avec évier chic en U avec un évier posé, un placard avec porte à panneau encastré, des portes de placard marrons, un plan de travail en quartz, une crédence miroir, un sol en carrelage de porcelaine et un sol gris.
Exemple d'un grand bar de salon avec évier chic en U avec un évier posé, un placard avec porte à panneau encastré, des portes de placard marrons, un plan de travail en quartz, une crédence miroir, un sol en carrelage de porcelaine et un sol gris.
Idées déco de bars de salon avec un placard avec porte à panneau encastré et des portes de placard marrons
1