Idées déco de bars de salon avec un placard avec porte à panneau encastré et un plan de travail en quartz
Trier par :
Budget
Trier par:Populaires du jour
121 - 140 sur 344 photos
1 sur 3
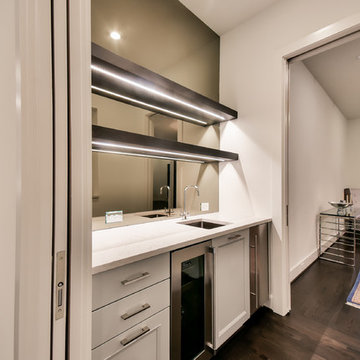
Exemple d'un bar de salon avec évier linéaire tendance de taille moyenne avec un évier encastré, un placard avec porte à panneau encastré, des portes de placard blanches, un plan de travail en quartz, une crédence noire, une crédence en feuille de verre, parquet foncé, un sol marron et un plan de travail blanc.
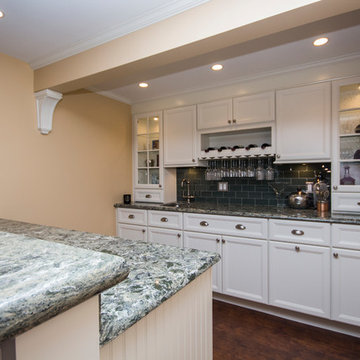
Inspiration pour un bar de salon parallèle traditionnel de taille moyenne avec des tabourets, un évier encastré, un placard avec porte à panneau encastré, des portes de placard blanches, un plan de travail en quartz, une crédence verte, une crédence en carreau de verre et un sol en vinyl.
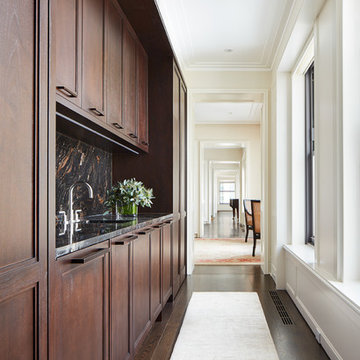
Our goal for this project was to seamlessly integrate the interior with the historic exterior and iconic nature of this Chicago high-rise while making it functional, contemporary, and beautiful. Natural materials in transitional detailing make the space feel warm and fresh while lending a connection to some of the historically preserved spaces lovingly restored.
Steven Hall
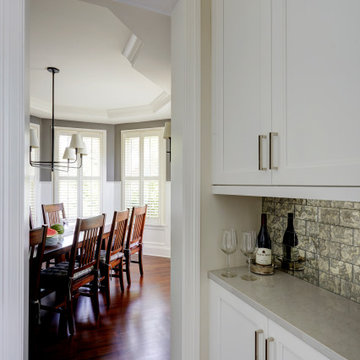
Cette image montre un petit bar de salon parallèle traditionnel avec aucun évier ou lavabo, un placard avec porte à panneau encastré, des portes de placard blanches, un plan de travail en quartz, une crédence miroir, un sol en bois brun, un sol marron et un plan de travail gris.
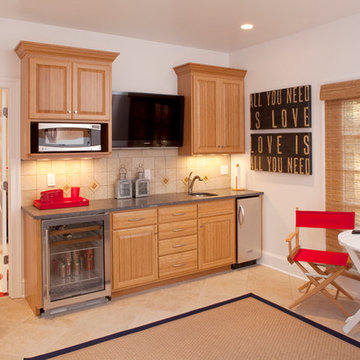
Pool House Interior
Aménagement d'un bar de salon avec évier linéaire classique en bois clair de taille moyenne avec un évier encastré, un placard avec porte à panneau encastré, un plan de travail en quartz, une crédence beige, une crédence en carreau de ciment et un sol en carrelage de céramique.
Aménagement d'un bar de salon avec évier linéaire classique en bois clair de taille moyenne avec un évier encastré, un placard avec porte à panneau encastré, un plan de travail en quartz, une crédence beige, une crédence en carreau de ciment et un sol en carrelage de céramique.
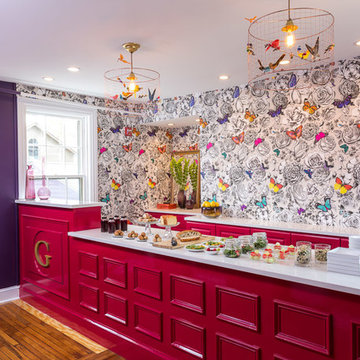
Rare Brick
Réalisation d'un bar de salon avec évier linéaire bohème avec des portes de placard rouges, un plan de travail en quartz, une crédence multicolore, parquet clair et un placard avec porte à panneau encastré.
Réalisation d'un bar de salon avec évier linéaire bohème avec des portes de placard rouges, un plan de travail en quartz, une crédence multicolore, parquet clair et un placard avec porte à panneau encastré.
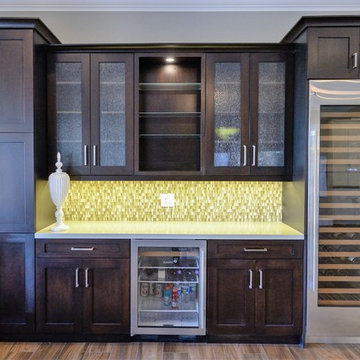
Designer Daniel Matus
Aménagement d'un grand bar de salon avec évier linéaire classique en bois foncé avec un sol marron, un placard avec porte à panneau encastré, un plan de travail en quartz, une crédence beige, une crédence en mosaïque et parquet foncé.
Aménagement d'un grand bar de salon avec évier linéaire classique en bois foncé avec un sol marron, un placard avec porte à panneau encastré, un plan de travail en quartz, une crédence beige, une crédence en mosaïque et parquet foncé.
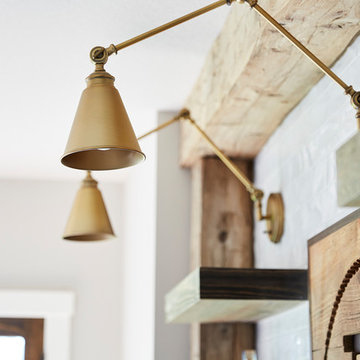
Cette photo montre un bar de salon avec évier parallèle nature de taille moyenne avec un évier encastré, un placard avec porte à panneau encastré, des portes de placard noires, un plan de travail en quartz, une crédence blanche, une crédence en carrelage métro, un sol en vinyl, un sol marron et un plan de travail blanc.
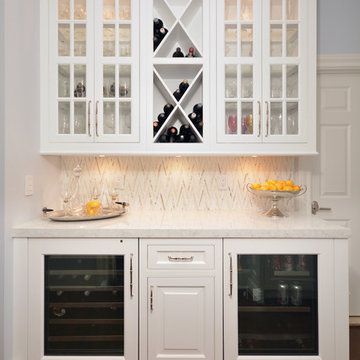
Built in wine cooler, glass door shelving above for display and open wine rack. White patterned back splash tile. Light gray counter top material. Wood flooring. Custom built in. Light blue painted walls.
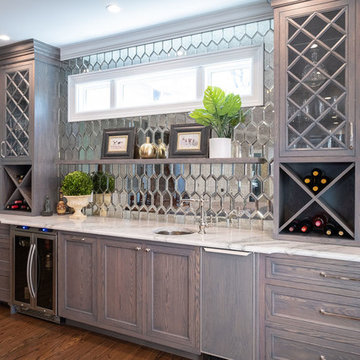
Inspiration pour un bar de salon avec évier linéaire rustique en bois foncé de taille moyenne avec un évier encastré, un placard avec porte à panneau encastré, un plan de travail en quartz, une crédence miroir, parquet foncé, un sol marron et un plan de travail blanc.
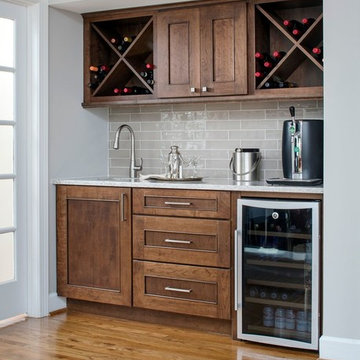
Chipper Hatter
Cette photo montre un petit bar de salon avec évier linéaire chic en bois brun avec un évier encastré, un plan de travail en quartz, une crédence grise, une crédence en carreau de verre, un sol en bois brun et un placard avec porte à panneau encastré.
Cette photo montre un petit bar de salon avec évier linéaire chic en bois brun avec un évier encastré, un plan de travail en quartz, une crédence grise, une crédence en carreau de verre, un sol en bois brun et un placard avec porte à panneau encastré.
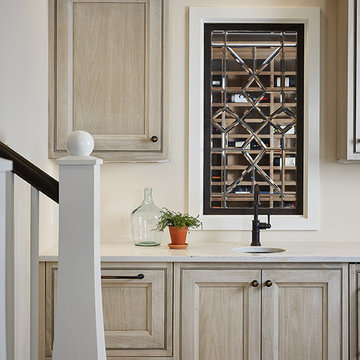
The best of the past and present meet in this distinguished design. Custom craftsmanship and distinctive detailing give this lakefront residence its vintage flavor while an open and light-filled floor plan clearly mark it as contemporary. With its interesting shingled roof lines, abundant windows with decorative brackets and welcoming porch, the exterior takes in surrounding views while the interior meets and exceeds contemporary expectations of ease and comfort. The main level features almost 3,000 square feet of open living, from the charming entry with multiple window seats and built-in benches to the central 15 by 22-foot kitchen, 22 by 18-foot living room with fireplace and adjacent dining and a relaxing, almost 300-square-foot screened-in porch. Nearby is a private sitting room and a 14 by 15-foot master bedroom with built-ins and a spa-style double-sink bath with a beautiful barrel-vaulted ceiling. The main level also includes a work room and first floor laundry, while the 2,165-square-foot second level includes three bedroom suites, a loft and a separate 966-square-foot guest quarters with private living area, kitchen and bedroom. Rounding out the offerings is the 1,960-square-foot lower level, where you can rest and recuperate in the sauna after a workout in your nearby exercise room. Also featured is a 21 by 18-family room, a 14 by 17-square-foot home theater, and an 11 by 12-foot guest bedroom suite.
Photography: Ashley Avila Photography & Fulview Builder: J. Peterson Homes Interior Design: Vision Interiors by Visbeen
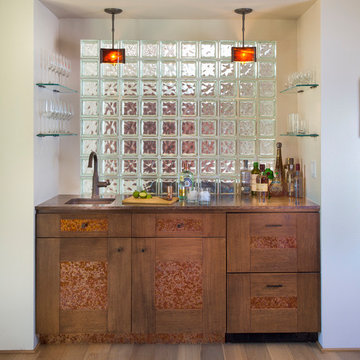
Gail Owens
Idées déco pour un petit bar de salon avec évier linéaire montagne en bois foncé avec un évier encastré, un placard avec porte à panneau encastré, un plan de travail en quartz, un sol en bois brun et un sol marron.
Idées déco pour un petit bar de salon avec évier linéaire montagne en bois foncé avec un évier encastré, un placard avec porte à panneau encastré, un plan de travail en quartz, un sol en bois brun et un sol marron.
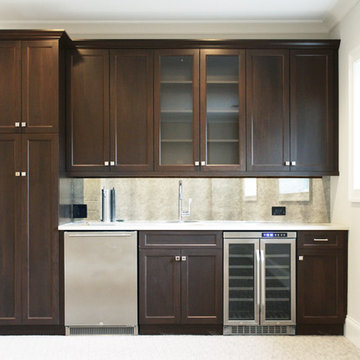
Jessica I. Miller
Exemple d'un bar de salon avec évier linéaire tendance en bois foncé de taille moyenne avec un évier encastré, un placard avec porte à panneau encastré, un plan de travail en quartz, une crédence grise, une crédence miroir, moquette, un sol beige et un plan de travail blanc.
Exemple d'un bar de salon avec évier linéaire tendance en bois foncé de taille moyenne avec un évier encastré, un placard avec porte à panneau encastré, un plan de travail en quartz, une crédence grise, une crédence miroir, moquette, un sol beige et un plan de travail blanc.
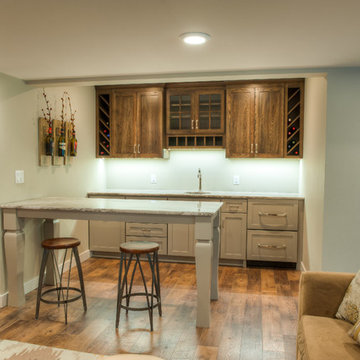
Aménagement d'un bar de salon avec évier linéaire contemporain de taille moyenne avec un placard avec porte à panneau encastré, un plan de travail en quartz, un évier encastré, des portes de placard beiges, une crédence bleue et un sol en bois brun.
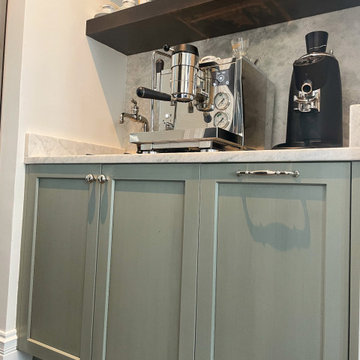
123 Remodeling redesigned the space of an unused built-in desk to create a custom coffee bar corner. Wanting some differentiation from the kitchen, we brought in some color with Ultracraft cabinets in Moon Bay finish from Studio41 and wood tone shelving above. The white princess dolomite stone was sourced from MGSI and the intention was to create a seamless look running from the counter up the wall to accentuate the height. We finished with a modern Franke sink, and a detailed Kohler faucet to match the sleekness of the Italian-made coffee machine.

This wet bar is part of a big, multi-room project for a family of four that also included a new mudroom and a primary bath remodel.
The existing family/playroom was more playroom than family room. The addition of a wet bar/beverage station would make the area more enjoyable for adults as well as kids.
Design Objectives
-Cold Storage for craft beers and kids drinks
-Stay with a more masculine style
-Display area for stemware and other collectibles
Design Challenge
-Provide enough cold refrigeration for a wide range of drinks while also having plenty of storage
THE RENEWED SPACE
By incorporating three floating shelves the homeowners are able to display all of their stemware and other misc. items. Anything they don’t want on display can be hidden below in the base cabinet roll-outs.
This is a nice addition to the space that adults and kids can enjoy at the same time. The undercounter refrigeration is efficient and practical – saving everyone a trip to the kitchen when in need of refreshment, while also freeing up plenty of space in the kitchen fridge!
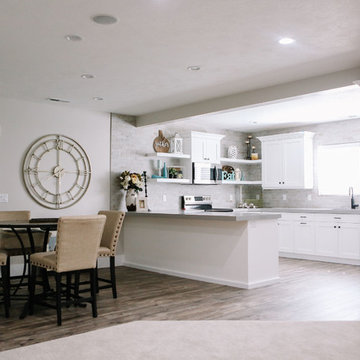
Réalisation d'un grand bar de salon avec évier tradition en U avec un évier encastré, un placard avec porte à panneau encastré, des portes de placard blanches, un plan de travail en quartz, une crédence blanche, une crédence en marbre, parquet clair, un sol marron et un plan de travail gris.
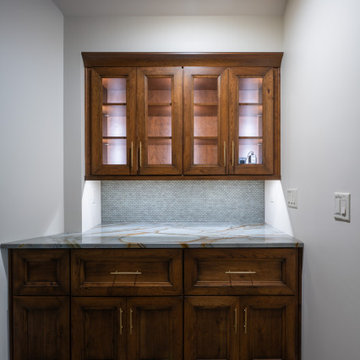
Transitional counter nook with glass-front upper cabinets, glass mosaic tile, and striking Blue Roma quartzite top.
Réalisation d'un bar de salon chalet en bois brun avec un placard avec porte à panneau encastré, un plan de travail en quartz, une crédence grise, une crédence en carreau de verre, sol en béton ciré et un plan de travail blanc.
Réalisation d'un bar de salon chalet en bois brun avec un placard avec porte à panneau encastré, un plan de travail en quartz, une crédence grise, une crédence en carreau de verre, sol en béton ciré et un plan de travail blanc.
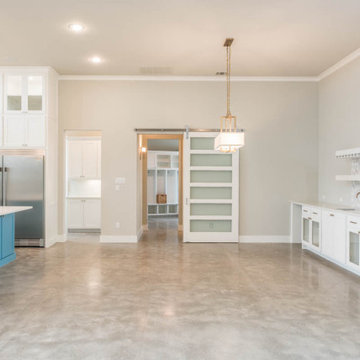
Designed by Cleve Adamson Custom Homes
Réalisation d'un grand bar de salon avec évier linéaire minimaliste avec un évier posé, un placard avec porte à panneau encastré, des portes de placard blanches, un plan de travail en quartz, une crédence multicolore, une crédence en mosaïque, sol en béton ciré, un sol gris et un plan de travail blanc.
Réalisation d'un grand bar de salon avec évier linéaire minimaliste avec un évier posé, un placard avec porte à panneau encastré, des portes de placard blanches, un plan de travail en quartz, une crédence multicolore, une crédence en mosaïque, sol en béton ciré, un sol gris et un plan de travail blanc.
Idées déco de bars de salon avec un placard avec porte à panneau encastré et un plan de travail en quartz
7