Idées déco de bars de salon avec un placard avec porte à panneau encastré et un plan de travail multicolore
Trier par :
Budget
Trier par:Populaires du jour
1 - 20 sur 169 photos
1 sur 3

Built in bars are a great addition to any space. The additional storage, prep space, and appliances compliment and add to the usability of the kitchen. A built in fridge, ice maker and freezer and copper prep sink all fit nicely in this snug space. The glass door cabinets are great for storage and display.
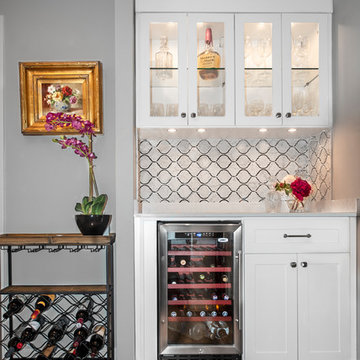
Design by Lisa Lauren of Closet Works
The home bar design was designed to be beautiful and practical - offering storage for glasses, liquor bottles, barware, and even allowing space for a wine cooler.

Inspiration pour un bar de salon sans évier linéaire traditionnel avec un placard avec porte à panneau encastré, des portes de placard blanches, plan de travail en marbre, un sol en bois brun, un sol marron et un plan de travail multicolore.

Cette photo montre un grand bar de salon avec évier linéaire tendance avec un évier encastré, un placard avec porte à panneau encastré, des portes de placard marrons, un plan de travail en granite, une crédence multicolore, une crédence en carreau de verre, un sol en carrelage de porcelaine, un sol beige et un plan de travail multicolore.
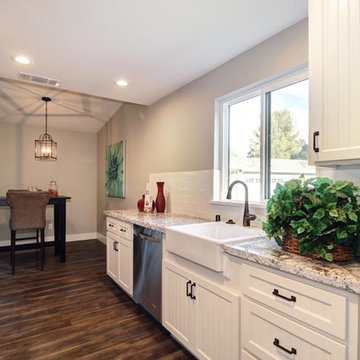
Cette photo montre un grand bar de salon linéaire chic avec des tabourets, un placard avec porte à panneau encastré, des portes de placard blanches, un plan de travail en quartz, une crédence blanche, une crédence en carrelage métro, parquet foncé, un sol marron et un plan de travail multicolore.
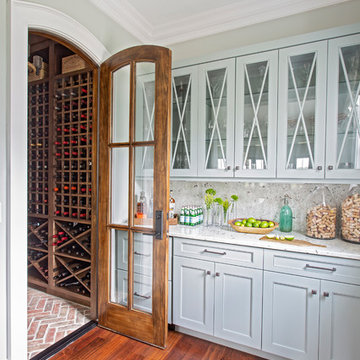
Aménagement d'un bar de salon avec aucun évier ou lavabo, un placard avec porte à panneau encastré, des portes de placard bleues, un plan de travail en granite, un sol en bois brun, un sol marron et un plan de travail multicolore.
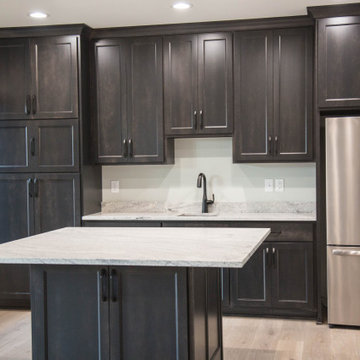
The walk out basement provides a second kitchen area with easy access to the home's pool and outdoor entertaining areas.
Idée de décoration pour un bar de salon avec évier linéaire tradition de taille moyenne avec un évier encastré, un placard avec porte à panneau encastré, des portes de placard grises, un plan de travail en granite, sol en stratifié, un sol marron et un plan de travail multicolore.
Idée de décoration pour un bar de salon avec évier linéaire tradition de taille moyenne avec un évier encastré, un placard avec porte à panneau encastré, des portes de placard grises, un plan de travail en granite, sol en stratifié, un sol marron et un plan de travail multicolore.

Inspiration pour un bar de salon traditionnel en L et bois foncé de taille moyenne avec des tabourets, un évier encastré, un placard avec porte à panneau encastré, un plan de travail en granite, une crédence marron, une crédence en bois, un sol en bois brun, un sol marron et un plan de travail multicolore.

The wine bar is dressed in a moody sage grasscloth wallcovering and features a beautiful granite slab as the inspiration for the whole room. Sparkles of gold, art, and an antiqued mirrored light fixture complete the design
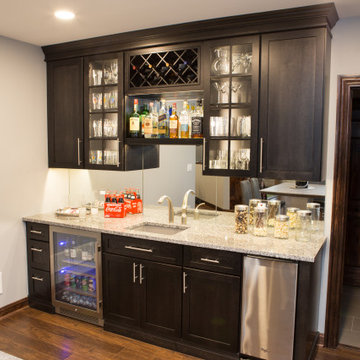
The wet bar featured in Elgin basement renovation. It features granite countertops, a slim dishwasher, and a beverage cooler.
Idée de décoration pour un grand bar de salon avec évier linéaire tradition avec un évier encastré, un placard avec porte à panneau encastré, un plan de travail en granite, une crédence miroir, sol en stratifié, un sol marron, un plan de travail multicolore et des portes de placard grises.
Idée de décoration pour un grand bar de salon avec évier linéaire tradition avec un évier encastré, un placard avec porte à panneau encastré, un plan de travail en granite, une crédence miroir, sol en stratifié, un sol marron, un plan de travail multicolore et des portes de placard grises.

This kitchen in Whitehouse Station has glazed off white cabinets, and a distressed green-gray island. Touches of modern and touches of rustic are combined to create a warm, cozy family space.
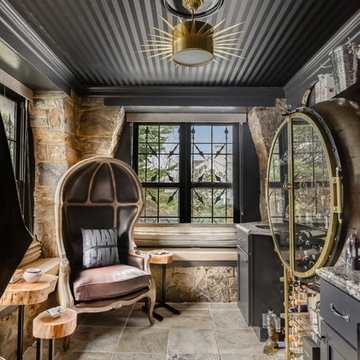
Cette image montre un bar de salon traditionnel avec un placard avec porte à panneau encastré, des portes de placard noires, un sol multicolore et un plan de travail multicolore.
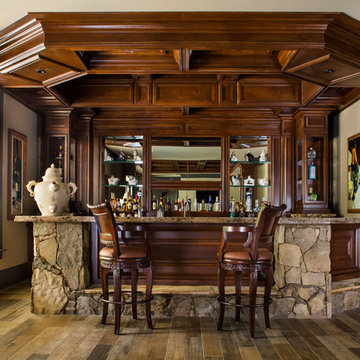
Jeff Herr Photography & JSR Design
Idée de décoration pour un grand bar de salon tradition en U et bois foncé avec des tabourets, un évier encastré, un placard avec porte à panneau encastré, un plan de travail en granite, un sol en carrelage de porcelaine, une crédence marron, un sol marron, une crédence miroir et un plan de travail multicolore.
Idée de décoration pour un grand bar de salon tradition en U et bois foncé avec des tabourets, un évier encastré, un placard avec porte à panneau encastré, un plan de travail en granite, un sol en carrelage de porcelaine, une crédence marron, un sol marron, une crédence miroir et un plan de travail multicolore.

Réalisation d'un bar de salon sans évier design en L de taille moyenne avec un évier encastré, un placard avec porte à panneau encastré, des portes de placard blanches, un plan de travail en quartz modifié, une crédence multicolore, une crédence en dalle de pierre, un sol en carrelage de porcelaine, un sol beige et un plan de travail multicolore.
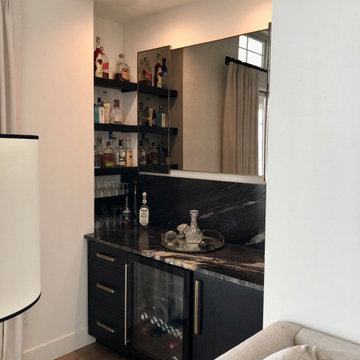
This small space provided an opportunity to build in a cozy bar off the Family Room. Built in shelving inside the niche keeps the bottles less visible but plenty of storage. Leathered Black Titanium Granite is an elegant statement for the bar countertop and backsplash
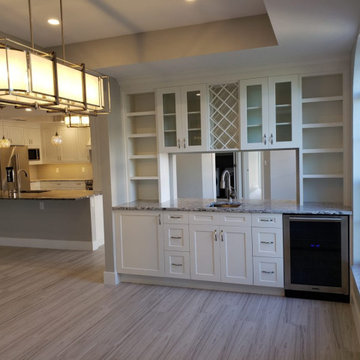
Idée de décoration pour un bar de salon avec évier linéaire tradition de taille moyenne avec un évier encastré, un placard avec porte à panneau encastré, des portes de placard blanches, un plan de travail en granite, un sol en vinyl, un sol gris et un plan de travail multicolore.

Inspiration pour un grand bar de salon traditionnel en bois foncé avec des tabourets, un placard avec porte à panneau encastré, une crédence en carreau de verre, un sol en calcaire, un sol multicolore, plan de travail en marbre et un plan de travail multicolore.
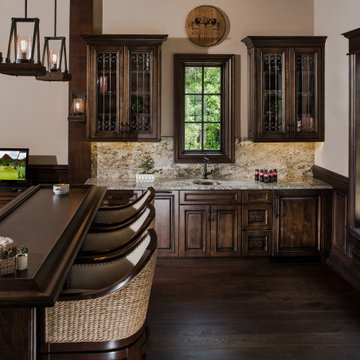
Man Cave/She Shed
Idée de décoration pour un grand bar de salon tradition en bois foncé avec des tabourets, un évier posé, un placard avec porte à panneau encastré, une crédence multicolore, parquet foncé, un sol marron, un plan de travail multicolore, un plan de travail en quartz modifié et une crédence en quartz modifié.
Idée de décoration pour un grand bar de salon tradition en bois foncé avec des tabourets, un évier posé, un placard avec porte à panneau encastré, une crédence multicolore, parquet foncé, un sol marron, un plan de travail multicolore, un plan de travail en quartz modifié et une crédence en quartz modifié.

Bar Area
Cette image montre un bar de salon avec évier traditionnel en U et bois foncé de taille moyenne avec un évier encastré, un placard avec porte à panneau encastré, plan de travail en marbre, une crédence marron, une crédence en bois, un sol en marbre, un sol multicolore et un plan de travail multicolore.
Cette image montre un bar de salon avec évier traditionnel en U et bois foncé de taille moyenne avec un évier encastré, un placard avec porte à panneau encastré, plan de travail en marbre, une crédence marron, une crédence en bois, un sol en marbre, un sol multicolore et un plan de travail multicolore.

Builder: Brad DeHaan Homes
Photographer: Brad Gillette
Every day feels like a celebration in this stylish design that features a main level floor plan perfect for both entertaining and convenient one-level living. The distinctive transitional exterior welcomes friends and family with interesting peaked rooflines, stone pillars, stucco details and a symmetrical bank of windows. A three-car garage and custom details throughout give this compact home the appeal and amenities of a much-larger design and are a nod to the Craftsman and Mediterranean designs that influenced this updated architectural gem. A custom wood entry with sidelights match the triple transom windows featured throughout the house and echo the trim and features seen in the spacious three-car garage. While concentrated on one main floor and a lower level, there is no shortage of living and entertaining space inside. The main level includes more than 2,100 square feet, with a roomy 31 by 18-foot living room and kitchen combination off the central foyer that’s perfect for hosting parties or family holidays. The left side of the floor plan includes a 10 by 14-foot dining room, a laundry and a guest bedroom with bath. To the right is the more private spaces, with a relaxing 11 by 10-foot study/office which leads to the master suite featuring a master bath, closet and 13 by 13-foot sleeping area with an attractive peaked ceiling. The walkout lower level offers another 1,500 square feet of living space, with a large family room, three additional family bedrooms and a shared bath.
Idées déco de bars de salon avec un placard avec porte à panneau encastré et un plan de travail multicolore
1