Idées déco de bars de salon avec un placard avec porte à panneau encastré et un sol en carrelage de porcelaine
Trier par :
Budget
Trier par:Populaires du jour
101 - 120 sur 342 photos
1 sur 3
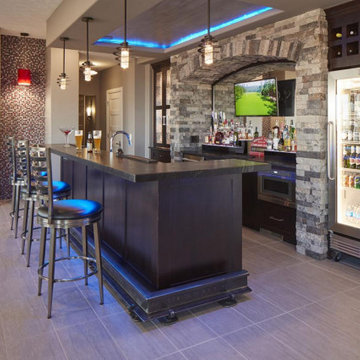
built by ADC Homes
Creative Interiors by Libby
photos by Jeffery Bebee & Matt Dixon
Aménagement d'un très grand bar de salon linéaire classique en bois foncé avec des tabourets, un placard avec porte à panneau encastré, un plan de travail en granite, un sol en carrelage de porcelaine, un sol gris et plan de travail noir.
Aménagement d'un très grand bar de salon linéaire classique en bois foncé avec des tabourets, un placard avec porte à panneau encastré, un plan de travail en granite, un sol en carrelage de porcelaine, un sol gris et plan de travail noir.
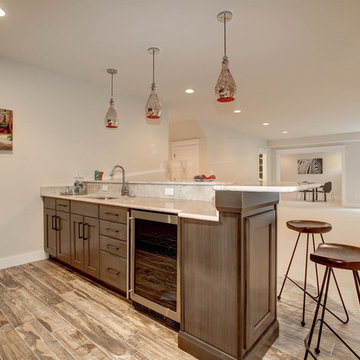
Contemporary basement bar with Kitchen kraft cabinets. Plenty of space to entertain and store all the bar needs for a great party.Brushed gray finished.

Idées déco pour un bar de salon avec évier moderne en U et bois brun de taille moyenne avec un évier encastré, un placard avec porte à panneau encastré, un plan de travail en quartz modifié, une crédence noire, une crédence en carreau de porcelaine, un sol en carrelage de porcelaine, un sol gris et un plan de travail gris.

Inspired by Charles Rennie Mackintosh, this stone new-build property in Cheshire is unlike any other Artichoke has previously contributed to. We were invited to remodel the kitchen and the adjacent living room – both substantial spaces – to create a unique bespoke Art Deco kitchen. To succeed, the kitchen needed to match the remarkable stature of the house.
With its corner turret, steeply pitched roofs, large overhanging eaves, and parapet gables the house resembles a castle. It is well built and a lovely design for a modern house. The clients moved into the 17,000 sq. ft mansion nearly 10 years ago. They are gradually making it their own whilst being sensitive to the striking style of the property.
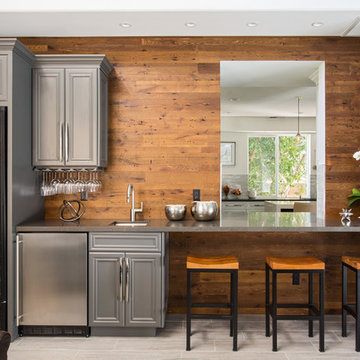
A rejuvenation project of the entire first floor of approx. 1700sq.
The kitchen was completely redone and redesigned with relocation of all major appliances, construction of a new functioning island and creating a more open and airy feeling in the space.
A "window" was opened from the kitchen to the living space to create a connection and practical work area between the kitchen and the new home bar lounge that was constructed in the living space.
New dramatic color scheme was used to create a "grandness" felling when you walk in through the front door and accent wall to be designated as the TV wall.
The stairs were completely redesigned from wood banisters and carpeted steps to a minimalistic iron design combining the mid-century idea with a bit of a modern Scandinavian look.
The old family room was repurposed to be the new official dinning area with a grand buffet cabinet line, dramatic light fixture and a new minimalistic look for the fireplace with 3d white tiles.
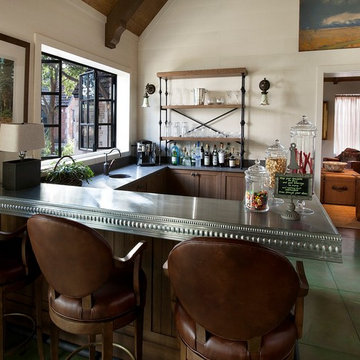
Dino Tonn
Réalisation d'un bar de salon craftsman en U et bois foncé de taille moyenne avec des tabourets, un placard avec porte à panneau encastré, un plan de travail en stéatite, un sol en carrelage de porcelaine et un évier encastré.
Réalisation d'un bar de salon craftsman en U et bois foncé de taille moyenne avec des tabourets, un placard avec porte à panneau encastré, un plan de travail en stéatite, un sol en carrelage de porcelaine et un évier encastré.
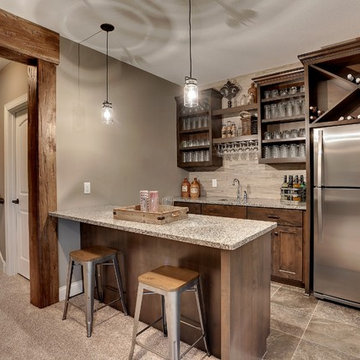
Home bar in the basement for entertaining– whether wine for the Oscars or cold ones for the Super Bowl.
Photography by Spacecrafting
Exemple d'un grand bar de salon chic en bois foncé avec des tabourets, un évier encastré, un placard avec porte à panneau encastré, un plan de travail en quartz modifié, une crédence grise, une crédence en céramique et un sol en carrelage de porcelaine.
Exemple d'un grand bar de salon chic en bois foncé avec des tabourets, un évier encastré, un placard avec porte à panneau encastré, un plan de travail en quartz modifié, une crédence grise, une crédence en céramique et un sol en carrelage de porcelaine.
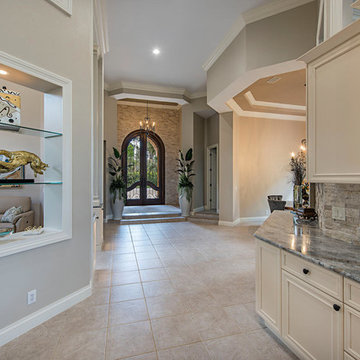
This home bar is complete with a wet bar and plenty of gorgeous design.
Darren Miles Photographer
Cette image montre un grand bar de salon linéaire traditionnel avec un placard avec porte à panneau encastré, des portes de placard beiges, un plan de travail en granite, une crédence beige, une crédence en carrelage de pierre, un sol en carrelage de porcelaine et un sol beige.
Cette image montre un grand bar de salon linéaire traditionnel avec un placard avec porte à panneau encastré, des portes de placard beiges, un plan de travail en granite, une crédence beige, une crédence en carrelage de pierre, un sol en carrelage de porcelaine et un sol beige.
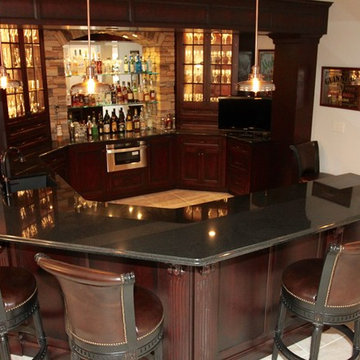
Idée de décoration pour un grand bar de salon avec évier tradition en bois foncé avec un évier encastré, un placard avec porte à panneau encastré, un plan de travail en granite, une crédence marron, une crédence en carreau de verre et un sol en carrelage de porcelaine.
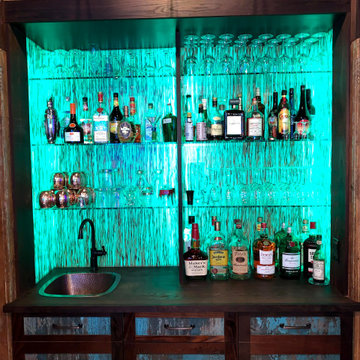
Idée de décoration pour un bar de salon avec évier bohème en U et bois foncé de taille moyenne avec un évier posé, un placard avec porte à panneau encastré, un plan de travail en bois, une crédence multicolore, une crédence en feuille de verre, un sol en carrelage de porcelaine, un sol gris et un plan de travail multicolore.
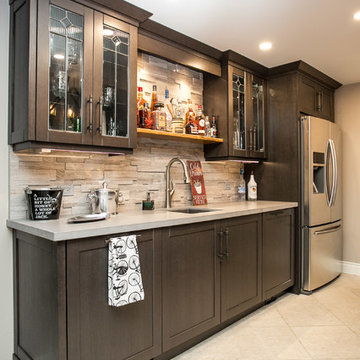
Nat Kay Photography
Cette photo montre un grand bar de salon linéaire montagne en bois foncé avec des tabourets, un évier encastré, un placard avec porte à panneau encastré, un plan de travail en quartz modifié, une crédence grise, une crédence en marbre, un sol en carrelage de porcelaine, un sol gris et un plan de travail gris.
Cette photo montre un grand bar de salon linéaire montagne en bois foncé avec des tabourets, un évier encastré, un placard avec porte à panneau encastré, un plan de travail en quartz modifié, une crédence grise, une crédence en marbre, un sol en carrelage de porcelaine, un sol gris et un plan de travail gris.
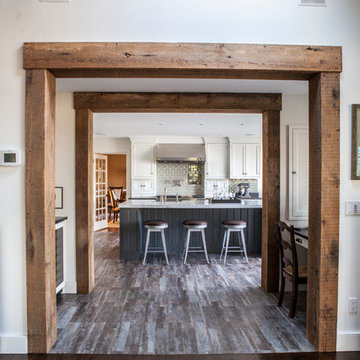
Neil Landino Landino Photography
Exemple d'un bar de salon avec évier nature avec un placard avec porte à panneau encastré, des portes de placard blanches, un plan de travail en bois, une crédence en carreau de verre et un sol en carrelage de porcelaine.
Exemple d'un bar de salon avec évier nature avec un placard avec porte à panneau encastré, des portes de placard blanches, un plan de travail en bois, une crédence en carreau de verre et un sol en carrelage de porcelaine.
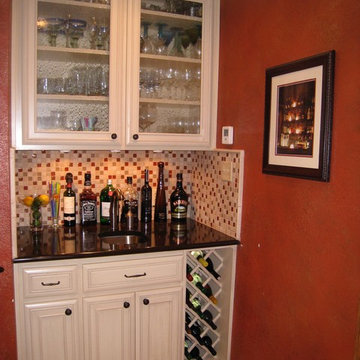
This was a tiny kitchen that we made huge by losing walls and opening it up to the formal dining room and backyard. Lots of reconfiguring to this older house. Client wanted to keep her newly painted faux walls so we carried it into the kitchen as well.
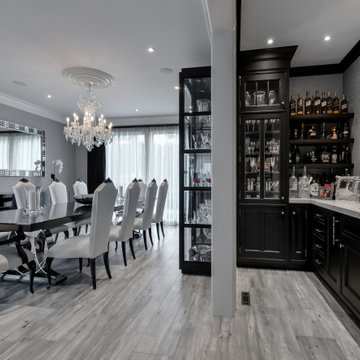
Custom Rutt Home Bar conveniently located next to the kitchen and eat-in kitchen dining area. Beautifully designed with the homeowners entertainment flair in mind. Stunning walnut cabinetry with custom silk wallpaper adorning the walls. Easy access and easy cleanup. Plenty of storage. True elegance for this family's home living.
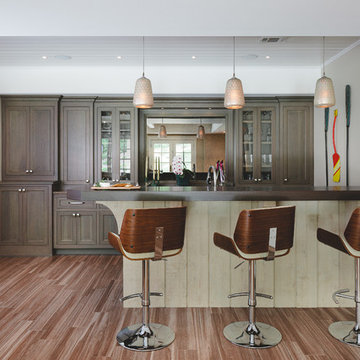
View of the bar focusing on pecan cabinets and bar top, modern stools, and antique mirror.
Gregg Willett Photography
Inspiration pour un grand bar de salon linéaire marin en bois brun avec un sol en carrelage de porcelaine, un placard avec porte à panneau encastré, un plan de travail en bois, des tabourets et une crédence miroir.
Inspiration pour un grand bar de salon linéaire marin en bois brun avec un sol en carrelage de porcelaine, un placard avec porte à panneau encastré, un plan de travail en bois, des tabourets et une crédence miroir.
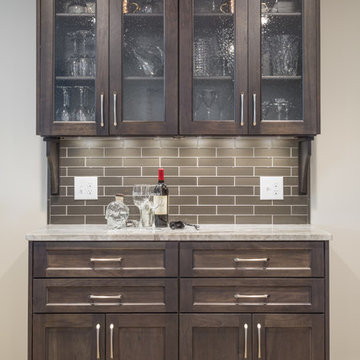
Photography by: Kyle J Caldwell
Inspiration pour un petit bar de salon linéaire traditionnel en bois foncé avec un placard avec porte à panneau encastré, un plan de travail en quartz, une crédence marron, une crédence en carreau de verre et un sol en carrelage de porcelaine.
Inspiration pour un petit bar de salon linéaire traditionnel en bois foncé avec un placard avec porte à panneau encastré, un plan de travail en quartz, une crédence marron, une crédence en carreau de verre et un sol en carrelage de porcelaine.
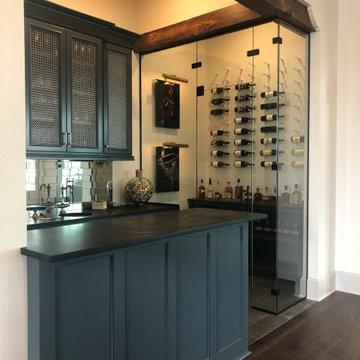
Cette image montre un bar de salon avec évier parallèle traditionnel de taille moyenne avec un évier encastré, un placard avec porte à panneau encastré, des portes de placard grises, un plan de travail en stéatite, une crédence miroir, un sol en carrelage de porcelaine, un sol gris et un plan de travail gris.
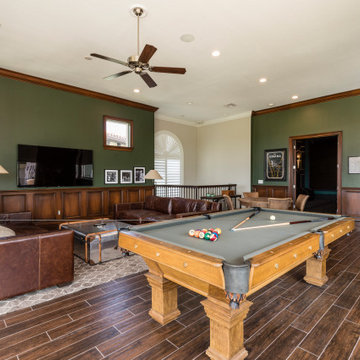
The second floor Irish Pub was added after construction was complete on this 17k sq ft mansion by Landmark Custom Builder & Remodeling. Our faux painter did an excellent job creating that warm wood paneled look with paint and trim! This is to the right of the wet bar in the previous photo. Home theater is straight ahead. Reunion Resort Kissimmee FL
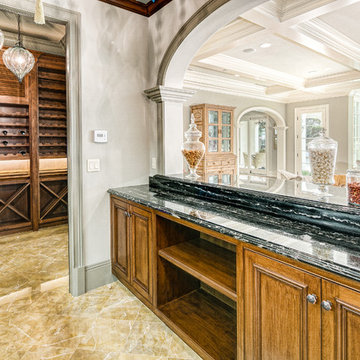
Exemple d'un bar de salon avec évier parallèle chic en bois brun avec un placard avec porte à panneau encastré, plan de travail en marbre, un sol en carrelage de porcelaine, un sol beige et un plan de travail vert.
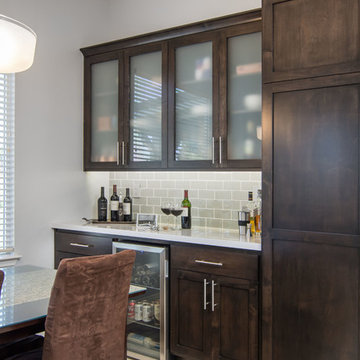
Brian Covington
Réalisation d'un bar de salon linéaire tradition en bois foncé de taille moyenne avec aucun évier ou lavabo, un placard avec porte à panneau encastré, un plan de travail en quartz modifié, une crédence grise, une crédence en carreau de verre, un sol en carrelage de porcelaine, un sol beige et un plan de travail blanc.
Réalisation d'un bar de salon linéaire tradition en bois foncé de taille moyenne avec aucun évier ou lavabo, un placard avec porte à panneau encastré, un plan de travail en quartz modifié, une crédence grise, une crédence en carreau de verre, un sol en carrelage de porcelaine, un sol beige et un plan de travail blanc.
Idées déco de bars de salon avec un placard avec porte à panneau encastré et un sol en carrelage de porcelaine
6