Idées déco de bars de salon avec un placard avec porte à panneau encastré et un sol marron
Trier par :
Budget
Trier par:Populaires du jour
81 - 100 sur 1 445 photos
1 sur 3
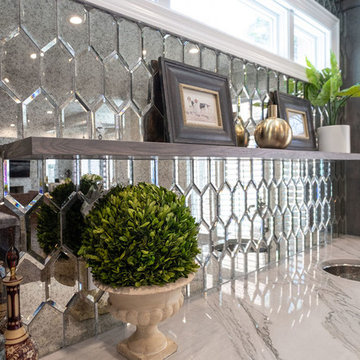
Réalisation d'un bar de salon avec évier linéaire champêtre en bois foncé de taille moyenne avec un évier encastré, un placard avec porte à panneau encastré, un plan de travail en quartz, une crédence miroir, parquet foncé, un sol marron et un plan de travail blanc.
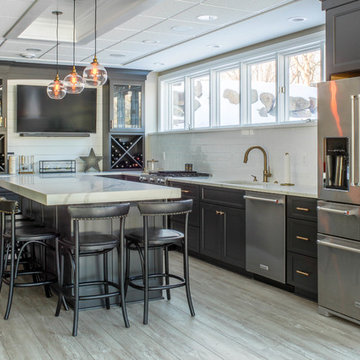
Réalisation d'un grand bar de salon tradition en L avec des tabourets, un évier encastré, un placard avec porte à panneau encastré, des portes de placard bleues, un plan de travail en quartz modifié, une crédence blanche, une crédence en carrelage métro, un sol en bois brun, un sol marron et un plan de travail blanc.

Aménagement d'un petit bar de salon avec évier linéaire campagne avec un placard avec porte à panneau encastré, des portes de placard grises, un plan de travail en quartz modifié, un sol en bois brun, un sol marron et un plan de travail blanc.
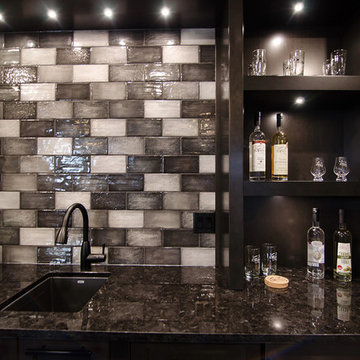
Inspiration pour un bar de salon avec évier linéaire design en bois foncé de taille moyenne avec un évier encastré, un placard avec porte à panneau encastré, un plan de travail en granite, une crédence multicolore, une crédence en carrelage métro, parquet foncé, un sol marron et plan de travail noir.

New View Photography
Idée de décoration pour un petit bar de salon avec évier linéaire urbain avec un évier encastré, un placard avec porte à panneau encastré, des portes de placard noires, un plan de travail en quartz modifié, une crédence noire, une crédence en céramique, parquet foncé et un sol marron.
Idée de décoration pour un petit bar de salon avec évier linéaire urbain avec un évier encastré, un placard avec porte à panneau encastré, des portes de placard noires, un plan de travail en quartz modifié, une crédence noire, une crédence en céramique, parquet foncé et un sol marron.
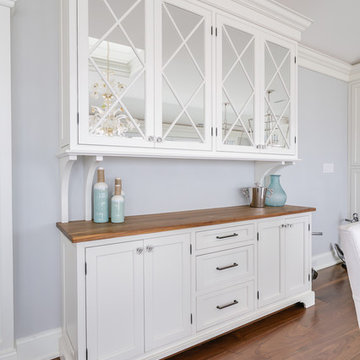
Exemple d'un bar de salon avec évier linéaire nature de taille moyenne avec aucun évier ou lavabo, un placard avec porte à panneau encastré, des portes de placard blanches, un plan de travail en bois, parquet foncé et un sol marron.
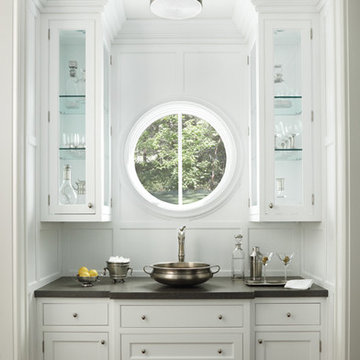
The sweetest butler's pantry sits between the kitchen and the formal dining room. The entire space is paneled with wood panels, including the trim around the beautiful window. Moldings draw the eye upward, enjoying the display in the glass cabinets on the way. Cabinets by Graber, Interior Design by James Douglas Interiors, Photo by Beth Singer.
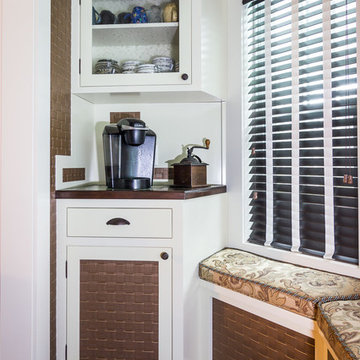
Unique coffee room featuring built in cabinets to each side. Built in bench seating with storage below. Custom slab walnut table top and painted legs with glazing to match cabinetry. Dark hardwood floor.
Photographed by Chuck Murphy Statesboro GA

Stephen Reed Photography
Cette photo montre un bar de salon avec évier linéaire chic en bois foncé de taille moyenne avec un évier encastré, un placard avec porte à panneau encastré, un plan de travail en onyx, une crédence marron, une crédence en bois, un sol en bois brun, un sol marron et plan de travail noir.
Cette photo montre un bar de salon avec évier linéaire chic en bois foncé de taille moyenne avec un évier encastré, un placard avec porte à panneau encastré, un plan de travail en onyx, une crédence marron, une crédence en bois, un sol en bois brun, un sol marron et plan de travail noir.

This creative walkway is made usable right off the kitchen where extra storage, wine cooler and bar space are the highlights. Library ladder helps makes those various bar items more accessible.

Cette image montre un grand bar de salon linéaire traditionnel en bois foncé avec un évier encastré, un placard avec porte à panneau encastré, parquet foncé, un sol marron, des tabourets, plan de travail en marbre et un plan de travail blanc.

Inspiration pour un bar de salon avec évier chalet en L de taille moyenne avec un placard avec porte à panneau encastré, des portes de placard blanches, un plan de travail en granite, une crédence blanche, une crédence en carrelage métro, un sol en bois brun, un sol marron et un plan de travail multicolore.
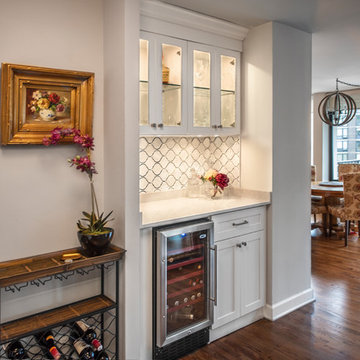
Design by Lisa Lauren of Closet Works
A spare entry closet offered the perfect opportunity for a home bar to be created. With custom LED lighting, glass cabinets and glass shelves, plus a drawer and cabinets for barware, this design is a top notch transformation.
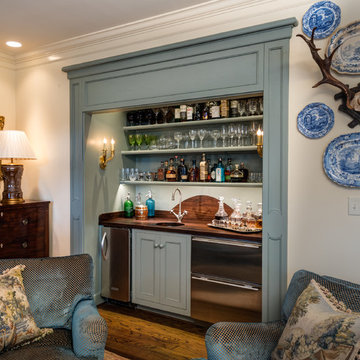
This space was once a drab closet and now a handsome bar for family and friends to enjoy...
Cette image montre un bar de salon avec évier linéaire traditionnel de taille moyenne avec un sol marron, un évier encastré, un placard avec porte à panneau encastré, des portes de placard bleues, un plan de travail en bois, parquet foncé et un plan de travail marron.
Cette image montre un bar de salon avec évier linéaire traditionnel de taille moyenne avec un sol marron, un évier encastré, un placard avec porte à panneau encastré, des portes de placard bleues, un plan de travail en bois, parquet foncé et un plan de travail marron.

Inspiration pour un grand bar de salon avec évier linéaire craftsman en bois foncé avec un évier encastré, un placard avec porte à panneau encastré, un plan de travail en quartz modifié, une crédence rouge, une crédence en brique, sol en béton ciré et un sol marron.

This storm grey kitchen on Cape Cod was designed by Gail of White Wood Kitchens. The cabinets are all plywood with soft close hinges made by UltraCraft Cabinetry. The doors are a Lauderdale style constructed from Red Birch with a Storm Grey stained finish. The island countertop is a Fantasy Brown granite while the perimeter of the kitchen is an Absolute Black Leathered. The wet bar has a Thunder Grey Silestone countertop. The island features shelves for cookbooks and there are many unique storage features in the kitchen and the wet bar to optimize the space and functionality of the kitchen. Builder: Barnes Custom Builders

The second home of a California-based family was intended to use as an East-coast gathering place for their extended family. It was important to deliver elegant, indoor-outdoor living. The kitchen was designed to be the center of this newly renovated home, with a good flow for entertaining and celebrations. The homeowner wanted the cooktop to be in the island facing outward to see everyone. The seating area at the island has a thick, walnut wood countertop that delineates it from the rest of the island's workspace. Both the countertops and backsplash feature a Polished Naica Quartzite for a cohesive effect, while white custom cabinetry and satin brass hardware add subtle hints of glamour. The decision was made to panel the SubZero appliances for a seamless look, while intelligent space planning relocated the door to the butler's pantry/mudroom, where the wine unit and additional sink/dishwasher for large-scale entertaining needs were housed out of sight.

Cette photo montre un très grand bar de salon avec évier chic en L avec un évier encastré, un placard avec porte à panneau encastré, des portes de placard grises, un plan de travail en quartz modifié, une crédence grise, une crédence en carreau de porcelaine, un sol en bois brun, un sol marron et un plan de travail blanc.

Exemple d'un petit bar de salon avec évier linéaire chic avec un évier encastré, un placard avec porte à panneau encastré, des portes de placard grises, un plan de travail en calcaire, une crédence beige, un sol en bois brun, un sol marron et un plan de travail gris.
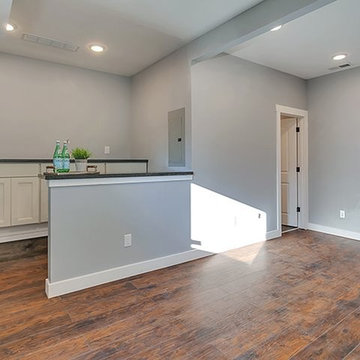
Exemple d'un bar de salon avec évier linéaire craftsman de taille moyenne avec un placard avec porte à panneau encastré, des portes de placard blanches, un plan de travail en quartz modifié, parquet foncé, un sol marron et plan de travail noir.
Idées déco de bars de salon avec un placard avec porte à panneau encastré et un sol marron
5