Idées déco de bars de salon avec un placard avec porte à panneau encastré et une crédence
Trier par :
Budget
Trier par:Populaires du jour
81 - 100 sur 2 709 photos
1 sur 3

Idée de décoration pour un bar de salon avec évier parallèle champêtre de taille moyenne avec un évier encastré, un placard avec porte à panneau encastré, des portes de placard noires, un plan de travail en quartz, une crédence blanche, une crédence en carrelage métro, un sol en vinyl, un sol marron et un plan de travail blanc.
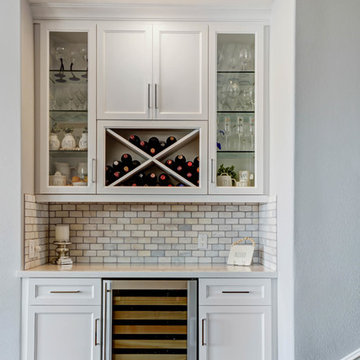
DYS Photo
Exemple d'un grand bar de salon chic en U avec un placard avec porte à panneau encastré, des portes de placard blanches, un plan de travail en quartz modifié, une crédence blanche, une crédence en marbre, un sol en bois brun, un sol marron et un plan de travail blanc.
Exemple d'un grand bar de salon chic en U avec un placard avec porte à panneau encastré, des portes de placard blanches, un plan de travail en quartz modifié, une crédence blanche, une crédence en marbre, un sol en bois brun, un sol marron et un plan de travail blanc.
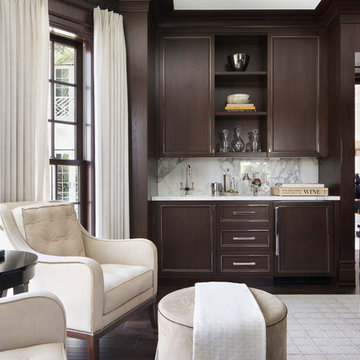
Jessica Glynn Photography
Cette image montre un bar de salon avec évier linéaire marin en bois foncé avec un placard avec porte à panneau encastré, plan de travail en marbre, une crédence multicolore, une crédence en marbre, parquet foncé et un plan de travail multicolore.
Cette image montre un bar de salon avec évier linéaire marin en bois foncé avec un placard avec porte à panneau encastré, plan de travail en marbre, une crédence multicolore, une crédence en marbre, parquet foncé et un plan de travail multicolore.

Enjoy Entertaining? Consider adding a bar to your basement and other entertainment spaces. The black farmhouse sink is a unique addition to this bar!
Meyer Design

Interior Designer Rebecca Robeson created a Home Bar area where her client would be excited to entertain friends and family. With a nod to the Industrial, Rebecca's goal was to turn this once outdated condo, into a hip, modern space reflecting the homeowners LOVE FOR THE LOFT! Paul Anderson from EKD in Denver, worked closely with the team at Robeson Design on Rebecca's vision to insure every detail was built to perfection. Custom cabinets of Silver Eucalyptus include luxury features such as live edge Curly Maple shelves above the serving countertop, touch-latch drawers, soft-close hinges and hand forged steel kick-plates that graze the White Oak hardwood floors... just to name a few. To highlight it all, individually lit drawers and sliding cabinet doors activate upon opening. Set against used brick, the look and feel connects seamlessly with the adjacent Dining area and Great Room ... perfect for home entertainment!
Rocky Mountain Hardware
Earthwood Custom Remodeling, Inc.
Exquisite Kitchen Design
Tech Lighting - Black Whale Lighting
Photos by Ryan Garvin Photography

A rejuvenation project of the entire first floor of approx. 1700sq.
The kitchen was completely redone and redesigned with relocation of all major appliances, construction of a new functioning island and creating a more open and airy feeling in the space.
A "window" was opened from the kitchen to the living space to create a connection and practical work area between the kitchen and the new home bar lounge that was constructed in the living space.
New dramatic color scheme was used to create a "grandness" felling when you walk in through the front door and accent wall to be designated as the TV wall.
The stairs were completely redesigned from wood banisters and carpeted steps to a minimalistic iron design combining the mid-century idea with a bit of a modern Scandinavian look.
The old family room was repurposed to be the new official dinning area with a grand buffet cabinet line, dramatic light fixture and a new minimalistic look for the fireplace with 3d white tiles.
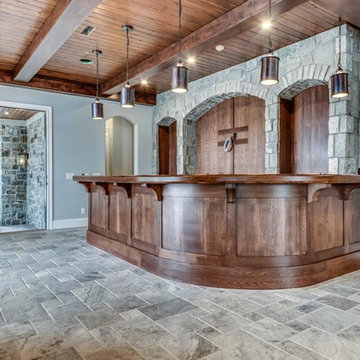
Inspiration pour un bar de salon chalet en bois foncé de taille moyenne avec des tabourets, un placard avec porte à panneau encastré, un plan de travail en bois, une crédence marron, une crédence en bois, un sol en calcaire et un sol gris.

A wonderfully useful bar/butler's pantry between the kitchen and dining room is created with rich gray painted cabinets and a marble counter top.
Réalisation d'un bar de salon avec évier parallèle tradition de taille moyenne avec un évier encastré, des portes de placard grises, plan de travail en marbre, parquet foncé, un sol marron, une crédence miroir et un placard avec porte à panneau encastré.
Réalisation d'un bar de salon avec évier parallèle tradition de taille moyenne avec un évier encastré, des portes de placard grises, plan de travail en marbre, parquet foncé, un sol marron, une crédence miroir et un placard avec porte à panneau encastré.
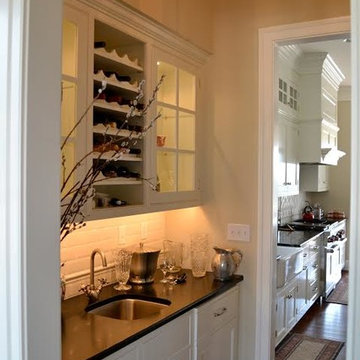
Photo by Lynn Aldridge
Idées déco pour un petit bar de salon avec évier linéaire classique avec un évier encastré, un placard avec porte à panneau encastré, des portes de placard blanches, un plan de travail en stéatite, une crédence blanche, une crédence en carrelage métro, parquet foncé et un sol marron.
Idées déco pour un petit bar de salon avec évier linéaire classique avec un évier encastré, un placard avec porte à panneau encastré, des portes de placard blanches, un plan de travail en stéatite, une crédence blanche, une crédence en carrelage métro, parquet foncé et un sol marron.

The butler pantry allows small appliances to be kept plugged in and on the granite countertop. The drawers contain baking supplies for easy access to the mixer. A metal mesh front drawer keeps onions and potatoes. Also, a dedicated beverage fridge for the main floor of the house.
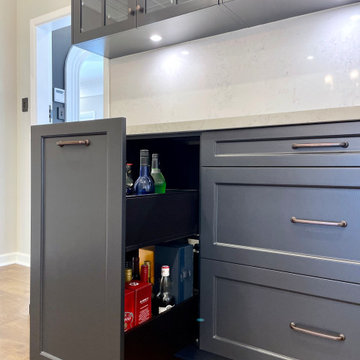
CLASSIC PROVINCIAL
- Custom designed home bar featuring an 'in-house' profile
- Hand painted 'brush strokes' finish
- Custom wine bottle holder
- Feature glass display doors, with full glass internals and recessed LED round lights
- 40mm mitred Talostone 'Carrara Classic' benchtop
- Talostone 'Carrara Classic' splashback
- Ornante 'rustic copper' handles and knobs
- Integrated bar fridge
- 1 x Integrated rollout bin
- Drinks caddy
- Blum hardware
Sheree Bounassif, Kitchens by Emanuel

Gentlemens Bar was a vision of Mary Frances Ford owner of Monarch Hill Interiors, llc. The custom green cabinetry and tile selections in this area are beyond beautiful. #Greenfieldcabinetry designed by Dawn Zarrillo.
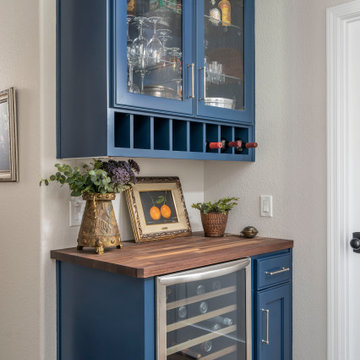
Mom's old home is transformed for the next generation to gather and entertain.
Réalisation d'un grand bar de salon tradition en L avec un placard avec porte à panneau encastré, des portes de placard blanches, un plan de travail en quartz modifié, une crédence blanche, une crédence en céramique, un sol en carrelage de céramique, un sol marron et un plan de travail blanc.
Réalisation d'un grand bar de salon tradition en L avec un placard avec porte à panneau encastré, des portes de placard blanches, un plan de travail en quartz modifié, une crédence blanche, une crédence en céramique, un sol en carrelage de céramique, un sol marron et un plan de travail blanc.

The details of this remodel included custom Precision Cabinets painted in Swiss Coffee with Monterey style doors and slab front drawers and topped with beautiful Bella Statuario quartz countertops. Gorgeous glass doors were included in the design to display the client’s collectibles and decorative items, as well as a stunning 6” Thassos Marble Honeycomb Mosaic backsplash. Within the cabinets, under cabinet lighting and LED strip lighting was thoughtfully installed for task work.
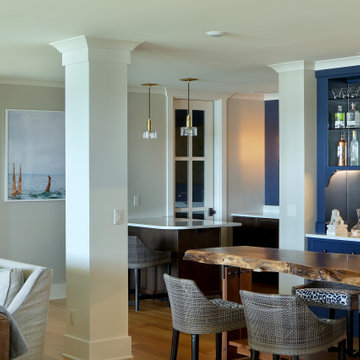
Idée de décoration pour un grand bar de salon avec évier linéaire tradition avec un évier encastré, un placard avec porte à panneau encastré, des portes de placard bleues, un plan de travail en quartz, une crédence miroir, un sol en bois brun et un plan de travail blanc.
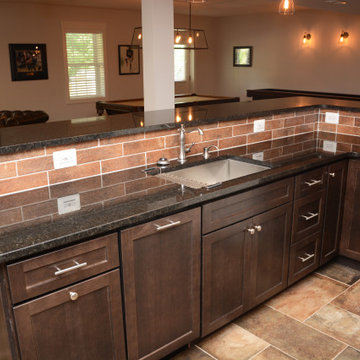
This bar features Homecrest Cabinetry with Sedona Hickory door style and Buckboard finish. The countertops are Black Pearl granite.
Idée de décoration pour un bar de salon tradition en U et bois foncé de taille moyenne avec des tabourets, un évier encastré, un placard avec porte à panneau encastré, un plan de travail en granite, une crédence rouge, une crédence en brique, un sol marron et plan de travail noir.
Idée de décoration pour un bar de salon tradition en U et bois foncé de taille moyenne avec des tabourets, un évier encastré, un placard avec porte à panneau encastré, un plan de travail en granite, une crédence rouge, une crédence en brique, un sol marron et plan de travail noir.

Aménagement d'un bar de salon avec évier bord de mer avec un évier encastré, un placard avec porte à panneau encastré, des portes de placard grises, une crédence en bois, parquet clair, un sol beige et un plan de travail blanc.

Jay Sinclair
Inspiration pour un bar de salon avec évier linéaire traditionnel en bois vieilli de taille moyenne avec un évier encastré, un placard avec porte à panneau encastré, plan de travail en marbre, une crédence grise, une crédence en marbre, parquet clair, un sol marron et un plan de travail gris.
Inspiration pour un bar de salon avec évier linéaire traditionnel en bois vieilli de taille moyenne avec un évier encastré, un placard avec porte à panneau encastré, plan de travail en marbre, une crédence grise, une crédence en marbre, parquet clair, un sol marron et un plan de travail gris.

Custom Cabinets: Acadia Cabinets
Backsplash: Cle Tile
Beverage Refrigerator: Albert Lee
Sconces: Shades of Light
Idée de décoration pour un petit bar de salon avec évier linéaire bohème avec un placard avec porte à panneau encastré, des portes de placard grises, un plan de travail en quartz, une crédence grise, une crédence en terre cuite, un sol en bois brun, un sol marron et un plan de travail blanc.
Idée de décoration pour un petit bar de salon avec évier linéaire bohème avec un placard avec porte à panneau encastré, des portes de placard grises, un plan de travail en quartz, une crédence grise, une crédence en terre cuite, un sol en bois brun, un sol marron et un plan de travail blanc.
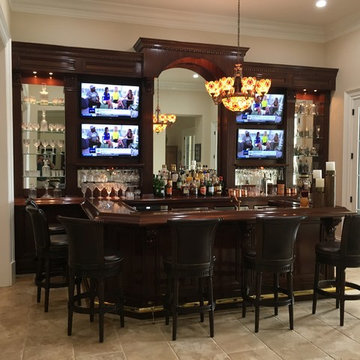
Réalisation d'un grand bar de salon avec évier tradition en U et bois foncé avec un évier posé, un placard avec porte à panneau encastré, un plan de travail en bois, une crédence miroir et un sol en carrelage de porcelaine.
Idées déco de bars de salon avec un placard avec porte à panneau encastré et une crédence
5