Idées déco de bars de salon avec un placard avec porte à panneau surélevé et un plan de travail beige
Trier par :
Budget
Trier par:Populaires du jour
1 - 20 sur 170 photos
1 sur 3
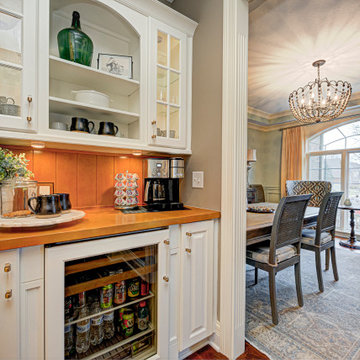
This home renovation project transformed unused, unfinished spaces into vibrant living areas. Each exudes elegance and sophistication, offering personalized design for unforgettable family moments.
Project completed by Wendy Langston's Everything Home interior design firm, which serves Carmel, Zionsville, Fishers, Westfield, Noblesville, and Indianapolis.
For more about Everything Home, see here: https://everythinghomedesigns.com/
To learn more about this project, see here: https://everythinghomedesigns.com/portfolio/fishers-chic-family-home-renovation/

Réalisation d'un petit bar de salon sans évier linéaire craftsman en bois foncé avec un évier encastré, un placard avec porte à panneau surélevé, un plan de travail en quartz, une crédence beige, une crédence en carrelage de pierre, un sol en bois brun, un sol marron et un plan de travail beige.

Open concept almost full kitchen (no stove), seating, game room and home theater with retractable walls- enclose for a private screening or open to watch the big game. Reunion Resort
Kissimmee FL
Landmark Custom Builder & Remodeling
Home currently for sale contact Maria Wood (352) 217-7394 for details

This rustic basement bar and tv room invites any guest to kick up their feet and enjoy!
Cette image montre un petit bar de salon parallèle chalet en bois brun avec des tabourets, un évier posé, un placard avec porte à panneau surélevé, un plan de travail en granite, une crédence miroir, un sol beige et un plan de travail beige.
Cette image montre un petit bar de salon parallèle chalet en bois brun avec des tabourets, un évier posé, un placard avec porte à panneau surélevé, un plan de travail en granite, une crédence miroir, un sol beige et un plan de travail beige.
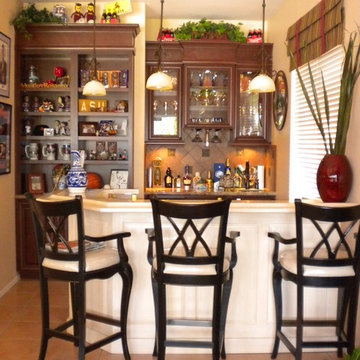
Kitchen, Bathroom, remodel, Traditional kitchen remodel, Custom cabinets, wood cabinets, Custom Island, Custom tile back splash, Custom Wood Hood, Glass Doors Cabinets, 42" wall cabinets, 36" Cook Top, Specialty Cabinets, Kitchen Hardware, Warming Drawer, Hutch, 36" Roll-Out Trays Pantry, Microwave Oven Combination, Built in Refrigerator, Custom Wood Molding, Wood legs, Custom Bar, Wet Bar, Shelves, Spice Rack, Tray Dividers, Wood side panels, Window Coverings, Kitchen Stools, Bar Stools, Traditional Bar Stools, Black Bar Stools, Lighting, Granite Coutertop, Tile Kitchen Floor, Bathroom Mirror, Chandler, Arizona. D'amore IDS INC.
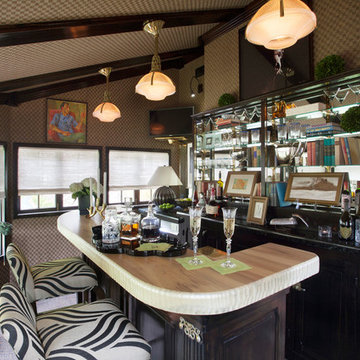
Cette photo montre un bar de salon parallèle éclectique en bois foncé de taille moyenne avec des tabourets, un placard avec porte à panneau surélevé, un plan de travail en granite, moquette, un sol beige, un plan de travail beige et une crédence miroir.

Exemple d'un grand bar de salon avec évier méditerranéen en L avec un placard avec porte à panneau surélevé, des portes de placard noires, un plan de travail en quartz, une crédence beige, une crédence en carrelage de pierre, un sol en calcaire, un sol beige, un plan de travail beige et un évier encastré.

Back bar with built in microwave cabinet, wine cooler, granite countertops, glass shelves and blue accent tile. ©Finished Basement Company
Cette photo montre un grand bar de salon chic en U et bois foncé avec des tabourets, un évier encastré, un placard avec porte à panneau surélevé, un plan de travail en granite, une crédence bleue, une crédence en carreau de verre, parquet foncé, un sol marron et un plan de travail beige.
Cette photo montre un grand bar de salon chic en U et bois foncé avec des tabourets, un évier encastré, un placard avec porte à panneau surélevé, un plan de travail en granite, une crédence bleue, une crédence en carreau de verre, parquet foncé, un sol marron et un plan de travail beige.

As a designer most of my concepts come to fruition exactly as I envision them. This bar lounge came together better than I could have ever explained the vision to my clients. They trusted me to give them the upscale, intimate conversation parlor they desired, and that is exactly what I delivered.

Inspiration pour un grand bar de salon chalet en U et bois brun avec des tabourets, un évier intégré, un placard avec porte à panneau surélevé, plan de travail en marbre, une crédence blanche, une crédence en céramique, un sol en bois brun, un sol marron et un plan de travail beige.
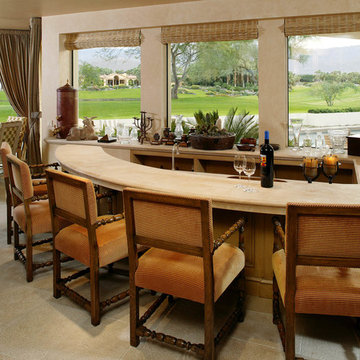
Interior bar overlooking the patio/pool/golf course. Photo by Jim Bartsch.
Idées déco pour un très grand bar de salon méditerranéen en U et bois brun avec des tabourets, un évier encastré, un placard avec porte à panneau surélevé, un plan de travail en calcaire, un sol en travertin, un sol beige et un plan de travail beige.
Idées déco pour un très grand bar de salon méditerranéen en U et bois brun avec des tabourets, un évier encastré, un placard avec porte à panneau surélevé, un plan de travail en calcaire, un sol en travertin, un sol beige et un plan de travail beige.
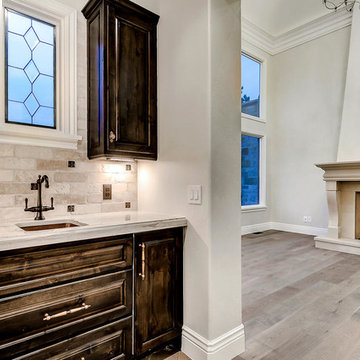
Exemple d'un petit bar de salon avec évier linéaire chic en bois foncé avec un évier encastré, un placard avec porte à panneau surélevé, plan de travail en marbre, une crédence beige, une crédence en carrelage de pierre, parquet clair, un sol marron et un plan de travail beige.

Exemple d'un grand bar de salon chic en U et bois foncé avec des tabourets, un évier encastré, un placard avec porte à panneau surélevé, un plan de travail en quartz modifié, une crédence miroir, un sol en ardoise, un sol marron et un plan de travail beige.
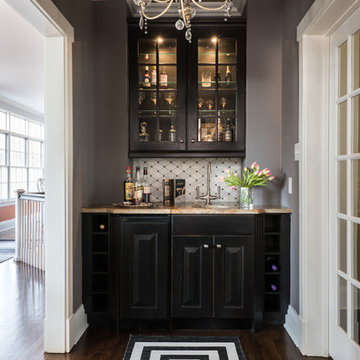
Bar area gets a make-over with new back splash and fresh paint. Sherwin Williams "Dovetail" 7018 on walls and #6989 Domino on bar, We used Indoor/outdoor rug for those red wine spills . For the ceiling we chose to have it Gold leafed .
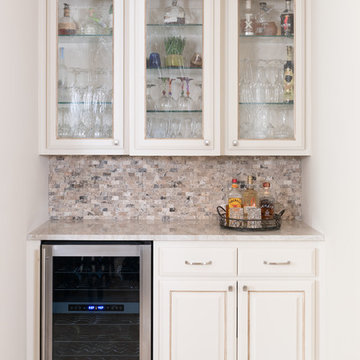
This lovely west Plano kitchen was updated to better serve the lovely family who lives there by removing the existing island (with raised bar) and replaced with custom built option. Quartzite countertops, marble splash and travertine floors create a neutral foundation. Transitional bold lighting over the island offers lots of great task lighting and style.
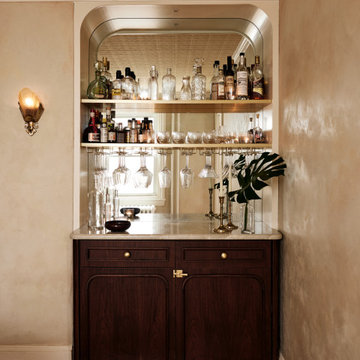
Dining Room built-in bar featuring a new tin ceiling, plaster walls, amber slipper shade sconces, painted frame niche with walnut & onyx bar with a glass backsplash and brass shelves custom fit to our client's needs.
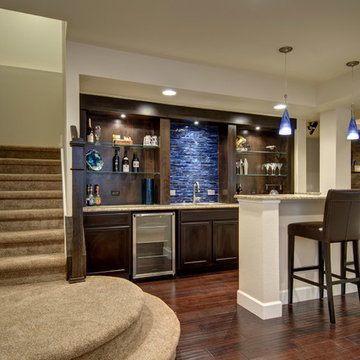
Wet bar with hardwood floors, glass shelves, blue accent tile and built in wine cooler. ©Finished Basement Company
Aménagement d'un grand bar de salon classique en U et bois foncé avec des tabourets, un évier encastré, un placard avec porte à panneau surélevé, un plan de travail en granite, une crédence bleue, une crédence en carreau de verre, parquet foncé, un sol marron et un plan de travail beige.
Aménagement d'un grand bar de salon classique en U et bois foncé avec des tabourets, un évier encastré, un placard avec porte à panneau surélevé, un plan de travail en granite, une crédence bleue, une crédence en carreau de verre, parquet foncé, un sol marron et un plan de travail beige.
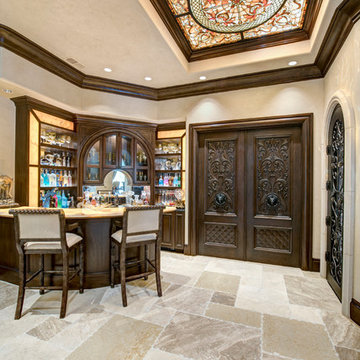
Photo by Wade Blissard
Aménagement d'un bar de salon méditerranéen en U et bois foncé avec des tabourets, un évier posé, un placard avec porte à panneau surélevé, un plan de travail en onyx, une crédence miroir, un sol en travertin, un sol beige et un plan de travail beige.
Aménagement d'un bar de salon méditerranéen en U et bois foncé avec des tabourets, un évier posé, un placard avec porte à panneau surélevé, un plan de travail en onyx, une crédence miroir, un sol en travertin, un sol beige et un plan de travail beige.
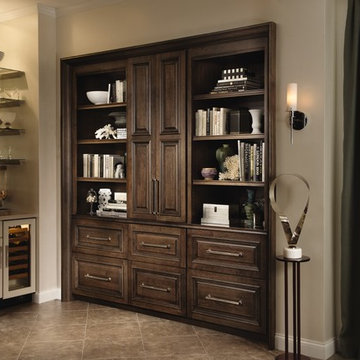
Inspiration pour un petit bar de salon avec évier linéaire traditionnel avec un placard avec porte à panneau surélevé, des portes de placard blanches, un sol en carrelage de céramique, un sol beige, aucun évier ou lavabo, une crédence miroir et un plan de travail beige.
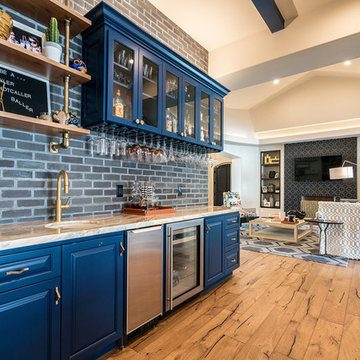
Idées déco pour un bar de salon avec évier linéaire contemporain avec un évier encastré, un placard avec porte à panneau surélevé, des portes de placard bleues, une crédence grise, une crédence en brique, un sol en bois brun, un sol marron et un plan de travail beige.
Idées déco de bars de salon avec un placard avec porte à panneau surélevé et un plan de travail beige
1