Idées déco de bars de salon avec un placard avec porte à panneau surélevé et un plan de travail en quartz
Trier par :
Budget
Trier par:Populaires du jour
1 - 20 sur 148 photos
1 sur 3
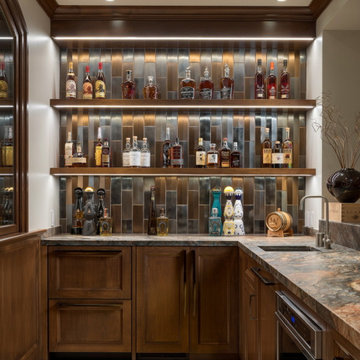
Réalisation d'un bar de salon marin avec un évier encastré, un placard avec porte à panneau surélevé, un plan de travail en quartz et un plan de travail multicolore.

Using the home’s Victorian architecture and existing mill-work as inspiration we remodeled an antique home to its vintage roots. First focus was to restore the kitchen, but an addition seemed to be in order as the homeowners wanted a cheery breakfast room. The Client dreamt of a built-in buffet to house their many collections and a wet bar for casual entertaining. Using Pavilion Raised inset doorstyle cabinetry, we provided a hutch with plenty of storage, mullioned glass doors for displaying antique glassware and period details such as chamfers, wainscot panels and valances. To the right we accommodated a wet bar complete with two under-counter refrigerator units, a vessel sink, and reclaimed wood shelves. The rustic hand painted dining table with its colorful mix of chairs, the owner’s collection of colorful accessories and whimsical light fixtures, plus a bay window seat complete the room.
The mullioned glass door display cabinets have a specialty cottage red beadboard interior to tie in with the red furniture accents. The backsplash features a framed panel with Wood-Mode’s scalloped inserts at the buffet (sized to compliment the cabinetry above) and tin tiles at the bar. The hutch’s light valance features a curved corner detail and edge bead integrated right into the cabinets’ bottom rail. Also note the decorative integrated panels on the under-counter refrigerator drawers. Also, the client wanted to have a small TV somewhere, so we placed it in the center of the hutch, behind doors. The inset hinges allow the doors to swing fully open when the TV is on; the rest of the time no one would know it was there.
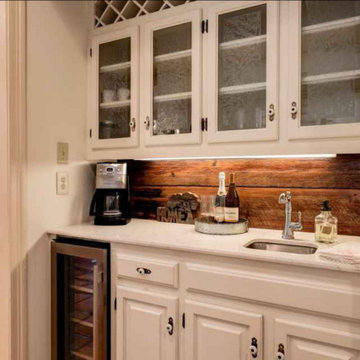
After
Exemple d'un bar de salon avec évier linéaire nature avec un évier encastré, un placard avec porte à panneau surélevé, des portes de placard blanches, un plan de travail en quartz, une crédence en bois, tomettes au sol, un plan de travail blanc et une crédence marron.
Exemple d'un bar de salon avec évier linéaire nature avec un évier encastré, un placard avec porte à panneau surélevé, des portes de placard blanches, un plan de travail en quartz, une crédence en bois, tomettes au sol, un plan de travail blanc et une crédence marron.
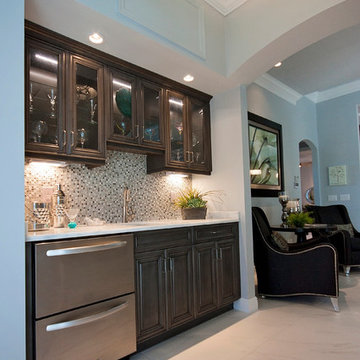
Butlers pantry is ready to be the center for entertainment
Cette photo montre un bar de salon linéaire tendance en bois foncé avec un évier encastré, un placard avec porte à panneau surélevé, un plan de travail en quartz, une crédence multicolore et une crédence en mosaïque.
Cette photo montre un bar de salon linéaire tendance en bois foncé avec un évier encastré, un placard avec porte à panneau surélevé, un plan de travail en quartz, une crédence multicolore et une crédence en mosaïque.
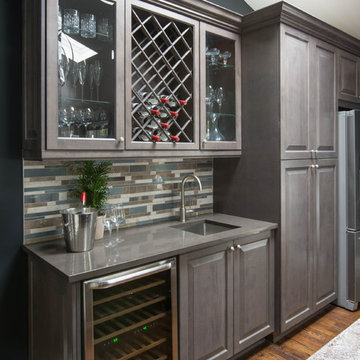
Photography: Stephani Buchman
Floral: Bluebird Event Design
Cette photo montre un petit bar de salon avec évier linéaire tendance avec un placard avec porte à panneau surélevé, des portes de placard marrons, un plan de travail en quartz, une crédence multicolore, une crédence en carrelage de pierre, un sol en bois brun et un évier encastré.
Cette photo montre un petit bar de salon avec évier linéaire tendance avec un placard avec porte à panneau surélevé, des portes de placard marrons, un plan de travail en quartz, une crédence multicolore, une crédence en carrelage de pierre, un sol en bois brun et un évier encastré.
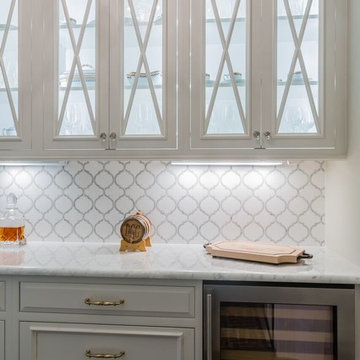
Photography by Jed Gammon. Countertops by Absolute Stone Corporation. Home done by DJF Builders, Inc.
Idées déco pour un grand bar de salon avec évier parallèle classique avec aucun évier ou lavabo, un placard avec porte à panneau surélevé, des portes de placard grises, un plan de travail en quartz, une crédence blanche, une crédence en carreau de porcelaine et un plan de travail blanc.
Idées déco pour un grand bar de salon avec évier parallèle classique avec aucun évier ou lavabo, un placard avec porte à panneau surélevé, des portes de placard grises, un plan de travail en quartz, une crédence blanche, une crédence en carreau de porcelaine et un plan de travail blanc.
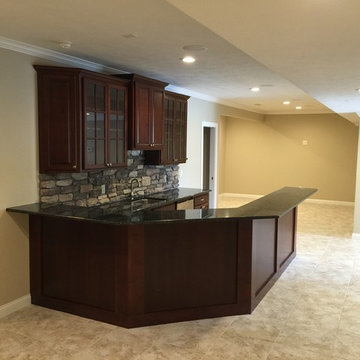
Exemple d'un bar de salon avec évier chic en U et bois foncé de taille moyenne avec un évier encastré, un placard avec porte à panneau surélevé, un plan de travail en quartz, une crédence multicolore, une crédence en carrelage métro et un sol en carrelage de céramique.

Exemple d'un grand bar de salon avec évier méditerranéen en L avec un placard avec porte à panneau surélevé, des portes de placard noires, un plan de travail en quartz, une crédence beige, une crédence en carrelage de pierre, un sol en calcaire, un sol beige, un plan de travail beige et un évier encastré.
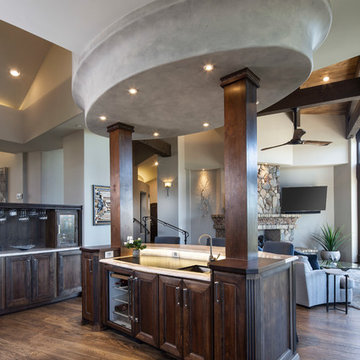
Inspiration pour un grand bar de salon avec évier parallèle minimaliste en bois foncé avec un évier encastré, un placard avec porte à panneau surélevé, un plan de travail en quartz, une crédence blanche, une crédence en carreau de verre, parquet foncé, un sol marron et un plan de travail blanc.

A wetbar with all amenities really makes a statement in this Traditional Modern home. Natural light from the open floorplan illuminates across the glass tile backsplash while recessed lighting from above enhances the clean lines of the cabinetry and countertop.
#line #lighting #glasses #statement #naturallight #modernhome #theopen #modernhomes #naturallights #wetbar #amenities #floorplans #tiles #countertops #illuminate #recess #enhance #backsplash #illumination
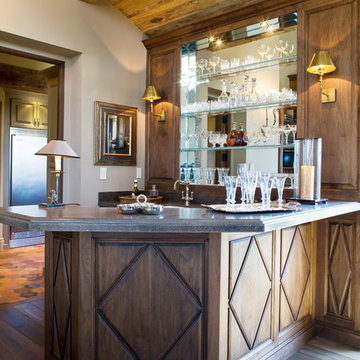
This home wet bar features solid black walnut raised panels with custom, diamond shaped panels.
Idée de décoration pour un grand bar de salon avec évier tradition en L et bois brun avec un placard avec porte à panneau surélevé, un plan de travail en quartz et un plan de travail gris.
Idée de décoration pour un grand bar de salon avec évier tradition en L et bois brun avec un placard avec porte à panneau surélevé, un plan de travail en quartz et un plan de travail gris.

This home bar fits perfectly in an under utilized great room niche featuring a dedicated area for wine, coffee and other specialty beverages. Ed Russell Photography.
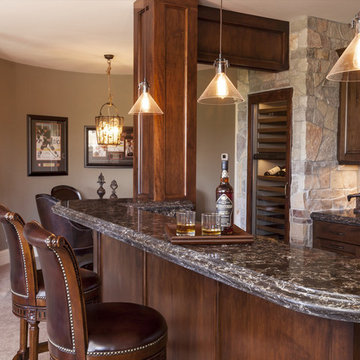
Cambria Countertops
Exemple d'un bar de salon chic en bois foncé avec un placard avec porte à panneau surélevé, un plan de travail en quartz et moquette.
Exemple d'un bar de salon chic en bois foncé avec un placard avec porte à panneau surélevé, un plan de travail en quartz et moquette.
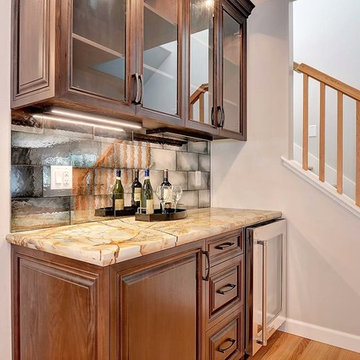
Beyond Virtual Photography
Inspiration pour un bar de salon bohème en bois foncé avec un placard avec porte à panneau surélevé, un plan de travail en quartz et une crédence miroir.
Inspiration pour un bar de salon bohème en bois foncé avec un placard avec porte à panneau surélevé, un plan de travail en quartz et une crédence miroir.
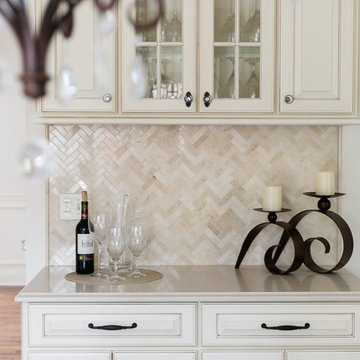
Oil rubbed bronze hardware and glass knobs echo the chandelier with lightly dripping crystals. The quartz countertop and marble backsplash reflect light, and the herringbone pattern adds interest.
Photography: Lauren Hagerstrom
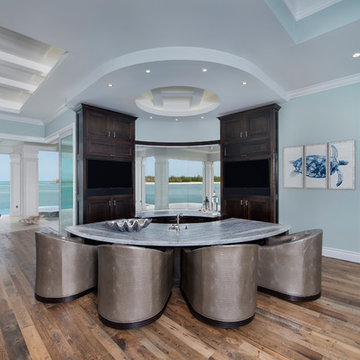
Réalisation d'un bar de salon avec évier marin en U et bois foncé de taille moyenne avec un plan de travail en quartz, un placard avec porte à panneau surélevé, un sol en bois brun et un sol marron.
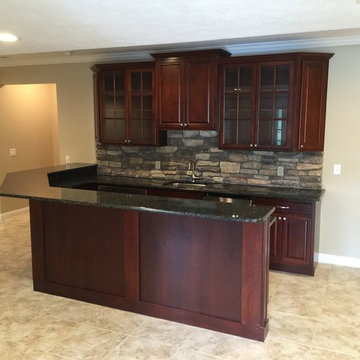
Idée de décoration pour un bar de salon avec évier tradition en U et bois foncé de taille moyenne avec un évier encastré, un placard avec porte à panneau surélevé, un plan de travail en quartz, une crédence multicolore, une crédence en carrelage métro et un sol en carrelage de céramique.
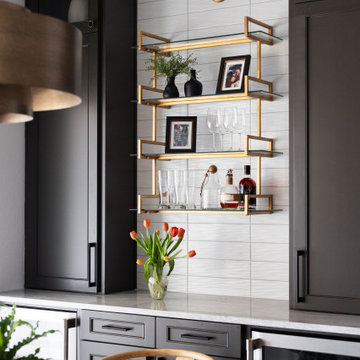
Exemple d'un grand bar de salon sans évier linéaire chic avec aucun évier ou lavabo, un placard avec porte à panneau surélevé, des portes de placard grises, un plan de travail en quartz, une crédence blanche, une crédence en céramique, un sol en bois brun, un sol marron et un plan de travail gris.

As a designer most of my concepts come to fruition exactly as I envision them. This bar lounge came together better than I could have ever explained the vision to my clients. They trusted me to give them the upscale, intimate conversation parlor they desired, and that is exactly what I delivered.

Family Room, Home Bar - Beautiful Studs-Out-Remodel in Palm Beach Gardens, FL. We gutted this house "to the studs," taking it down to its original floor plan. Drywall, insulation, flooring, tile, cabinetry, doors and windows, trim and base, plumbing, the roof, landscape, and ceiling fixtures were stripped away, leaving nothing but beams and unfinished flooring. Essentially, we demolished the home's interior to rebuild it from scratch.
Idées déco de bars de salon avec un placard avec porte à panneau surélevé et un plan de travail en quartz
1