Idées déco de bars de salon avec un placard sans porte et un sol marron
Trier par :
Budget
Trier par:Populaires du jour
1 - 20 sur 287 photos
1 sur 3

This basement pub really makes a stunning statement with the dark stone bar, quartz countertops and plenty of shelving to showcase your favorite spirits and wines.
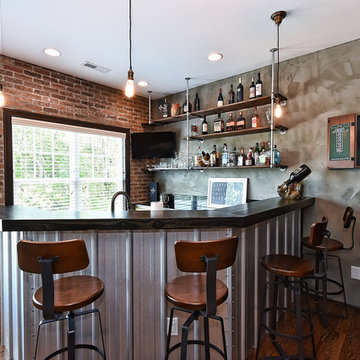
Cette image montre un bar de salon urbain en U de taille moyenne avec des tabourets, un évier encastré, un placard sans porte, parquet foncé, un sol marron et plan de travail noir.

Heath tile
Farrow and Ball Inchyra cabinets
Vintage stools, Sub Zero Appliances
Aménagement d'un petit bar de salon linéaire classique avec un placard sans porte, des portes de placard grises, un plan de travail en quartz, une crédence beige, un sol en bois brun, un sol marron et un plan de travail blanc.
Aménagement d'un petit bar de salon linéaire classique avec un placard sans porte, des portes de placard grises, un plan de travail en quartz, une crédence beige, un sol en bois brun, un sol marron et un plan de travail blanc.

Idées déco pour un bar de salon avec évier parallèle montagne avec un placard sans porte, un plan de travail en bois, une crédence grise, une crédence en carrelage de pierre, un sol en bois brun, un sol marron et un plan de travail marron.
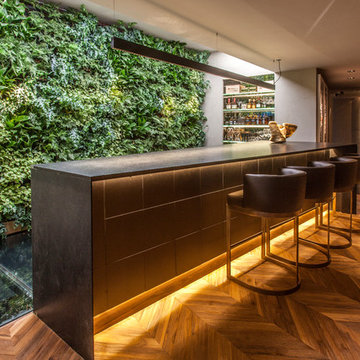
Aménagement d'un bar de salon contemporain avec des tabourets, aucun évier ou lavabo, un placard sans porte, un sol en bois brun, un sol marron et plan de travail noir.
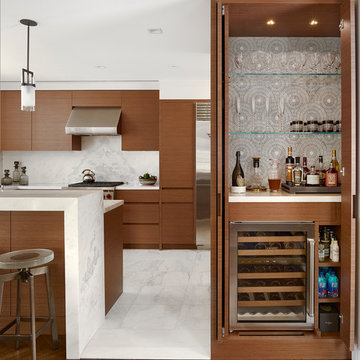
Holger Obenaus
Idée de décoration pour un petit bar de salon linéaire design en bois brun avec aucun évier ou lavabo, une crédence multicolore, un sol en bois brun, un plan de travail en surface solide, un sol marron et un placard sans porte.
Idée de décoration pour un petit bar de salon linéaire design en bois brun avec aucun évier ou lavabo, une crédence multicolore, un sol en bois brun, un plan de travail en surface solide, un sol marron et un placard sans porte.

Exemple d'un petit bar de salon rétro avec aucun évier ou lavabo, un placard sans porte, des portes de placard blanches, un plan de travail en bois, un sol en bois brun, un sol marron, un plan de travail marron et une crédence multicolore.

Caco Photography
Cette photo montre un bar de salon bord de mer de taille moyenne avec des tabourets, un évier encastré, des portes de placard blanches, un plan de travail en quartz modifié, parquet foncé, un sol marron, un plan de travail blanc, un placard sans porte et une crédence en feuille de verre.
Cette photo montre un bar de salon bord de mer de taille moyenne avec des tabourets, un évier encastré, des portes de placard blanches, un plan de travail en quartz modifié, parquet foncé, un sol marron, un plan de travail blanc, un placard sans porte et une crédence en feuille de verre.

This was a dream project! The clients purchased this 1880s home and wanted to renovate it for their family to live in. It was a true labor of love, and their commitment to getting the details right was admirable. We rehabilitated doors and windows and flooring wherever we could, we milled trim work to match existing and carved our own door rosettes to ensure the historic details were beautifully carried through.
Every finish was made with consideration of wanting a home that would feel historic with integrity, yet would also function for the family and extend into the future as long possible. We were not interested in what is popular or trendy but rather wanted to honor what was right for the home.
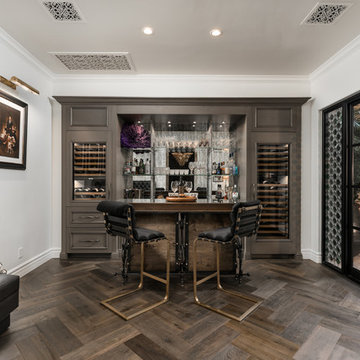
Aménagement d'un très grand bar de salon parallèle méditerranéen avec des tabourets, un plan de travail en inox, un sol marron, une crédence miroir, un sol en bois brun, des portes de placard grises et un placard sans porte.

Aménagement d'un petit bar de salon linéaire classique avec aucun évier ou lavabo, un placard sans porte, des portes de placard bleues, une crédence miroir, parquet foncé, un sol marron et un plan de travail blanc.

Family Room & WIne Bar Addition - Haddonfield
This new family gathering space features custom cabinetry, two wine fridges, two skylights, two sets of patio doors, and hidden storage.

what a game room! check out the dark walnut herringbone floor with the matching dark walnut U shaped bar. the red mohair velvet barstools punch color to lighten the dramatic darkness. tom Dixon pendant lighting hangs from the high ceiling.
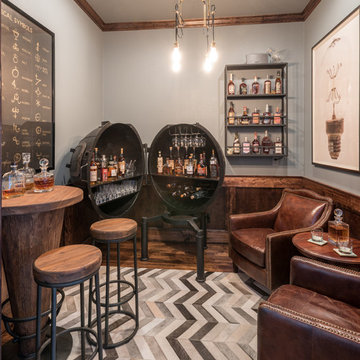
Exemple d'un bar de salon bord de mer avec des tabourets, un placard sans porte, un plan de travail en bois, parquet foncé, un sol marron et un plan de travail marron.

WHERE TO GO TO FLOW
more photos at http://www.kylacoburndesigns.com/the-roots-bar-nbc-jimmy-fallon-dressing-room
On Friday afternoon, The Roots backstage room had white walls and gray floors and ceilings. By Monday, we wanted to surprise them with their own (stocked) Brooklyn bar. New brick walls were added and tagged with Nina Simone, vintage mint booths, a live-edge table top, custom light fixtures, and details create a chill spot. Antler bottle openers, Moroccan rugs, hat holders to display Tariq’s collection, vintage bar-ware and shakers... The collected parts are all as authentic as The Roots.
“I wanted to give the Roots a real spot to feel good and hang in, not just a place to change. The bottle cap tramp art and history / cultural references of the collected items in this room were a tribute to the smart timelessness of the band… and of course we made sure that the bar was fully stocked…” - Kyla
Design Deep Dives Industrial sculpture from a mill in New Bedford, MA, tramp art sculpture made from prohibition era bottle caps, Arthur Umanoff chairs, upcycled steel door, bent steel sculptural lamp (Detroit artist)

A close friend of one of our owners asked for some help, inspiration, and advice in developing an area in the mezzanine level of their commercial office/shop so that they could entertain friends, family, and guests. They wanted a bar area, a poker area, and seating area in a large open lounge space. So although this was not a full-fledged Four Elements project, it involved a Four Elements owner's design ideas and handiwork, a few Four Elements sub-trades, and a lot of personal time to help bring it to fruition. You will recognize similar design themes as used in the Four Elements office like barn-board features, live edge wood counter-tops, and specialty LED lighting seen in many of our projects. And check out the custom poker table and beautiful rope/beam light fixture constructed by our very own Peter Russell. What a beautiful and cozy space!
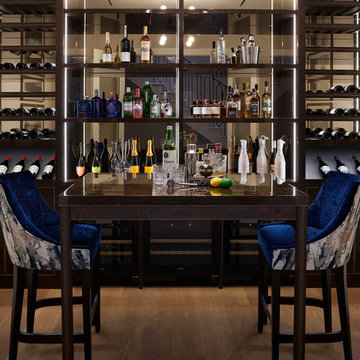
Striking in their indigo denim tones, these Harlequin Takara fabric bar stools bring an alluring burst of colour to our indulgently rich wine room design, the thick satin feel adding another layer of luxury.

Photo: Richard Law Digital
Inspiration pour un bar de salon design en L et bois foncé de taille moyenne avec des tabourets, un évier posé, un placard sans porte, un plan de travail en bois, une crédence marron, une crédence en céramique, parquet foncé et un sol marron.
Inspiration pour un bar de salon design en L et bois foncé de taille moyenne avec des tabourets, un évier posé, un placard sans porte, un plan de travail en bois, une crédence marron, une crédence en céramique, parquet foncé et un sol marron.
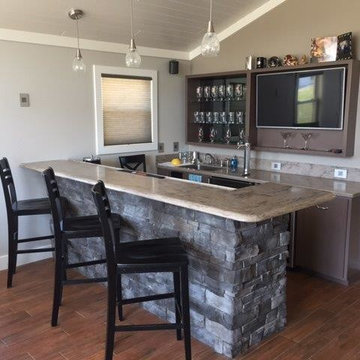
Corian Riverbed
Exemple d'un bar de salon avec évier parallèle chic de taille moyenne avec un plan de travail en surface solide, une crédence marron, un évier encastré, un placard sans porte, des portes de placard grises, parquet foncé et un sol marron.
Exemple d'un bar de salon avec évier parallèle chic de taille moyenne avec un plan de travail en surface solide, une crédence marron, un évier encastré, un placard sans porte, des portes de placard grises, parquet foncé et un sol marron.

Amy Bartlam
Réalisation d'un bar de salon tradition en L de taille moyenne avec des tabourets, un évier encastré, un placard sans porte, des portes de placard blanches, un plan de travail en granite, parquet foncé, un sol marron et plan de travail noir.
Réalisation d'un bar de salon tradition en L de taille moyenne avec des tabourets, un évier encastré, un placard sans porte, des portes de placard blanches, un plan de travail en granite, parquet foncé, un sol marron et plan de travail noir.
Idées déco de bars de salon avec un placard sans porte et un sol marron
1