Idées déco de bars de salon avec un plan de travail beige et un plan de travail marron
Trier par :
Budget
Trier par:Populaires du jour
21 - 40 sur 3 025 photos
1 sur 3

Cette image montre un bar de salon avec évier linéaire marin avec un évier encastré, un placard à porte vitrée, des portes de placard grises, une crédence en dalle métallique, parquet foncé, un sol marron et un plan de travail beige.

Rustic White Photography
Réalisation d'un bar de salon parallèle tradition de taille moyenne avec des tabourets, un évier encastré, un placard à porte shaker, des portes de placard grises, un plan de travail en bois, une crédence rouge, une crédence en brique, sol en béton ciré, un sol rouge et un plan de travail marron.
Réalisation d'un bar de salon parallèle tradition de taille moyenne avec des tabourets, un évier encastré, un placard à porte shaker, des portes de placard grises, un plan de travail en bois, une crédence rouge, une crédence en brique, sol en béton ciré, un sol rouge et un plan de travail marron.
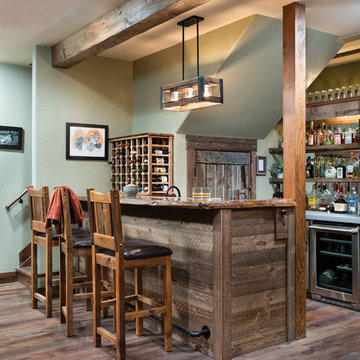
"Going to the cabin" takes on new meaning with PrecisionCraft's modern day approach to mountain home design. The barn wood used in this home bar provides the perfect contrast to its hand finished timbers, hardwood floor, and modern appliances.
Produced By: PrecisionCraft Log & Timber Homes
Photos By: Longviews Studios, Inc.

Exemple d'un petit bar de salon rétro avec aucun évier ou lavabo, un placard sans porte, des portes de placard blanches, un plan de travail en bois, un sol en bois brun, un sol marron, un plan de travail marron et une crédence multicolore.
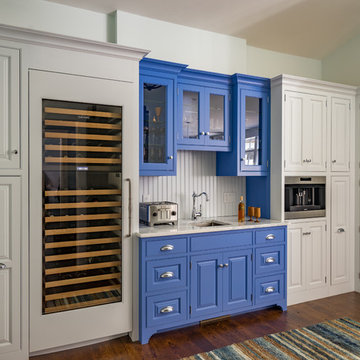
SKI Design - Suzy Kennedy, Smook Architecture and Design, Eric Roth Photography
Exemple d'un bar de salon avec évier chic avec un évier encastré, un placard à porte vitrée, des portes de placard bleues, une crédence beige, parquet foncé et un plan de travail beige.
Exemple d'un bar de salon avec évier chic avec un évier encastré, un placard à porte vitrée, des portes de placard bleues, une crédence beige, parquet foncé et un plan de travail beige.

Inspiration pour un bar de salon avec évier linéaire traditionnel de taille moyenne avec aucun évier ou lavabo, un placard avec porte à panneau encastré, des portes de placard grises, un plan de travail en bois, une crédence multicolore, une crédence en brique, parquet foncé, un sol marron et un plan de travail marron.

We remodeled the interior of this home including the kitchen with new walk into pantry with custom features, the master suite including bathroom, living room and dining room. We were able to add functional kitchen space by finishing our clients existing screen porch and create a media room upstairs by flooring off the vaulted ceiling.

Interior design by Tineke Triggs of Artistic Designs for Living. Photography by Laura Hull.
Idées déco pour un grand bar de salon avec évier parallèle classique avec un évier posé, un placard à porte vitrée, des portes de placard noires, un plan de travail en bois, une crédence bleue, parquet foncé, un sol marron, un plan de travail marron et une crédence en bois.
Idées déco pour un grand bar de salon avec évier parallèle classique avec un évier posé, un placard à porte vitrée, des portes de placard noires, un plan de travail en bois, une crédence bleue, parquet foncé, un sol marron, un plan de travail marron et une crédence en bois.

This Butler's Pantry features chestnut counters and built-in racks for plates and wine glasses.
Robert Benson Photography
Cette photo montre un bar de salon nature en U avec des portes de placard grises, un plan de travail en bois, une crédence grise, un sol en bois brun, un évier encastré, un placard à porte vitrée, un sol marron et un plan de travail marron.
Cette photo montre un bar de salon nature en U avec des portes de placard grises, un plan de travail en bois, une crédence grise, un sol en bois brun, un évier encastré, un placard à porte vitrée, un sol marron et un plan de travail marron.

J Kretschmer
Cette image montre un bar de salon avec évier linéaire traditionnel en bois clair de taille moyenne avec un évier encastré, un placard à porte plane, une crédence beige, une crédence en carrelage métro, un plan de travail en quartz, un sol en carrelage de porcelaine, un sol beige et un plan de travail beige.
Cette image montre un bar de salon avec évier linéaire traditionnel en bois clair de taille moyenne avec un évier encastré, un placard à porte plane, une crédence beige, une crédence en carrelage métro, un plan de travail en quartz, un sol en carrelage de porcelaine, un sol beige et un plan de travail beige.

Home built and designed by Divine Custom Homes
Photos by Spacecrafting
Inspiration pour un bar de salon chalet en U et bois foncé avec des tabourets, un évier encastré, un plan de travail en bois, sol en béton ciré et un plan de travail beige.
Inspiration pour un bar de salon chalet en U et bois foncé avec des tabourets, un évier encastré, un plan de travail en bois, sol en béton ciré et un plan de travail beige.

Architect: DeNovo Architects, Interior Design: Sandi Guilfoil of HomeStyle Interiors, Landscape Design: Yardscapes, Photography by James Kruger, LandMark Photography

Martha O'Hara Interiors, Interior Design | L. Cramer Builders + Remodelers, Builder | Troy Thies, Photography | Shannon Gale, Photo Styling
Please Note: All “related,” “similar,” and “sponsored” products tagged or listed by Houzz are not actual products pictured. They have not been approved by Martha O’Hara Interiors nor any of the professionals credited. For information about our work, please contact design@oharainteriors.com.

Rustic home bar.
Cette photo montre un bar de salon parallèle montagne en bois vieilli de taille moyenne avec un sol en bois brun, des tabourets, un plan de travail en bois, un placard à porte vitrée, un sol marron et un plan de travail marron.
Cette photo montre un bar de salon parallèle montagne en bois vieilli de taille moyenne avec un sol en bois brun, des tabourets, un plan de travail en bois, un placard à porte vitrée, un sol marron et un plan de travail marron.

Idées déco pour un bar de salon avec évier classique en L et bois foncé avec un évier encastré, un placard avec porte à panneau encastré, un plan de travail en granite, une crédence marron, une crédence en céramique, parquet clair et un plan de travail marron.
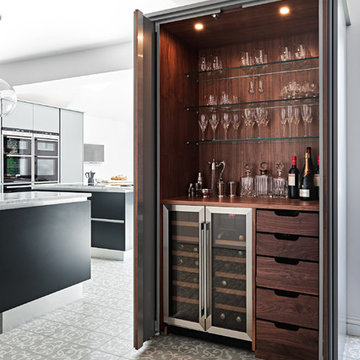
Bloomsbury encaustic tiles from Artisans of Devizes.
Cette photo montre un grand bar de salon linéaire tendance en bois foncé avec un placard sans porte, un plan de travail en bois, un sol en carrelage de céramique et un plan de travail marron.
Cette photo montre un grand bar de salon linéaire tendance en bois foncé avec un placard sans porte, un plan de travail en bois, un sol en carrelage de céramique et un plan de travail marron.
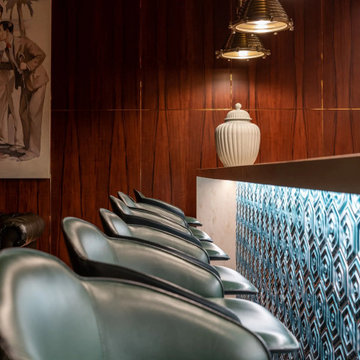
The design of this space is a harmonious blend of modern and retro elements, where sleek, teal leather bar chairs line up against a bar front adorned with a mesmerizing geometric pattern. Above, industrial-inspired pendant lights hang by chains, providing a warm, directed light that enhances the rich patina of the wooden walls. The ambiance is one of elegance and comfort, underscored by a large-scale vintage illustration that adds a touch of nostalgia to the contemporary setting

Our Carmel design-build studio was tasked with organizing our client’s basement and main floor to improve functionality and create spaces for entertaining.
In the basement, the goal was to include a simple dry bar, theater area, mingling or lounge area, playroom, and gym space with the vibe of a swanky lounge with a moody color scheme. In the large theater area, a U-shaped sectional with a sofa table and bar stools with a deep blue, gold, white, and wood theme create a sophisticated appeal. The addition of a perpendicular wall for the new bar created a nook for a long banquette. With a couple of elegant cocktail tables and chairs, it demarcates the lounge area. Sliding metal doors, chunky picture ledges, architectural accent walls, and artsy wall sconces add a pop of fun.
On the main floor, a unique feature fireplace creates architectural interest. The traditional painted surround was removed, and dark large format tile was added to the entire chase, as well as rustic iron brackets and wood mantel. The moldings behind the TV console create a dramatic dimensional feature, and a built-in bench along the back window adds extra seating and offers storage space to tuck away the toys. In the office, a beautiful feature wall was installed to balance the built-ins on the other side. The powder room also received a fun facelift, giving it character and glitz.
---
Project completed by Wendy Langston's Everything Home interior design firm, which serves Carmel, Zionsville, Fishers, Westfield, Noblesville, and Indianapolis.
For more about Everything Home, see here: https://everythinghomedesigns.com/
To learn more about this project, see here:
https://everythinghomedesigns.com/portfolio/carmel-indiana-posh-home-remodel
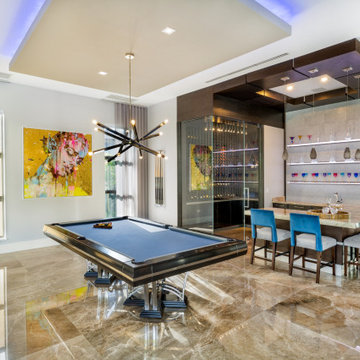
Réalisation d'un bar de salon avec évier parallèle minimaliste en bois foncé de taille moyenne avec un évier encastré, des étagères flottantes, un plan de travail en onyx, une crédence grise, un sol en marbre et un plan de travail beige.
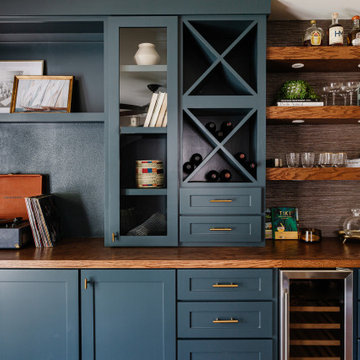
Created space for a wall mounted TV as well as additional wine storage. Finished with some glass cabinet doors with gold accent hardware.
Exemple d'un bar de salon sans évier linéaire moderne de taille moyenne avec un placard à porte shaker, des portes de placard bleues, un plan de travail en bois, parquet foncé, un sol marron et un plan de travail marron.
Exemple d'un bar de salon sans évier linéaire moderne de taille moyenne avec un placard à porte shaker, des portes de placard bleues, un plan de travail en bois, parquet foncé, un sol marron et un plan de travail marron.
Idées déco de bars de salon avec un plan de travail beige et un plan de travail marron
2