Idées déco de bars de salon avec un plan de travail beige et un plan de travail orange
Trier par :
Budget
Trier par:Populaires du jour
81 - 100 sur 1 093 photos
1 sur 3
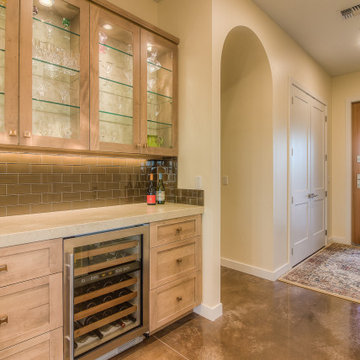
Exemple d'un bar de salon sans évier linéaire chic avec aucun évier ou lavabo, un placard à porte shaker, des portes de placard marrons, un plan de travail en quartz modifié, une crédence marron, une crédence en carreau de porcelaine, sol en béton ciré, un sol marron et un plan de travail beige.
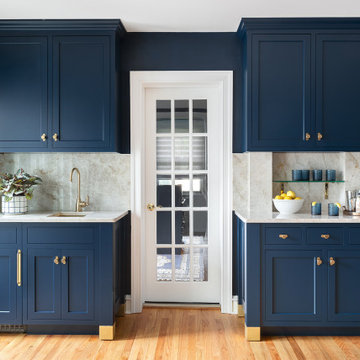
Cette image montre un bar de salon avec évier linéaire méditerranéen de taille moyenne avec un évier encastré, un placard à porte shaker, des portes de placard bleues, un plan de travail en quartz, une crédence beige, une crédence en dalle de pierre, un sol en bois brun, un sol orange et un plan de travail beige.
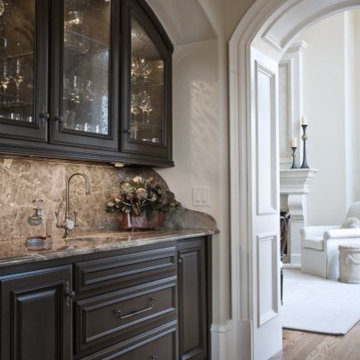
Idée de décoration pour un bar de salon avec évier linéaire tradition en bois foncé de taille moyenne avec un évier encastré, un placard avec porte à panneau encastré, un plan de travail en quartz, une crédence beige, une crédence en dalle de pierre, parquet foncé, un sol marron et un plan de travail beige.
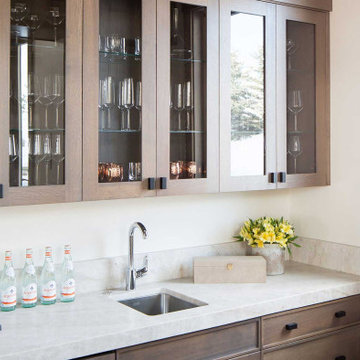
Inspiration pour un bar de salon avec évier chalet en bois brun avec un placard à porte vitrée, un plan de travail en quartz, une crédence beige, une crédence en dalle de pierre, parquet clair et un plan de travail beige.

Idée de décoration pour un bar de salon chalet en U et bois foncé de taille moyenne avec des tabourets, un placard à porte plane, un plan de travail en granite, une crédence marron, une crédence en bois, un sol en ardoise, un sol marron, un plan de travail beige et un évier encastré.

This was a whole home renovation where nothing was left untouched. We took out a few walls to create a gorgeous great room, custom designed millwork throughout, selected all new materials, finishes in all areas of the home.
We also custom designed a few furniture pieces and procured all new furnishings, artwork, drapery and decor.
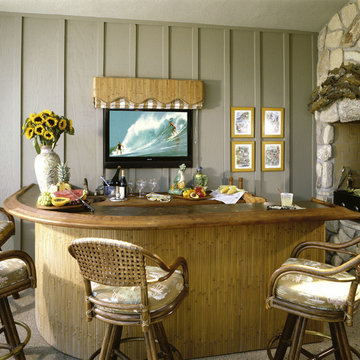
Cette image montre un bar de salon vintage en L de taille moyenne avec des tabourets et un plan de travail beige.
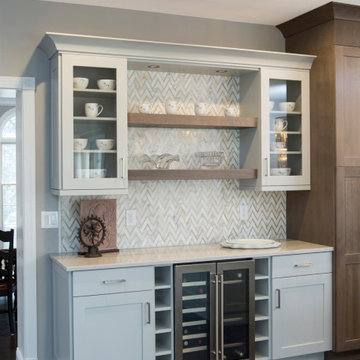
Aménagement d'un bar de salon sans évier classique de taille moyenne avec un placard à porte shaker, des portes de placard grises, un plan de travail en quartz, une crédence grise, une crédence en mosaïque, parquet foncé, un sol marron et un plan de travail beige.
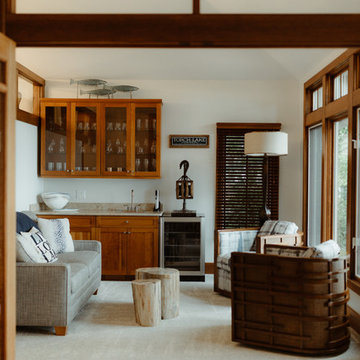
When integrating technology into this Northern Michigan home, Spire embraced the ‘Up North’ design and made sure the technology did not compromise the aesthetic of the home. A custom stone-colored finish was added to the Meridian DSP5200 speakers to blend perfectly with the living room’s stone fireplace. Above the fireplace, a stunning Frame TV by Samsung transforms into a beautiful artwork piece when the TV is not on. B&W in-ceiling and in-wall speakers were placed throughout the house and garage, delivering ambient music with no visual footprint. Photos by Jessie Zevalkink.

The “Rustic Classic” is a 17,000 square foot custom home built for a special client, a famous musician who wanted a home befitting a rockstar. This Langley, B.C. home has every detail you would want on a custom build.
For this home, every room was completed with the highest level of detail and craftsmanship; even though this residence was a huge undertaking, we didn’t take any shortcuts. From the marble counters to the tasteful use of stone walls, we selected each material carefully to create a luxurious, livable environment. The windows were sized and placed to allow for a bright interior, yet they also cultivate a sense of privacy and intimacy within the residence. Large doors and entryways, combined with high ceilings, create an abundance of space.
A home this size is meant to be shared, and has many features intended for visitors, such as an expansive games room with a full-scale bar, a home theatre, and a kitchen shaped to accommodate entertaining. In any of our homes, we can create both spaces intended for company and those intended to be just for the homeowners - we understand that each client has their own needs and priorities.
Our luxury builds combine tasteful elegance and attention to detail, and we are very proud of this remarkable home. Contact us if you would like to set up an appointment to build your next home! Whether you have an idea in mind or need inspiration, you’ll love the results.
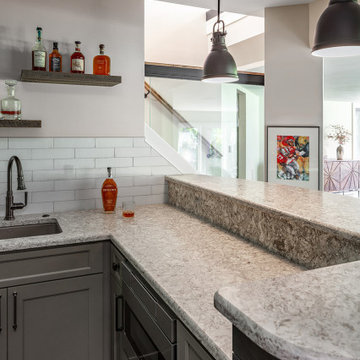
Cambria quartz countertops, custom cabinets, tile backsplash, floating shelves, shiplap detail on bar front
Exemple d'un bar de salon avec évier parallèle chic de taille moyenne avec un placard à porte shaker, un plan de travail en quartz modifié, une crédence blanche, une crédence en céramique, un plan de travail beige, des portes de placard grises, un évier encastré, un sol en vinyl et un sol gris.
Exemple d'un bar de salon avec évier parallèle chic de taille moyenne avec un placard à porte shaker, un plan de travail en quartz modifié, une crédence blanche, une crédence en céramique, un plan de travail beige, des portes de placard grises, un évier encastré, un sol en vinyl et un sol gris.

The centrepiece to the living area is a beautiful stone column fireplace (gas powered) and set off with a wood mantle, as well as an integrated bench that ties together the entertainment area. In an adjacent area is the dining space, which is framed by a large wood post and lintel system, providing end pieces to a large countertop. The side facing the dining area is perfect for a buffet, but also acts as a room divider for the home office beyond. The opposite side of the counter is a dry bar set up with wine fridge and storage, perfect for adapting the space for large gatherings.
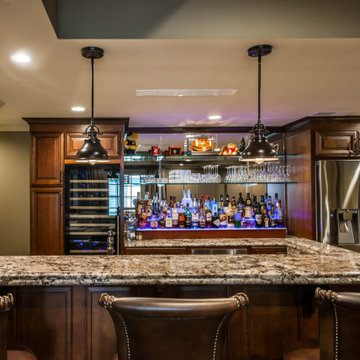
This rustic basement bar and tv room invites any guest to kick up their feet and enjoy!
Cette photo montre un petit bar de salon parallèle montagne en bois brun avec des tabourets, un évier posé, un placard avec porte à panneau surélevé, un plan de travail en granite, une crédence miroir, un sol beige et un plan de travail beige.
Cette photo montre un petit bar de salon parallèle montagne en bois brun avec des tabourets, un évier posé, un placard avec porte à panneau surélevé, un plan de travail en granite, une crédence miroir, un sol beige et un plan de travail beige.
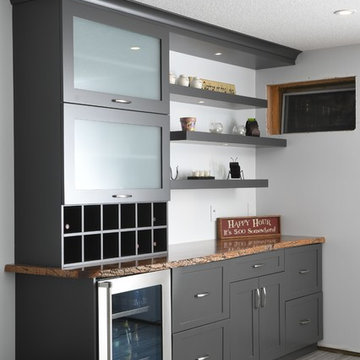
Dark Grey Painted Bar
Idée de décoration pour un bar de salon linéaire minimaliste de taille moyenne avec un chariot mini-bar, un placard à porte shaker, des portes de placard grises, un plan de travail en quartz et un plan de travail orange.
Idée de décoration pour un bar de salon linéaire minimaliste de taille moyenne avec un chariot mini-bar, un placard à porte shaker, des portes de placard grises, un plan de travail en quartz et un plan de travail orange.

This was a whole home renovation where nothing was left untouched. We took out a few walls to create a gorgeous great room, custom designed millwork throughout, selected all new materials, finishes in all areas of the home.
We also custom designed a few furniture pieces and procured all new furnishings, artwork, drapery and decor.
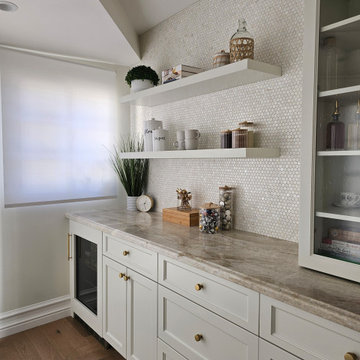
Custom coffee/beverage station, with stunning mother of pearl mosaic backsplash and gold touches
Idée de décoration pour un bar de salon sans évier tradition de taille moyenne avec un placard avec porte à panneau encastré, des portes de placard blanches, un plan de travail en quartz, une crédence blanche, une crédence en mosaïque, un sol en bois brun, un sol marron et un plan de travail beige.
Idée de décoration pour un bar de salon sans évier tradition de taille moyenne avec un placard avec porte à panneau encastré, des portes de placard blanches, un plan de travail en quartz, une crédence blanche, une crédence en mosaïque, un sol en bois brun, un sol marron et un plan de travail beige.
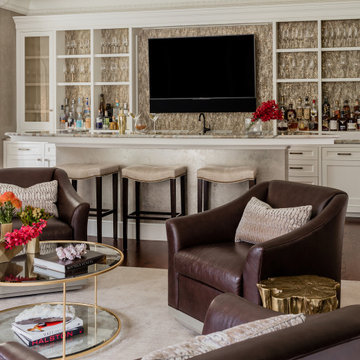
Cette photo montre un grand bar de salon avec évier linéaire chic avec un évier encastré, un placard avec porte à panneau encastré, des portes de placard blanches, plan de travail en marbre, une crédence beige, une crédence en marbre, parquet foncé, un sol marron et un plan de travail beige.
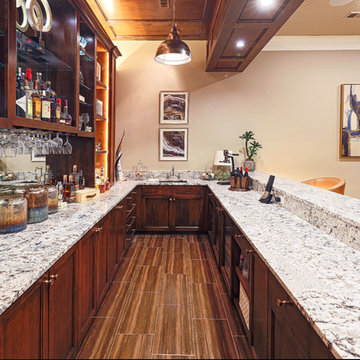
Réalisation d'un grand bar de salon avec évier parallèle tradition en bois brun avec un placard sans porte, un plan de travail en quartz modifié, moquette, un sol beige et un plan de travail beige.
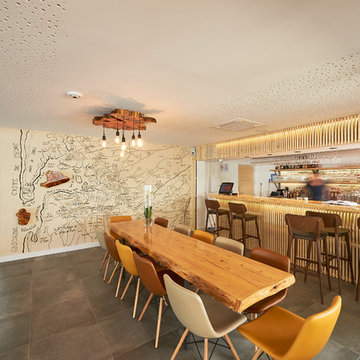
Vue globale du restaurant et bar
Cette photo montre un grand bar de salon linéaire bord de mer en bois clair avec un sol en carrelage de céramique, un sol gris, des tabourets, un placard sans porte, un plan de travail en bois, une crédence blanche et un plan de travail beige.
Cette photo montre un grand bar de salon linéaire bord de mer en bois clair avec un sol en carrelage de céramique, un sol gris, des tabourets, un placard sans porte, un plan de travail en bois, une crédence blanche et un plan de travail beige.
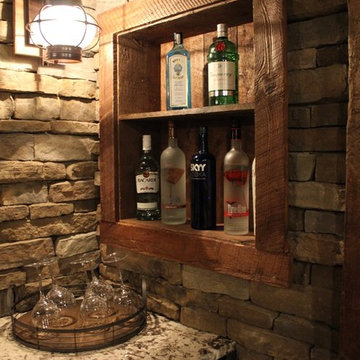
Faux textured wall finish in a golden dark brown with black ceilings, furry bean bags and large projector screen entertainment!!!
Luxury leather theater seating, full rustic bar area with leather stools, beautiful granite, custom built-in rustic wood shelving, cozy fireplace area with leather recliners and a furry area rug. Rustic stone wall with wall sconces.
Idées déco de bars de salon avec un plan de travail beige et un plan de travail orange
5