Idées déco de bars de salon avec un plan de travail bleu et un plan de travail jaune
Trier par :
Budget
Trier par:Populaires du jour
61 - 80 sur 244 photos
1 sur 3
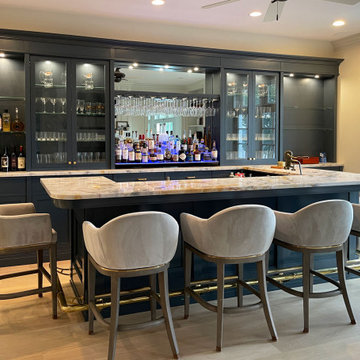
Custom hand made and hand-carved transitional residential bar. Luxury black and blue design, gray bar stools.
Idées déco pour un grand bar de salon linéaire classique avec des tabourets, un évier intégré, un placard à porte shaker, des portes de placard noires, un plan de travail en quartz modifié, une crédence bleue, une crédence en quartz modifié, parquet clair, un sol marron et un plan de travail bleu.
Idées déco pour un grand bar de salon linéaire classique avec des tabourets, un évier intégré, un placard à porte shaker, des portes de placard noires, un plan de travail en quartz modifié, une crédence bleue, une crédence en quartz modifié, parquet clair, un sol marron et un plan de travail bleu.
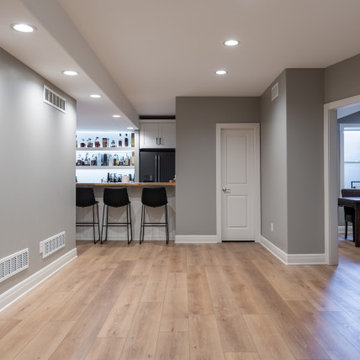
Inspired by sandy shorelines on the California coast, this beachy blonde floor brings just the right amount of variation to each room. With the Modin Collection, we have raised the bar on luxury vinyl plank. The result is a new standard in resilient flooring. Modin offers true embossed in register texture, a low sheen level, a rigid SPC core, an industry-leading wear layer, and so much more.
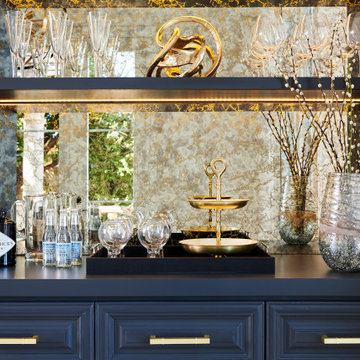
Inspiration pour un bar de salon sans évier linéaire traditionnel avec aucun évier ou lavabo, des portes de placard bleues, une crédence multicolore, une crédence miroir et un plan de travail bleu.
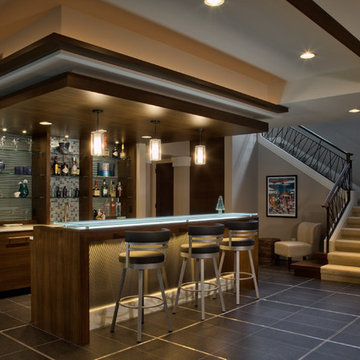
Saari & Forrai Photography
Briarwood II Construction
Exemple d'un grand bar de salon linéaire tendance avec des tabourets, un placard à porte plane, des portes de placard marrons, un plan de travail en verre, une crédence bleue, une crédence en carreau de verre, un sol en carrelage de porcelaine, un sol gris et un plan de travail bleu.
Exemple d'un grand bar de salon linéaire tendance avec des tabourets, un placard à porte plane, des portes de placard marrons, un plan de travail en verre, une crédence bleue, une crédence en carreau de verre, un sol en carrelage de porcelaine, un sol gris et un plan de travail bleu.
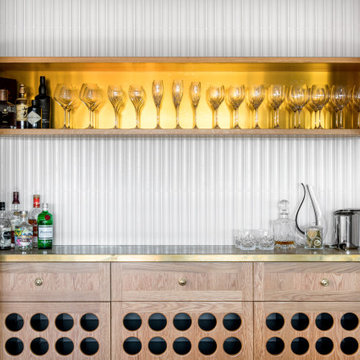
Cette image montre un grand bar de salon sans évier linéaire traditionnel en bois clair avec aucun évier ou lavabo, un plan de travail en cuivre, une crédence blanche, une crédence en carreau de porcelaine, parquet foncé, un sol marron et un plan de travail jaune.
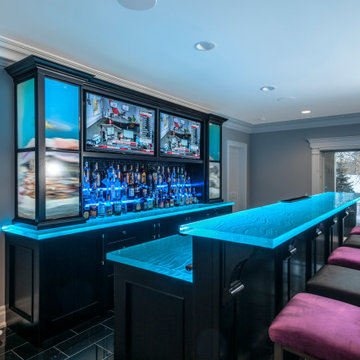
Cherry wood. inch and half thick glass counter tops with LED lights that change colour. synchronized TV - inspired by a Vegas Bar.
Idées déco pour un bar de salon avec évier parallèle moderne avec un évier encastré, un placard à porte plane, des portes de placard noires, un plan de travail en verre et un plan de travail bleu.
Idées déco pour un bar de salon avec évier parallèle moderne avec un évier encastré, un placard à porte plane, des portes de placard noires, un plan de travail en verre et un plan de travail bleu.
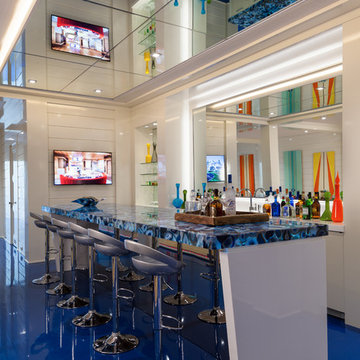
Inspiration pour un bar de salon design avec des tabourets, une crédence miroir, un sol bleu et un plan de travail bleu.
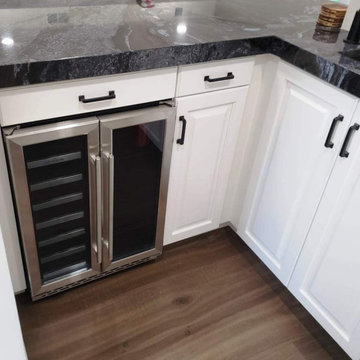
A modern update to this condo built in 1966 with a gorgeous view of Emigration Canyon in Salt Lake City.
White conversion varnish finish on maple raised panel doors. Counter top is Brass Blue granite with mitered edge and large waterfall end.
Walnut floating shelf.

AFTER: BAR | We completely redesigned the bar structure by opening it up. It was previously closed on one side so we wanted to be able to walk through to the living room. We created a floor to ceiling split vase accent wall behind the bar to give the room some texture and break up the white walls. We carried over the tile from the entry to the bar and used hand stamped carrara marble to line the front of the bar and used a smoky blue glass for the bar counters. | Renovations + Design by Blackband Design | Photography by Tessa Neustadt
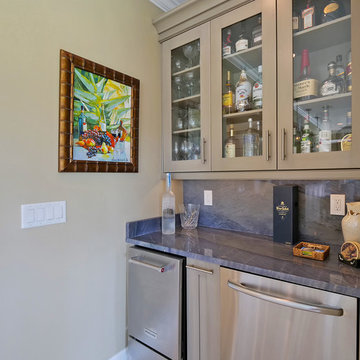
Wet Bar – Cabinetry by Kitchen Craft – Frameless full overlay with New Haven Door Style – Portobello Finish
Idées déco pour un petit bar de salon exotique avec un sol en carrelage de porcelaine, un sol beige, un placard à porte plane, des portes de placard beiges, plan de travail en marbre et un plan de travail bleu.
Idées déco pour un petit bar de salon exotique avec un sol en carrelage de porcelaine, un sol beige, un placard à porte plane, des portes de placard beiges, plan de travail en marbre et un plan de travail bleu.
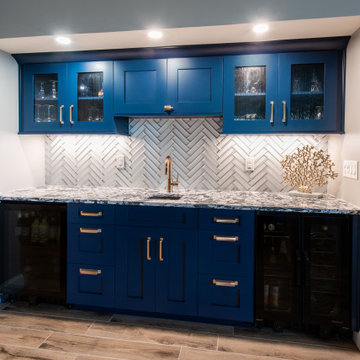
Cabinets: Kemp Cabinetry, Shaker style in a Maple custom color 0846-1690.
Glass Cabinets: Waterglass. Hardware: Top Knobs, Barrington Channing Cup Pulls and Pulls in Honey Bronze.
Backsplash: Soho Studio, Reflection Arctic Glam Superwhite Frosted Glass with Inverted Beveled Mirror in a herringbone pattern.
Grout: Tec, Silverado. Countertops: Cambria quartz in Mayfair with an eased edge.
Sink: Blanco Diamond Metallic Gray Silgranit Undermount Sink.
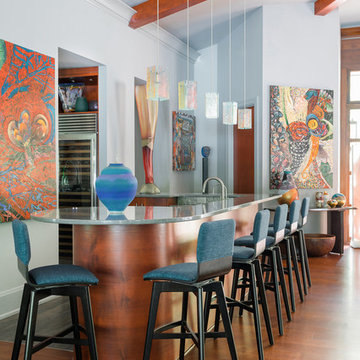
Rustic White Photography
Réalisation d'un bar de salon avec évier design en bois brun avec un placard à porte plane, un évier encastré, un sol en bois brun, un sol marron et un plan de travail bleu.
Réalisation d'un bar de salon avec évier design en bois brun avec un placard à porte plane, un évier encastré, un sol en bois brun, un sol marron et un plan de travail bleu.
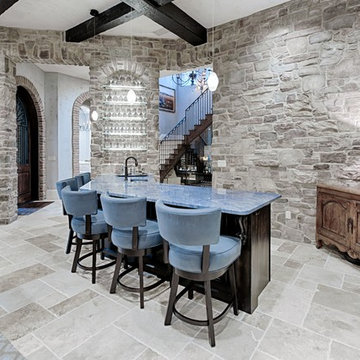
Exemple d'un bar de salon méditerranéen en L et bois foncé de taille moyenne avec des tabourets, un évier encastré, un placard avec porte à panneau surélevé, un plan de travail en granite, une crédence beige, une crédence en carrelage de pierre, un sol en carrelage de porcelaine, un sol beige et un plan de travail bleu.
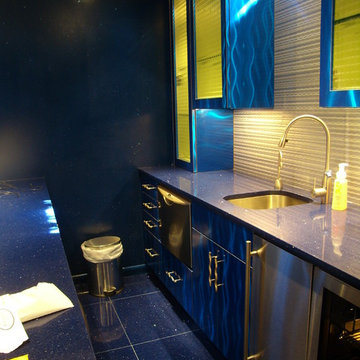
Cette photo montre un bar de salon parallèle moderne de taille moyenne avec des tabourets, un évier encastré, un placard à porte plane, des portes de placard bleues, un plan de travail en granite, une crédence grise et un plan de travail bleu.
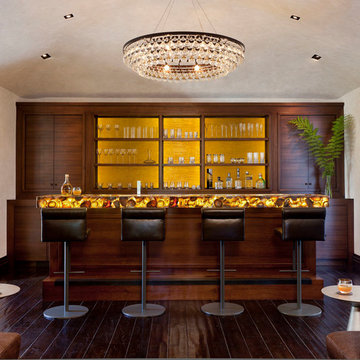
Idées déco pour un bar de salon parallèle méditerranéen en bois foncé avec des tabourets, une crédence jaune, parquet foncé, un plan de travail jaune et un placard à porte plane.
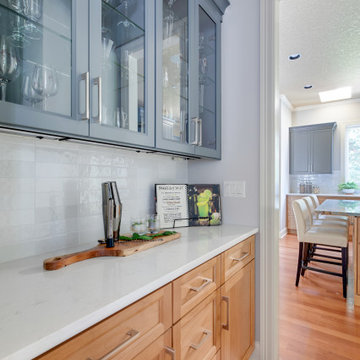
Bedrosian Cloe White straight stack horizontal tiles and EleQuence Meadow Mist quartz countertops carry the kitchen design throughout the space. The mix of of Alder lower cabinets and painted Grizzle Gray (SW 7068) upper cabinets give this Beaverton kitchen remodel a fresh look.
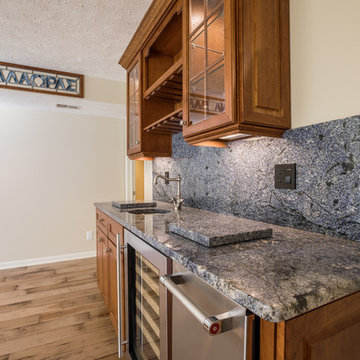
Idée de décoration pour un bar de salon avec évier linéaire tradition en bois brun de taille moyenne avec un évier encastré, un placard à porte shaker, un plan de travail en granite, une crédence bleue, parquet clair et un plan de travail bleu.

Our Carmel design-build studio was tasked with organizing our client’s basement and main floor to improve functionality and create spaces for entertaining.
In the basement, the goal was to include a simple dry bar, theater area, mingling or lounge area, playroom, and gym space with the vibe of a swanky lounge with a moody color scheme. In the large theater area, a U-shaped sectional with a sofa table and bar stools with a deep blue, gold, white, and wood theme create a sophisticated appeal. The addition of a perpendicular wall for the new bar created a nook for a long banquette. With a couple of elegant cocktail tables and chairs, it demarcates the lounge area. Sliding metal doors, chunky picture ledges, architectural accent walls, and artsy wall sconces add a pop of fun.
On the main floor, a unique feature fireplace creates architectural interest. The traditional painted surround was removed, and dark large format tile was added to the entire chase, as well as rustic iron brackets and wood mantel. The moldings behind the TV console create a dramatic dimensional feature, and a built-in bench along the back window adds extra seating and offers storage space to tuck away the toys. In the office, a beautiful feature wall was installed to balance the built-ins on the other side. The powder room also received a fun facelift, giving it character and glitz.
---
Project completed by Wendy Langston's Everything Home interior design firm, which serves Carmel, Zionsville, Fishers, Westfield, Noblesville, and Indianapolis.
For more about Everything Home, see here: https://everythinghomedesigns.com/
To learn more about this project, see here:
https://everythinghomedesigns.com/portfolio/carmel-indiana-posh-home-remodel

What was once a pass through room has now become a destination, and the first stop is the bar. The gold & silver mesh panels give it a bit of an industrial feel, while the furniture like cabinet makes it feel more like an armoire filled with exciting drinks and glassware.
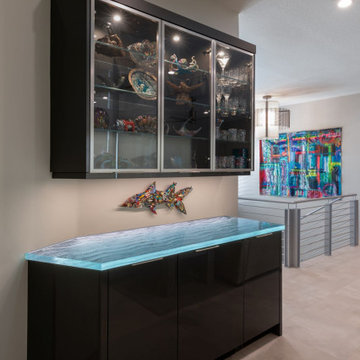
Aménagement d'un petit bar de salon moderne avec des portes de placard marrons, un plan de travail en verre, un sol gris et un plan de travail bleu.
Idées déco de bars de salon avec un plan de travail bleu et un plan de travail jaune
4