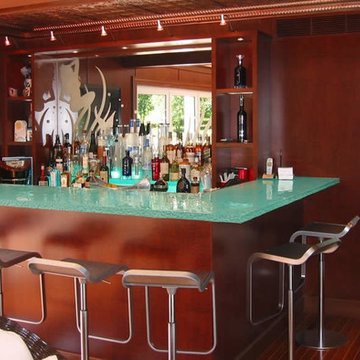Idées déco de bars de salon avec un plan de travail bleu et un plan de travail turquoise
Trier par :
Budget
Trier par:Populaires du jour
161 - 180 sur 214 photos
1 sur 3
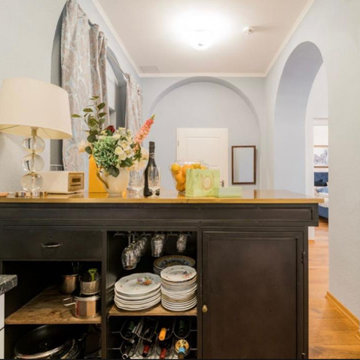
Idée de décoration pour un petit bar de salon victorien en L et bois foncé avec un placard à porte plane, un sol en bois brun, un sol marron et un plan de travail bleu.
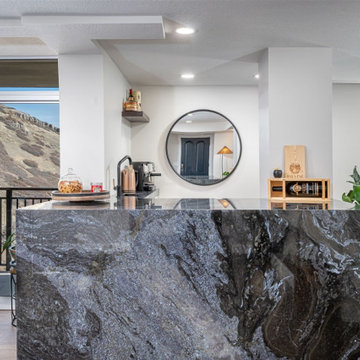
A modern update to this condo built in 1966 with a gorgeous view of Emigration Canyon in Salt Lake City.
Concrete structural columns and walls were an obstacle to incorporate into the design.
White conversion varnish finish on maple raised panel doors. Counter top is Brass Blue granite with mitered edge and large waterfall end.
Walnut floating shelf.
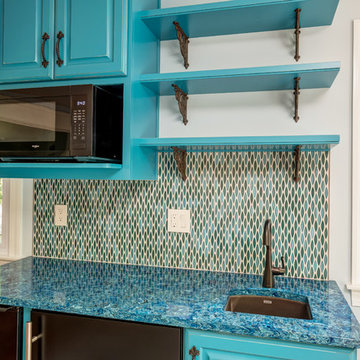
Réalisation d'un petit bar de salon avec évier linéaire tradition avec un sol en bois brun, un sol marron, un placard avec porte à panneau surélevé, des portes de placard bleues, un plan de travail bleu, un évier encastré, un plan de travail en quartz modifié, une crédence bleue et une crédence en carreau de verre.
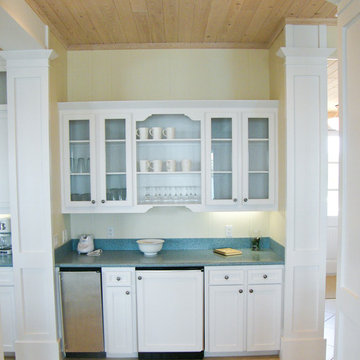
Horizontal siding and bountiful windows distinguish this small-but-special cottage-style home. The main floor revolves around a centrally located great room, which fronts an expansive outdoor deck. To the left are the master suite and an additional bedroom, while the right side of the house contains a screen porch, dining and kitchen and additional bedroom. Upstairs are two large bunk rooms and a loft living area.
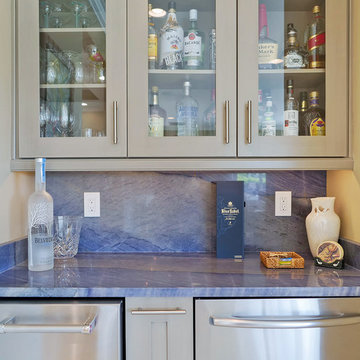
Wet Bar – Cabinetry by Kitchen Craft – Frameless full overlay with New Haven Door Style – Portobello Finish
Exemple d'un petit bar de salon exotique avec un sol en carrelage de porcelaine, un sol beige, un placard à porte plane, des portes de placard beiges, plan de travail en marbre et un plan de travail bleu.
Exemple d'un petit bar de salon exotique avec un sol en carrelage de porcelaine, un sol beige, un placard à porte plane, des portes de placard beiges, plan de travail en marbre et un plan de travail bleu.
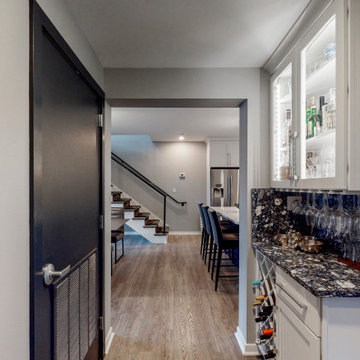
Silo Point constructed a group of exceptional 2-story townhouses on top of a 10-story parking structure. Recently, we had the opportunity to renovate one of these unique homes. Our renovation work included replacing the flooring, remodeling the kitchen, opening up the stairwell, and renovating the master bathroom, all of which have added significant resale value to the property. As a final touch, we selected some stunning artwork and furnishings to complement the new look.
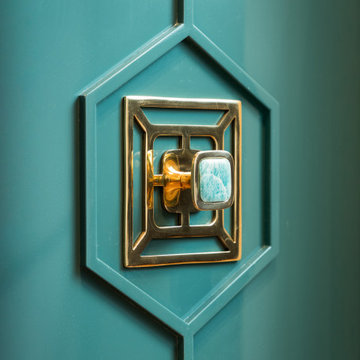
Exemple d'un bar de salon tendance avec placards, différentes finitions de placard, un plan de travail en bois, une crédence orange, une crédence, un sol en bois brun, un sol marron et un plan de travail turquoise.
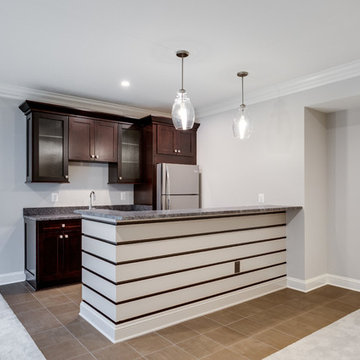
Wet Bar
Asta Homes
Great Falls, VA 22066
Inspiration pour un bar de salon avec évier traditionnel en bois foncé avec un sol marron, un évier encastré, un placard à porte shaker, un plan de travail en granite, un plan de travail bleu et un sol en carrelage de céramique.
Inspiration pour un bar de salon avec évier traditionnel en bois foncé avec un sol marron, un évier encastré, un placard à porte shaker, un plan de travail en granite, un plan de travail bleu et un sol en carrelage de céramique.
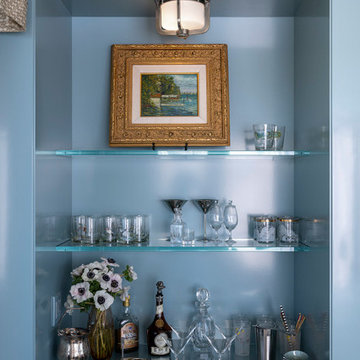
Our remodel of this family home took advantage of a breathtaking view of Lake Minnetonka. We installed a four-chair lounge on what was previously a formal porch, satisfying the couple’s desire for a warm, cozy ambience. An uncommon shade of pale, soothing blue as the base color creates a cohesive, intimate feeling throughout the house. Custom pieces, including a server and bridge, and mahjong tables, communicate to visitors the homeowners’ unique sensibilities cultivated over a lifetime. The dining room features a richly colored area rug featuring fruits and leaves – an old family treasure.
---
Project designed by Minneapolis interior design studio LiLu Interiors. They serve the Minneapolis-St. Paul area, including Wayzata, Edina, and Rochester, and they travel to the far-flung destinations where their upscale clientele owns second homes.
For more about LiLu Interiors, click here: https://www.liluinteriors.com/
To learn more about this project, click here:
https://www.liluinteriors.com/portfolio-items/lake-minnetonka-family-home-remodel
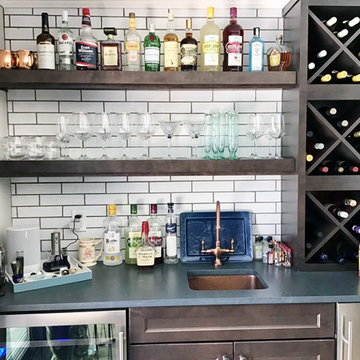
Exemple d'un bar de salon avec évier linéaire chic de taille moyenne avec un évier encastré, un placard à porte shaker, des portes de placard marrons, un plan de travail en quartz, une crédence blanche, une crédence en carreau de porcelaine et un plan de travail bleu.
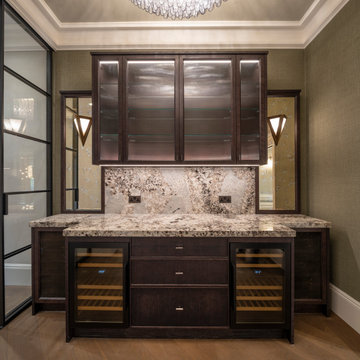
Aménagement d'un bar de salon sans évier linéaire classique en bois foncé de taille moyenne avec aucun évier ou lavabo, un plan de travail en granite, une crédence bleue, une crédence en granite, un sol en bois brun, un sol marron et un plan de travail bleu.
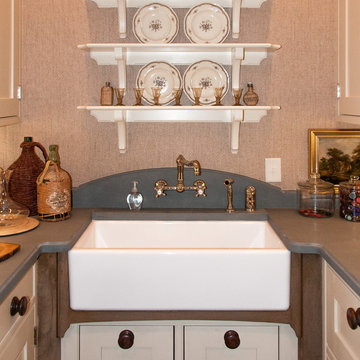
Idée de décoration pour un bar de salon avec évier tradition en U de taille moyenne avec un évier encastré, un placard à porte affleurante, des portes de placard beiges, un plan de travail en stéatite, une crédence bleue, une crédence en dalle de pierre, parquet foncé, un sol marron et un plan de travail bleu.
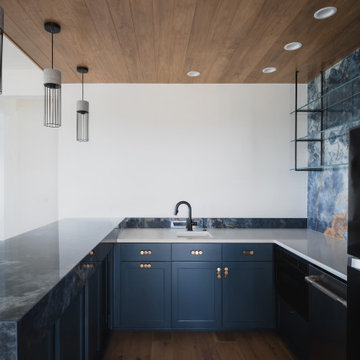
Idées déco pour un bar de salon avec évier en U avec un évier encastré, un placard à porte shaker, des portes de placard bleues, une crédence bleue, parquet clair et un plan de travail bleu.
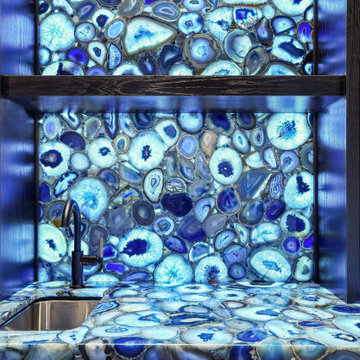
Full custom wet bar featuring a blue agate backsplash and counter top with custom wood cabinetry.
Exemple d'un bar de salon tendance en bois foncé avec un évier encastré, un placard à porte plane, une crédence bleue et un plan de travail bleu.
Exemple d'un bar de salon tendance en bois foncé avec un évier encastré, un placard à porte plane, une crédence bleue et un plan de travail bleu.
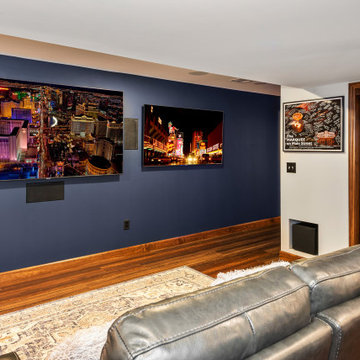
Perfect setting for watching March Madness!
Aménagement d'un bar de salon contemporain avec un placard avec porte à panneau encastré, des portes de placard noires, un plan de travail en granite, une crédence noire et un plan de travail bleu.
Aménagement d'un bar de salon contemporain avec un placard avec porte à panneau encastré, des portes de placard noires, un plan de travail en granite, une crédence noire et un plan de travail bleu.
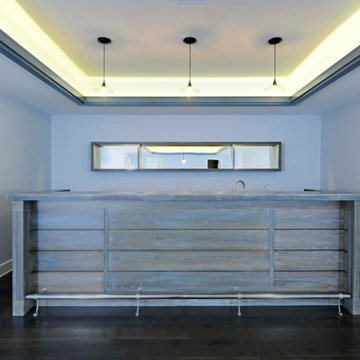
Réalisation d'un très grand bar de salon avec évier parallèle design en bois vieilli avec un évier intégré, un plan de travail en bois, une crédence bleue, une crédence en bois, parquet foncé et un plan de travail bleu.
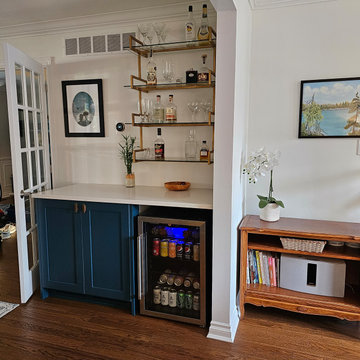
Our Westmount mid century project was so much fun! The vibrant colours and lively furniture pieces reflected our client's personality and made their house feel like home.
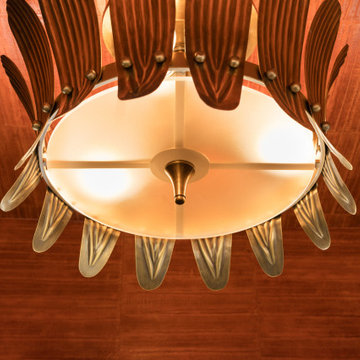
Cette image montre un bar de salon design avec placards, différentes finitions de placard, un plan de travail en bois, une crédence orange, une crédence, un sol en bois brun, un sol marron et un plan de travail turquoise.
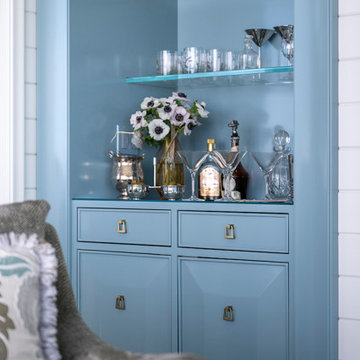
Our remodel of this family home took advantage of a breathtaking view of Lake Minnetonka. We installed a four-chair lounge on what was previously a formal porch, satisfying the couple’s desire for a warm, cozy ambience. An uncommon shade of pale, soothing blue as the base color creates a cohesive, intimate feeling throughout the house. Custom pieces, including a server and bridge, and mahjong tables, communicate to visitors the homeowners’ unique sensibilities cultivated over a lifetime. The dining room features a richly colored area rug featuring fruits and leaves – an old family treasure.
---
Project designed by Minneapolis interior design studio LiLu Interiors. They serve the Minneapolis-St. Paul area, including Wayzata, Edina, and Rochester, and they travel to the far-flung destinations where their upscale clientele owns second homes.
For more about LiLu Interiors, click here: https://www.liluinteriors.com/
To learn more about this project, click here:
https://www.liluinteriors.com/portfolio-items/lake-minnetonka-family-home-remodel
Idées déco de bars de salon avec un plan de travail bleu et un plan de travail turquoise
9
