Idées déco de bars de salon avec un plan de travail bleu et un plan de travail violet
Trier par :
Budget
Trier par:Populaires du jour
41 - 60 sur 188 photos
1 sur 3

Custom hand made and hand-carved transitional residential bar. Luxury black and blue design, gray bar stools.
Réalisation d'un grand bar de salon linéaire tradition avec des tabourets, un évier intégré, un placard à porte shaker, des portes de placard noires, un plan de travail en quartz modifié, une crédence bleue, une crédence en quartz modifié, parquet clair, un sol marron et un plan de travail bleu.
Réalisation d'un grand bar de salon linéaire tradition avec des tabourets, un évier intégré, un placard à porte shaker, des portes de placard noires, un plan de travail en quartz modifié, une crédence bleue, une crédence en quartz modifié, parquet clair, un sol marron et un plan de travail bleu.
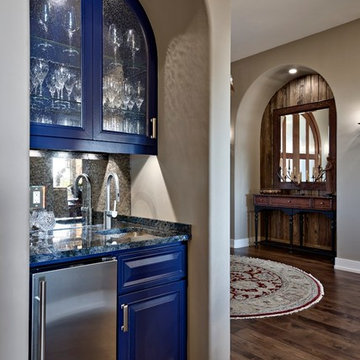
Aménagement d'un petit bar de salon avec évier linéaire classique avec un évier encastré, un placard avec porte à panneau surélevé, des portes de placard bleues, un plan de travail en granite, parquet foncé, un plan de travail bleu et une crédence marron.

Dark wood bar mirrors the kitchen with the satin brass hardware, plumbing and sink. The hexagonal, geometric tile give a handsome finish to the gentleman's bar. Wine cooler and under counter pull out drawers for the liquor keep the top from clutter.
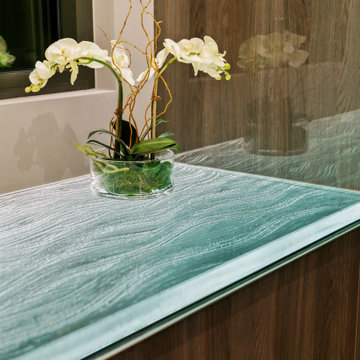
ThinkGlass countertop on High Gloss veneer cabinetry
Cette image montre un bar de salon avec évier marin en L avec un évier encastré, un placard à porte plane, des portes de placard marrons, un plan de travail en verre et un plan de travail bleu.
Cette image montre un bar de salon avec évier marin en L avec un évier encastré, un placard à porte plane, des portes de placard marrons, un plan de travail en verre et un plan de travail bleu.
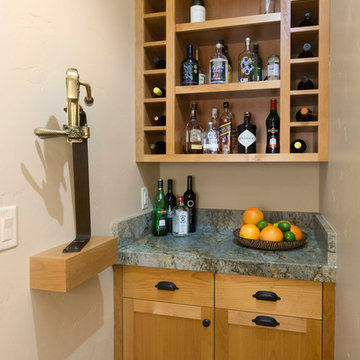
Ross Chandler
Idées déco pour un petit bar de salon avec évier linéaire montagne en bois clair avec aucun évier ou lavabo, un placard à porte shaker, un plan de travail en granite et un plan de travail bleu.
Idées déco pour un petit bar de salon avec évier linéaire montagne en bois clair avec aucun évier ou lavabo, un placard à porte shaker, un plan de travail en granite et un plan de travail bleu.
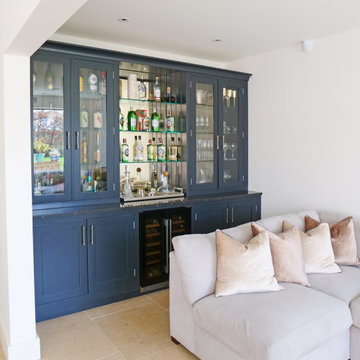
Idée de décoration pour un bar de salon avec évier linéaire tradition de taille moyenne avec aucun évier ou lavabo, un placard à porte shaker, des portes de placard bleues, un plan de travail en bois, une crédence bleue, une crédence en bois, un sol en calcaire, un sol beige et un plan de travail bleu.
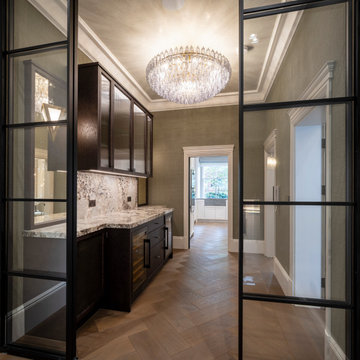
Cette photo montre un bar de salon sans évier linéaire chic en bois foncé de taille moyenne avec un plan de travail en granite, une crédence bleue, une crédence en granite, un sol en bois brun, un sol marron et un plan de travail bleu.
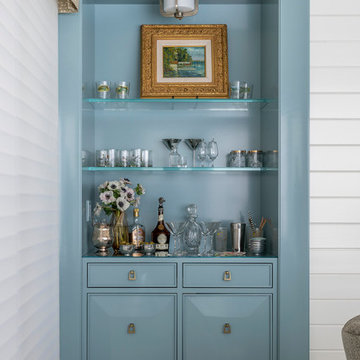
Our remodel of this family home took advantage of a breathtaking view of Lake Minnetonka. We installed a four-chair lounge on what was previously a formal porch, satisfying the couple’s desire for a warm, cozy ambience. An uncommon shade of pale, soothing blue as the base color creates a cohesive, intimate feeling throughout the house. Custom pieces, including a server and bridge, and mahjong tables, communicate to visitors the homeowners’ unique sensibilities cultivated over a lifetime. The dining room features a richly colored area rug featuring fruits and leaves – an old family treasure.
---
Project designed by Minneapolis interior design studio LiLu Interiors. They serve the Minneapolis-St. Paul area, including Wayzata, Edina, and Rochester, and they travel to the far-flung destinations where their upscale clientele owns second homes.
For more about LiLu Interiors, click here: https://www.liluinteriors.com/
To learn more about this project, click here:
https://www.liluinteriors.com/portfolio-items/lake-minnetonka-family-home-remodel
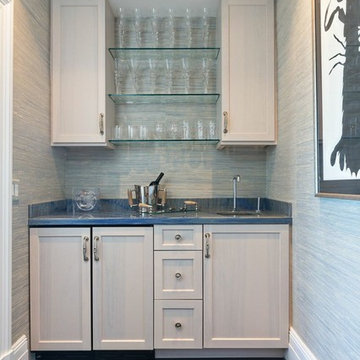
Aménagement d'un petit bar de salon avec évier linéaire classique en bois clair avec un évier encastré, un placard à porte shaker, un plan de travail en granite, parquet foncé, un sol marron et un plan de travail bleu.
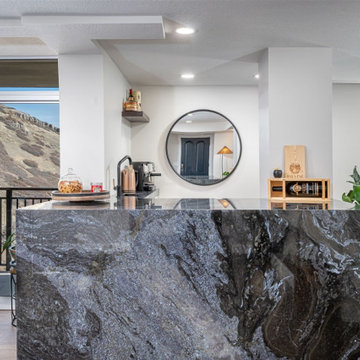
A modern update to this condo built in 1966 with a gorgeous view of Emigration Canyon in Salt Lake City.
Concrete structural columns and walls were an obstacle to incorporate into the design.
White conversion varnish finish on maple raised panel doors. Counter top is Brass Blue granite with mitered edge and large waterfall end.
Walnut floating shelf.
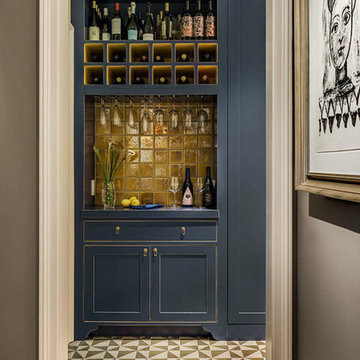
Idées déco pour un petit bar de salon avec évier linéaire classique avec un placard à porte shaker, des portes de placard bleues, un évier encastré, un plan de travail en bois, une crédence jaune, une crédence en céramique, sol en béton ciré, un sol gris et un plan de travail bleu.
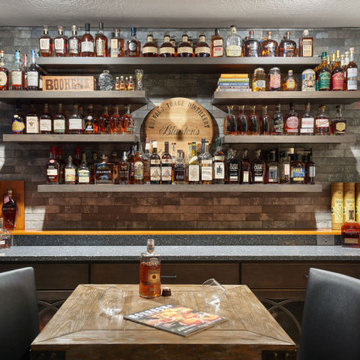
Design-Build custom storage for client's extensive bourbon collection. Features include custom cabinetry, blue quartz countertop, floating wood shelves and a thin brick backsplash.
Project Developer & Designer - Jen Sommers, CR, Allied ASID
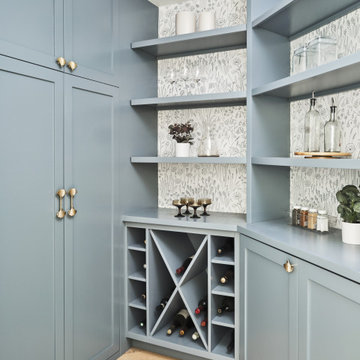
Réalisation d'un bar de salon sans évier marin avec des portes de placard bleues, une crédence multicolore, parquet clair et un plan de travail bleu.
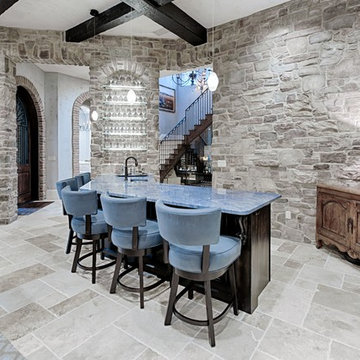
Exemple d'un bar de salon méditerranéen en L et bois foncé de taille moyenne avec des tabourets, un évier encastré, un placard avec porte à panneau surélevé, un plan de travail en granite, une crédence beige, une crédence en carrelage de pierre, un sol en carrelage de porcelaine, un sol beige et un plan de travail bleu.

Northern Michigan summers are best spent on the water. The family can now soak up the best time of the year in their wholly remodeled home on the shore of Lake Charlevoix.
This beachfront infinity retreat offers unobstructed waterfront views from the living room thanks to a luxurious nano door. The wall of glass panes opens end to end to expose the glistening lake and an entrance to the porch. There, you are greeted by a stunning infinity edge pool, an outdoor kitchen, and award-winning landscaping completed by Drost Landscape.
Inside, the home showcases Birchwood craftsmanship throughout. Our family of skilled carpenters built custom tongue and groove siding to adorn the walls. The one of a kind details don’t stop there. The basement displays a nine-foot fireplace designed and built specifically for the home to keep the family warm on chilly Northern Michigan evenings. They can curl up in front of the fire with a warm beverage from their wet bar. The bar features a jaw-dropping blue and tan marble countertop and backsplash. / Photo credit: Phoenix Photographic
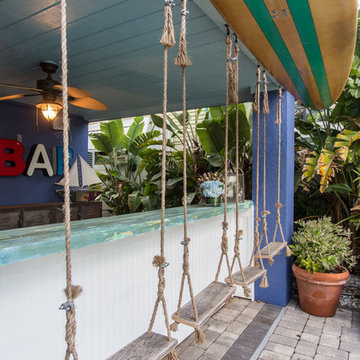
Brandi Image Photography
Idées déco pour un grand bar de salon avec évier linéaire bord de mer avec un évier posé, un plan de travail en bois, un sol en brique, un sol gris et un plan de travail bleu.
Idées déco pour un grand bar de salon avec évier linéaire bord de mer avec un évier posé, un plan de travail en bois, un sol en brique, un sol gris et un plan de travail bleu.
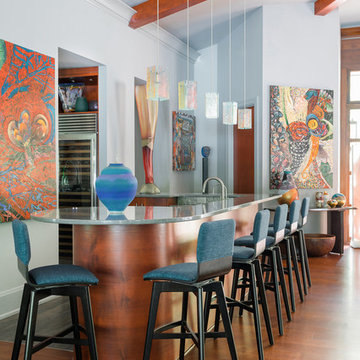
Rustic White Photography
Réalisation d'un bar de salon avec évier design en bois brun avec un placard à porte plane, un évier encastré, un sol en bois brun, un sol marron et un plan de travail bleu.
Réalisation d'un bar de salon avec évier design en bois brun avec un placard à porte plane, un évier encastré, un sol en bois brun, un sol marron et un plan de travail bleu.
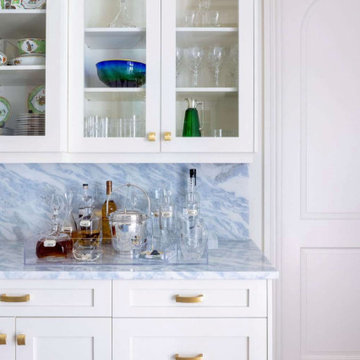
Inspiration pour un grand bar de salon traditionnel avec un placard à porte vitrée, des portes de placard blanches, plan de travail en marbre, une crédence bleue, une crédence en marbre et un plan de travail bleu.
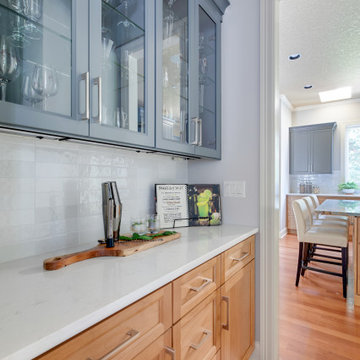
Bedrosian Cloe White straight stack horizontal tiles and EleQuence Meadow Mist quartz countertops carry the kitchen design throughout the space. The mix of of Alder lower cabinets and painted Grizzle Gray (SW 7068) upper cabinets give this Beaverton kitchen remodel a fresh look.
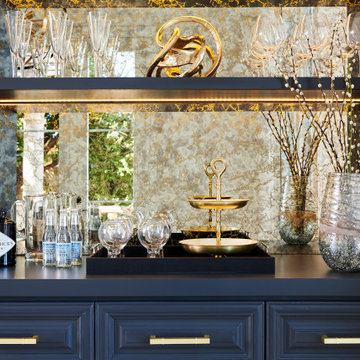
Inspiration pour un bar de salon sans évier linéaire traditionnel avec aucun évier ou lavabo, des portes de placard bleues, une crédence multicolore, une crédence miroir et un plan de travail bleu.
Idées déco de bars de salon avec un plan de travail bleu et un plan de travail violet
3