Idées déco de bars de salon avec un plan de travail en béton et plan de travail carrelé
Trier par :
Budget
Trier par:Populaires du jour
61 - 80 sur 682 photos
1 sur 3
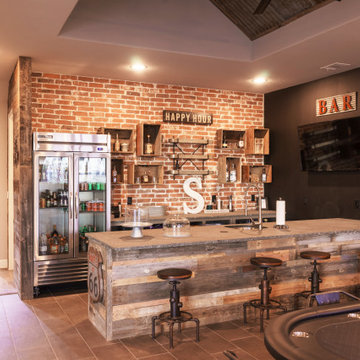
Custom Island with concrete top and barn wood island. Exposed brick wall.
Exemple d'un grand bar de salon avec évier nature en L avec un évier encastré, un plan de travail en béton, un sol en carrelage de céramique et un plan de travail gris.
Exemple d'un grand bar de salon avec évier nature en L avec un évier encastré, un plan de travail en béton, un sol en carrelage de céramique et un plan de travail gris.
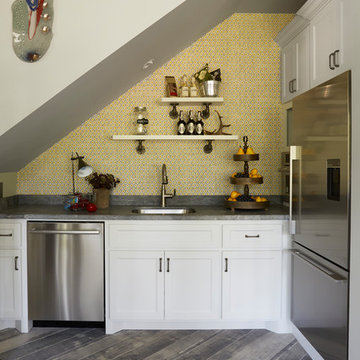
Mike Kaskel
Idées déco pour un grand bar de salon avec évier classique en L avec un évier encastré, un placard avec porte à panneau encastré, des portes de placard blanches, un plan de travail en béton, un sol en bois brun et un sol marron.
Idées déco pour un grand bar de salon avec évier classique en L avec un évier encastré, un placard avec porte à panneau encastré, des portes de placard blanches, un plan de travail en béton, un sol en bois brun et un sol marron.
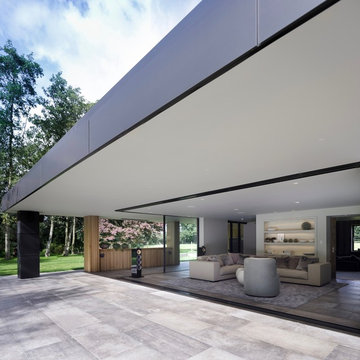
Stylish Drinks Bar area in this contemporary family home with sky-frame opening system creating fabulous indoor-outdoor luxury living. Stunning Interior Architecture & Interior design by Janey Butler Interiors. With bespoke concrete & barnwood details, stylish barnwood pocket doors & barnwod Gaggenau wine fridges. Crestron & Lutron home automation throughout and beautifully styled by Janey Butler Interiors with stunning Italian & Dutch design furniture.

Interior - Games room and Snooker room with Home Bar
Beach House at Avoca Beach by Architecture Saville Isaacs
Project Summary
Architecture Saville Isaacs
https://www.architecturesavilleisaacs.com.au/
The core idea of people living and engaging with place is an underlying principle of our practice, given expression in the manner in which this home engages with the exterior, not in a general expansive nod to view, but in a varied and intimate manner.
The interpretation of experiencing life at the beach in all its forms has been manifested in tangible spaces and places through the design of pavilions, courtyards and outdoor rooms.
Architecture Saville Isaacs
https://www.architecturesavilleisaacs.com.au/
A progression of pavilions and courtyards are strung off a circulation spine/breezeway, from street to beach: entry/car court; grassed west courtyard (existing tree); games pavilion; sand+fire courtyard (=sheltered heart); living pavilion; operable verandah; beach.
The interiors reinforce architectural design principles and place-making, allowing every space to be utilised to its optimum. There is no differentiation between architecture and interiors: Interior becomes exterior, joinery becomes space modulator, materials become textural art brought to life by the sun.
Project Description
Architecture Saville Isaacs
https://www.architecturesavilleisaacs.com.au/
The core idea of people living and engaging with place is an underlying principle of our practice, given expression in the manner in which this home engages with the exterior, not in a general expansive nod to view, but in a varied and intimate manner.
The house is designed to maximise the spectacular Avoca beachfront location with a variety of indoor and outdoor rooms in which to experience different aspects of beachside living.
Client brief: home to accommodate a small family yet expandable to accommodate multiple guest configurations, varying levels of privacy, scale and interaction.
A home which responds to its environment both functionally and aesthetically, with a preference for raw, natural and robust materials. Maximise connection – visual and physical – to beach.
The response was a series of operable spaces relating in succession, maintaining focus/connection, to the beach.
The public spaces have been designed as series of indoor/outdoor pavilions. Courtyards treated as outdoor rooms, creating ambiguity and blurring the distinction between inside and out.
A progression of pavilions and courtyards are strung off circulation spine/breezeway, from street to beach: entry/car court; grassed west courtyard (existing tree); games pavilion; sand+fire courtyard (=sheltered heart); living pavilion; operable verandah; beach.
Verandah is final transition space to beach: enclosable in winter; completely open in summer.
This project seeks to demonstrates that focusing on the interrelationship with the surrounding environment, the volumetric quality and light enhanced sculpted open spaces, as well as the tactile quality of the materials, there is no need to showcase expensive finishes and create aesthetic gymnastics. The design avoids fashion and instead works with the timeless elements of materiality, space, volume and light, seeking to achieve a sense of calm, peace and tranquillity.
Architecture Saville Isaacs
https://www.architecturesavilleisaacs.com.au/
Focus is on the tactile quality of the materials: a consistent palette of concrete, raw recycled grey ironbark, steel and natural stone. Materials selections are raw, robust, low maintenance and recyclable.
Light, natural and artificial, is used to sculpt the space and accentuate textural qualities of materials.
Passive climatic design strategies (orientation, winter solar penetration, screening/shading, thermal mass and cross ventilation) result in stable indoor temperatures, requiring minimal use of heating and cooling.
Architecture Saville Isaacs
https://www.architecturesavilleisaacs.com.au/
Accommodation is naturally ventilated by eastern sea breezes, but sheltered from harsh afternoon winds.
Both bore and rainwater are harvested for reuse.
Low VOC and non-toxic materials and finishes, hydronic floor heating and ventilation ensure a healthy indoor environment.
Project was the outcome of extensive collaboration with client, specialist consultants (including coastal erosion) and the builder.
The interpretation of experiencing life by the sea in all its forms has been manifested in tangible spaces and places through the design of the pavilions, courtyards and outdoor rooms.
The interior design has been an extension of the architectural intent, reinforcing architectural design principles and place-making, allowing every space to be utilised to its optimum capacity.
There is no differentiation between architecture and interiors: Interior becomes exterior, joinery becomes space modulator, materials become textural art brought to life by the sun.
Architecture Saville Isaacs
https://www.architecturesavilleisaacs.com.au/
https://www.architecturesavilleisaacs.com.au/

Inspiration pour un bar de salon avec évier design avec un évier encastré, un placard à porte plane, des portes de placard blanches, un plan de travail en béton, une crédence blanche, une crédence en céramique, parquet clair et un plan de travail gris.

Free ebook, Creating the Ideal Kitchen. DOWNLOAD NOW
Collaborations with builders on new construction is a favorite part of my job. I love seeing a house go up from the blueprints to the end of the build. It is always a journey filled with a thousand decisions, some creative on-the-spot thinking and yes, usually a few stressful moments. This Naperville project was a collaboration with a local builder and architect. The Kitchen Studio collaborated by completing the cabinetry design and final layout for the entire home.
In the basement, we carried the warm gray tones into a custom bar, featuring a 90” wide beverage center from True Appliances. The glass shelving in the open cabinets and the antique mirror give the area a modern twist on a classic pub style bar.
If you are building a new home, The Kitchen Studio can offer expert help to make the most of your new construction home. We provide the expertise needed to ensure that you are getting the most of your investment when it comes to cabinetry, design and storage solutions. Give us a call if you would like to find out more!
Designed by: Susan Klimala, CKBD
Builder: Hampton Homes
Photography by: Michael Alan Kaskel
For more information on kitchen and bath design ideas go to: www.kitchenstudio-ge.com
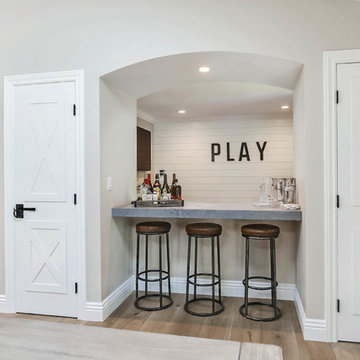
Réalisation d'un bar de salon linéaire champêtre de taille moyenne avec des tabourets, des portes de placard blanches, un plan de travail en béton, parquet clair, un sol beige et un plan de travail gris.
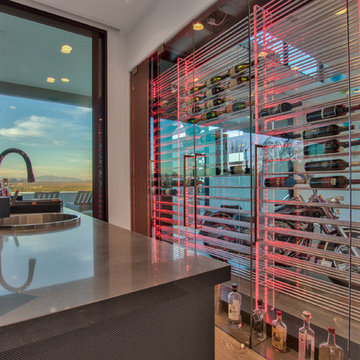
Exemple d'un grand bar de salon avec évier parallèle moderne avec un évier posé, un placard à porte vitrée, parquet clair, un plan de travail en béton, un sol marron et un plan de travail gris.
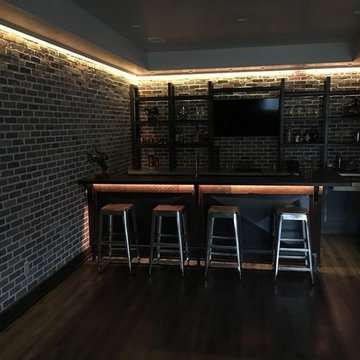
Inspiration pour un bar de salon parallèle urbain de taille moyenne avec des tabourets, un évier posé, un placard avec porte à panneau encastré, des portes de placard noires, un plan de travail en béton, une crédence marron, une crédence en brique, parquet foncé et un sol marron.

Andy Mamott
Idée de décoration pour un bar de salon parallèle minimaliste avec des tabourets, un placard à porte vitrée, des portes de placard noires, un plan de travail en béton, une crédence grise, une crédence en carrelage de pierre, parquet foncé, un sol gris et un plan de travail gris.
Idée de décoration pour un bar de salon parallèle minimaliste avec des tabourets, un placard à porte vitrée, des portes de placard noires, un plan de travail en béton, une crédence grise, une crédence en carrelage de pierre, parquet foncé, un sol gris et un plan de travail gris.
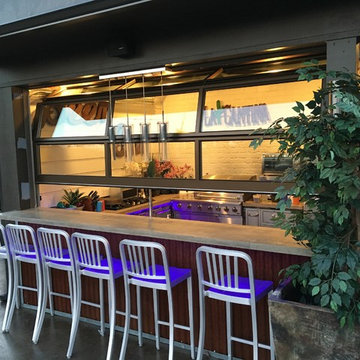
We had a custom size glass & aluminum panel garage door made to rest right on the custom stained concrete counter. Instant WOW factor!
Christopher Hill

Mike Ortega
Cette image montre un grand bar de salon avec évier traditionnel en L et bois clair avec un évier encastré, un placard à porte shaker, un plan de travail en béton, une crédence grise, une crédence en dalle de pierre et un sol en travertin.
Cette image montre un grand bar de salon avec évier traditionnel en L et bois clair avec un évier encastré, un placard à porte shaker, un plan de travail en béton, une crédence grise, une crédence en dalle de pierre et un sol en travertin.

Dino Tonn Photography
Exemple d'un bar de salon avec évier méditerranéen en L et bois foncé de taille moyenne avec un placard avec porte à panneau surélevé, un plan de travail en béton, une crédence beige, parquet foncé, un sol marron et une crédence en carrelage de pierre.
Exemple d'un bar de salon avec évier méditerranéen en L et bois foncé de taille moyenne avec un placard avec porte à panneau surélevé, un plan de travail en béton, une crédence beige, parquet foncé, un sol marron et une crédence en carrelage de pierre.

2nd bar area for this home. Located as part of their foyer for entertaining purposes.
Aménagement d'un très grand bar de salon avec évier linéaire rétro avec un évier encastré, un placard à porte plane, des portes de placard noires, un plan de travail en béton, une crédence noire, une crédence en carreau de verre, un sol en carrelage de porcelaine, un sol gris et plan de travail noir.
Aménagement d'un très grand bar de salon avec évier linéaire rétro avec un évier encastré, un placard à porte plane, des portes de placard noires, un plan de travail en béton, une crédence noire, une crédence en carreau de verre, un sol en carrelage de porcelaine, un sol gris et plan de travail noir.

Photography: Rustic White
Inspiration pour un bar de salon parallèle rustique de taille moyenne avec des tabourets, un évier encastré, un plan de travail en béton, une crédence marron et une crédence en brique.
Inspiration pour un bar de salon parallèle rustique de taille moyenne avec des tabourets, un évier encastré, un plan de travail en béton, une crédence marron et une crédence en brique.
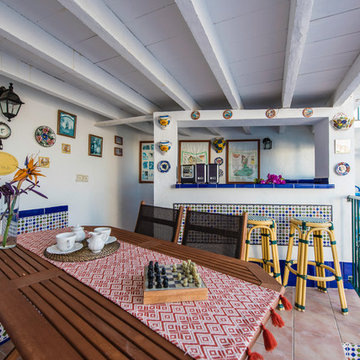
Atalaya Alta, Villa Ivonne. Torremuelle, Benalmádena.
ARCHITECTURE PHOTO SPAIN
Fotografía de Arquitectura e Interiores.
Fotógrafo Mónica Velo
Idée de décoration pour un bar de salon méditerranéen en L de taille moyenne avec des tabourets, un placard sans porte, plan de travail carrelé, un sol en carrelage de céramique et un sol marron.
Idée de décoration pour un bar de salon méditerranéen en L de taille moyenne avec des tabourets, un placard sans porte, plan de travail carrelé, un sol en carrelage de céramique et un sol marron.
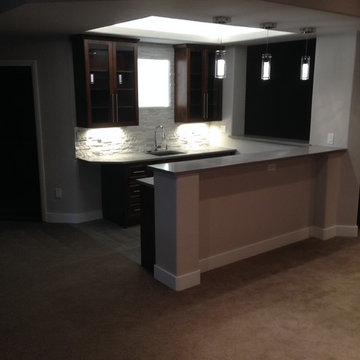
Exemple d'un bar de salon avec évier parallèle moderne en bois foncé de taille moyenne avec un évier encastré, un placard à porte shaker, un plan de travail en béton, une crédence blanche, une crédence en carrelage de pierre, sol en stratifié et un sol gris.
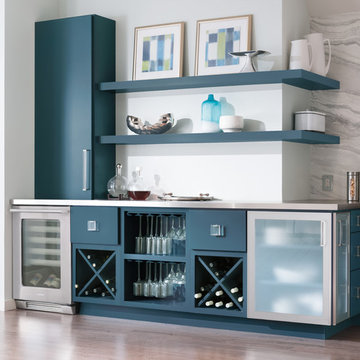
Réalisation d'un grand bar de salon avec évier design avec un placard à porte plane, des portes de placard bleues, un plan de travail en béton, un sol en bois brun, un sol marron et un plan de travail gris.

Idées déco pour un bar de salon avec évier classique en U avec un évier encastré, un placard à porte shaker, des portes de placard blanches, un plan de travail en béton, une crédence multicolore, un sol en bois brun, un sol marron et un plan de travail gris.
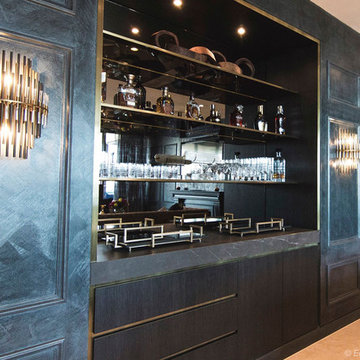
Custom bar with black wenge ravine finish. Custom handmade brass trim to shadowlines. Custom made cabinet with LED back-lit glass shelving. Photo Credit: Edge Design Consultants.
Idées déco de bars de salon avec un plan de travail en béton et plan de travail carrelé
4