Idées déco de bars de salon avec un plan de travail en béton et sol en béton ciré
Trier par :
Budget
Trier par:Populaires du jour
61 - 75 sur 75 photos
1 sur 3

This steeply sloped property was converted into a backyard retreat through the use of natural and man-made stone. The natural gunite swimming pool includes a sundeck and waterfall and is surrounded by a generous paver patio, seat walls and a sunken bar. A Koi pond, bocce court and night-lighting provided add to the interest and enjoyment of this landscape.
This beautiful redesign was also featured in the Interlock Design Magazine. Explained perfectly in ICPI, “Some spa owners might be jealous of the newly revamped backyard of Wayne, NJ family: 5,000 square feet of outdoor living space, complete with an elevated patio area, pool and hot tub lined with natural rock, a waterfall bubbling gently down from a walkway above, and a cozy fire pit tucked off to the side. The era of kiddie pools, Coleman grills and fold-up lawn chairs may be officially over.”
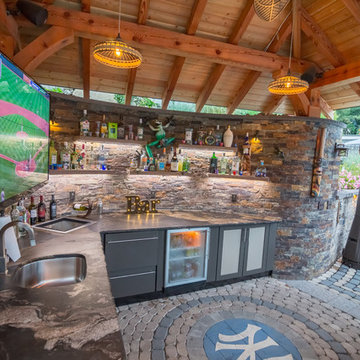
This steeply sloped property was converted into a backyard retreat through the use of natural and man-made stone. The natural gunite swimming pool includes a sundeck and waterfall and is surrounded by a generous paver patio, seat walls and a sunken bar. A Koi pond, bocce court and night-lighting provided add to the interest and enjoyment of this landscape.
This beautiful redesign was also featured in the Interlock Design Magazine. Explained perfectly in ICPI, “Some spa owners might be jealous of the newly revamped backyard of Wayne, NJ family: 5,000 square feet of outdoor living space, complete with an elevated patio area, pool and hot tub lined with natural rock, a waterfall bubbling gently down from a walkway above, and a cozy fire pit tucked off to the side. The era of kiddie pools, Coleman grills and fold-up lawn chairs may be officially over.”

Inspiration pour un bar de salon avec évier linéaire traditionnel en bois clair de taille moyenne avec un évier encastré, un placard à porte plane, un plan de travail en béton, une crédence noire, une crédence en carreau de porcelaine, sol en béton ciré, un sol blanc et plan de travail noir.
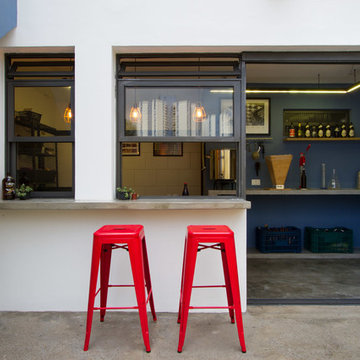
Workshop for brewing craft beer! The openings and the counter were designed to integrate spaces and enhance socialization, which is the heart of the brewing culture.
Photo: M. Caldo Studio

This steeply sloped property was converted into a backyard retreat through the use of natural and man-made stone. The natural gunite swimming pool includes a sundeck and waterfall and is surrounded by a generous paver patio, seat walls and a sunken bar. A Koi pond, bocce court and night-lighting provided add to the interest and enjoyment of this landscape.
This beautiful redesign was also featured in the Interlock Design Magazine. Explained perfectly in ICPI, “Some spa owners might be jealous of the newly revamped backyard of Wayne, NJ family: 5,000 square feet of outdoor living space, complete with an elevated patio area, pool and hot tub lined with natural rock, a waterfall bubbling gently down from a walkway above, and a cozy fire pit tucked off to the side. The era of kiddie pools, Coleman grills and fold-up lawn chairs may be officially over.”
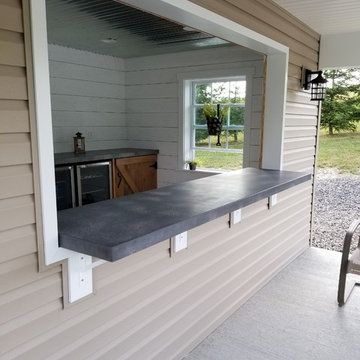
8'x 2' foam core countertop cantilevered with lots of movement.
Exemple d'un bar de salon linéaire montagne en bois brun de taille moyenne avec un plan de travail en béton, sol en béton ciré, un sol gris et un plan de travail gris.
Exemple d'un bar de salon linéaire montagne en bois brun de taille moyenne avec un plan de travail en béton, sol en béton ciré, un sol gris et un plan de travail gris.
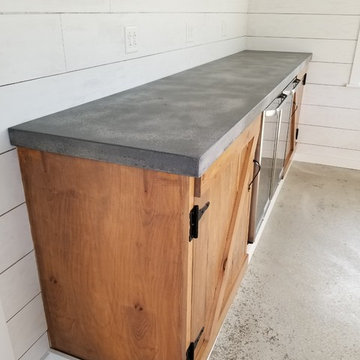
10'2'' foam core countertop with lots of movement.
Idée de décoration pour un bar de salon linéaire chalet en bois brun de taille moyenne avec un plan de travail en béton, sol en béton ciré, un sol gris et un plan de travail gris.
Idée de décoration pour un bar de salon linéaire chalet en bois brun de taille moyenne avec un plan de travail en béton, sol en béton ciré, un sol gris et un plan de travail gris.
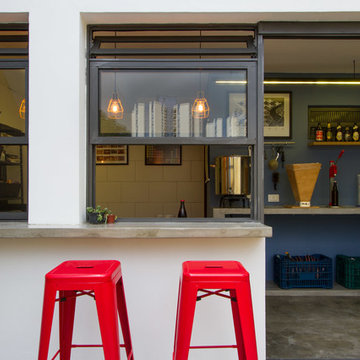
Workshop for brewing craft beer! The openings and the counter were designed to integrate spaces and enhance socialization, which is the heart of the brewing culture.
Photo: M. Caldo Studio
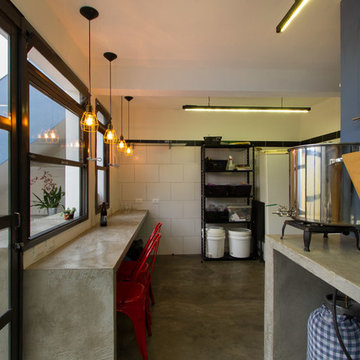
Workshop for brewing craft beer! The openings and the counter were designed to integrate spaces and enhance socialization, which is the heart of the brewing culture.
Photo: M. Caldo Studio
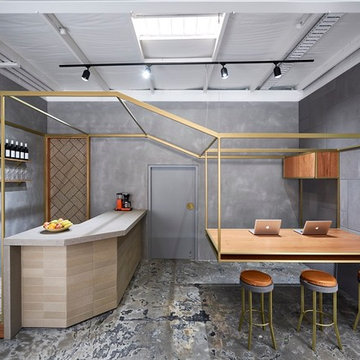
Showroom design by Dan Gayfer Design. Render by Sky High Renders. Paving installation by SJM Landscaping. Photography by Dean Bradley.
Réalisation d'un bar de salon urbain en L avec des tabourets, des portes de placard marrons, un plan de travail en béton, une crédence grise et sol en béton ciré.
Réalisation d'un bar de salon urbain en L avec des tabourets, des portes de placard marrons, un plan de travail en béton, une crédence grise et sol en béton ciré.
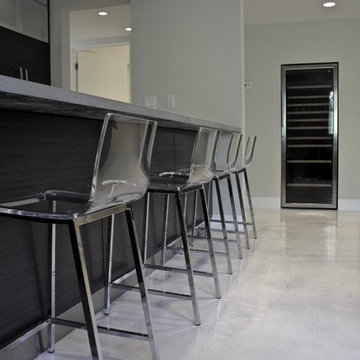
Detail of the bar cabinetry, countertop and stools with the built-in wine fridge in the background.
Cette photo montre un grand bar de salon tendance avec des tabourets, un placard à porte vitrée, des portes de placard noires, un plan de travail en béton, une crédence miroir et sol en béton ciré.
Cette photo montre un grand bar de salon tendance avec des tabourets, un placard à porte vitrée, des portes de placard noires, un plan de travail en béton, une crédence miroir et sol en béton ciré.
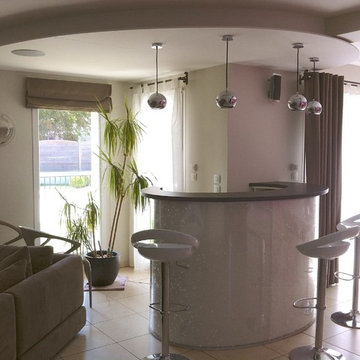
MagaliCalton
Aménagement d'un bar de salon contemporain en U de taille moyenne avec un plan de travail en béton, sol en béton ciré et des tabourets.
Aménagement d'un bar de salon contemporain en U de taille moyenne avec un plan de travail en béton, sol en béton ciré et des tabourets.
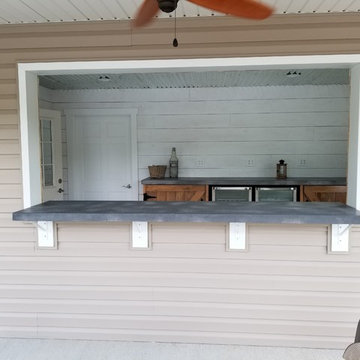
8'x 2' foam core countertop cantilevered with lots of movement.
Réalisation d'un bar de salon linéaire chalet en bois brun de taille moyenne avec un plan de travail en béton, sol en béton ciré, un sol gris et un plan de travail gris.
Réalisation d'un bar de salon linéaire chalet en bois brun de taille moyenne avec un plan de travail en béton, sol en béton ciré, un sol gris et un plan de travail gris.
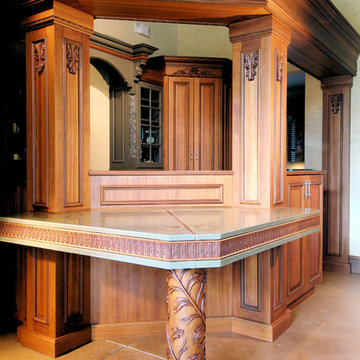
Pure drama! This tropical bespoke bar features custom woodcarved elements in light stained mahogany plus a cantilevered table. This one-of-a-kind concrete table top is a 600-lbs. work of art -- complete with inlaid ammonite fossil shells, solid copper banding (in a geometric pattern), carved wood friezes and a massive hand carved leg. A masterwork of tactile surfaces & timeless beauty.
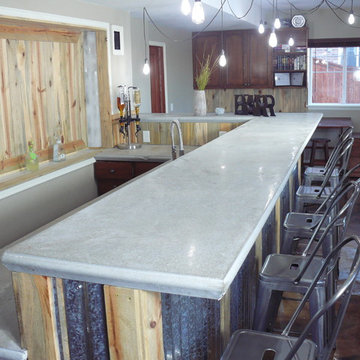
Hand troweled and polished countertop.
Cette photo montre un bar de salon montagne avec un évier encastré, un plan de travail en béton et sol en béton ciré.
Cette photo montre un bar de salon montagne avec un évier encastré, un plan de travail en béton et sol en béton ciré.
Idées déco de bars de salon avec un plan de travail en béton et sol en béton ciré
4